Large Kitchen with a Farmhouse Sink, Metallic Backsplash and Metal Backsplash Ideas
Refine by:
Budget
Sort by:Popular Today
1 - 20 of 447 photos
Item 1 of 5

Example of a large urban single-wall concrete floor open concept kitchen design in Orange County with a farmhouse sink, glass-front cabinets, white cabinets, solid surface countertops, metallic backsplash, metal backsplash, stainless steel appliances and an island

Blue Horse Building + Design / Architect - alterstudio architecture llp / Photography -James Leasure
Open concept kitchen - large industrial galley light wood floor and beige floor open concept kitchen idea in Austin with a farmhouse sink, flat-panel cabinets, stainless steel cabinets, metallic backsplash, an island, stainless steel appliances, metal backsplash and marble countertops
Open concept kitchen - large industrial galley light wood floor and beige floor open concept kitchen idea in Austin with a farmhouse sink, flat-panel cabinets, stainless steel cabinets, metallic backsplash, an island, stainless steel appliances, metal backsplash and marble countertops

photos by John McManus
Large elegant l-shaped light wood floor enclosed kitchen photo in Other with copper countertops, a farmhouse sink, raised-panel cabinets, light wood cabinets, stainless steel appliances, metallic backsplash, metal backsplash and an island
Large elegant l-shaped light wood floor enclosed kitchen photo in Other with copper countertops, a farmhouse sink, raised-panel cabinets, light wood cabinets, stainless steel appliances, metallic backsplash, metal backsplash and an island

Eric Roth Photography
Large cottage l-shaped light wood floor and beige floor kitchen photo in Boston with open cabinets, white cabinets, metallic backsplash, stainless steel appliances, an island, a farmhouse sink, concrete countertops, metal backsplash and gray countertops
Large cottage l-shaped light wood floor and beige floor kitchen photo in Boston with open cabinets, white cabinets, metallic backsplash, stainless steel appliances, an island, a farmhouse sink, concrete countertops, metal backsplash and gray countertops
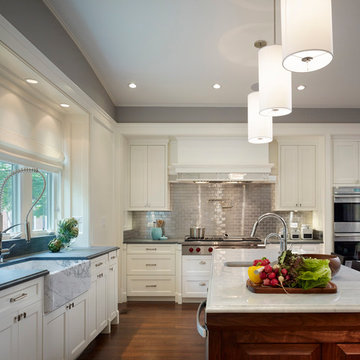
This unique city-home is designed with a center entry, flanked by formal living and dining rooms on either side. An expansive gourmet kitchen / great room spans the rear of the main floor, opening onto a terraced outdoor space comprised of more than 700SF.
The home also boasts an open, four-story staircase flooded with natural, southern light, as well as a lower level family room, four bedrooms (including two en-suite) on the second floor, and an additional two bedrooms and study on the third floor. A spacious, 500SF roof deck is accessible from the top of the staircase, providing additional outdoor space for play and entertainment.
Due to the location and shape of the site, there is a 2-car, heated garage under the house, providing direct entry from the garage into the lower level mudroom. Two additional off-street parking spots are also provided in the covered driveway leading to the garage.
Designed with family living in mind, the home has also been designed for entertaining and to embrace life's creature comforts. Pre-wired with HD Video, Audio and comprehensive low-voltage services, the home is able to accommodate and distribute any low voltage services requested by the homeowner.
This home was pre-sold during construction.
Steve Hall, Hedrich Blessing
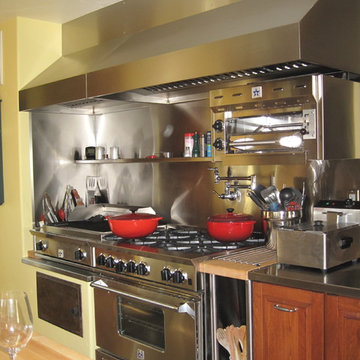
The professional kitchen boasts a range, indoor bar-b-que, salamander and deep fryer.
Example of a large tuscan u-shaped ceramic tile enclosed kitchen design in San Francisco with a farmhouse sink, raised-panel cabinets, dark wood cabinets, stainless steel countertops, stainless steel appliances, metallic backsplash, metal backsplash and an island
Example of a large tuscan u-shaped ceramic tile enclosed kitchen design in San Francisco with a farmhouse sink, raised-panel cabinets, dark wood cabinets, stainless steel countertops, stainless steel appliances, metallic backsplash, metal backsplash and an island
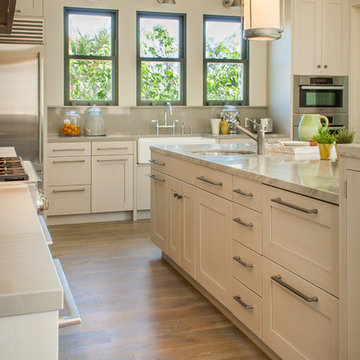
Roland Bishop Photography
We used Wood-Mode Cabinetry with a custom brushed “warm concrete” finish. The countertops are Sea Pearl quartzite and Haze CaeserStone. The floors are a French white oak custom tinted to just the right shade of gray.
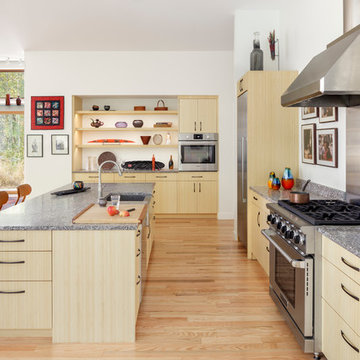
Irvin Serrano
Large trendy single-wall light wood floor and beige floor open concept kitchen photo in Portland Maine with a farmhouse sink, flat-panel cabinets, light wood cabinets, quartz countertops, metallic backsplash, metal backsplash, stainless steel appliances and an island
Large trendy single-wall light wood floor and beige floor open concept kitchen photo in Portland Maine with a farmhouse sink, flat-panel cabinets, light wood cabinets, quartz countertops, metallic backsplash, metal backsplash, stainless steel appliances and an island
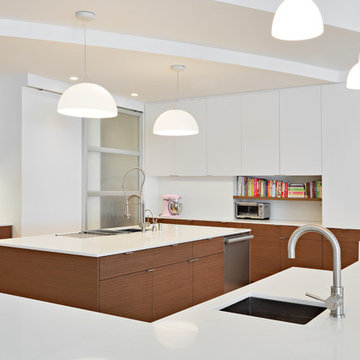
Renovation and reconfiguration of a 4500 sf loft in Tribeca. The main goal of the project was to better adapt the apartment to the needs of a growing family, including adding a bedroom to the children's wing and reconfiguring the kitchen to function as the center of family life. One of the main challenges was to keep the project on a very tight budget without compromising the high-end quality of the apartment.
Project team: Richard Goodstein, Emil Harasim, Angie Hunsaker, Michael Hanson
Contractor: Moulin & Associates, New York
Photos: Tom Sibley
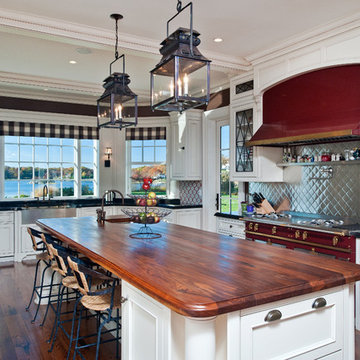
Example of a large classic u-shaped medium tone wood floor and brown floor kitchen design in New York with a farmhouse sink, recessed-panel cabinets, white cabinets, granite countertops, metallic backsplash, colored appliances, metal backsplash and an island
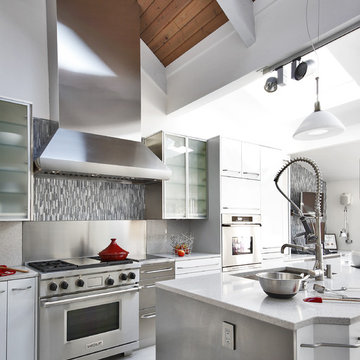
Example of a large trendy single-wall concrete floor enclosed kitchen design in Dallas with a farmhouse sink, metallic backsplash, metal backsplash, stainless steel appliances, an island, flat-panel cabinets, white cabinets and granite countertops
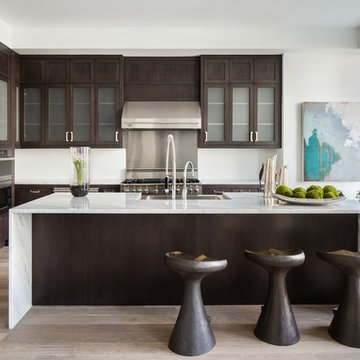
Interiors by SFA Design
Eat-in kitchen - large contemporary l-shaped medium tone wood floor and beige floor eat-in kitchen idea in New York with glass-front cabinets, dark wood cabinets, stainless steel appliances, an island, a farmhouse sink, marble countertops, metallic backsplash and metal backsplash
Eat-in kitchen - large contemporary l-shaped medium tone wood floor and beige floor eat-in kitchen idea in New York with glass-front cabinets, dark wood cabinets, stainless steel appliances, an island, a farmhouse sink, marble countertops, metallic backsplash and metal backsplash
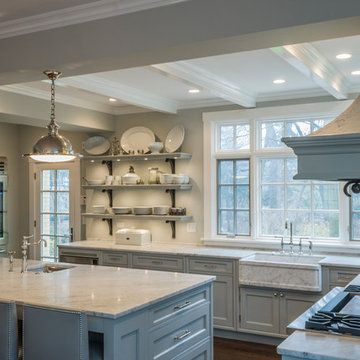
This kitchen was part of a significant remodel to the entire home. Our client, having remodeled several kitchens previously, had a high standard for this project. The result is stunning. Using earthy, yet industrial and refined details simultaneously, the combination of design elements in this kitchen is fashion forward and fresh.
Project specs: Viking 36” Range, Sub Zero 48” Pro style refrigerator, custom marble apron front sink, cabinets by Premier Custom-Built in a tone on tone milk paint finish, hammered steel brackets.
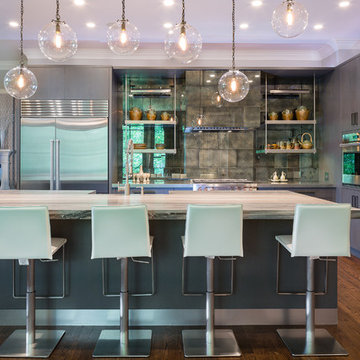
This luxurious transitional kitchen is in East Cobb County, Georgia.
TILE: Ann Sacks Tile Versailles Mesh in Mercury.
GROUT: Custom Builders unsanded grout in Charcoal.
CABINETRY: rift-cut white oak veneer, custom gray stain with custom gray glaze.
LIGHTING: Visual Comfort Katie Globe Pendant in Bronze with Clear Glass
COUNTERTOP: 3" honed, book marked and butterflied, Mare Azzuro with mitered edge
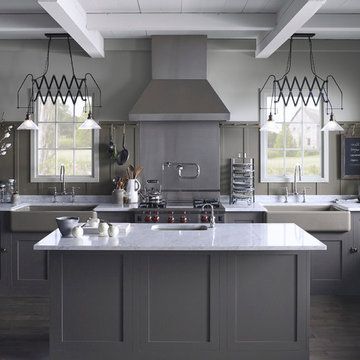
Inspiration for a large modern u-shaped dark wood floor and brown floor enclosed kitchen remodel in Chicago with a farmhouse sink, shaker cabinets, gray cabinets, marble countertops, metallic backsplash, metal backsplash, stainless steel appliances and an island
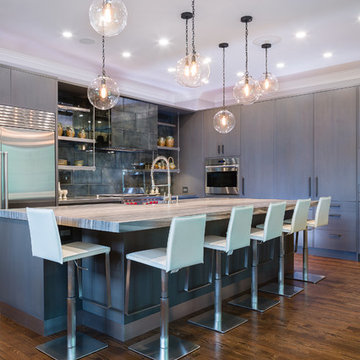
This luxurious transitional kitchen is in East Cobb County, Georgia.
TILE: Ann Sacks Tile Versailles Mesh in Mercury.
GROUT: Custom Builders unsanded grout in Charcoal.
CABINETRY: rift-cut white oak veneer, custom gray stain with custom gray glaze.
LIGHTING: Visual Comfort Katie Globe Pendant in Bronze with Clear Glass
COUNTERTOP: 3" honed, book marked and butterflied, Mare Azzuro with mitered edge
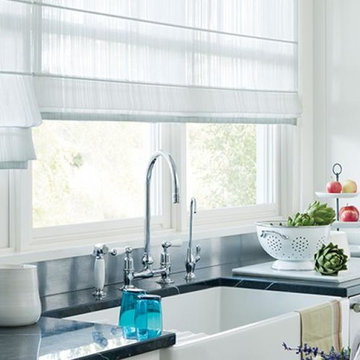
Enclosed kitchen - large traditional single-wall enclosed kitchen idea in Baltimore with a farmhouse sink, shaker cabinets, white cabinets, metallic backsplash, metal backsplash, stainless steel appliances and an island
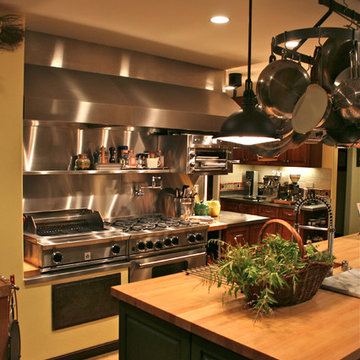
Devon Carlock
Enclosed kitchen - large mediterranean u-shaped ceramic tile enclosed kitchen idea in San Francisco with a farmhouse sink, raised-panel cabinets, dark wood cabinets, wood countertops, stainless steel appliances, metallic backsplash, metal backsplash and an island
Enclosed kitchen - large mediterranean u-shaped ceramic tile enclosed kitchen idea in San Francisco with a farmhouse sink, raised-panel cabinets, dark wood cabinets, wood countertops, stainless steel appliances, metallic backsplash, metal backsplash and an island
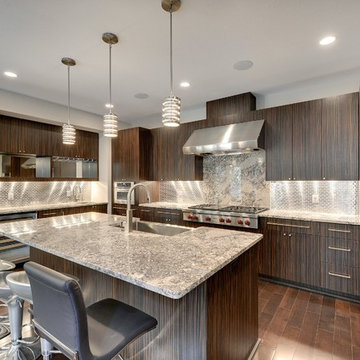
This expansive kitchen would be the treasure of any home chef. Dynamic design contrast between bold wood grain and metal tile backsplash.
Photography by Spacecrafting
Large Kitchen with a Farmhouse Sink, Metallic Backsplash and Metal Backsplash Ideas
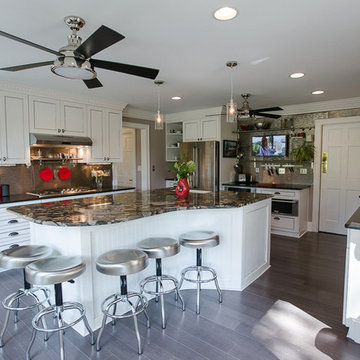
Example of a large transitional u-shaped bamboo floor enclosed kitchen design in Other with a farmhouse sink, recessed-panel cabinets, white cabinets, granite countertops, metallic backsplash, metal backsplash, stainless steel appliances and an island
1





