Kitchen with Metallic Backsplash and Porcelain Backsplash Ideas
Refine by:
Budget
Sort by:Popular Today
1 - 20 of 595 photos

This project began with the goal of updating both style and function to allow for improved ease of use for a wheelchair. The previous space was overstuffed with an island that didn't really fit, an over-sized fridge in a location that complicated a primary doorway, and a 42" tall high bar that was inaccessible from a wheelchair. Our clients desired a space that would improve wheelchair use for both cooking or just being in the room, yet did not look like an ADA space. It became a story of less is more, and subtle, thoughtful changes from a standard design.
After working through options, we designed an open floorplan that provided a galley kitchen function with a full 5 ft walkway by use of a peninsula open to the family den. This peninsula is highlighted by a drop down, table-height countertop wrapping the end and long backside that is now accessible to all members of the family by providing a perfect height for a flexible workstation in a wheelchair or comfortable entertaining on the backside. We then dropped the height for cooking at the new induction cooktop and created knee space below. Further, we specified an apron front sink that brings the sink closer in reach than a traditional undermount sink that would have countertop rimming in front. An articulating faucet with no limitations on reach provides full range of access in the sink. The ovens and microwave were also situated at a height comfortable for use from a wheelchair. Where a refrigerator used to block the doorway, a pull out is now located giving easy access to dry goods for cooks at all heights. Every element within the space was considered for the impact to our homes occupants - wheelchair or not, even the doorswing on the microwave.
Now our client has a kitchen that every member of the family can use and be a part of. Simple design, with a well-thought out plan, makes a difference in the lives of another family.
Photos by David Cobb Photography

2012 KuDa Photography
Inspiration for a large contemporary l-shaped dark wood floor eat-in kitchen remodel in Portland with stainless steel appliances, a farmhouse sink, quartz countertops, flat-panel cabinets, dark wood cabinets, metallic backsplash, porcelain backsplash and an island
Inspiration for a large contemporary l-shaped dark wood floor eat-in kitchen remodel in Portland with stainless steel appliances, a farmhouse sink, quartz countertops, flat-panel cabinets, dark wood cabinets, metallic backsplash, porcelain backsplash and an island
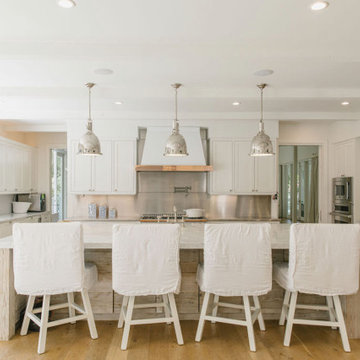
Kitchen, Modern french farmhouse. Light and airy. Garden Retreat by Burdge Architects in Malibu, California.
Inspiration for a large cottage u-shaped light wood floor, brown floor and wood ceiling open concept kitchen remodel in Los Angeles with a farmhouse sink, recessed-panel cabinets, white cabinets, marble countertops, metallic backsplash, porcelain backsplash, white appliances, an island and white countertops
Inspiration for a large cottage u-shaped light wood floor, brown floor and wood ceiling open concept kitchen remodel in Los Angeles with a farmhouse sink, recessed-panel cabinets, white cabinets, marble countertops, metallic backsplash, porcelain backsplash, white appliances, an island and white countertops
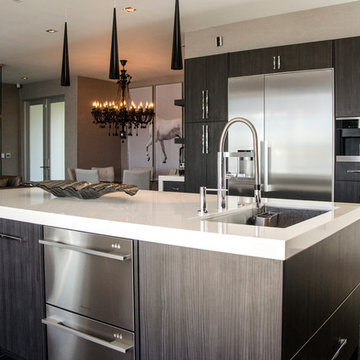
The layout of this gray toned kitchen flows gracefully into the dining and family rooms. The vertical grain of the cabinets and the over-sized hardware accent the sleek modern. This island not only offers ample seating but also houses a beverage center, concealed double garbage pull out and dish washer drawers. Not to mention a meticulously placed undermount stainless steel sink for added convenience. Porcelain wood like tile floors and stainless steel fixtures are a great complement. Photo Credit - Julie Lehite
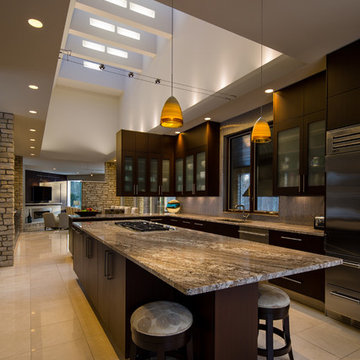
Mid-sized minimalist l-shaped porcelain tile eat-in kitchen photo in Other with a single-bowl sink, flat-panel cabinets, dark wood cabinets, granite countertops, metallic backsplash, porcelain backsplash, stainless steel appliances and an island
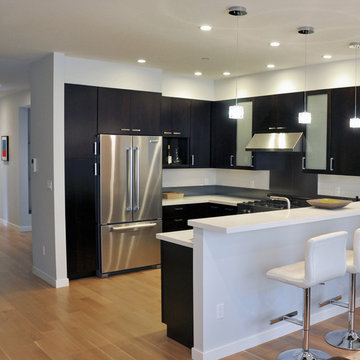
Cline Architects
Open concept kitchen - mid-sized contemporary u-shaped light wood floor open concept kitchen idea in San Francisco with an undermount sink, flat-panel cabinets, dark wood cabinets, quartz countertops, metallic backsplash, stainless steel appliances, a peninsula and porcelain backsplash
Open concept kitchen - mid-sized contemporary u-shaped light wood floor open concept kitchen idea in San Francisco with an undermount sink, flat-panel cabinets, dark wood cabinets, quartz countertops, metallic backsplash, stainless steel appliances, a peninsula and porcelain backsplash
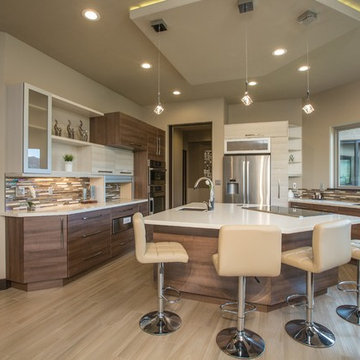
Chad Mahlum Photography
Mid-sized transitional u-shaped porcelain tile kitchen photo in Denver with an undermount sink, flat-panel cabinets, solid surface countertops, metallic backsplash, porcelain backsplash, stainless steel appliances and an island
Mid-sized transitional u-shaped porcelain tile kitchen photo in Denver with an undermount sink, flat-panel cabinets, solid surface countertops, metallic backsplash, porcelain backsplash, stainless steel appliances and an island
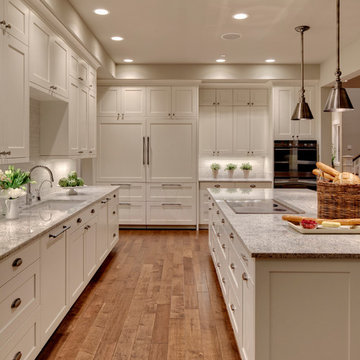
Example of a transitional l-shaped medium tone wood floor open concept kitchen design in Seattle with an undermount sink, recessed-panel cabinets, white cabinets, metallic backsplash, porcelain backsplash, stainless steel appliances and an island
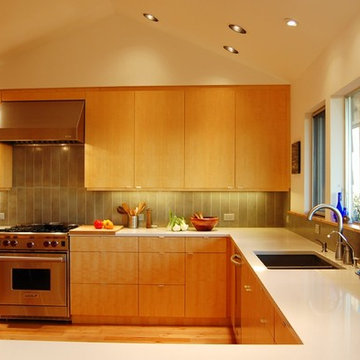
Example of a mid-century modern u-shaped eat-in kitchen design in Portland with an undermount sink, flat-panel cabinets, light wood cabinets, quartz countertops, metallic backsplash, porcelain backsplash and stainless steel appliances
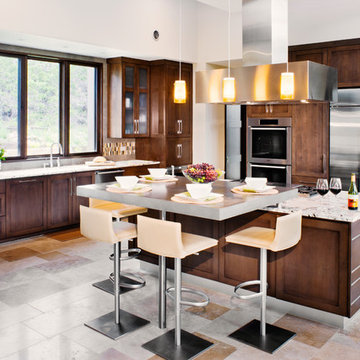
Kitchen with a cafe style breakfast space.
Interior Designer: Paula Ables Interiors
Architect: James LaRue, Architects
Builder: Matt Shoberg
Large trendy u-shaped travertine floor and multicolored floor open concept kitchen photo in Austin with an undermount sink, shaker cabinets, dark wood cabinets, concrete countertops, metallic backsplash, porcelain backsplash, stainless steel appliances and an island
Large trendy u-shaped travertine floor and multicolored floor open concept kitchen photo in Austin with an undermount sink, shaker cabinets, dark wood cabinets, concrete countertops, metallic backsplash, porcelain backsplash, stainless steel appliances and an island
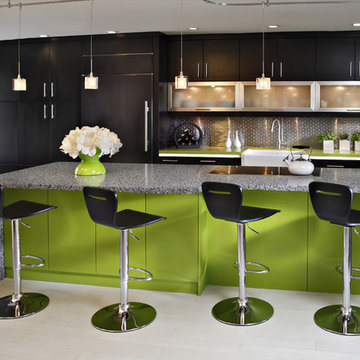
Eat-in kitchen - mid-sized contemporary u-shaped porcelain tile eat-in kitchen idea in Phoenix with a farmhouse sink, black cabinets, granite countertops, metallic backsplash, porcelain backsplash and an island
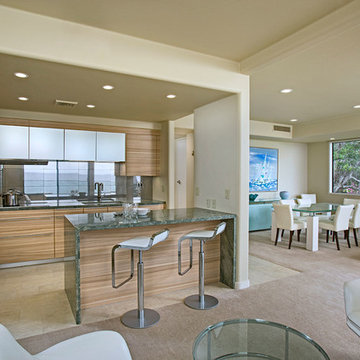
Book-matched ash wood kitchen by Poggenpohl Hawaii is like no other. The attention to detail provides a beautiful and functional working kitchen. This project was designed for multiple family members and each rave how much they appreciate the new layout and finishes. This oceanfront residence boasts an incredible ocean view and the Ann Sacks Tile mirror porcelain tile backsplash allows for enough reflection to enjoy the beauty from all directions. The porcelain tile floor looks and feels like natural limestone without the maintenance. The hand-tufted wool rug creates a sense of luxury while complying with association rules. Furnishings selected and provided by Vision Design Kitchen and Bath LLC.
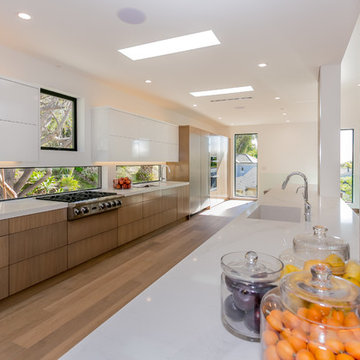
Linda Kasian Photography
Eat-in kitchen - huge contemporary galley medium tone wood floor eat-in kitchen idea in Los Angeles with an undermount sink, flat-panel cabinets, medium tone wood cabinets, solid surface countertops, metallic backsplash, porcelain backsplash, stainless steel appliances and an island
Eat-in kitchen - huge contemporary galley medium tone wood floor eat-in kitchen idea in Los Angeles with an undermount sink, flat-panel cabinets, medium tone wood cabinets, solid surface countertops, metallic backsplash, porcelain backsplash, stainless steel appliances and an island
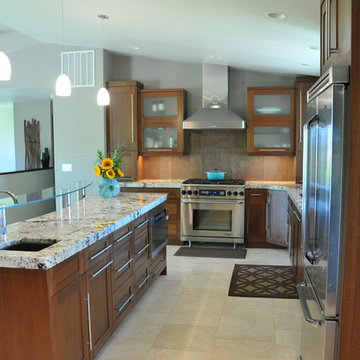
DeWils Custom Cabinetry
Mahogany
Example of a large transitional l-shaped travertine floor eat-in kitchen design in Seattle with an undermount sink, glass-front cabinets, white cabinets, granite countertops, metallic backsplash, porcelain backsplash, stainless steel appliances and an island
Example of a large transitional l-shaped travertine floor eat-in kitchen design in Seattle with an undermount sink, glass-front cabinets, white cabinets, granite countertops, metallic backsplash, porcelain backsplash, stainless steel appliances and an island
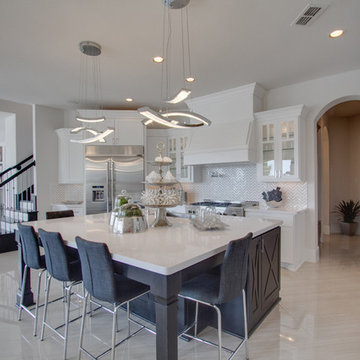
Walls, floors and cabinetry were purposefully kept light to reflect natural light from abundant windows. Volume ceilings were accentuated by trim details, reverse coffer lighting and metallic painting.
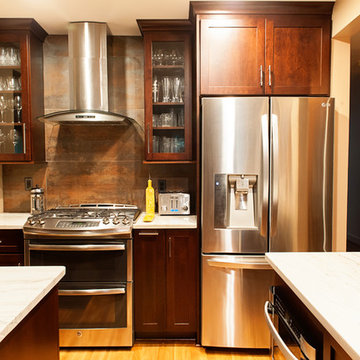
Rashmi Pappu Photography
Mid-sized transitional galley light wood floor eat-in kitchen photo in DC Metro with a farmhouse sink, shaker cabinets, dark wood cabinets, quartzite countertops, metallic backsplash, porcelain backsplash, stainless steel appliances and an island
Mid-sized transitional galley light wood floor eat-in kitchen photo in DC Metro with a farmhouse sink, shaker cabinets, dark wood cabinets, quartzite countertops, metallic backsplash, porcelain backsplash, stainless steel appliances and an island
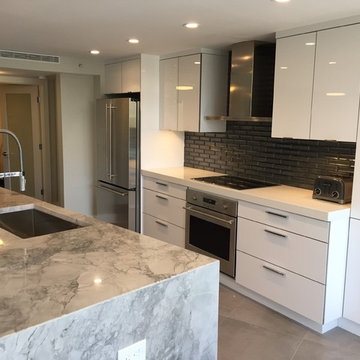
Example of a mid-sized trendy galley ceramic tile and gray floor open concept kitchen design in Miami with an undermount sink, flat-panel cabinets, white cabinets, marble countertops, metallic backsplash, porcelain backsplash, stainless steel appliances and an island
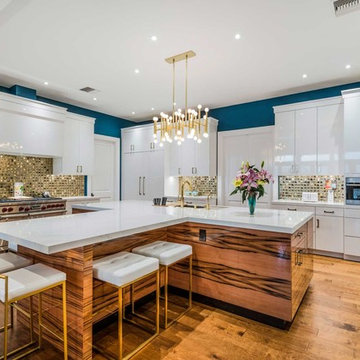
Everett Mark Dennison
Inspiration for a large contemporary l-shaped medium tone wood floor and brown floor open concept kitchen remodel in Tampa with flat-panel cabinets, white cabinets, quartz countertops, metallic backsplash, porcelain backsplash, stainless steel appliances, an island, white countertops and an undermount sink
Inspiration for a large contemporary l-shaped medium tone wood floor and brown floor open concept kitchen remodel in Tampa with flat-panel cabinets, white cabinets, quartz countertops, metallic backsplash, porcelain backsplash, stainless steel appliances, an island, white countertops and an undermount sink
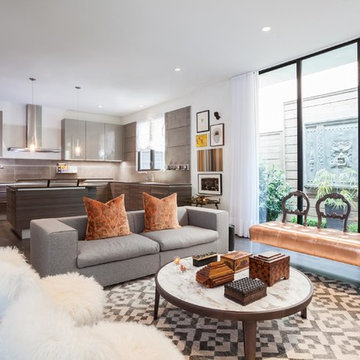
Designed by Cheryl Carpenter of Poggenpohl
Interiors by Lucina Loya Interiors
Photo by Julie Soefer photography
Large trendy u-shaped medium tone wood floor and brown floor eat-in kitchen photo in Houston with an undermount sink, flat-panel cabinets, quartz countertops, porcelain backsplash, gray cabinets, metallic backsplash, paneled appliances and an island
Large trendy u-shaped medium tone wood floor and brown floor eat-in kitchen photo in Houston with an undermount sink, flat-panel cabinets, quartz countertops, porcelain backsplash, gray cabinets, metallic backsplash, paneled appliances and an island
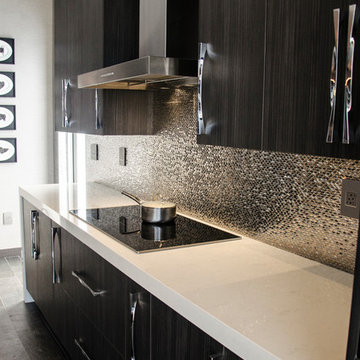
Gorgeous custom build cabinets featuring Miralis' vertical grain. A metallic seamless tile was installed accenting this entire wall. Carrara quartz counters and chrome handles pay this space the perfect compliment. Photo Credit - Julie Lehite
Kitchen with Metallic Backsplash and Porcelain Backsplash Ideas
1





