Kitchen with Metallic Backsplash and Subway Tile Backsplash Ideas
Refine by:
Budget
Sort by:Popular Today
1 - 20 of 345 photos
Item 1 of 3
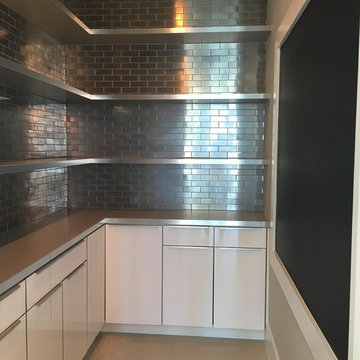
Inspiration for a small contemporary l-shaped concrete floor kitchen pantry remodel in Miami with flat-panel cabinets, white cabinets, stainless steel countertops, metallic backsplash, subway tile backsplash and an island

The cabinet paint is standard Navajo White and the 3"x6" tile is Pratt & Larson C609 metallic glazed ceramic tile. Visit http://prattandlarson.com/colors/glazes/metallics/

Open concept kitchen featuring a 10' island with Calacatta marble counters that waterfall. Italian contemporary cabinets, Dornbracht fixtures and a rock crystal light over the island. All the Subzero and Wolf appliances are integrated into the cabinetry for a clean and streamlined design. The kitchen is open to two living spacing and takes in the expansive views. La Cantina pocketing sliders open up the space to the outdoors.
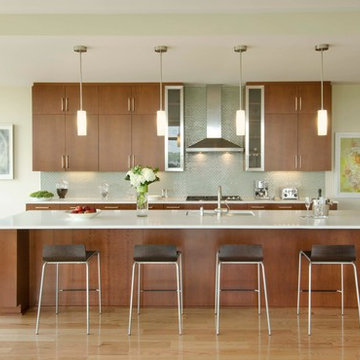
Thomas Arledge
Mid-sized trendy single-wall light wood floor open concept kitchen photo in DC Metro with an undermount sink, flat-panel cabinets, medium tone wood cabinets, quartz countertops, metallic backsplash, subway tile backsplash, paneled appliances and an island
Mid-sized trendy single-wall light wood floor open concept kitchen photo in DC Metro with an undermount sink, flat-panel cabinets, medium tone wood cabinets, quartz countertops, metallic backsplash, subway tile backsplash, paneled appliances and an island
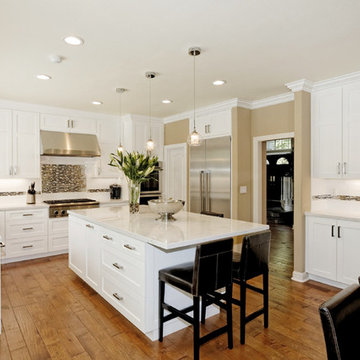
Inspiration for a mid-sized contemporary u-shaped medium tone wood floor open concept kitchen remodel in San Francisco with shaker cabinets, white cabinets, an island, an undermount sink, marble countertops, metallic backsplash, subway tile backsplash and stainless steel appliances
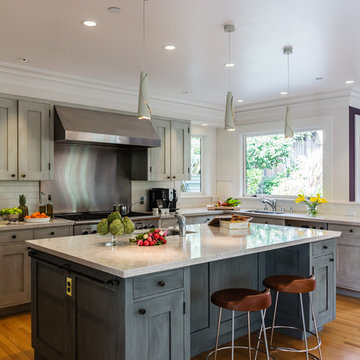
Catherine Nyugen Photography
Enclosed kitchen - transitional medium tone wood floor enclosed kitchen idea in San Francisco with an undermount sink, shaker cabinets, gray cabinets, metallic backsplash, subway tile backsplash, stainless steel appliances and an island
Enclosed kitchen - transitional medium tone wood floor enclosed kitchen idea in San Francisco with an undermount sink, shaker cabinets, gray cabinets, metallic backsplash, subway tile backsplash, stainless steel appliances and an island
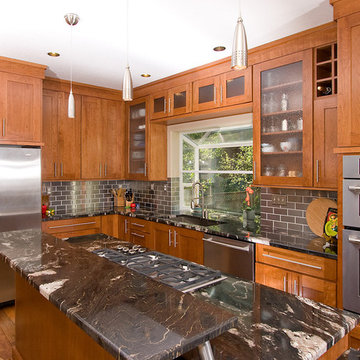
A shelf of granite cantilevered on metal supports gives this kitchen island its top level of bar-height seating. The second level, which holds the cooktop, is standard counter height. The third step down is a great height for kitchen dining and houses the ovens.
North Pacific Supply Co.
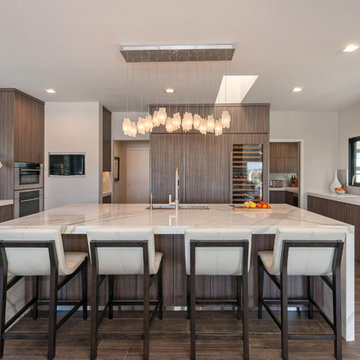
Open concept kitchen featuring a 10' island with Calacatta marble counters that waterfall. Italian contemporary cabinets, Dornbracht fixtures and a rock crystal light over the island. All the Subzero and Wolf appliances are integrated into the cabinetry for a clean and streamlined design. The kitchen is open to two living spacing and takes in the expansive views. La Cantina pocketing sliders open up the space to the outdoors.

Mike Kaskel photography
Elegant l-shaped light wood floor kitchen photo in Denver with glass-front cabinets, yellow cabinets, metallic backsplash, subway tile backsplash, an island and gray countertops
Elegant l-shaped light wood floor kitchen photo in Denver with glass-front cabinets, yellow cabinets, metallic backsplash, subway tile backsplash, an island and gray countertops
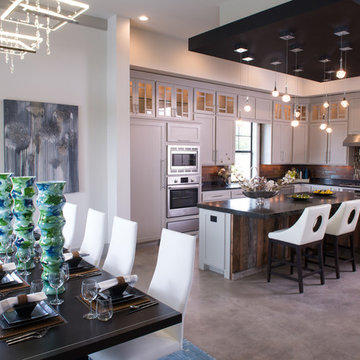
Open Kitchen to Family Room. Upper cabinets custom designed to match scored concrete floor design. Ceiling over island painted black and dropped down over island with several hanging pendant lights. Rustic wood accents the fron of L shaped island
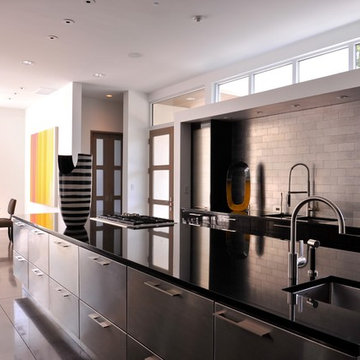
LAIR Architectural + Interior Photography
Example of a huge urban galley concrete floor open concept kitchen design in Dallas with an undermount sink, stainless steel cabinets, granite countertops, metallic backsplash, subway tile backsplash, paneled appliances and flat-panel cabinets
Example of a huge urban galley concrete floor open concept kitchen design in Dallas with an undermount sink, stainless steel cabinets, granite countertops, metallic backsplash, subway tile backsplash, paneled appliances and flat-panel cabinets
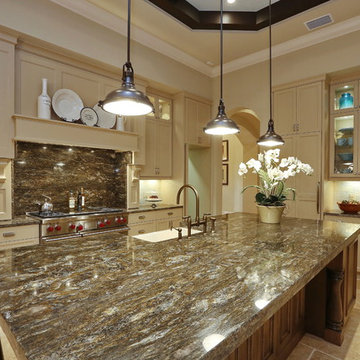
Everett Dennison | SRQ 360
Huge l-shaped travertine floor enclosed kitchen photo in Tampa with flat-panel cabinets, beige cabinets, granite countertops, metallic backsplash, subway tile backsplash, paneled appliances and an island
Huge l-shaped travertine floor enclosed kitchen photo in Tampa with flat-panel cabinets, beige cabinets, granite countertops, metallic backsplash, subway tile backsplash, paneled appliances and an island
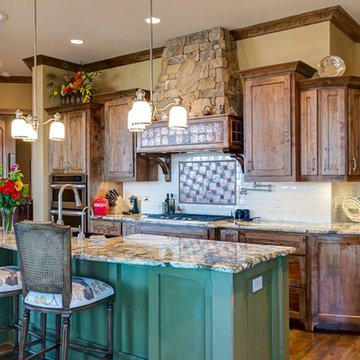
The custom cabinetry in the kitchen had a lot of the same ambrosia maple wood that is found throughout the trim work and flooring. We added more color with the custom green island and the home owner had already found the perfect slabs of granite that made this room come alive.
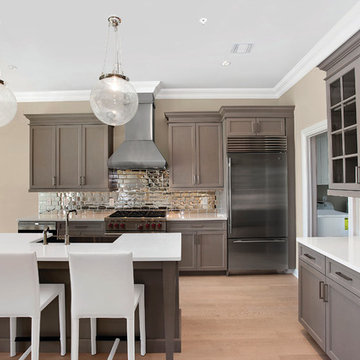
Open concept kitchen - large coastal l-shaped light wood floor and beige floor open concept kitchen idea in Other with gray cabinets, stainless steel appliances, an island, an undermount sink, beaded inset cabinets, quartz countertops, metallic backsplash, subway tile backsplash and white countertops
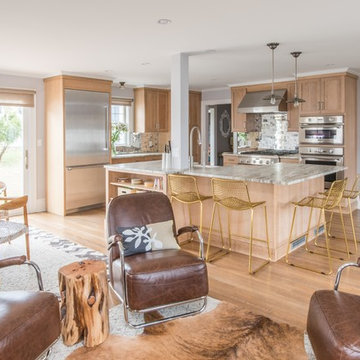
Our team helped a growing family transform their recent house purchase into a home they love. Working with architect Tom Downer of Downer Associates, we opened up a dark Cape filled with small rooms and heavy paneling to create a free-flowing, airy living space. The “new” home features a relocated and updated kitchen, additional baths, a master suite, mudroom and first floor laundry – all within the original footprint.
Photo: Mary Prince Photography
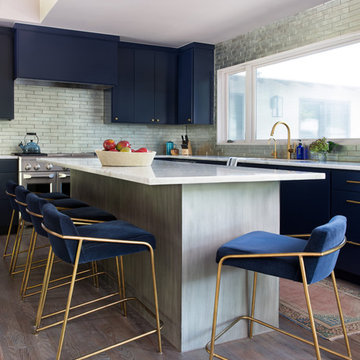
Example of a mid-sized transitional light wood floor and brown floor kitchen design in Austin with an undermount sink, flat-panel cabinets, marble countertops, metallic backsplash, subway tile backsplash, stainless steel appliances and white countertops
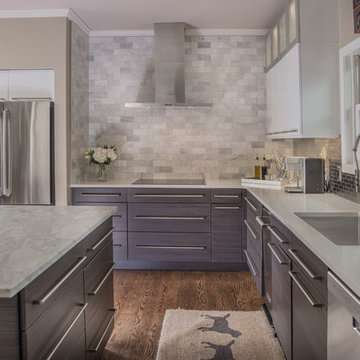
Large trendy u-shaped dark wood floor and brown floor kitchen photo in Other with an undermount sink, flat-panel cabinets, gray cabinets, metallic backsplash, subway tile backsplash, stainless steel appliances and an island
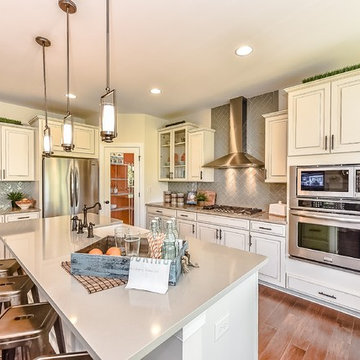
Example of a large transitional l-shaped medium tone wood floor open concept kitchen design in Charlotte with a farmhouse sink, raised-panel cabinets, beige cabinets, quartzite countertops, metallic backsplash, subway tile backsplash, stainless steel appliances and an island

Debbie Schwab Photography.
Painting the bottom cabinets black and the top cabinets cream add height to the room. All the knobs are vintage green glass.
Kitchen with Metallic Backsplash and Subway Tile Backsplash Ideas
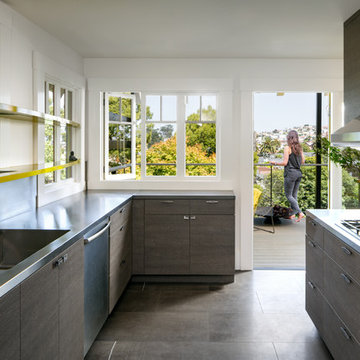
Photographer: Scott Hargis Photo
Inspiration for a mid-sized modern galley limestone floor enclosed kitchen remodel in Los Angeles with an integrated sink, flat-panel cabinets, gray cabinets, stainless steel countertops, metallic backsplash, subway tile backsplash, stainless steel appliances and no island
Inspiration for a mid-sized modern galley limestone floor enclosed kitchen remodel in Los Angeles with an integrated sink, flat-panel cabinets, gray cabinets, stainless steel countertops, metallic backsplash, subway tile backsplash, stainless steel appliances and no island
1





