Kitchen with Recessed-Panel Cabinets and Metallic Backsplash Ideas
Refine by:
Budget
Sort by:Popular Today
141 - 160 of 2,522 photos
Item 1 of 3
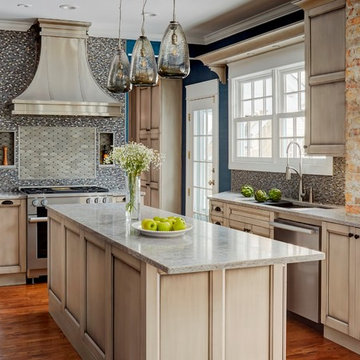
The goal of the project was to update the kitchen and butler's pantry of this over 100 year old house. The kitchen and butler's pantry cabinetry were from different eras and the counter top was disjointed around the existing sink, with an old radiator in the way. The clients were inspired by the cabinetry color in one of our projects posted earlier on Houzz and we successfully blended that with personalized elements to create a kitchen in a style of their own. The butler's pantry behind the range wall with it's lit glass door cabinets matches the kitchen's style and acts as a backdrop for the custom range hood and uniquely tiled wall. We maximized the counter space around the custom Galley sink by replacing the old radiator that was in the way with a toe space heater, and by extending the integral drain board above the dishwasher.
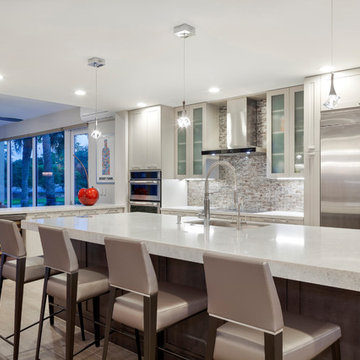
Designed By Lindsei Brodie
Brown's Interior Design
Boca Raton, FL
Example of a marble floor and white floor eat-in kitchen design in Miami with an undermount sink, recessed-panel cabinets, dark wood cabinets, granite countertops, metallic backsplash, metal backsplash and stainless steel appliances
Example of a marble floor and white floor eat-in kitchen design in Miami with an undermount sink, recessed-panel cabinets, dark wood cabinets, granite countertops, metallic backsplash, metal backsplash and stainless steel appliances

A symmetrical kitchen opens to the family room in this open floor plan. The island provides a thick wood eating ledge with a dekton work surface. A grey accent around the cooktop is split by the metallic soffit running through the space. A smaller work kitchen/open pantry is off to one side for additional prep space.
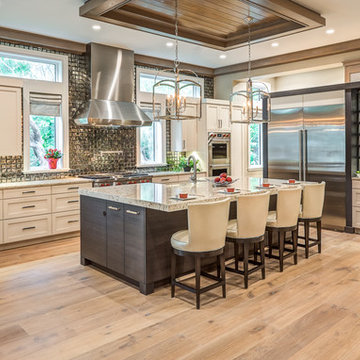
Open concept kitchen - huge transitional u-shaped light wood floor and beige floor open concept kitchen idea in Other with a farmhouse sink, recessed-panel cabinets, white cabinets, granite countertops, metallic backsplash, metal backsplash, stainless steel appliances, an island and multicolored countertops
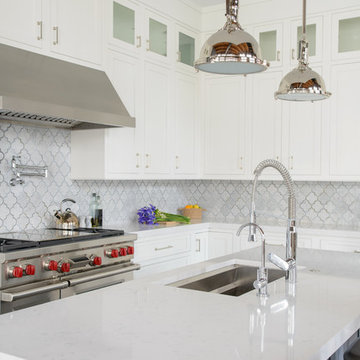
Cashmere-Carrara Premium Quartz
Kitchen - large transitional l-shaped dark wood floor kitchen idea in Chicago with quartz countertops, an undermount sink, recessed-panel cabinets, yellow cabinets, metallic backsplash, metal backsplash, stainless steel appliances and an island
Kitchen - large transitional l-shaped dark wood floor kitchen idea in Chicago with quartz countertops, an undermount sink, recessed-panel cabinets, yellow cabinets, metallic backsplash, metal backsplash, stainless steel appliances and an island
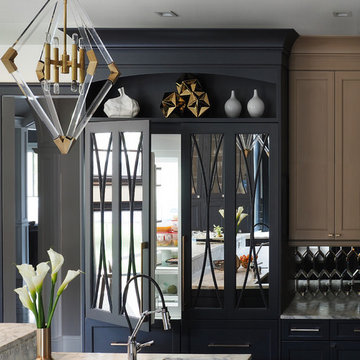
Example of a large transitional u-shaped eat-in kitchen design in New York with an undermount sink, recessed-panel cabinets, quartzite countertops, mirror backsplash, an island, paneled appliances, blue cabinets and metallic backsplash
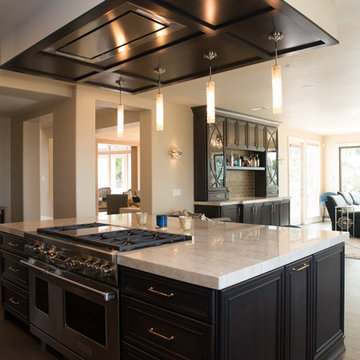
An outdated oak kitchen with panorama views was in desperate need of a remodel for this working family of 5. An inspiration picture with mirrored panels was the take off point for this sophisticated mirror and curved mullion cabinet design. The fridge and freezer are a focal point hidden behind beautiful wood panels and flanked by 5' tall mirrored pantries. Additional storage sets on the counter and acts as the focal point upon entry from the front of the house. New French doors open up where a window once resided, and new windows over the sink reach down to the countertop. A flushmount ceiling hood for the island cooktop disappears into a floating soffit paneled in matching wood. Pendants drip down to anchor the space. A large 66" x 120" island provides ample prep and entertaining space. The bar provides additional entertaining space, which the family does often, hosting up to 100 guests at a time. A cantina door was added at the end of the room, opening up the living and dining space out to the pool deck. Brushed brass faucets, fixtures, and accents add polish and sparkle.
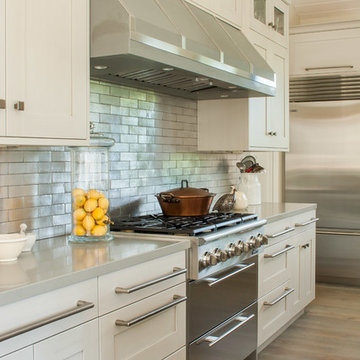
Roland Bishop Photography
We used Wood-Mode Cabinetry with a custom brushed “warm concrete” finish. The countertops are Sea Pearl quartzite and Haze CaeserStone. The floors are a French white oak custom tinted to just the right shade of gray.
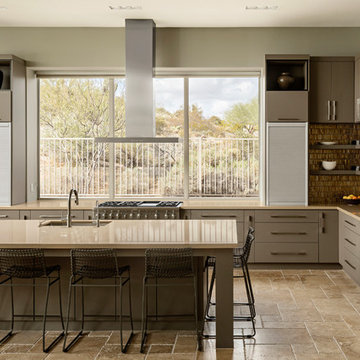
Roehner and Ryan
Inspiration for a large modern l-shaped travertine floor and beige floor open concept kitchen remodel in Phoenix with an undermount sink, recessed-panel cabinets, gray cabinets, quartz countertops, metallic backsplash, glass tile backsplash, stainless steel appliances and an island
Inspiration for a large modern l-shaped travertine floor and beige floor open concept kitchen remodel in Phoenix with an undermount sink, recessed-panel cabinets, gray cabinets, quartz countertops, metallic backsplash, glass tile backsplash, stainless steel appliances and an island
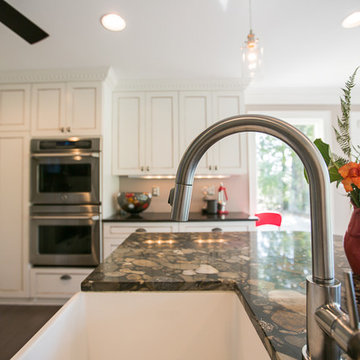
Touchless faucet cuts down on the germs and fingerprints in the kitchen. This spins toward the chef's area for ease of use when cooking.
Example of a mid-sized trendy u-shaped bamboo floor enclosed kitchen design in Other with a farmhouse sink, recessed-panel cabinets, white cabinets, granite countertops, metallic backsplash, metal backsplash, stainless steel appliances and an island
Example of a mid-sized trendy u-shaped bamboo floor enclosed kitchen design in Other with a farmhouse sink, recessed-panel cabinets, white cabinets, granite countertops, metallic backsplash, metal backsplash, stainless steel appliances and an island
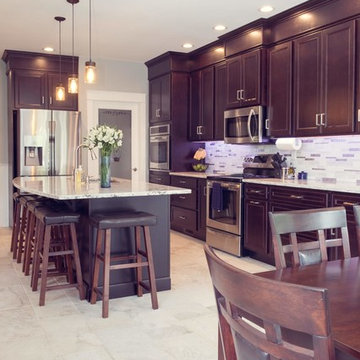
Open kitchen / dining with large island that seats five. Stunning backsplash with metal, marble and tile. Cambria's Summerhill Quartz countertops. Dark Java Maple Cabinets with Sorrel finish. Walk in pantry with decorative glass door. Recessed, pendant, and undercabinet lighting.
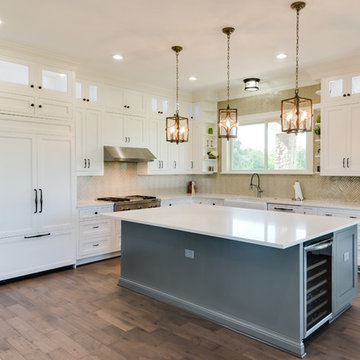
Kitchen. Custom cabinets, custom colored island cabinets. built in appliances. pendant lighting, farm sink, herring bone tile backsplash and custom crown molding.
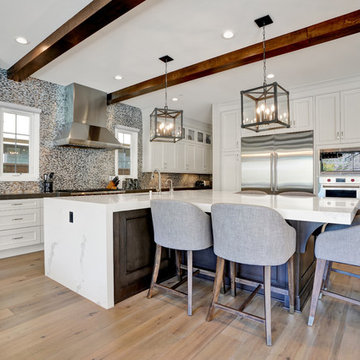
Eat-in kitchen - transitional l-shaped brown floor and light wood floor eat-in kitchen idea in Orange County with recessed-panel cabinets, marble countertops, metallic backsplash and an island
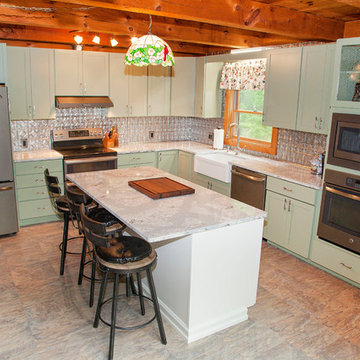
This Kitchen was designed by Nicole in our Windham showroom. This kitchen remodel features Cabico Unique cabinets with maple recessed panel door style (600/K). The L-Shape Kitchen has a pistachio (green paint) finish while the kitchen island has Chantilly (white paint) finish. This kitchen also includes Cambria Quartz countertop with a very sparkly summerhill color and a standard round edging. Other features in this remodel are Kohler Stainless faucet, Rohl RC 30x18 (Apron front) White sink, Rohl Stainess sink grid and Kohler stainless soap dispenser What makes this Kitchen remodel unique is the designer has never done a green color kitchen before and it looks nice. She has also incorporated this kitchen design by using the owners existed hardware (Spoons, Forks and Knives).
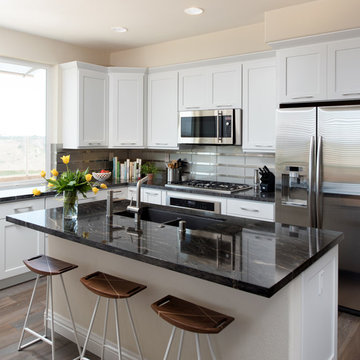
Eat-in kitchen - mid-sized transitional u-shaped medium tone wood floor and brown floor eat-in kitchen idea in New York with an undermount sink, recessed-panel cabinets, white cabinets, onyx countertops, metallic backsplash, ceramic backsplash, stainless steel appliances, an island and black countertops
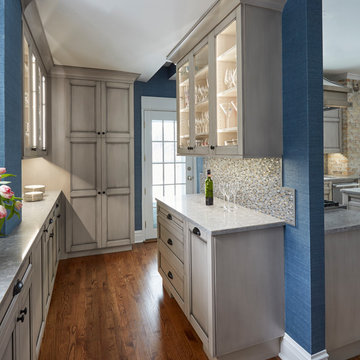
The goal of the project was to update the kitchen and butler's pantry of this over 100 year old house. The kitchen and butler's pantry cabinetry were from different eras and the counter top was disjointed around the existing sink, with an old radiator in the way. The clients were inspired by the cabinetry color in one of our projects posted earlier on Houzz and we successfully blended that with personalized elements to create a kitchen in a style of their own. The butler's pantry behind the range wall with it's lit glass door cabinets matches the kitchen's style and acts as a backdrop for the custom range hood and uniquely tiled wall. We maximized the counter space around the custom Galley sink by replacing the old radiator that was in the way with a toe space heater, and by extending the integral drain board above the dishwasher.

For this expansive kitchen renovation, Designer, Randy O’Kane of Bilotta Kitchens worked with interior designer Gina Eastman and architect Clark Neuringer. The backyard was the client’s favorite space, with a pool and beautiful landscaping; from where it’s situated it’s the sunniest part of the house. They wanted to be able to enjoy the view and natural light all year long, so the space was opened up and a wall of windows was added. Randy laid out the kitchen to complement their desired view. She selected colors and materials that were fresh, natural, and unique – a soft greenish-grey with a contrasting deep purple, Benjamin Moore’s Caponata for the Bilotta Collection Cabinetry and LG Viatera Minuet for the countertops. Gina coordinated all fabrics and finishes to complement the palette in the kitchen. The most unique feature is the table off the island. Custom-made by Brooks Custom, the top is a burled wood slice from a large tree with a natural stain and live edge; the base is hand-made from real tree limbs. They wanted it to remain completely natural, with the look and feel of the tree, so they didn’t add any sort of sealant. The client also wanted touches of antique gold which the team integrated into the Armac Martin hardware, Rangecraft hood detailing, the Ann Sacks backsplash, and in the Bendheim glass inserts in the butler’s pantry which is glass with glittery gold fabric sandwiched in between. The appliances are a mix of Subzero, Wolf and Miele. The faucet and pot filler are from Waterstone. The sinks are Franke. With the kitchen and living room essentially one large open space, Randy and Gina worked together to continue the palette throughout, from the color of the cabinets, to the banquette pillows, to the fireplace stone. The family room’s old built-in around the fireplace was removed and the floor-to-ceiling stone enclosure was added with a gas fireplace and flat screen TV, flanked by contemporary artwork.
Designer: Bilotta’s Randy O’Kane with Gina Eastman of Gina Eastman Design & Clark Neuringer, Architect posthumously
Photo Credit: Phillip Ennis
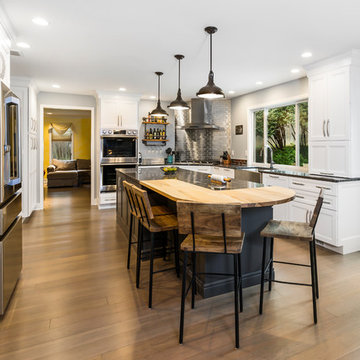
Linda McManus
Kitchen - transitional l-shaped medium tone wood floor kitchen idea in Philadelphia with a farmhouse sink, recessed-panel cabinets, white cabinets, metallic backsplash, metal backsplash, stainless steel appliances, an island and black countertops
Kitchen - transitional l-shaped medium tone wood floor kitchen idea in Philadelphia with a farmhouse sink, recessed-panel cabinets, white cabinets, metallic backsplash, metal backsplash, stainless steel appliances, an island and black countertops
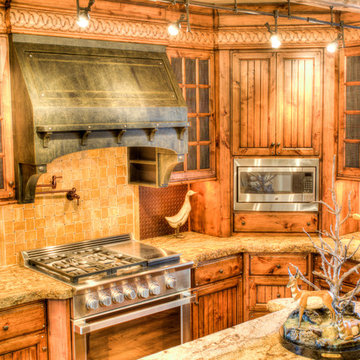
Bedell Photography
Inspiration for a mid-sized rustic l-shaped dark wood floor open concept kitchen remodel in Other with a farmhouse sink, recessed-panel cabinets, distressed cabinets, granite countertops, metallic backsplash, metal backsplash, an island and stainless steel appliances
Inspiration for a mid-sized rustic l-shaped dark wood floor open concept kitchen remodel in Other with a farmhouse sink, recessed-panel cabinets, distressed cabinets, granite countertops, metallic backsplash, metal backsplash, an island and stainless steel appliances
Kitchen with Recessed-Panel Cabinets and Metallic Backsplash Ideas
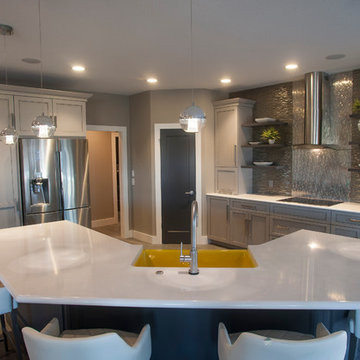
Jeremy Jacobs
Transitional ceramic tile open concept kitchen photo in Other with a farmhouse sink, recessed-panel cabinets, gray cabinets, quartz countertops, metallic backsplash, metal backsplash, stainless steel appliances and an island
Transitional ceramic tile open concept kitchen photo in Other with a farmhouse sink, recessed-panel cabinets, gray cabinets, quartz countertops, metallic backsplash, metal backsplash, stainless steel appliances and an island
8





