Kitchen with Marble Countertops and Metallic Backsplash Ideas
Refine by:
Budget
Sort by:Popular Today
1 - 20 of 1,810 photos

Enclosed kitchen - large tropical l-shaped light wood floor and brown floor enclosed kitchen idea in Orange County with an undermount sink, recessed-panel cabinets, light wood cabinets, marble countertops, metallic backsplash, mirror backsplash, paneled appliances, an island and gray countertops

Inspiration for a large timeless l-shaped dark wood floor and brown floor enclosed kitchen remodel in Miami with an undermount sink, glass-front cabinets, white cabinets, metallic backsplash, metal backsplash, paneled appliances, two islands and marble countertops

Blue Horse Building + Design / Architect - alterstudio architecture llp / Photography -James Leasure
Open concept kitchen - large industrial galley light wood floor and beige floor open concept kitchen idea in Austin with a farmhouse sink, flat-panel cabinets, stainless steel cabinets, metallic backsplash, an island, stainless steel appliances, metal backsplash and marble countertops
Open concept kitchen - large industrial galley light wood floor and beige floor open concept kitchen idea in Austin with a farmhouse sink, flat-panel cabinets, stainless steel cabinets, metallic backsplash, an island, stainless steel appliances, metal backsplash and marble countertops

Open concept kitchen featuring a 10' island with Calacatta marble counters that waterfall. Italian contemporary cabinets, Dornbracht fixtures and a rock crystal light over the island. All the Subzero and Wolf appliances are integrated into the cabinetry for a clean and streamlined design. The kitchen is open to two living spacing and takes in the expansive views. La Cantina pocketing sliders open up the space to the outdoors.

Example of a large minimalist galley light wood floor and beige floor eat-in kitchen design in Atlanta with a drop-in sink, flat-panel cabinets, black cabinets, marble countertops, metallic backsplash, mirror backsplash, black appliances, an island and black countertops

This custom contemporary kitchen designed by Gail Bolling pairs cool gray cabinetry with a crisp white waterfall countertop while the backsplash adds just a touch of shine. It is a national award-winning design.
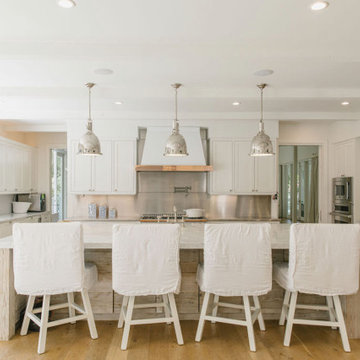
Kitchen, Modern french farmhouse. Light and airy. Garden Retreat by Burdge Architects in Malibu, California.
Inspiration for a large cottage u-shaped light wood floor, brown floor and wood ceiling open concept kitchen remodel in Los Angeles with a farmhouse sink, recessed-panel cabinets, white cabinets, marble countertops, metallic backsplash, porcelain backsplash, white appliances, an island and white countertops
Inspiration for a large cottage u-shaped light wood floor, brown floor and wood ceiling open concept kitchen remodel in Los Angeles with a farmhouse sink, recessed-panel cabinets, white cabinets, marble countertops, metallic backsplash, porcelain backsplash, white appliances, an island and white countertops
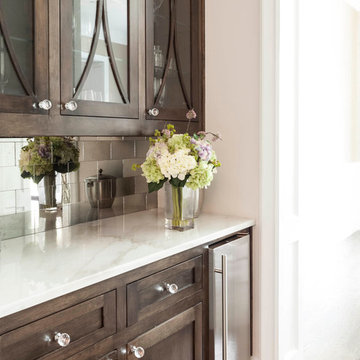
Nathan Schroder Photography
BK Design Studio
Robert Elliott Custom Homes
Transitional dark wood floor eat-in kitchen photo in Dallas with shaker cabinets, dark wood cabinets, marble countertops, metallic backsplash, stainless steel appliances and an island
Transitional dark wood floor eat-in kitchen photo in Dallas with shaker cabinets, dark wood cabinets, marble countertops, metallic backsplash, stainless steel appliances and an island

Kitchen from Living Room. Photo by Clark Dugger
Kitchen - mid-sized 1960s light wood floor kitchen idea in Los Angeles with a farmhouse sink, shaker cabinets, light wood cabinets, marble countertops, stainless steel appliances, a peninsula and metallic backsplash
Kitchen - mid-sized 1960s light wood floor kitchen idea in Los Angeles with a farmhouse sink, shaker cabinets, light wood cabinets, marble countertops, stainless steel appliances, a peninsula and metallic backsplash
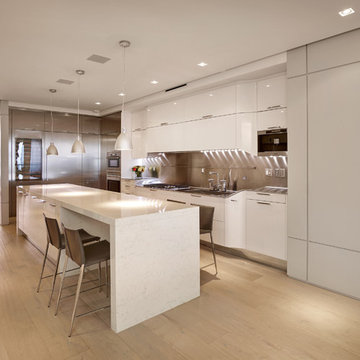
Large trendy l-shaped light wood floor kitchen photo in Miami with a single-bowl sink, flat-panel cabinets, white cabinets, marble countertops, metallic backsplash, metal backsplash, stainless steel appliances and an island
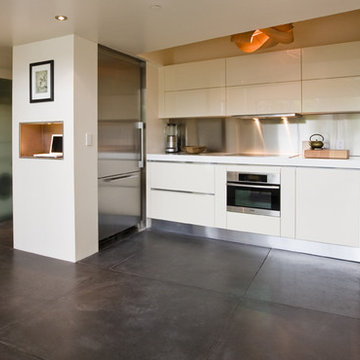
Custom Italian kitchen in white and off white with stainless sheet metal backsplash. Modern style with organic touches and Asian influence.
Inspiration for a mid-sized contemporary u-shaped concrete floor eat-in kitchen remodel in Miami with flat-panel cabinets, white cabinets, marble countertops, an undermount sink, metallic backsplash and stainless steel appliances
Inspiration for a mid-sized contemporary u-shaped concrete floor eat-in kitchen remodel in Miami with flat-panel cabinets, white cabinets, marble countertops, an undermount sink, metallic backsplash and stainless steel appliances
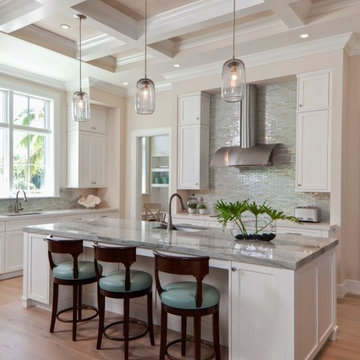
AlliKriste Custom Cabinetry and Kitchen Design
Eat-in kitchen - mid-sized transitional l-shaped medium tone wood floor and brown floor eat-in kitchen idea in Tampa with an undermount sink, shaker cabinets, white cabinets, marble countertops, metallic backsplash, matchstick tile backsplash, stainless steel appliances and an island
Eat-in kitchen - mid-sized transitional l-shaped medium tone wood floor and brown floor eat-in kitchen idea in Tampa with an undermount sink, shaker cabinets, white cabinets, marble countertops, metallic backsplash, matchstick tile backsplash, stainless steel appliances and an island
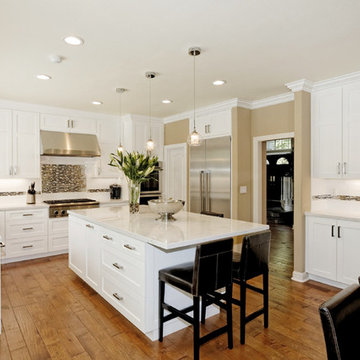
Inspiration for a mid-sized contemporary u-shaped medium tone wood floor open concept kitchen remodel in San Francisco with shaker cabinets, white cabinets, an island, an undermount sink, marble countertops, metallic backsplash, subway tile backsplash and stainless steel appliances
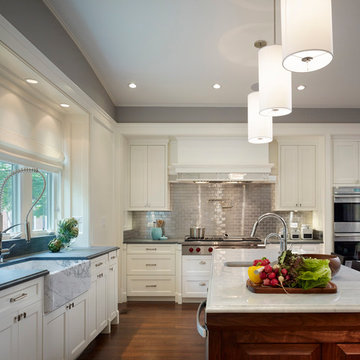
This unique city-home is designed with a center entry, flanked by formal living and dining rooms on either side. An expansive gourmet kitchen / great room spans the rear of the main floor, opening onto a terraced outdoor space comprised of more than 700SF.
The home also boasts an open, four-story staircase flooded with natural, southern light, as well as a lower level family room, four bedrooms (including two en-suite) on the second floor, and an additional two bedrooms and study on the third floor. A spacious, 500SF roof deck is accessible from the top of the staircase, providing additional outdoor space for play and entertainment.
Due to the location and shape of the site, there is a 2-car, heated garage under the house, providing direct entry from the garage into the lower level mudroom. Two additional off-street parking spots are also provided in the covered driveway leading to the garage.
Designed with family living in mind, the home has also been designed for entertaining and to embrace life's creature comforts. Pre-wired with HD Video, Audio and comprehensive low-voltage services, the home is able to accommodate and distribute any low voltage services requested by the homeowner.
This home was pre-sold during construction.
Steve Hall, Hedrich Blessing
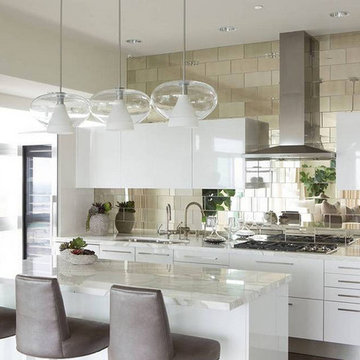
Built in SoCalContractor.com
Example of a mid-sized trendy u-shaped dark wood floor open concept kitchen design in Los Angeles with an undermount sink, flat-panel cabinets, white cabinets, marble countertops, metallic backsplash, mirror backsplash and stainless steel appliances
Example of a mid-sized trendy u-shaped dark wood floor open concept kitchen design in Los Angeles with an undermount sink, flat-panel cabinets, white cabinets, marble countertops, metallic backsplash, mirror backsplash and stainless steel appliances
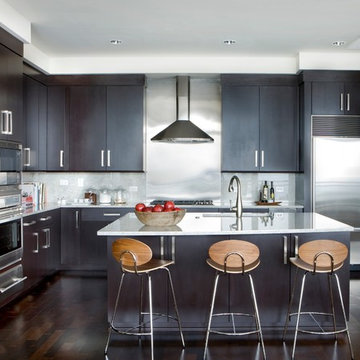
Photography by Erica Dines
Example of a trendy l-shaped dark wood floor kitchen design in Atlanta with an undermount sink, flat-panel cabinets, dark wood cabinets, marble countertops, metallic backsplash, stainless steel appliances and an island
Example of a trendy l-shaped dark wood floor kitchen design in Atlanta with an undermount sink, flat-panel cabinets, dark wood cabinets, marble countertops, metallic backsplash, stainless steel appliances and an island
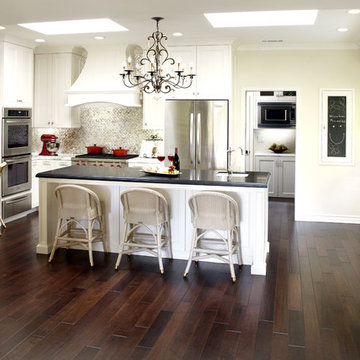
Traditional Kitchen Remodeled for Cooking and Entertaining
The homeowners of this Encino residence loved to cook and entertain. But their kitchen was dark and cramped with limited storage, minimal counter space and a small breakfast room. The adjacent family room was dominated by outdated dark wood walls and a bar which was never used.
Their design objective was to create a casually elegant kitchen and family room space where they could cook, entertain and enjoy time together.
To achieve this, the wall between the family room and kitchen was opened, the kitchen layout restructured, and new skylights and pantry added.
The family now enjoys an open, bright and airy kitchen/family room with increased storage and cooking surfaces, updated appliances, beautiful marble and granite counters, mother-of-pearl tiled walls and new hardwood floors.
Photos: Christian Romero
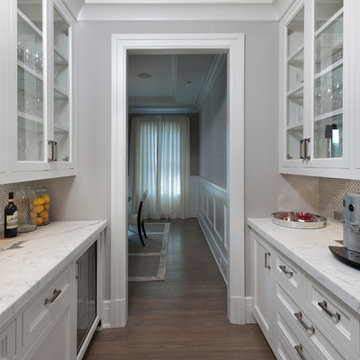
The formal dining room with paneling and tray ceiling is serviced by a custom fitted double-sided butler’s pantry with hammered polished nickel sink and beverage center.
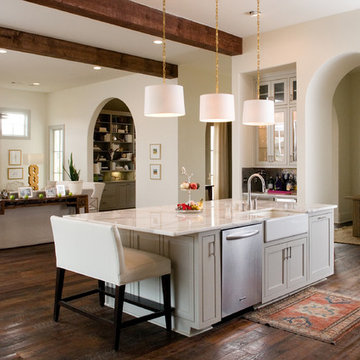
Example of a large eclectic l-shaped dark wood floor open concept kitchen design in New Orleans with a farmhouse sink, shaker cabinets, gray cabinets, marble countertops, metallic backsplash, stainless steel appliances and an island
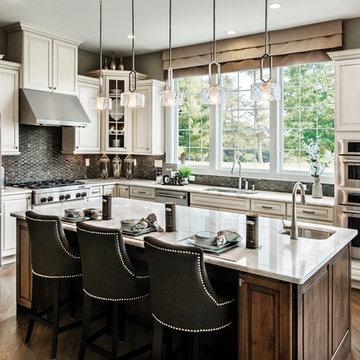
Eric Lucero
Example of a huge trendy l-shaped light wood floor open concept kitchen design in New York with raised-panel cabinets, white cabinets, marble countertops, metallic backsplash, stainless steel appliances and an island
Example of a huge trendy l-shaped light wood floor open concept kitchen design in New York with raised-panel cabinets, white cabinets, marble countertops, metallic backsplash, stainless steel appliances and an island
Kitchen with Marble Countertops and Metallic Backsplash Ideas
1





