Kitchen with Tile Countertops and Metallic Backsplash Ideas
Refine by:
Budget
Sort by:Popular Today
1 - 20 of 69 photos
Item 1 of 3
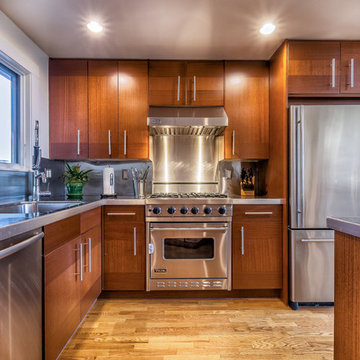
Architect: Grouparchitect.
Contractor: Barlow Construction.
Photography: Chad Savaikie.
Example of a mid-sized transitional l-shaped medium tone wood floor open concept kitchen design in Seattle with an undermount sink, flat-panel cabinets, dark wood cabinets, tile countertops, metallic backsplash, metal backsplash, stainless steel appliances and an island
Example of a mid-sized transitional l-shaped medium tone wood floor open concept kitchen design in Seattle with an undermount sink, flat-panel cabinets, dark wood cabinets, tile countertops, metallic backsplash, metal backsplash, stainless steel appliances and an island
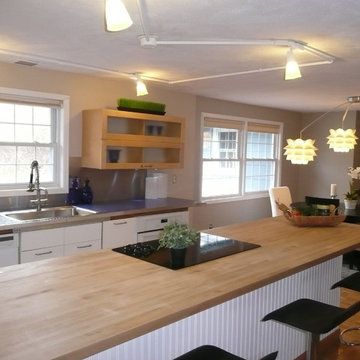
Staging & Photos by: Betsy Konaxis, BK Classic Collections Home Stagers
Eat-in kitchen - mid-sized eclectic u-shaped light wood floor eat-in kitchen idea in Boston with a drop-in sink, flat-panel cabinets, white cabinets, tile countertops, metallic backsplash, metal backsplash, white appliances and a peninsula
Eat-in kitchen - mid-sized eclectic u-shaped light wood floor eat-in kitchen idea in Boston with a drop-in sink, flat-panel cabinets, white cabinets, tile countertops, metallic backsplash, metal backsplash, white appliances and a peninsula

A symmetrical kitchen opens to the family room in this open floor plan. The island provides a thick wood eating ledge with a dekton work surface. A grey accent around the cooktop is split by the metallic soffit running through the space. A smaller work kitchen/open pantry is off to one side for additional prep space.

Small asian galley ceramic tile eat-in kitchen photo in Seattle with a double-bowl sink, shaker cabinets, white cabinets, tile countertops, metallic backsplash, metal backsplash, stainless steel appliances and a peninsula
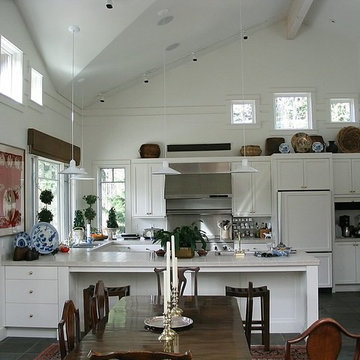
Example of a small transitional galley ceramic tile and gray floor eat-in kitchen design in Seattle with a double-bowl sink, shaker cabinets, white cabinets, tile countertops, metallic backsplash, metal backsplash, stainless steel appliances and a peninsula
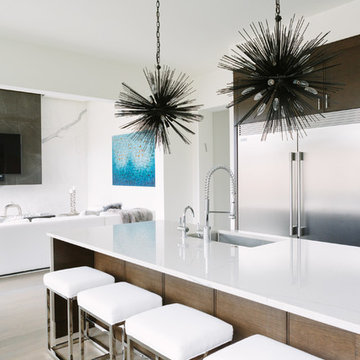
Photo Credit:
Aimée Mazzenga
Inspiration for a small modern l-shaped dark wood floor and brown floor open concept kitchen remodel in Chicago with an undermount sink, beaded inset cabinets, white cabinets, tile countertops, metallic backsplash, porcelain backsplash, stainless steel appliances, an island and white countertops
Inspiration for a small modern l-shaped dark wood floor and brown floor open concept kitchen remodel in Chicago with an undermount sink, beaded inset cabinets, white cabinets, tile countertops, metallic backsplash, porcelain backsplash, stainless steel appliances, an island and white countertops
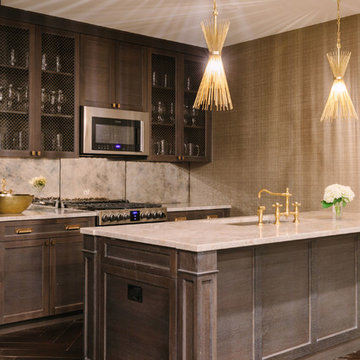
Photo Credit:
Aimée Mazzenga
Inspiration for a mid-sized timeless single-wall ceramic tile and brown floor enclosed kitchen remodel in Chicago with an undermount sink, beaded inset cabinets, medium tone wood cabinets, tile countertops, metallic backsplash, porcelain backsplash, stainless steel appliances, an island and multicolored countertops
Inspiration for a mid-sized timeless single-wall ceramic tile and brown floor enclosed kitchen remodel in Chicago with an undermount sink, beaded inset cabinets, medium tone wood cabinets, tile countertops, metallic backsplash, porcelain backsplash, stainless steel appliances, an island and multicolored countertops
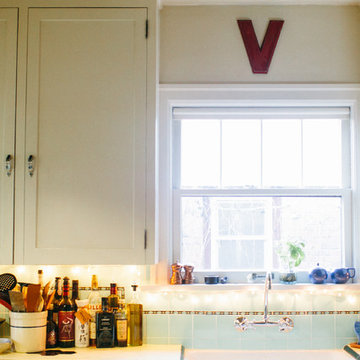
Photo: A Darling Felicity Photography © 2015 Houzz
Mid-sized eclectic l-shaped light wood floor eat-in kitchen photo in Seattle with a single-bowl sink, white cabinets, tile countertops, metallic backsplash, metal backsplash and stainless steel appliances
Mid-sized eclectic l-shaped light wood floor eat-in kitchen photo in Seattle with a single-bowl sink, white cabinets, tile countertops, metallic backsplash, metal backsplash and stainless steel appliances
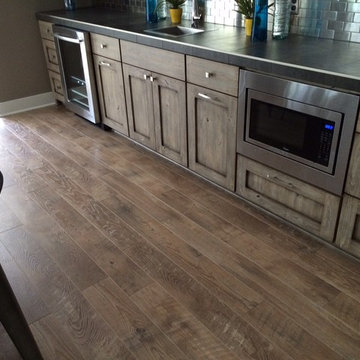
Example of a mid-sized transitional single-wall medium tone wood floor eat-in kitchen design in Grand Rapids with a drop-in sink, recessed-panel cabinets, medium tone wood cabinets, tile countertops, metallic backsplash, metal backsplash, stainless steel appliances and an island
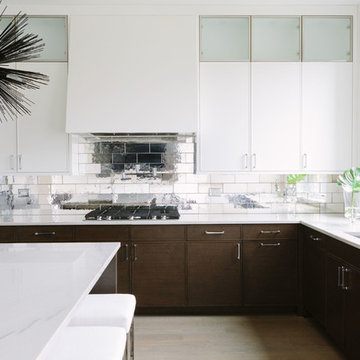
Photo Credit:
Aimée Mazzenga
Inspiration for a modern l-shaped light wood floor and beige floor open concept kitchen remodel in Chicago with an undermount sink, beaded inset cabinets, white cabinets, tile countertops, metallic backsplash, porcelain backsplash, stainless steel appliances, an island and white countertops
Inspiration for a modern l-shaped light wood floor and beige floor open concept kitchen remodel in Chicago with an undermount sink, beaded inset cabinets, white cabinets, tile countertops, metallic backsplash, porcelain backsplash, stainless steel appliances, an island and white countertops
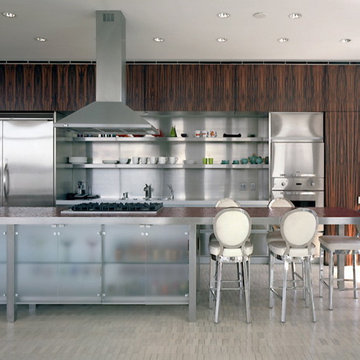
Kitchen with Macassar ebony panels, stainless steel shelves and custom stainless steel and glass island
Photos by William Waldren
Open concept kitchen - mid-sized contemporary galley light wood floor and beige floor open concept kitchen idea in New York with an undermount sink, glass-front cabinets, dark wood cabinets, tile countertops, metallic backsplash, stone slab backsplash, stainless steel appliances and an island
Open concept kitchen - mid-sized contemporary galley light wood floor and beige floor open concept kitchen idea in New York with an undermount sink, glass-front cabinets, dark wood cabinets, tile countertops, metallic backsplash, stone slab backsplash, stainless steel appliances and an island
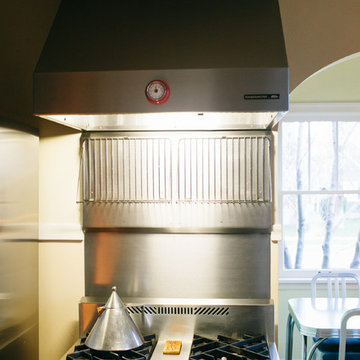
Photo: A Darling Felicity Photography © 2015 Houzz
Eat-in kitchen - mid-sized eclectic l-shaped light wood floor eat-in kitchen idea in Seattle with a single-bowl sink, white cabinets, tile countertops, metallic backsplash, metal backsplash and stainless steel appliances
Eat-in kitchen - mid-sized eclectic l-shaped light wood floor eat-in kitchen idea in Seattle with a single-bowl sink, white cabinets, tile countertops, metallic backsplash, metal backsplash and stainless steel appliances
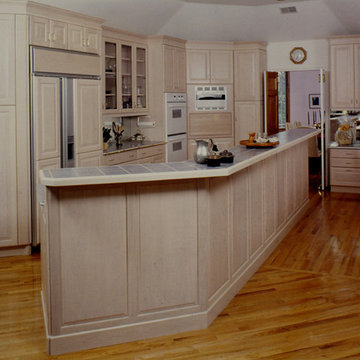
Kitchen features corner recycling cabinet that empties from garage. Raised countertop seats 7. Mirrored backsplash opens up area and brings more light to space.
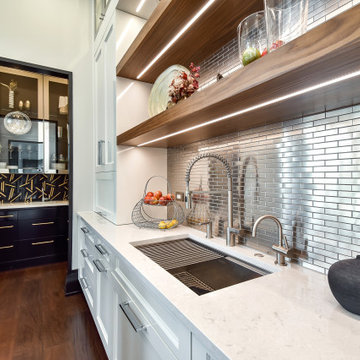
A symmetrical kitchen opens to the family room in this open floor plan. The island provides a thick wood eating ledge with a dekton work surface. A grey accent around the cooktop is split by the metallic soffit running through the space. A smaller work kitchen/open pantry is off to one side for additional prep space.
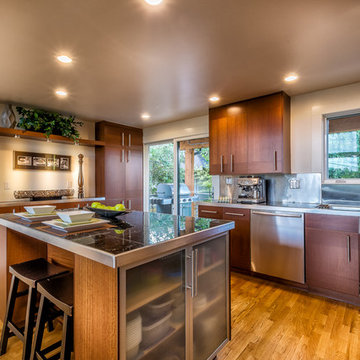
Architect: Grouparchitect.
Contractor: Barlow Construction.
Photography: Chad Savaikie.
Inspiration for a mid-sized transitional l-shaped medium tone wood floor open concept kitchen remodel in Seattle with an undermount sink, flat-panel cabinets, dark wood cabinets, tile countertops, metallic backsplash, metal backsplash, stainless steel appliances and an island
Inspiration for a mid-sized transitional l-shaped medium tone wood floor open concept kitchen remodel in Seattle with an undermount sink, flat-panel cabinets, dark wood cabinets, tile countertops, metallic backsplash, metal backsplash, stainless steel appliances and an island
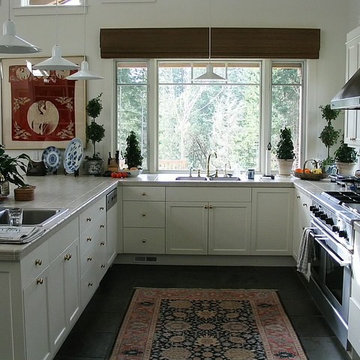
Eat-in kitchen - small zen galley ceramic tile and gray floor eat-in kitchen idea in Seattle with a double-bowl sink, shaker cabinets, white cabinets, tile countertops, stainless steel appliances, a peninsula, metallic backsplash and metal backsplash
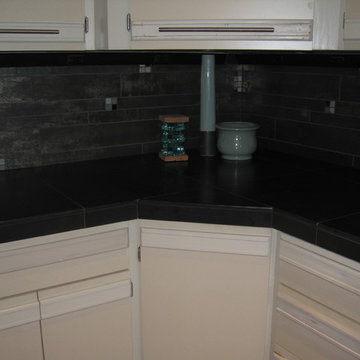
Sandra Bourgeois
Example of a mid-sized trendy u-shaped light wood floor kitchen design in Seattle with an undermount sink, flat-panel cabinets, white cabinets, tile countertops, metallic backsplash, porcelain backsplash, stainless steel appliances and an island
Example of a mid-sized trendy u-shaped light wood floor kitchen design in Seattle with an undermount sink, flat-panel cabinets, white cabinets, tile countertops, metallic backsplash, porcelain backsplash, stainless steel appliances and an island
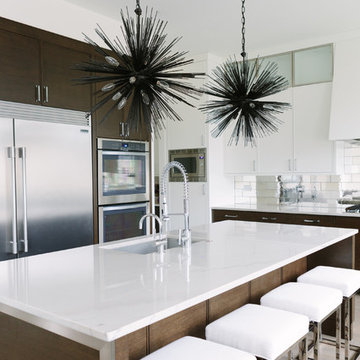
Photo Credit:
Aimée Mazzenga
Inspiration for a modern l-shaped light wood floor and beige floor open concept kitchen remodel in Chicago with an undermount sink, beaded inset cabinets, white cabinets, tile countertops, metallic backsplash, porcelain backsplash, stainless steel appliances, an island and white countertops
Inspiration for a modern l-shaped light wood floor and beige floor open concept kitchen remodel in Chicago with an undermount sink, beaded inset cabinets, white cabinets, tile countertops, metallic backsplash, porcelain backsplash, stainless steel appliances, an island and white countertops
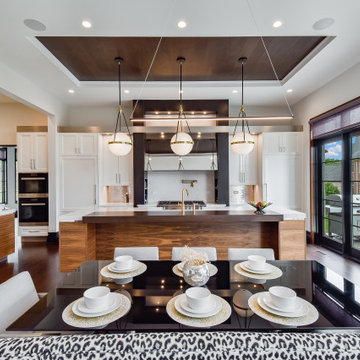
A symmetrical kitchen opens to the family room in this open floor plan. The island provides a thick wood eating ledge with a dekton work surface. A grey accent around the cooktop is split by the metallic soffit running through the space. A smaller work kitchen/open pantry is off to one side for additional prep space.
Kitchen with Tile Countertops and Metallic Backsplash Ideas
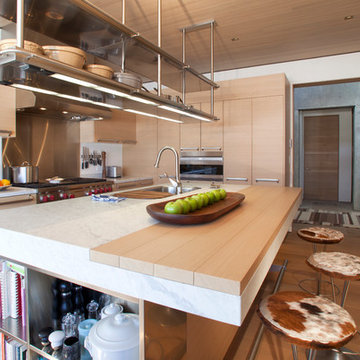
Open kitchen
Photo by Studio Cota
Eat-in kitchen - mid-sized modern l-shaped medium tone wood floor eat-in kitchen idea in Denver with flat-panel cabinets, light wood cabinets, stainless steel appliances, an island, a drop-in sink, tile countertops and metallic backsplash
Eat-in kitchen - mid-sized modern l-shaped medium tone wood floor eat-in kitchen idea in Denver with flat-panel cabinets, light wood cabinets, stainless steel appliances, an island, a drop-in sink, tile countertops and metallic backsplash
1





