Kitchen with a Double-Bowl Sink, Glass-Front Cabinets and Metallic Backsplash Ideas
Refine by:
Budget
Sort by:Popular Today
1 - 20 of 46 photos
Item 1 of 4
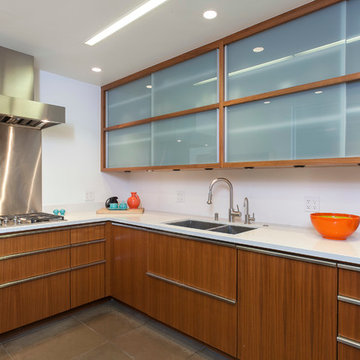
Michael Patrick Porter, AIA
Example of a trendy l-shaped kitchen design in Santa Barbara with a double-bowl sink, glass-front cabinets, medium tone wood cabinets, metallic backsplash and metal backsplash
Example of a trendy l-shaped kitchen design in Santa Barbara with a double-bowl sink, glass-front cabinets, medium tone wood cabinets, metallic backsplash and metal backsplash
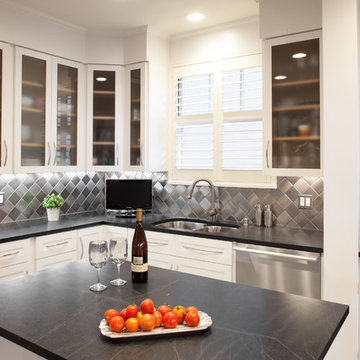
Trevor Henley
Kitchen - contemporary kitchen idea in San Francisco with a double-bowl sink, glass-front cabinets, white cabinets, soapstone countertops, metallic backsplash and metal backsplash
Kitchen - contemporary kitchen idea in San Francisco with a double-bowl sink, glass-front cabinets, white cabinets, soapstone countertops, metallic backsplash and metal backsplash
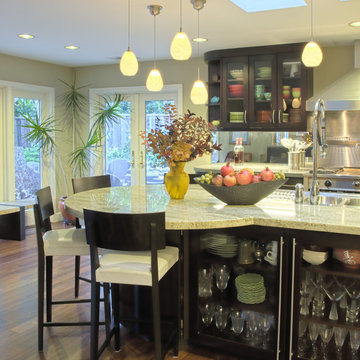
Inspiration for a mid-sized transitional l-shaped medium tone wood floor and brown floor open concept kitchen remodel in San Francisco with a double-bowl sink, glass-front cabinets, dark wood cabinets, granite countertops, mirror backsplash, stainless steel appliances, an island and metallic backsplash
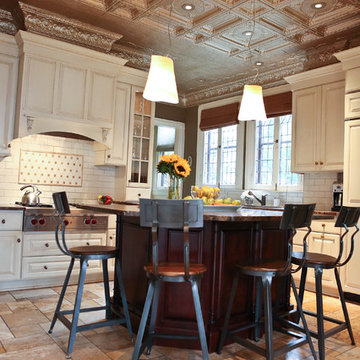
Amy Jeanchaiyaphum
Large elegant single-wall porcelain tile eat-in kitchen photo in Minneapolis with a double-bowl sink, glass-front cabinets, distressed cabinets, quartz countertops, metallic backsplash, porcelain backsplash, stainless steel appliances and an island
Large elegant single-wall porcelain tile eat-in kitchen photo in Minneapolis with a double-bowl sink, glass-front cabinets, distressed cabinets, quartz countertops, metallic backsplash, porcelain backsplash, stainless steel appliances and an island
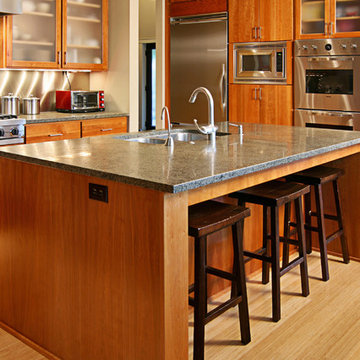
This modern northwest contemporary house was a speculative venture that was one of two side by side homes. The project maximized the views by creating a side entry allowing full windows from all rooms. The stucco, wood and stone veneer exterior creates a modern northwest character. The open floor plans allow for flexible circulation and continuous views from room to room.
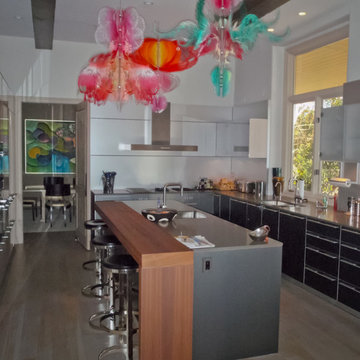
The clean lines of a Bulthaup custom kitchen meet the whimsical artwork in a juxtaposition that makes this kitchen very exciting. Metal and wood swivel bar stools by Bernhardt Design are both sculptural and comfortable. Floors throughout were custom stained to be reminiscent of driftwood. Beams and walls are custom colored, window trim and moulding custom colored to match floor.
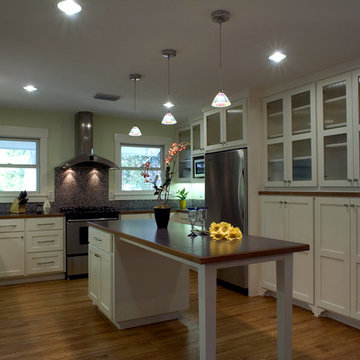
screened in porch, Austin luxury home, Austin custom home, BarleyPfeiffer Architecture, BarleyPfeiffer, wood floors, sustainable design, sleek design, pro work, modern, low voc paint, interiors and consulting, house ideas, home planning, 5 star energy, high performance, green building, fun design, 5 star appliance, find a pro, family home, elegance, efficient, custom-made, comprehensive sustainable architects, barley & Pfeiffer architects, natural lighting, Austin TX, Barley & Pfeiffer Architects, professional services, green design, curb appeal,
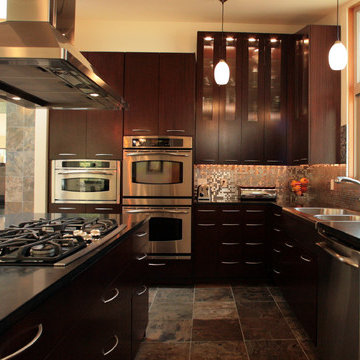
The dark wood on the cabinets add richness to this contemporary kitchen. Photos by Sustainable Sedona
Inspiration for a large contemporary l-shaped slate floor open concept kitchen remodel in Phoenix with a double-bowl sink, glass-front cabinets, dark wood cabinets, granite countertops, metallic backsplash, metal backsplash, stainless steel appliances and an island
Inspiration for a large contemporary l-shaped slate floor open concept kitchen remodel in Phoenix with a double-bowl sink, glass-front cabinets, dark wood cabinets, granite countertops, metallic backsplash, metal backsplash, stainless steel appliances and an island
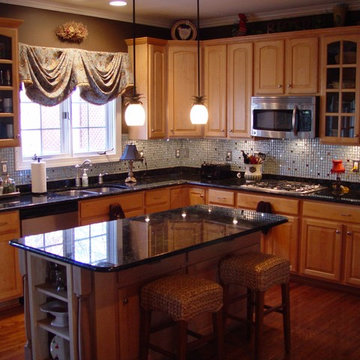
New granite counters, silver and mirrored backsplash, added glass to cabinet doors, plus new contrasting paint and lighting give this kitchen a makeover with an absolute WOW factor!
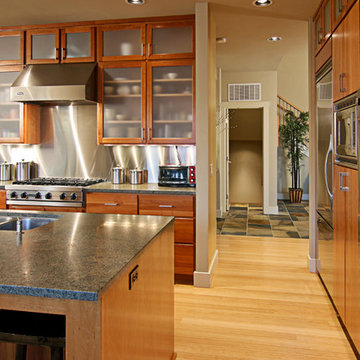
This modern northwest contemporary house was a speculative venture that was one of two side by side homes. The project maximized the views by creating a side entry allowing full windows from all rooms. The stucco, wood and stone veneer exterior creates a modern northwest character. The open floor plans allow for flexible circulation and continuous views from room to room.
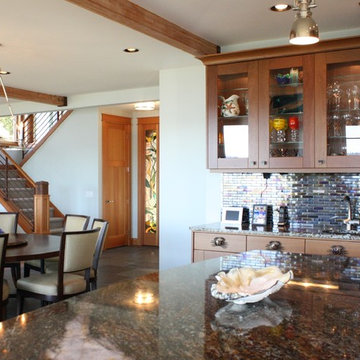
Looking from the kitchen across the dining room and to the entry and stairs, the great room space flows and takes advantage of the views.
Photos by Pelletier + Schaar
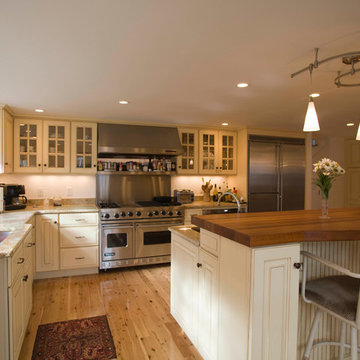
Photo of kitchen island and appliances
Large beach style l-shaped light wood floor eat-in kitchen photo in Boston with a double-bowl sink, glass-front cabinets, beige cabinets, marble countertops, metallic backsplash, metal backsplash, stainless steel appliances and an island
Large beach style l-shaped light wood floor eat-in kitchen photo in Boston with a double-bowl sink, glass-front cabinets, beige cabinets, marble countertops, metallic backsplash, metal backsplash, stainless steel appliances and an island
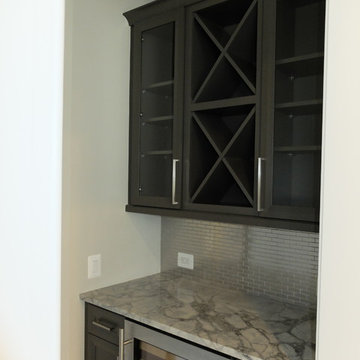
Luxury kitchen's butler pantry with wine bar for generous wine storage.
Northern Virginia luxury living.
Gulick | Custom
Inspiration for a mid-sized transitional light wood floor kitchen remodel in DC Metro with a double-bowl sink, glass-front cabinets, dark wood cabinets, metallic backsplash, stainless steel appliances, an island, granite countertops and ceramic backsplash
Inspiration for a mid-sized transitional light wood floor kitchen remodel in DC Metro with a double-bowl sink, glass-front cabinets, dark wood cabinets, metallic backsplash, stainless steel appliances, an island, granite countertops and ceramic backsplash
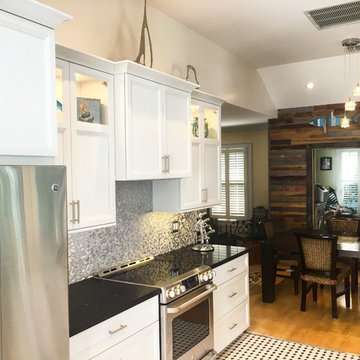
Inspiration for a mid-sized galley ceramic tile eat-in kitchen remodel in Miami with a double-bowl sink, glass-front cabinets, white cabinets, granite countertops, metallic backsplash, metal backsplash, stainless steel appliances and no island
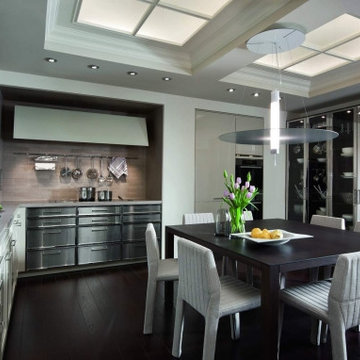
Eat-in kitchen - large contemporary u-shaped dark wood floor eat-in kitchen idea in San Francisco with a double-bowl sink, glass-front cabinets, white cabinets, stainless steel countertops, metallic backsplash, metal backsplash, stainless steel appliances and no island
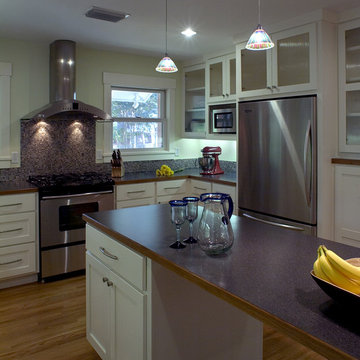
screened in porch, Austin luxury home, Austin custom home, BarleyPfeiffer Architecture, BarleyPfeiffer, wood floors, sustainable design, sleek design, pro work, modern, low voc paint, interiors and consulting, house ideas, home planning, 5 star energy, high performance, green building, fun design, 5 star appliance, find a pro, family home, elegance, efficient, custom-made, comprehensive sustainable architects, barley & Pfeiffer architects, natural lighting, Austin TX, Barley & Pfeiffer Architects, professional services, green design, curb appeal,
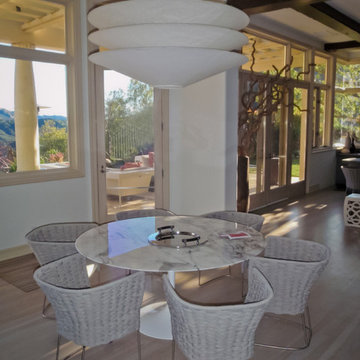
This eat in dining area acts as a transition area between the Bulthaup kitchen and the Family Room. A Saarinen Pedestal Dining Table from Jules Seltzer is surrounded by indoor/outdoor dining chairs from Italian designer Paula Lenti. The material was chosen for its chunky texture, stainproof nature and clean grey color. The Flotation fixture by Ingo Maurer adds an architectural element. Floors throughout were custom stained to be reminiscent of driftwood. Beams and walls are custom colored, window trim and moulding custom colored to match floor.
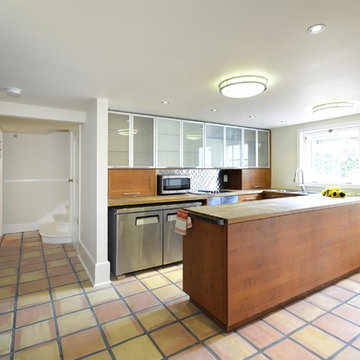
Eat-in kitchen - mid-sized 1960s u-shaped cement tile floor and brown floor eat-in kitchen idea in San Francisco with a double-bowl sink, glass-front cabinets, light wood cabinets, wood countertops, metallic backsplash, metal backsplash, stainless steel appliances and a peninsula
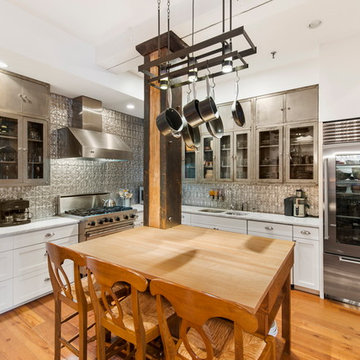
Example of a transitional l-shaped medium tone wood floor kitchen design in New York with a double-bowl sink, glass-front cabinets, stainless steel cabinets, metallic backsplash, metal backsplash, stainless steel appliances and an island
Kitchen with a Double-Bowl Sink, Glass-Front Cabinets and Metallic Backsplash Ideas
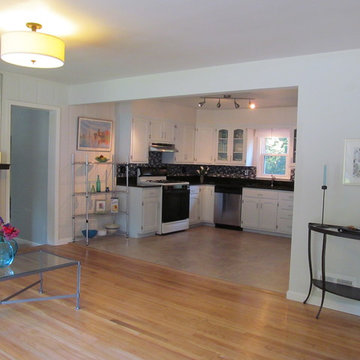
Dawn D. Totty
Example of a classic eat-in kitchen design in Nashville with a double-bowl sink, glass-front cabinets, gray cabinets, granite countertops, metallic backsplash, mosaic tile backsplash and stainless steel appliances
Example of a classic eat-in kitchen design in Nashville with a double-bowl sink, glass-front cabinets, gray cabinets, granite countertops, metallic backsplash, mosaic tile backsplash and stainless steel appliances
1





