Kitchen with a Farmhouse Sink, Light Wood Cabinets and Metallic Backsplash Ideas
Refine by:
Budget
Sort by:Popular Today
1 - 20 of 178 photos
Item 1 of 4

photos by John McManus
Large elegant l-shaped light wood floor enclosed kitchen photo in Other with copper countertops, a farmhouse sink, raised-panel cabinets, light wood cabinets, stainless steel appliances, metallic backsplash, metal backsplash and an island
Large elegant l-shaped light wood floor enclosed kitchen photo in Other with copper countertops, a farmhouse sink, raised-panel cabinets, light wood cabinets, stainless steel appliances, metallic backsplash, metal backsplash and an island
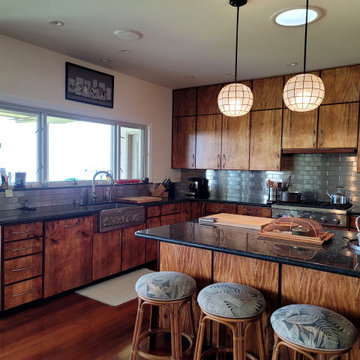
Stunning Modern update for coastal home in Hawi, Hawaii. Custom Koa Wood cabinets, Thermador applicances, and Handcrafted Stainless Steel Tiles for the Metal Backsplash. Metal Backsplash tiles proudly made in USA at StainlessSteelTile.com, a 100% women owned and operated US Manufacturer. Customer chose large format 2.5"x12" Stainless Steel Tiles. Many tile sizes available - for more information or to purchase tiles direct, visit https://stainlesssteeltile.com/

Kitchen from Living Room. Photo by Clark Dugger
Kitchen - mid-sized 1960s light wood floor kitchen idea in Los Angeles with a farmhouse sink, shaker cabinets, light wood cabinets, marble countertops, stainless steel appliances, a peninsula and metallic backsplash
Kitchen - mid-sized 1960s light wood floor kitchen idea in Los Angeles with a farmhouse sink, shaker cabinets, light wood cabinets, marble countertops, stainless steel appliances, a peninsula and metallic backsplash
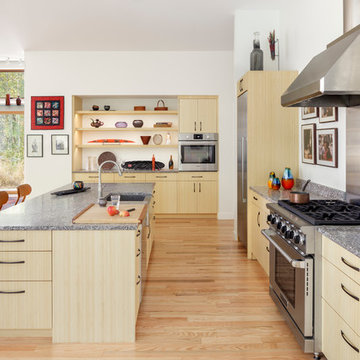
Irvin Serrano
Large trendy single-wall light wood floor and beige floor open concept kitchen photo in Portland Maine with a farmhouse sink, flat-panel cabinets, light wood cabinets, quartz countertops, metallic backsplash, metal backsplash, stainless steel appliances and an island
Large trendy single-wall light wood floor and beige floor open concept kitchen photo in Portland Maine with a farmhouse sink, flat-panel cabinets, light wood cabinets, quartz countertops, metallic backsplash, metal backsplash, stainless steel appliances and an island
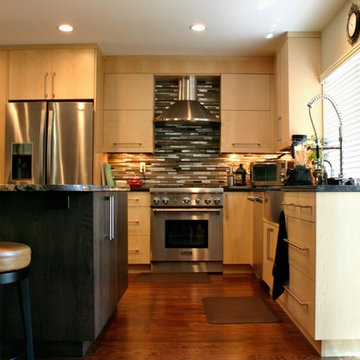
This open floor plan, contemporary kitchen remodel features flat panel maple cabinetry in light and dark finishes, stainless steel appliances, brushed satin nickel bar pulls and two different granite colors.
Perimeter cabinetry: Crystal Cabinet Works, Springfield door style, Natural finish on Maple. Countertop is Steel Grey granite.
Island Cabinetry: Crystal Cabinet Works, Springfield door style, Blackstone finish on Maple. Countertop is Volcano Classic granite.
Hardware is the Princetonian Collection by Top Knobs in satin brushed nickel.
Design by Paul Lintault, in partnership with Reliable Home Solutions
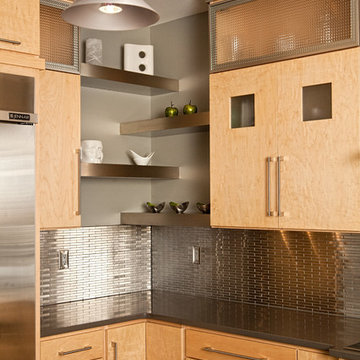
Mid-sized trendy u-shaped dark wood floor open concept kitchen photo in Other with a farmhouse sink, flat-panel cabinets, light wood cabinets, solid surface countertops, metallic backsplash, metal backsplash, stainless steel appliances and an island
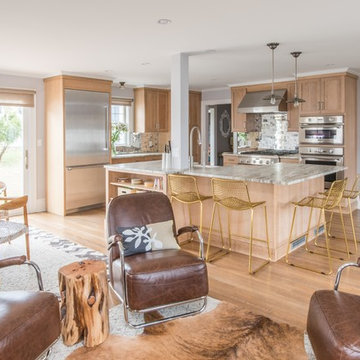
Our team helped a growing family transform their recent house purchase into a home they love. Working with architect Tom Downer of Downer Associates, we opened up a dark Cape filled with small rooms and heavy paneling to create a free-flowing, airy living space. The “new” home features a relocated and updated kitchen, additional baths, a master suite, mudroom and first floor laundry – all within the original footprint.
Photo: Mary Prince Photography
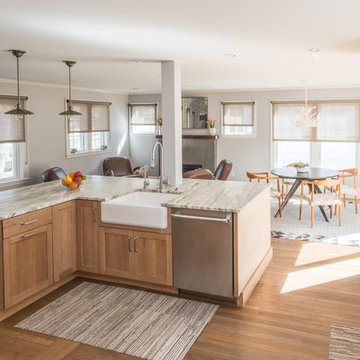
Our team helped a growing family transform their recent house purchase into a home they love. Working with architect Tom Downer of Downer Associates, we opened up a dark Cape filled with small rooms and heavy paneling to create a free-flowing, airy living space. The “new” home features a relocated and updated kitchen, additional baths, a master suite, mudroom and first floor laundry – all within the original footprint.
Photo: Mary Prince Photography
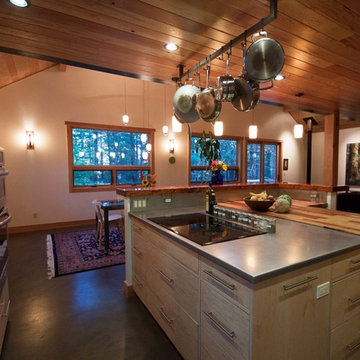
Inspiration for a mid-sized modern l-shaped concrete floor open concept kitchen remodel in San Francisco with a farmhouse sink, flat-panel cabinets, light wood cabinets, stainless steel countertops, metallic backsplash, stainless steel appliances and an island
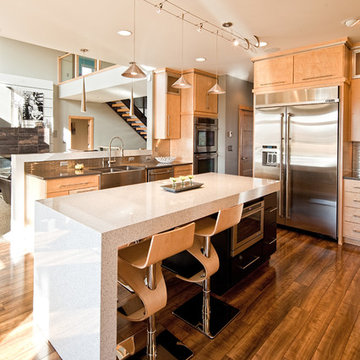
Open concept kitchen - mid-sized contemporary u-shaped dark wood floor open concept kitchen idea in Other with a farmhouse sink, flat-panel cabinets, light wood cabinets, solid surface countertops, metallic backsplash, metal backsplash, stainless steel appliances and an island
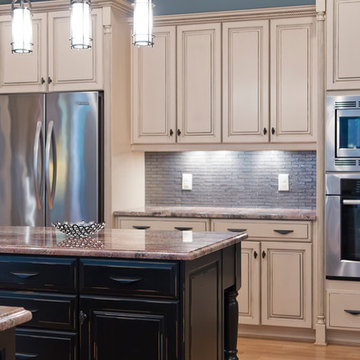
Saimir Ogranaja
Example of a large classic u-shaped ceramic tile eat-in kitchen design in Raleigh with a farmhouse sink, raised-panel cabinets, light wood cabinets, granite countertops, metallic backsplash, metal backsplash, stainless steel appliances and an island
Example of a large classic u-shaped ceramic tile eat-in kitchen design in Raleigh with a farmhouse sink, raised-panel cabinets, light wood cabinets, granite countertops, metallic backsplash, metal backsplash, stainless steel appliances and an island
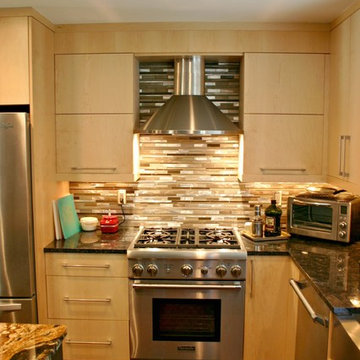
This open floor plan, contemporary kitchen remodel features flat panel maple cabinetry in light and dark finishes, stainless steel appliances, brushed satin nickel bar pulls and two different granite colors.
Perimeter cabinetry: Crystal Cabinet Works, Springfield door style, Natural finish on Maple. Countertop is Steel Grey granite.
Island Cabinetry: Crystal Cabinet Works, Springfield door style, Blackstone finish on Maple. Countertop is Volcano Classic granite.
Hardware is the Princetonian Collection by Top Knobs in satin brushed nickel.
Design by Paul Lintault, in partnership with Reliable Home Solutions
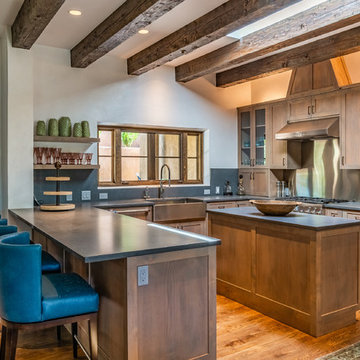
Inspiration for a mediterranean u-shaped medium tone wood floor kitchen remodel in Albuquerque with a farmhouse sink, shaker cabinets, light wood cabinets, metallic backsplash, paneled appliances, an island and gray countertops
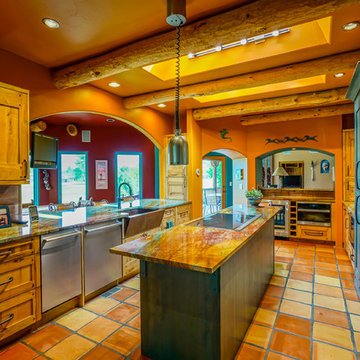
Alex Bowman, Photographer
Large southwest galley terra-cotta tile eat-in kitchen photo in Denver with a farmhouse sink, flat-panel cabinets, light wood cabinets, granite countertops, metallic backsplash, metal backsplash, stainless steel appliances and an island
Large southwest galley terra-cotta tile eat-in kitchen photo in Denver with a farmhouse sink, flat-panel cabinets, light wood cabinets, granite countertops, metallic backsplash, metal backsplash, stainless steel appliances and an island
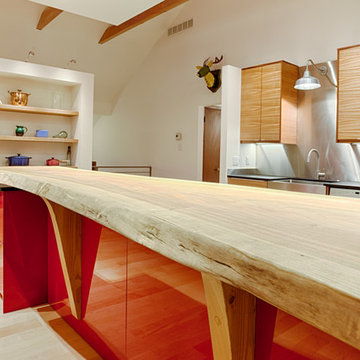
A beautiful slab of Pennsylvania cherry was selected for the island bar top. Its organic form is a natural contrast to the harder lines of the modern cabinetry and black Paperstone counter tops.
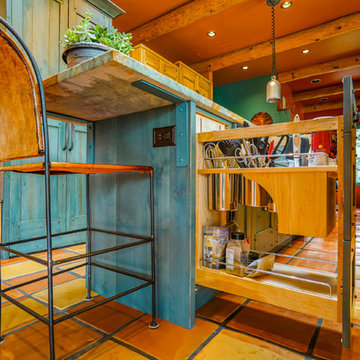
Alex Bowman, Photographer
Inspiration for a large southwestern galley terra-cotta tile eat-in kitchen remodel in Denver with a farmhouse sink, flat-panel cabinets, light wood cabinets, granite countertops, metallic backsplash, metal backsplash, stainless steel appliances and an island
Inspiration for a large southwestern galley terra-cotta tile eat-in kitchen remodel in Denver with a farmhouse sink, flat-panel cabinets, light wood cabinets, granite countertops, metallic backsplash, metal backsplash, stainless steel appliances and an island
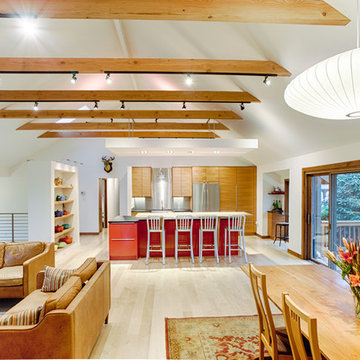
This home was transformed from “80’s Contemporary” to “Farmhouse Modern” and the clients love it! Wood, stone, and a soaring, barn-like interior space are combined with clean, modern lines. By using a stark, neutral color palette, we created a gallery-like background to allow the accent elements to become stars. The stone fireplace, Douglas Fir rafter ties, pops of red in the kitchen, steel stair railing, and the homeowners’ art and collectibles stand out beautifully in this space.
Removing the old central staircase freed up floor space to allow for the dramatic expression of the kitchen. The new stairway provides access to the front entry and both levels of the home. We even included extra floor space between the two main work areas in the kitchen to accommodate Tess, the German Shepherd who likes to lay in the kitchen while her “parents” are cooking!
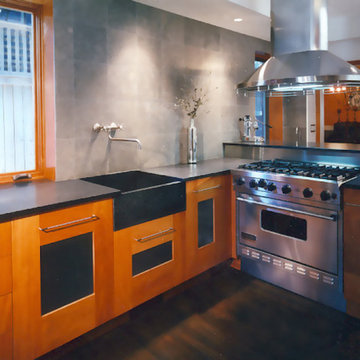
Enclosed kitchen - large modern l-shaped brown floor and dark wood floor enclosed kitchen idea in DC Metro with flat-panel cabinets, light wood cabinets, solid surface countertops, metallic backsplash, metal backsplash, stainless steel appliances, a farmhouse sink and no island
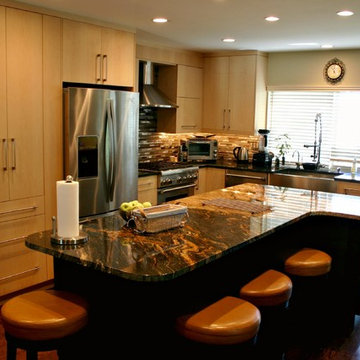
This open floor plan, contemporary kitchen remodel features flat panel maple cabinetry in light and dark finishes, stainless steel appliances, brushed satin nickel bar pulls and two different granite colors.
Perimeter cabinetry: Crystal Cabinet Works, Springfield door style, Natural finish on Maple. Countertop is Steel Grey granite.
Island Cabinetry: Crystal Cabinet Works, Springfield door style, Blackstone finish on Maple. Countertop is Volcano Classic granite.
Hardware is the Princetonian Collection by Top Knobs in satin brushed nickel.
Design by Paul Lintault, in partnership with Reliable Home Solutions
Kitchen with a Farmhouse Sink, Light Wood Cabinets and Metallic Backsplash Ideas
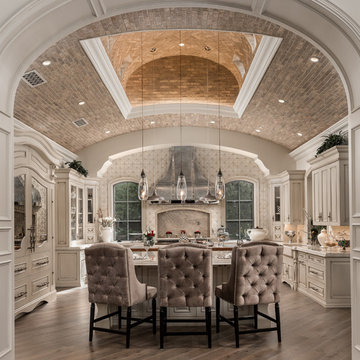
Neutral kitchen comes with a custom metal hood, marble countertops, double islands and custom cream cabinetry.
Inspiration for a huge u-shaped dark wood floor and brown floor enclosed kitchen remodel in Phoenix with a farmhouse sink, raised-panel cabinets, light wood cabinets, quartzite countertops, metallic backsplash, marble backsplash, paneled appliances, two islands and multicolored countertops
Inspiration for a huge u-shaped dark wood floor and brown floor enclosed kitchen remodel in Phoenix with a farmhouse sink, raised-panel cabinets, light wood cabinets, quartzite countertops, metallic backsplash, marble backsplash, paneled appliances, two islands and multicolored countertops
1





