Kitchen with Metallic Backsplash Ideas
Refine by:
Budget
Sort by:Popular Today
5421 - 5440 of 25,749 photos
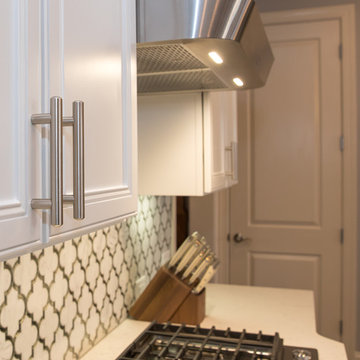
Anna Rumiantseva
Small transitional l-shaped medium tone wood floor and brown floor eat-in kitchen photo in Atlanta with a double-bowl sink, recessed-panel cabinets, white cabinets, quartz countertops, metallic backsplash, porcelain backsplash, stainless steel appliances, an island and white countertops
Small transitional l-shaped medium tone wood floor and brown floor eat-in kitchen photo in Atlanta with a double-bowl sink, recessed-panel cabinets, white cabinets, quartz countertops, metallic backsplash, porcelain backsplash, stainless steel appliances, an island and white countertops
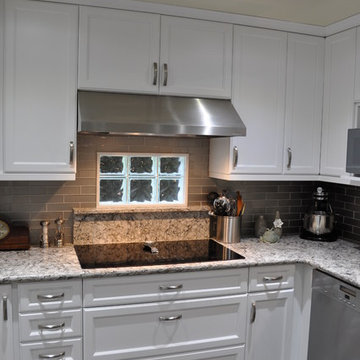
Example of a mid-sized transitional u-shaped porcelain tile eat-in kitchen design in Seattle with an undermount sink, recessed-panel cabinets, white cabinets, quartz countertops, metallic backsplash, glass tile backsplash, stainless steel appliances and a peninsula
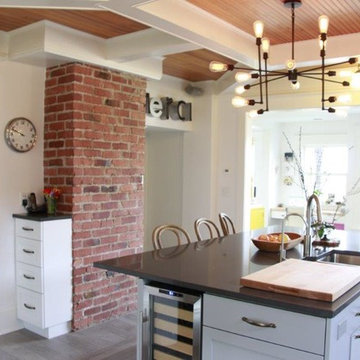
Uncovered original chimney. Old pantries removed to bring light into the space
Eat-in kitchen - mid-sized traditional u-shaped porcelain tile eat-in kitchen idea in Seattle with an undermount sink, shaker cabinets, white cabinets, quartz countertops, metallic backsplash, metal backsplash, stainless steel appliances and an island
Eat-in kitchen - mid-sized traditional u-shaped porcelain tile eat-in kitchen idea in Seattle with an undermount sink, shaker cabinets, white cabinets, quartz countertops, metallic backsplash, metal backsplash, stainless steel appliances and an island
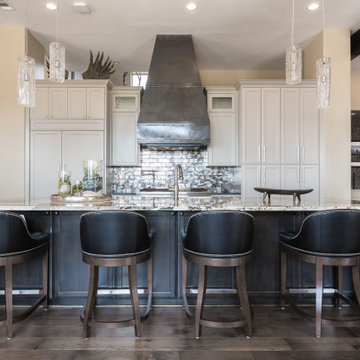
Inspiration for a mid-sized transitional single-wall dark wood floor and brown floor kitchen remodel in Austin with recessed-panel cabinets, gray cabinets, granite countertops, metallic backsplash, metal backsplash, paneled appliances and an island
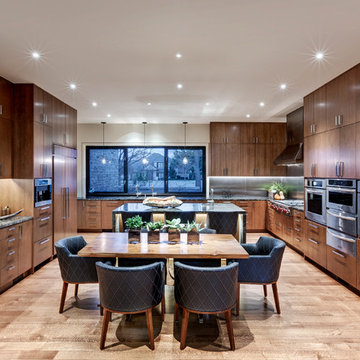
Photography by Charles Davis Smith, AIA
Eat-in kitchen - large modern u-shaped light wood floor eat-in kitchen idea in Dallas with an undermount sink, flat-panel cabinets, medium tone wood cabinets, granite countertops, metallic backsplash, stainless steel appliances and an island
Eat-in kitchen - large modern u-shaped light wood floor eat-in kitchen idea in Dallas with an undermount sink, flat-panel cabinets, medium tone wood cabinets, granite countertops, metallic backsplash, stainless steel appliances and an island
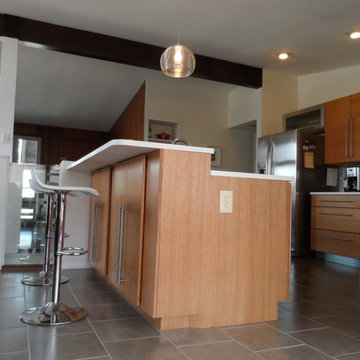
Example of a mid-sized mid-century modern porcelain tile eat-in kitchen design in St Louis with a single-bowl sink, flat-panel cabinets, medium tone wood cabinets, quartzite countertops, metallic backsplash, glass sheet backsplash and stainless steel appliances
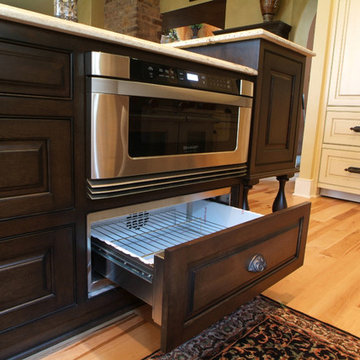
Example of a mid-sized classic l-shaped light wood floor eat-in kitchen design in Columbus with an undermount sink, raised-panel cabinets, yellow cabinets, granite countertops, metallic backsplash, ceramic backsplash, stainless steel appliances and an island
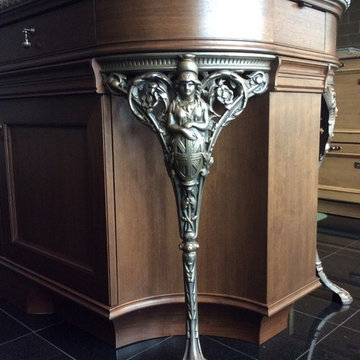
We salvaged antique café table legs and used them as the inspiration for the island design.
Enclosed kitchen - mid-sized eclectic u-shaped marble floor enclosed kitchen idea in Chicago with a farmhouse sink, raised-panel cabinets, light wood cabinets, quartzite countertops, metallic backsplash, subway tile backsplash, paneled appliances and an island
Enclosed kitchen - mid-sized eclectic u-shaped marble floor enclosed kitchen idea in Chicago with a farmhouse sink, raised-panel cabinets, light wood cabinets, quartzite countertops, metallic backsplash, subway tile backsplash, paneled appliances and an island
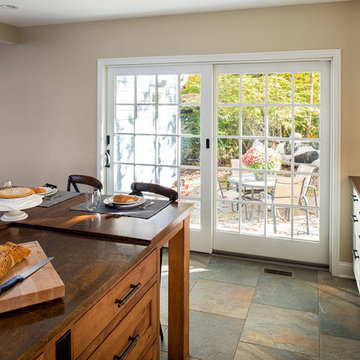
Light fills this large kitchen through doors to the patio. White cabinetry and shades of brown throughout compliment the slate porcelain tile floor.
Wood and bronzite countertops compliment each other on the island to define the various functions they serve.
Photo: Ilir Rizaj
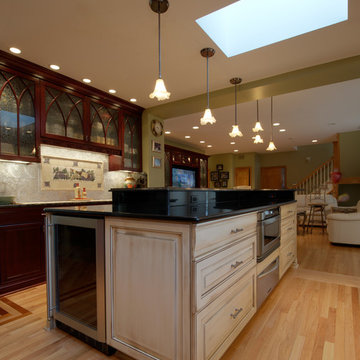
Inspiration for a large transitional light wood floor eat-in kitchen remodel in Chicago with a farmhouse sink, raised-panel cabinets, red cabinets, granite countertops, metallic backsplash, metal backsplash, stainless steel appliances and an island
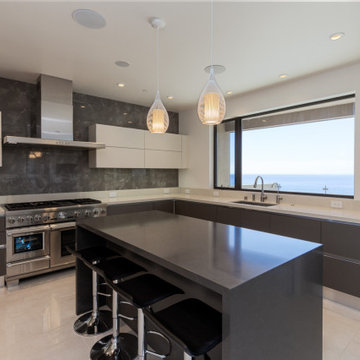
This three-bedroom, four-and-a-half-bath ultra-modern home with a library, family room, and traditional Japanese tatami room shows off stunning views of Bodega Bay. The kitchen with Aran Cucine cabinets from the Erika collection in Fenix Doha Bronze (base) and the Bijou collection in matte cream glass (wall) with aluminum c-channel integrated handles and a PVC aluminum toe kick. Aran Cucine cabinets were also used in the laundry room, master bathroom, library, and linen closet.
The children’s and guest bathrooms feature vanities from BMT Bagni and GB Group. The family room, master closet, and guest closet are designed with furniture from Pianca. Casali provided swing and sliding glass doors throughout, with grand sliding doors for the kitchen and tatami room.
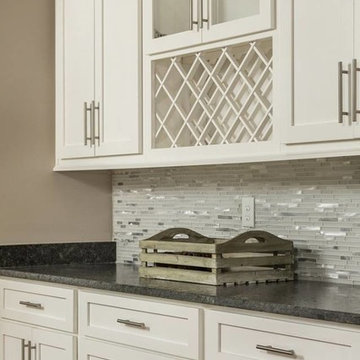
Example of a mid-sized classic u-shaped medium tone wood floor open concept kitchen design in Other with a double-bowl sink, shaker cabinets, white cabinets, granite countertops, metallic backsplash, matchstick tile backsplash, stainless steel appliances and an island
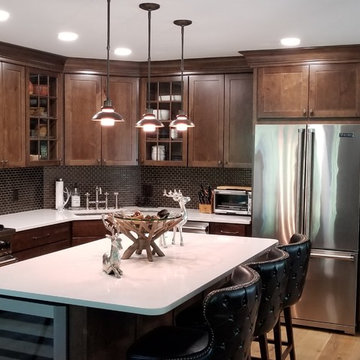
Tommy
Inspiration for a rustic l-shaped light wood floor and brown floor eat-in kitchen remodel in Boston with an undermount sink, shaker cabinets, brown cabinets, quartzite countertops, metallic backsplash, metal backsplash, stainless steel appliances, an island and white countertops
Inspiration for a rustic l-shaped light wood floor and brown floor eat-in kitchen remodel in Boston with an undermount sink, shaker cabinets, brown cabinets, quartzite countertops, metallic backsplash, metal backsplash, stainless steel appliances, an island and white countertops
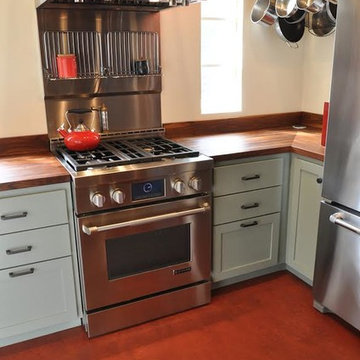
Marmoleum Click2 12x36- Henna Natural Linoleum Flooring
Kitchen - small eclectic l-shaped linoleum floor kitchen idea in Phoenix with shaker cabinets, white cabinets, wood countertops, metallic backsplash, metal backsplash and stainless steel appliances
Kitchen - small eclectic l-shaped linoleum floor kitchen idea in Phoenix with shaker cabinets, white cabinets, wood countertops, metallic backsplash, metal backsplash and stainless steel appliances
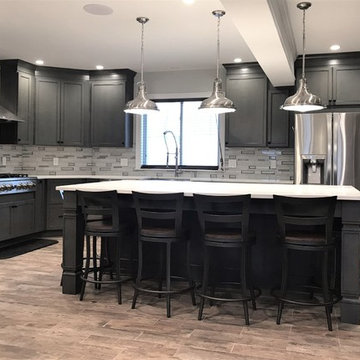
Inspiration for a large transitional open concept kitchen in the Boston area. Gray shaker style cabinets, quartz countertops, L-shape kitchen with large island, bar area, angled walls, farmhouse sink, range top with double oven and microwave in the island.
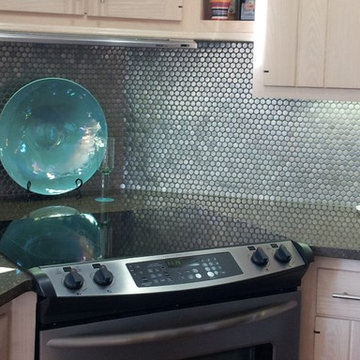
Inspiration for a galley light wood floor eat-in kitchen remodel in Raleigh with granite countertops, metallic backsplash, metal backsplash, black appliances and an island
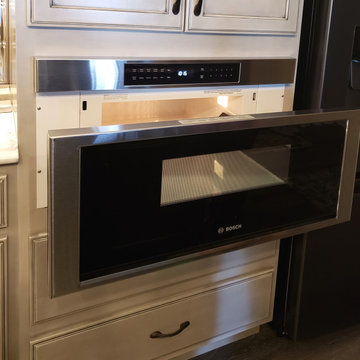
Not your typical pole barn.
Large elegant l-shaped vinyl floor and gray floor open concept kitchen photo in Other with a drop-in sink, flat-panel cabinets, distressed cabinets, quartz countertops, metallic backsplash, metal backsplash, stainless steel appliances, an island and black countertops
Large elegant l-shaped vinyl floor and gray floor open concept kitchen photo in Other with a drop-in sink, flat-panel cabinets, distressed cabinets, quartz countertops, metallic backsplash, metal backsplash, stainless steel appliances, an island and black countertops
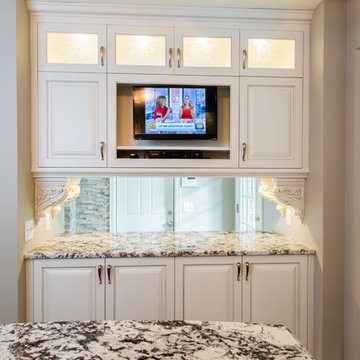
Inspiration for a large contemporary dark wood floor open concept kitchen remodel in Minneapolis with an undermount sink, white cabinets, granite countertops, metallic backsplash and two islands
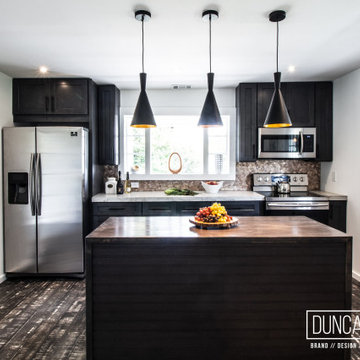
Farmhouse Reinvented - Interior Design Project in Marlboro, New York
Design: Duncan Avenue // Maxwell & Dino Alexander
Construction: ToughConstruct | Hudson Valley
Welcome to the historic (circa 1870) Hudson Valley Farmhouse in the heart of legendary Marlboro, NY. It has been completely reimagined by the Award-Winning Duncan Avenue Design Studio and has become an inspiring, stylish and extremely comfortable zero-emissions 21st century smart home just minutes away from NYC. Situated on top of a hill and an acre of picturesque landscape, it could become your turnkey second-home, a vacation home, rental or investment property, or an authentic Hudson Valley Style dream home for generations to come.
The Farmhouse has been renovated with style, design, sustainability, functionality, and comfort in mind and incorporates more than a dozen smart technology, energy efficiency, and sustainability features.
Contemporary open concept floorplan, glass french doors and 210° wraparound porch with 3-season outdoor dining space blur the line between indoor and outdoor living and allow residents and guests to enjoy a true connection with surrounding nature.
Wake up to the sunrise shining through double glass doors on the east side of the house and watch the warm sunset rays shining through plenty of energy-efficient windows and french doors on the west. High-end finishes such as sustainable bamboo hardwood floors, sustainable concrete countertops, solid wood kitchen cabinets with soft closing drawers, energy star stainless steel appliances, and designer light fixtures are only a few of the updates along with a brand-new central HVAC heat pump system controlled by smart Nest thermostat with two-zone sensors. Brand new roof, utilities, and all LED lighting bring additional value and comfort for many years to come. The property features a beautiful designer pergola on the edge of the hill with an opportunity for the in-ground infinity pool. Property's sun number is 91 and is all set for installation of your own solar farm that will take the property go 100% off-grid.
Superior quality renovation, energy-efficient smart utilities, world-class interior design, sustainable materials, and Authentic Hudson Valley Style make this unique property a true real estate gem and once-in-a-lifetime investment opportunity to own a turnkey second-home and a piece of the Hudson Valley history.
Kitchen with Metallic Backsplash Ideas
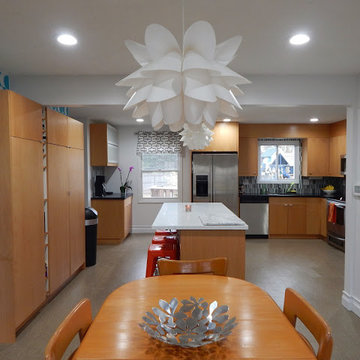
Custom Beech ikea cabinet doors. Home owners installed the cabinets & Doors.
Example of a large 1960s single-wall vinyl floor eat-in kitchen design in Portland with an undermount sink, flat-panel cabinets, medium tone wood cabinets, solid surface countertops, metallic backsplash, glass tile backsplash, stainless steel appliances and an island
Example of a large 1960s single-wall vinyl floor eat-in kitchen design in Portland with an undermount sink, flat-panel cabinets, medium tone wood cabinets, solid surface countertops, metallic backsplash, glass tile backsplash, stainless steel appliances and an island
272





