Galley Kitchen with Multicolored Backsplash and Stone Tile Backsplash Ideas
Refine by:
Budget
Sort by:Popular Today
1 - 20 of 1,036 photos
Item 1 of 4

Roger Turk - Northlight Photography
Inspiration for a small contemporary galley porcelain tile enclosed kitchen remodel in Seattle with an undermount sink, recessed-panel cabinets, light wood cabinets, granite countertops, multicolored backsplash, stone tile backsplash, white appliances and no island
Inspiration for a small contemporary galley porcelain tile enclosed kitchen remodel in Seattle with an undermount sink, recessed-panel cabinets, light wood cabinets, granite countertops, multicolored backsplash, stone tile backsplash, white appliances and no island
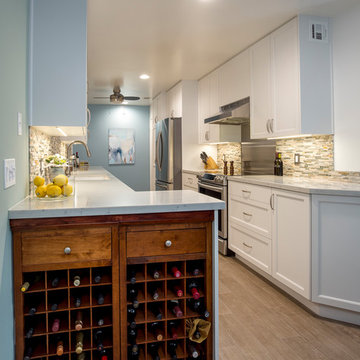
This Playa Del Rey, CA. design / build project began after our client had a terrible flood ruin her kitchen. In truth, she had been unhappy with her galley kitchen prior to the flood. She felt it was dark and deep with poor air conditioning circulating through it. She enjoys entertaining and hosting dinner parties and felt that this was the perfect opportunity to reimagine her galley kitchen into a space that would reflect her lifestyle. Since this is a condominium, we decided the best way to open up the floorplan was to wrap the counter around the wall into the dining area and make the peninsula the same height as the work surface. The result is an open kitchen with extensive counter space. Keeping it light and bright was important but she also wanted some texture and color too. The stacked stone backsplash has slivers of glass that reflect the light. Her vineyard palette was tied into the backsplash and accented by the painted walls. The floating glass shelves are highlighted with LED lights on a dimmer switch. We were able to space plan to incorporate her wine rack into the peninsula. We reconfigured the HVAC vent so more air circulated into the far end of the kitchen and added a ceiling fan. This project also included replacing the carpet and 12X12 beige tile with some “wood look” porcelain tile throughout the first floor. Since the powder room was receiving new flooring our client decided to add the powder room project which included giving it a deep plum paint job and a new chocolate cherry vanity. The white quartz counter and crystal hardware balance the dark hues in the wall and vanity.
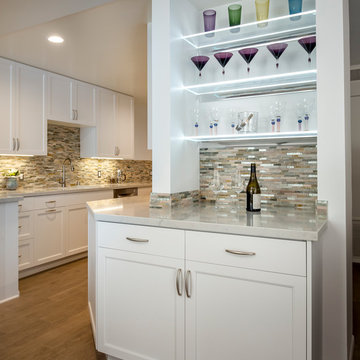
This Playa Del Rey, CA. design / build project began after our client had a terrible flood ruin her kitchen. In truth, she had been unhappy with her galley kitchen prior to the flood. She felt it was dark and deep with poor air conditioning circulating through it. She enjoys entertaining and hosting dinner parties and felt that this was the perfect opportunity to reimagine her galley kitchen into a space that would reflect her lifestyle. Since this is a condominium, we decided the best way to open up the floorplan was to wrap the counter around the wall into the dining area and make the peninsula the same height as the work surface. The result is an open kitchen with extensive counter space. Keeping it light and bright was important but she also wanted some texture and color too. The stacked stone backsplash has slivers of glass that reflect the light. Her vineyard palette was tied into the backsplash and accented by the painted walls. The floating glass shelves are highlighted with LED lights on a dimmer switch. We were able to space plan to incorporate her wine rack into the peninsula. We reconfigured the HVAC vent so more air circulated into the far end of the kitchen and added a ceiling fan. This project also included replacing the carpet and 12X12 beige tile with some “wood look” porcelain tile throughout the first floor. Since the powder room was receiving new flooring our client decided to add the powder room project which included giving it a deep plum paint job and a new chocolate cherry vanity. The white quartz counter and crystal hardware balance the dark hues in the wall and vanity.

A galley kitchen and a breakfast bar that spans the entire length of the island creates the perfect kitchen space for entertaining both family and friends. This galley kitchen is part of a first floor renovation done by Meadowlark Design + Build in Ann Arbor, Michigan.
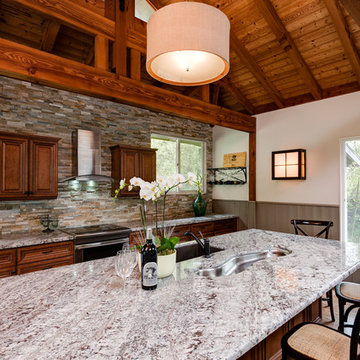
Inspiration for a mid-sized timeless galley medium tone wood floor kitchen remodel in Los Angeles with an undermount sink, raised-panel cabinets, medium tone wood cabinets, granite countertops, multicolored backsplash, stainless steel appliances, an island and stone tile backsplash
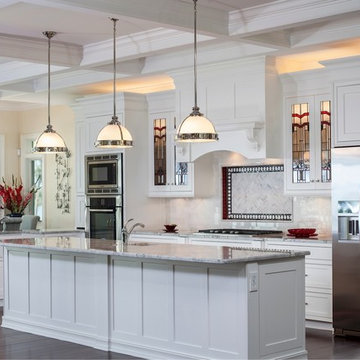
Example of a large transitional galley dark wood floor and brown floor open concept kitchen design in Orlando with an undermount sink, recessed-panel cabinets, white cabinets, marble countertops, multicolored backsplash, stone tile backsplash, stainless steel appliances and an island
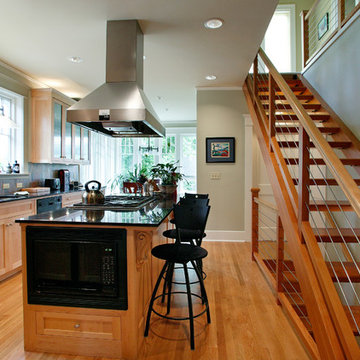
Dane Meyer - remember the before shot of the kitchen?
Large transitional galley light wood floor and brown floor enclosed kitchen photo in Seattle with an undermount sink, shaker cabinets, light wood cabinets, quartz countertops, multicolored backsplash, stone tile backsplash, black appliances and an island
Large transitional galley light wood floor and brown floor enclosed kitchen photo in Seattle with an undermount sink, shaker cabinets, light wood cabinets, quartz countertops, multicolored backsplash, stone tile backsplash, black appliances and an island
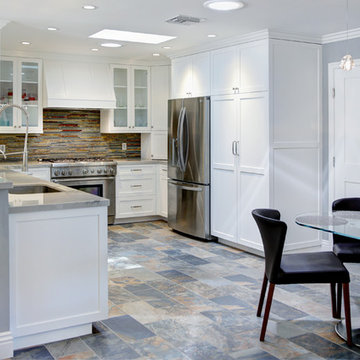
Stephanie Wiley Photography
Eat-in kitchen - mid-sized transitional galley porcelain tile eat-in kitchen idea in Los Angeles with an undermount sink, shaker cabinets, white cabinets, quartzite countertops, multicolored backsplash, stone tile backsplash, stainless steel appliances and a peninsula
Eat-in kitchen - mid-sized transitional galley porcelain tile eat-in kitchen idea in Los Angeles with an undermount sink, shaker cabinets, white cabinets, quartzite countertops, multicolored backsplash, stone tile backsplash, stainless steel appliances and a peninsula
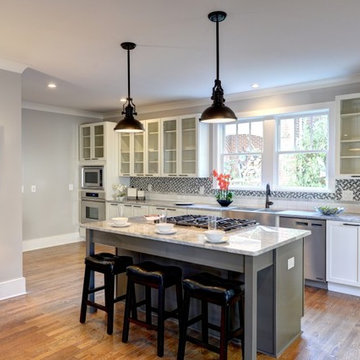
This kitchen is a lovely mix of modern, vintage and industrial.
Example of a mid-sized eclectic galley medium tone wood floor eat-in kitchen design in Atlanta with a farmhouse sink, shaker cabinets, white cabinets, granite countertops, multicolored backsplash, stone tile backsplash, stainless steel appliances and an island
Example of a mid-sized eclectic galley medium tone wood floor eat-in kitchen design in Atlanta with a farmhouse sink, shaker cabinets, white cabinets, granite countertops, multicolored backsplash, stone tile backsplash, stainless steel appliances and an island
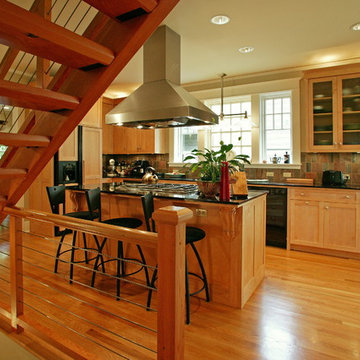
Dane Meyer
Enclosed kitchen - large craftsman galley light wood floor and brown floor enclosed kitchen idea in Seattle with an undermount sink, shaker cabinets, light wood cabinets, quartz countertops, multicolored backsplash, stone tile backsplash, black appliances and an island
Enclosed kitchen - large craftsman galley light wood floor and brown floor enclosed kitchen idea in Seattle with an undermount sink, shaker cabinets, light wood cabinets, quartz countertops, multicolored backsplash, stone tile backsplash, black appliances and an island
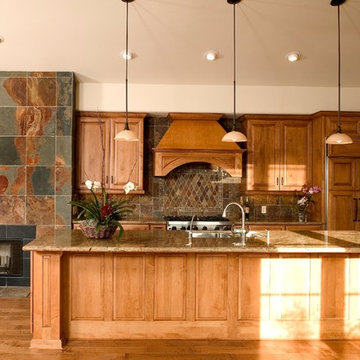
Jim Bartsch Photography
Open concept kitchen - large mediterranean galley medium tone wood floor open concept kitchen idea in Santa Barbara with an undermount sink, raised-panel cabinets, medium tone wood cabinets, granite countertops, multicolored backsplash, stone tile backsplash, stainless steel appliances and an island
Open concept kitchen - large mediterranean galley medium tone wood floor open concept kitchen idea in Santa Barbara with an undermount sink, raised-panel cabinets, medium tone wood cabinets, granite countertops, multicolored backsplash, stone tile backsplash, stainless steel appliances and an island
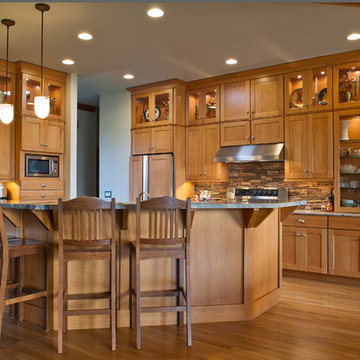
***Authorized Medallion Cabinetry Dealer***
Clean. Simple. Timeless. Mission lives up to its reputation in this beautiful kitchen. Featuring Medallion Cabinetry, Mission doorstyle in Quartersawn Oak with hazelnut stain. Photos by Zach Luellen Photography.
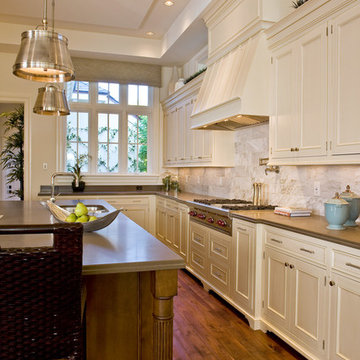
Lori Hamilton Photography
Large elegant galley medium tone wood floor kitchen photo in Miami with an undermount sink, beaded inset cabinets, white cabinets, solid surface countertops, multicolored backsplash, stone tile backsplash, stainless steel appliances and an island
Large elegant galley medium tone wood floor kitchen photo in Miami with an undermount sink, beaded inset cabinets, white cabinets, solid surface countertops, multicolored backsplash, stone tile backsplash, stainless steel appliances and an island
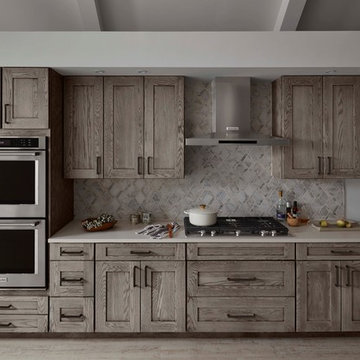
Oak Jacobsen door style by Mid Continent Cabinetry in Ash with Black Glaze
Open concept kitchen - mid-sized coastal galley light wood floor open concept kitchen idea in Minneapolis with an undermount sink, shaker cabinets, gray cabinets, quartz countertops, multicolored backsplash, stone tile backsplash, stainless steel appliances and an island
Open concept kitchen - mid-sized coastal galley light wood floor open concept kitchen idea in Minneapolis with an undermount sink, shaker cabinets, gray cabinets, quartz countertops, multicolored backsplash, stone tile backsplash, stainless steel appliances and an island
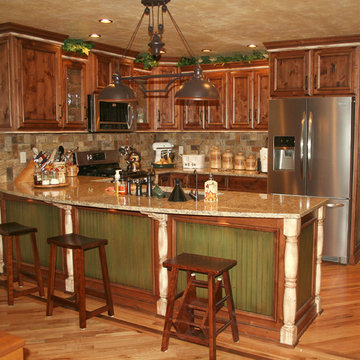
The remodel includes BSW's custom woodwork in upper and base cabinets, built-in units,surrounds and crown moldings to finish out. All finishes were developed by BSW's in-house finish department. All construction was performed at our Penrose CO facility by craftspeople with field experience . Photography by Jeff Dunn, owner.
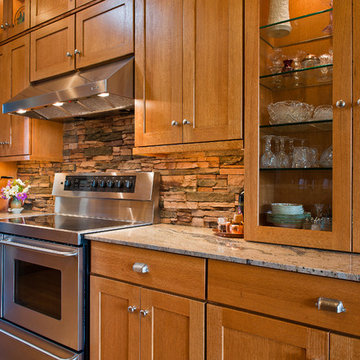
***Authorized Medallion Cabinetry Dealer***
Clean. Simple. Timeless. Mission lives up to its reputation in this beautiful kitchen. Featuring Medallion Cabinetry, Mission doorstyle in Quartersawn Oak with hazelnut stain. Photos by Zach Luellen Photography.
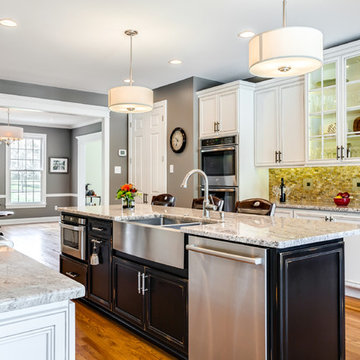
Plush Image
Large transitional galley medium tone wood floor eat-in kitchen photo in Philadelphia with a double-bowl sink, recessed-panel cabinets, white cabinets, granite countertops, multicolored backsplash, stone tile backsplash, stainless steel appliances and an island
Large transitional galley medium tone wood floor eat-in kitchen photo in Philadelphia with a double-bowl sink, recessed-panel cabinets, white cabinets, granite countertops, multicolored backsplash, stone tile backsplash, stainless steel appliances and an island
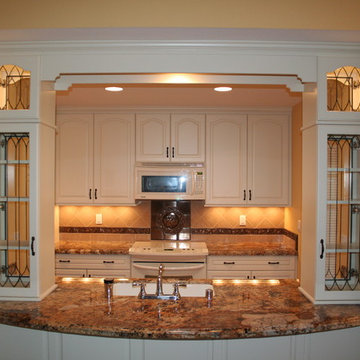
Beautiful update to a small kitchen. Classic creamy white with Dura Supreme cabinetry, granite countertops, decorative tile backsplash and pretty glass, lit display focal point area.
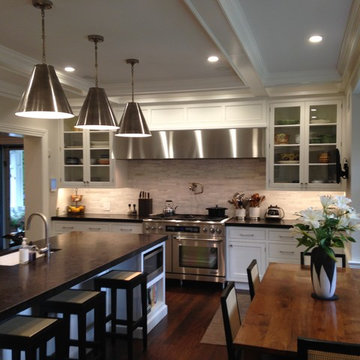
This elongated stainless hood is flanked by frame style cabinetry with glass mullioned doors and transitions to the coffered ceiling with a decorative panel and astragal.
Galley Kitchen with Multicolored Backsplash and Stone Tile Backsplash Ideas
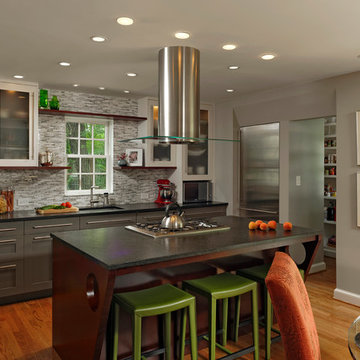
Removing the wall between the kitchen and dining room visually enlarged and integrated both spaces.
Example of a mid-sized trendy galley medium tone wood floor eat-in kitchen design in DC Metro with an undermount sink, gray cabinets, multicolored backsplash, stainless steel appliances, an island, shaker cabinets, granite countertops and stone tile backsplash
Example of a mid-sized trendy galley medium tone wood floor eat-in kitchen design in DC Metro with an undermount sink, gray cabinets, multicolored backsplash, stainless steel appliances, an island, shaker cabinets, granite countertops and stone tile backsplash
1

