Kitchen with Multicolored Backsplash and Subway Tile Backsplash Ideas
Refine by:
Budget
Sort by:Popular Today
1 - 20 of 2,598 photos
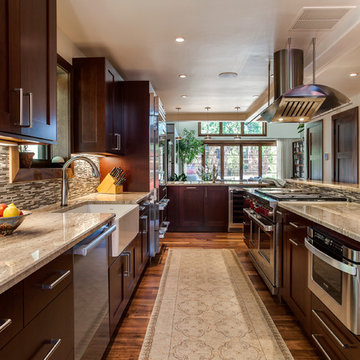
Example of a large transitional l-shaped light wood floor open concept kitchen design in Denver with a farmhouse sink, flat-panel cabinets, dark wood cabinets, granite countertops, multicolored backsplash, subway tile backsplash, stainless steel appliances and an island

Eat-in kitchen - transitional u-shaped medium tone wood floor, brown floor, exposed beam and vaulted ceiling eat-in kitchen idea in Portland with a farmhouse sink, recessed-panel cabinets, white cabinets, multicolored backsplash, subway tile backsplash, stainless steel appliances, an island and black countertops

Open concept kitchen - transitional u-shaped medium tone wood floor and brown floor open concept kitchen idea in Atlanta with a farmhouse sink, shaker cabinets, white cabinets, multicolored backsplash, subway tile backsplash, stainless steel appliances, an island and white countertops
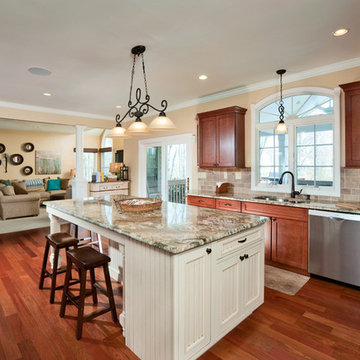
The large granite topped island provides a surfeit of space for food preparation. It's also an ideal place to eat a quick meal or serve appetizers to visiting friends. The white painted Kahle's Cabinetry in the island was made right here in Pennsylvania.
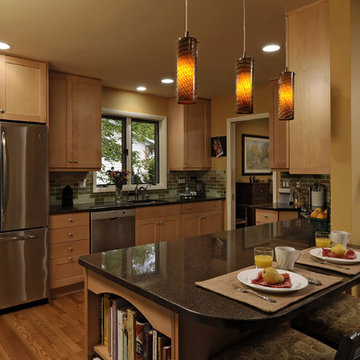
Elegant galley kitchen photo in DC Metro with stainless steel appliances, shaker cabinets, medium tone wood cabinets, multicolored backsplash and subway tile backsplash
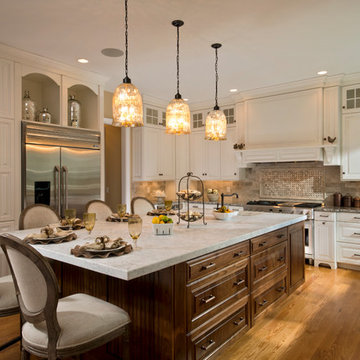
Victorian Inspired Saratoga Springs Beauty. Zarrillo's Handcrafted Custom Cabinets, valance toe details, walnut island with marble top.
Huge elegant u-shaped medium tone wood floor eat-in kitchen photo in New York with a farmhouse sink, raised-panel cabinets, white cabinets, marble countertops, multicolored backsplash, subway tile backsplash, stainless steel appliances and an island
Huge elegant u-shaped medium tone wood floor eat-in kitchen photo in New York with a farmhouse sink, raised-panel cabinets, white cabinets, marble countertops, multicolored backsplash, subway tile backsplash, stainless steel appliances and an island
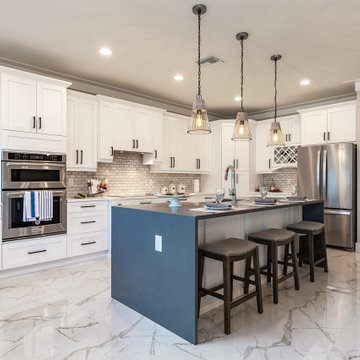
Example of a transitional l-shaped marble floor and multicolored floor kitchen design in Tampa with a farmhouse sink, shaker cabinets, white cabinets, multicolored backsplash, subway tile backsplash, stainless steel appliances, an island and white countertops
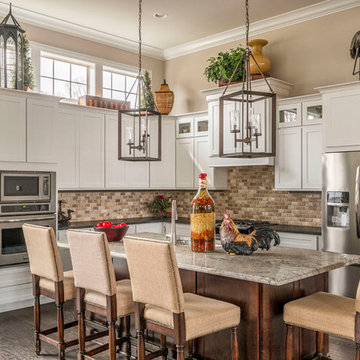
Inspiration for a timeless l-shaped dark wood floor and brown floor kitchen remodel in Columbus with shaker cabinets, white cabinets, multicolored backsplash, stainless steel appliances, an island, an undermount sink and subway tile backsplash
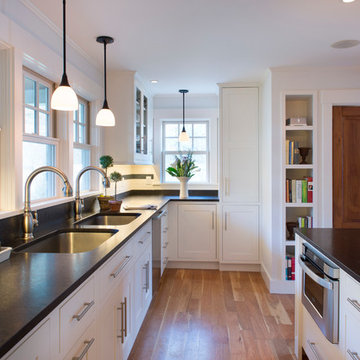
Storage space is abundant in this kitchen with two floor-to-ceiling pantry cabinets, large pot drawers and built-in shelving for cookbooks and a wireless sound system.

This luxurious farmhouse kitchen area features Cambria countertops, a custom hood, custom beams and all natural finishes. It brings old world luxury and pairs it with a farmhouse feel.
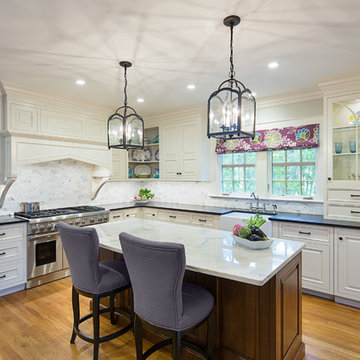
KITTY DADI Photography
Enclosed kitchen - large traditional l-shaped dark wood floor enclosed kitchen idea in New York with a farmhouse sink, beaded inset cabinets, white cabinets, granite countertops, multicolored backsplash, subway tile backsplash, paneled appliances and an island
Enclosed kitchen - large traditional l-shaped dark wood floor enclosed kitchen idea in New York with a farmhouse sink, beaded inset cabinets, white cabinets, granite countertops, multicolored backsplash, subway tile backsplash, paneled appliances and an island
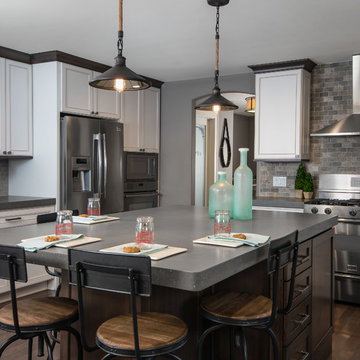
Kate Benjamin Photography, Shot for Designer Terry Ellis
Example of a transitional dark wood floor kitchen design in Detroit with recessed-panel cabinets, white cabinets, multicolored backsplash, subway tile backsplash, stainless steel appliances and an island
Example of a transitional dark wood floor kitchen design in Detroit with recessed-panel cabinets, white cabinets, multicolored backsplash, subway tile backsplash, stainless steel appliances and an island
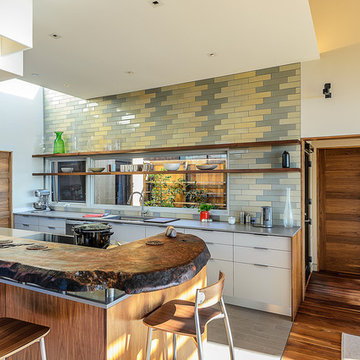
Empire Contracting Inc
707.884.9789
Photos By: Sea Ranch Images
www.searanchimages.com
707.653.6866
Example of a 1950s galley open concept kitchen design in San Francisco with stainless steel appliances, an undermount sink, flat-panel cabinets, white cabinets, multicolored backsplash and subway tile backsplash
Example of a 1950s galley open concept kitchen design in San Francisco with stainless steel appliances, an undermount sink, flat-panel cabinets, white cabinets, multicolored backsplash and subway tile backsplash
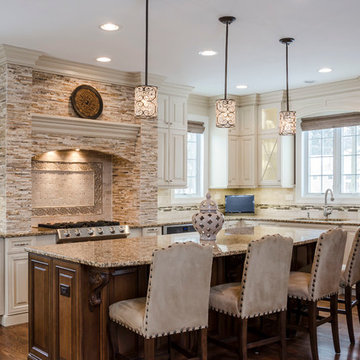
This transitional kitchen mixes contemporary and traditional styles to create a unique, timeless design. The plain whites work well with the intricate designs and coloration of the walls and pendant lights, creating an artistic style that remains honest and clean. The multiple windows allow for plenty of natural light that brings light to the dark browns of the floor and island, creating contrast. The stainless steel appliances are sleek and updated, working well with the more whimsical designs of the pendant lighting and stovetop area which are more moody and warm.
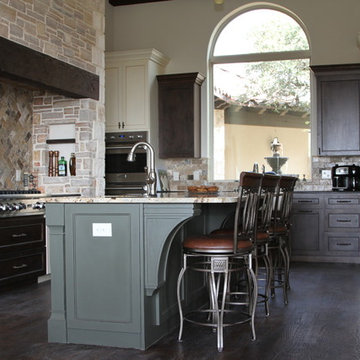
Inspiration for a large timeless l-shaped dark wood floor enclosed kitchen remodel in Austin with a farmhouse sink, recessed-panel cabinets, granite countertops, multicolored backsplash, subway tile backsplash, stainless steel appliances and an island
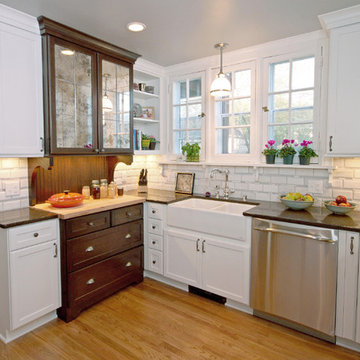
White cabinets with a cherry 'hutch' accent. Wells Design.
Example of a cottage u-shaped enclosed kitchen design in Milwaukee with a farmhouse sink, raised-panel cabinets, white cabinets, quartz countertops, multicolored backsplash, subway tile backsplash and stainless steel appliances
Example of a cottage u-shaped enclosed kitchen design in Milwaukee with a farmhouse sink, raised-panel cabinets, white cabinets, quartz countertops, multicolored backsplash, subway tile backsplash and stainless steel appliances
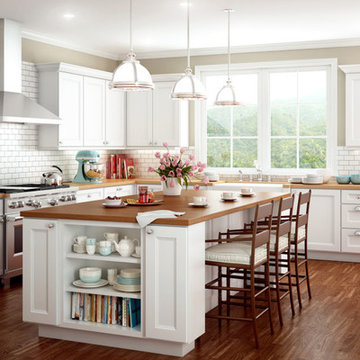
Main Line Kitchen Design, Bishop, and Durasupreme
Mid-sized elegant l-shaped porcelain tile eat-in kitchen photo in Philadelphia with a farmhouse sink, shaker cabinets, medium tone wood cabinets, quartz countertops, multicolored backsplash, subway tile backsplash and stainless steel appliances
Mid-sized elegant l-shaped porcelain tile eat-in kitchen photo in Philadelphia with a farmhouse sink, shaker cabinets, medium tone wood cabinets, quartz countertops, multicolored backsplash, subway tile backsplash and stainless steel appliances

Large elegant l-shaped medium tone wood floor eat-in kitchen photo in Atlanta with a double-bowl sink, shaker cabinets, marble countertops, multicolored backsplash, subway tile backsplash, stainless steel appliances, an island and green cabinets
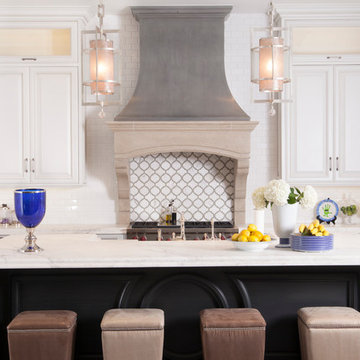
Design by Dee Marksberry
Photos by Joe Traina
Open concept kitchen - large contemporary dark wood floor open concept kitchen idea in Tampa with raised-panel cabinets, white cabinets, multicolored backsplash, stainless steel appliances, an island, an undermount sink, marble countertops and subway tile backsplash
Open concept kitchen - large contemporary dark wood floor open concept kitchen idea in Tampa with raised-panel cabinets, white cabinets, multicolored backsplash, stainless steel appliances, an island, an undermount sink, marble countertops and subway tile backsplash
Kitchen with Multicolored Backsplash and Subway Tile Backsplash Ideas

This classic Tudor home in Oakland was given a modern makeover with an interplay of soft and vibrant color, bold patterns, and sleek furniture. The classic woodwork and built-ins of the original house were maintained to add a gorgeous contrast to the modern decor.
Designed by Oakland interior design studio Joy Street Design. Serving Alameda, Berkeley, Orinda, Walnut Creek, Piedmont, and San Francisco.
For more about Joy Street Design, click here: https://www.joystreetdesign.com/
To learn more about this project, click here:
https://www.joystreetdesign.com/portfolio/oakland-tudor-home-renovation
1





