Kitchen with Quartzite Countertops and Multicolored Backsplash Ideas
Refine by:
Budget
Sort by:Popular Today
1 - 20 of 10,684 photos

photo credit: Dennis Jourdan Photography
Example of a large classic u-shaped light wood floor and brown floor eat-in kitchen design in Chicago with a double-bowl sink, recessed-panel cabinets, white cabinets, quartzite countertops, multicolored backsplash, paneled appliances, an island and multicolored countertops
Example of a large classic u-shaped light wood floor and brown floor eat-in kitchen design in Chicago with a double-bowl sink, recessed-panel cabinets, white cabinets, quartzite countertops, multicolored backsplash, paneled appliances, an island and multicolored countertops

Whole house remodel in Narragansett RI. We reconfigured the floor plan and added a small addition to the right side to extend the kitchen. Thus creating a gorgeous transitional kitchen with plenty of room for cooking, storage, and entertaining. The dining room can now seat up to 12 with a recessed hutch for a few extra inches in the space. The new half bath provides lovely shades of blue and is sure to catch your eye! The rear of the first floor now has a private and cozy guest suite.
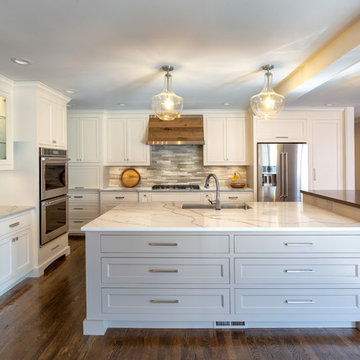
This stunning kitchen features custom cabinetry designed by Michaelson Homes and crafted by Riverside Custom Cabinetry. The custom island with Kichler Everly Collection pendants features a quartz countertop for prepping and a wood bar height countertop for gathering. The serving area with the KitchenAid Compact Refrigerator provides easy access to beverages. The custom wood hood with stainless accents complements the Kohler "Vault" stainless apron front sink and the brushed metal cabinetry hardware. The unique backsplash tile is Valentino White Interlocking Panel Marble Mosaic from Floor and Decor.

Large trendy l-shaped porcelain tile and beige floor kitchen photo with an undermount sink, flat-panel cabinets, dark wood cabinets, quartzite countertops, multicolored backsplash, mosaic tile backsplash, stainless steel appliances and two islands

Inspiration for a large cottage u-shaped dark wood floor and brown floor eat-in kitchen remodel in Other with a farmhouse sink, shaker cabinets, white cabinets, quartzite countertops, multicolored backsplash, cement tile backsplash, stainless steel appliances and an island

Hood Wall, left - you can see the handcrafted Subway Tile merging with the Diamond Tiles. This project was inspired by a fusion of: contemporary elements, farmhouse warmth, geometric design & overall convenience. The style is eclectic as a result. Our clients wanted something unique to them and a reflection of their style to greet them each day. With details that are custom like the hood and the ceramic tile backsplash, there are standard elements worked into the space to truly show off this couple's personal style.
Photo Credits: Construction 2 Style + Chelsea Lopez Production

Large transitional l-shaped brown floor and medium tone wood floor eat-in kitchen photo in Dallas with a farmhouse sink, recessed-panel cabinets, medium tone wood cabinets, multicolored backsplash, an island, quartzite countertops, travertine backsplash, stainless steel appliances and white countertops

The custom-made cabinetry has details in the wood. This kitchen features Wood-Mode products and a light wood finish. Refined carvings meet rustic wood grain with classic Southern appeal in this detailed kitchen.
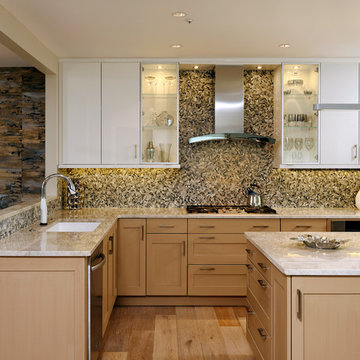
A stunning view of the kitchen sink and range. The flooring has a weathered finish with soft grey tones relating perfectly to the taupe glazed base cabinets and multi-color backsplash.
Photo: Bob Narod

Kitchen - mid-sized transitional u-shaped brown floor and medium tone wood floor kitchen idea in Seattle with a farmhouse sink, shaker cabinets, gray cabinets, quartzite countertops, multicolored backsplash, mosaic tile backsplash, stainless steel appliances, a peninsula and white countertops

Complete remodel of a kitchen and dining room. The room was opened up to create a large open floor plan. A coffered ceiling was added giving the room an elegant feel. The white shaker cabinets complimented by the polished Sea Pearl Quartzite kept the pallet light and airy. The multi colored mosaic tile at the far end of the kitchen creates a great focal point. The Satin English Gold faucets and the Honey Bronze hardware contrast nicely without being overbearing on the white cabinets. The wood flooring keep the large open space warm and welcoming. Finished with a beautiful chandelier and two coordinating pendants over the island this is a kitchen anyone would love to cook in.
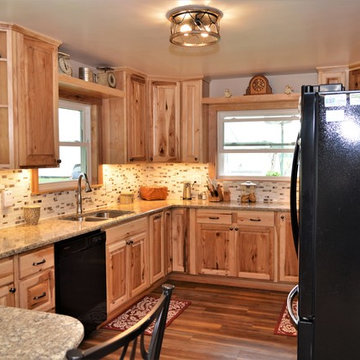
Cabinet Brand: Haas Signature Collection
Wood Species: Rustic Hickory
Cabinet Finish: Natural
Door Style: Federal Square
Counter top: Viatera Quartz, Roundover edge, Symphony color
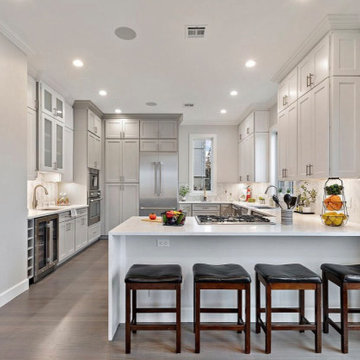
Inspiration for a mid-sized transitional u-shaped dark wood floor and gray floor eat-in kitchen remodel in New York with an undermount sink, shaker cabinets, white cabinets, quartzite countertops, multicolored backsplash, marble backsplash, stainless steel appliances, a peninsula and white countertops

This small kitchen packs a powerful punch. By replacing an oversized sliding glass door with a 24" cantilever which created additional floor space. We tucked a large Reid Shaw farm sink with a wall mounted faucet into this recess. A 7' peninsula was added for storage, work counter and informal dining. A large oversized window floods the kitchen with light. The color of the Eucalyptus painted and glazed cabinets is reflected in both the Najerine stone counter tops and the glass mosaic backsplash tile from Oceanside Glass Tile, "Devotion" series. All dishware is stored in drawers and the large to the counter cabinet houses glassware, mugs and serving platters. Tray storage is located above the refrigerator. Bottles and large spices are located to the left of the range in a pull out cabinet. Pots and pans are located in large drawers to the left of the dishwasher. Pantry storage was created in a large closet to the left of the peninsula for oversized items as well as the microwave. Additional pantry storage for food is located to the right of the refrigerator in an alcove. Cooking ventilation is provided by a pull out hood so as not to distract from the lines of the kitchen.
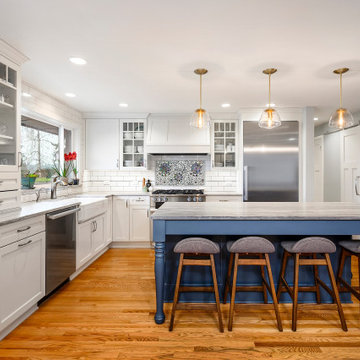
Open kitchen with custom blue cabinet island & Sea Pearl Quartize counters. Striking accent tile behind range adds a special touch.
Example of a mid-sized transitional l-shaped medium tone wood floor and brown floor eat-in kitchen design in Seattle with a farmhouse sink, shaker cabinets, blue cabinets, quartzite countertops, multicolored backsplash, ceramic backsplash, stainless steel appliances, an island and multicolored countertops
Example of a mid-sized transitional l-shaped medium tone wood floor and brown floor eat-in kitchen design in Seattle with a farmhouse sink, shaker cabinets, blue cabinets, quartzite countertops, multicolored backsplash, ceramic backsplash, stainless steel appliances, an island and multicolored countertops

Photo by John Merkl
Example of a mid-sized tuscan medium tone wood floor and brown floor open concept kitchen design in San Francisco with a single-bowl sink, shaker cabinets, light wood cabinets, quartzite countertops, multicolored backsplash, ceramic backsplash, paneled appliances, an island and beige countertops
Example of a mid-sized tuscan medium tone wood floor and brown floor open concept kitchen design in San Francisco with a single-bowl sink, shaker cabinets, light wood cabinets, quartzite countertops, multicolored backsplash, ceramic backsplash, paneled appliances, an island and beige countertops

Alpha Builders Group offers turnkey development, design and build services. Our professional expertise and superior knowledge in the construction industry is the key to excellence and success in every project we build. Our services integrate all aspects of a project including lot acquisition, land development, architectural design, permitting, construction, and financing.
Alpha Builders Group is family owned and operated with over 20 years in the home building industry, building in Texas and Florida. With an impressive background of experience and talent, a rich tradition of craftsmanship, an outstanding customer service, and impeccable reputation, the Alpha Builders Group have and continue to enjoy serving the needs of their homeowners.
We'll Build Your Dream Home or Remodel with the exact same Care, Quality, and Concern we would, if we were Building our Own Home. Contact Us Today!
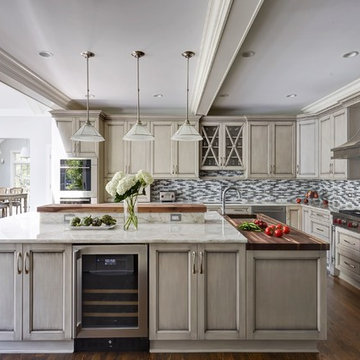
The cabinetry in this large kitchen with island has a painted glazed warm grey finish. The main counter top is quartzite, Walnut butcher block accent pieces were used on the island's raised area and the side with the prep sink. A custom stainless steel hood and one of a kind mullion glass doors lend personality.

Martha O'Hara Interiors, Interior Design & Photo Styling | John Kraemer & Sons, Builder | Charlie & Co. Design, Architectural Designer | Corey Gaffer, Photography
Please Note: All “related,” “similar,” and “sponsored” products tagged or listed by Houzz are not actual products pictured. They have not been approved by Martha O’Hara Interiors nor any of the professionals credited. For information about our work, please contact design@oharainteriors.com.

Revitalization of a multi-generational, beloved Jackson home. The project collaboration with Chicago-based designers, our interiors team was tasked with bespoke kitchen design and exterior material refresh. Jackson Hole native homeowners wanted ample room for casual dining and opportunity for après. This resulted in our favorite design feature: the oversized, cantilevered quartzite kitchen island, with seating for nine.
Kitchen with Quartzite Countertops and Multicolored Backsplash Ideas
1





