Cork Floor Kitchen with Multicolored Backsplash Ideas
Refine by:
Budget
Sort by:Popular Today
1 - 20 of 428 photos
Item 1 of 3
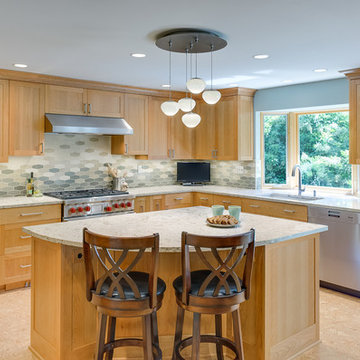
Aaron Ziltener/Neil Kelly Company
Kitchen pantry - mid-sized modern l-shaped cork floor kitchen pantry idea in Portland with an undermount sink, recessed-panel cabinets, light wood cabinets, multicolored backsplash, subway tile backsplash, stainless steel appliances and an island
Kitchen pantry - mid-sized modern l-shaped cork floor kitchen pantry idea in Portland with an undermount sink, recessed-panel cabinets, light wood cabinets, multicolored backsplash, subway tile backsplash, stainless steel appliances and an island

Aaron Ziltener/Neil Kelly Company
Example of a mid-sized minimalist l-shaped cork floor kitchen pantry design in Portland with an undermount sink, recessed-panel cabinets, light wood cabinets, multicolored backsplash, subway tile backsplash, stainless steel appliances and an island
Example of a mid-sized minimalist l-shaped cork floor kitchen pantry design in Portland with an undermount sink, recessed-panel cabinets, light wood cabinets, multicolored backsplash, subway tile backsplash, stainless steel appliances and an island
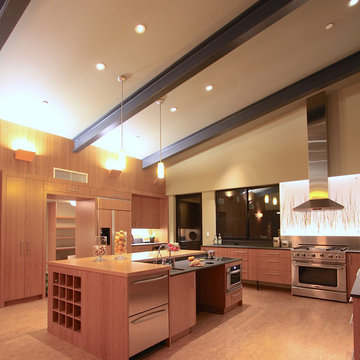
A kitchen within a kitchen: The island is a fully-capable, compact kitchen, all within easy reach of a the wife when her wheelchair is parked at the knee space. This is Command Central while the rest of the family has the surrounding kitchen so that everyone can cook together.
Photo: Erick Mikiten, AIA
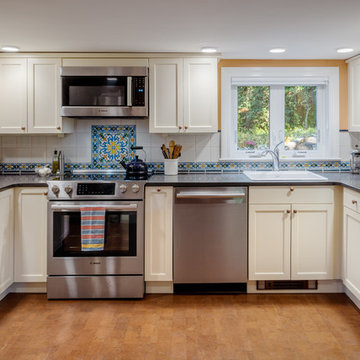
Robert Umenhofer, Photographer
Elegant u-shaped cork floor and brown floor kitchen photo in Boston with a drop-in sink, shaker cabinets, soapstone countertops, multicolored backsplash, ceramic backsplash, stainless steel appliances, no island, black countertops and beige cabinets
Elegant u-shaped cork floor and brown floor kitchen photo in Boston with a drop-in sink, shaker cabinets, soapstone countertops, multicolored backsplash, ceramic backsplash, stainless steel appliances, no island, black countertops and beige cabinets
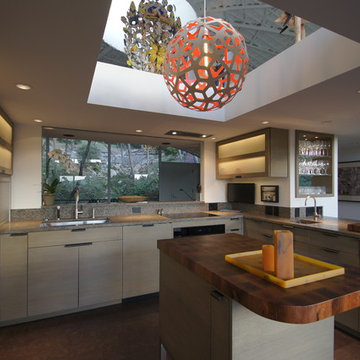
Meier Residential, LLC
Mid-sized minimalist u-shaped cork floor enclosed kitchen photo in Austin with a single-bowl sink, flat-panel cabinets, gray cabinets, limestone countertops, multicolored backsplash, mosaic tile backsplash, paneled appliances and an island
Mid-sized minimalist u-shaped cork floor enclosed kitchen photo in Austin with a single-bowl sink, flat-panel cabinets, gray cabinets, limestone countertops, multicolored backsplash, mosaic tile backsplash, paneled appliances and an island
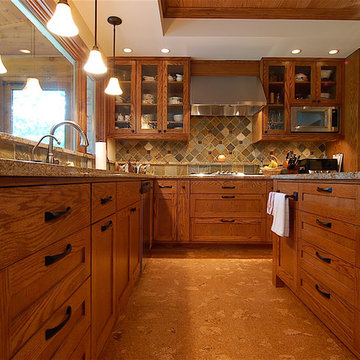
This shows a countertop-level view between the base cabinets so you can see more detail.
Large arts and crafts u-shaped cork floor open concept kitchen photo in Austin with an undermount sink, shaker cabinets, medium tone wood cabinets, granite countertops, multicolored backsplash, stone tile backsplash, stainless steel appliances and an island
Large arts and crafts u-shaped cork floor open concept kitchen photo in Austin with an undermount sink, shaker cabinets, medium tone wood cabinets, granite countertops, multicolored backsplash, stone tile backsplash, stainless steel appliances and an island
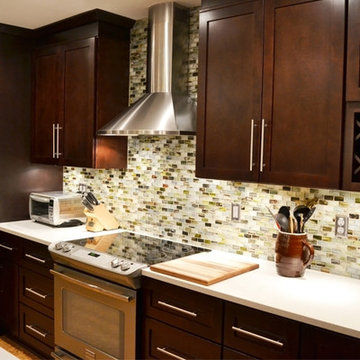
Inspiration for a small timeless galley cork floor eat-in kitchen remodel in Atlanta with an undermount sink, shaker cabinets, dark wood cabinets, granite countertops, multicolored backsplash, glass tile backsplash, stainless steel appliances and an island
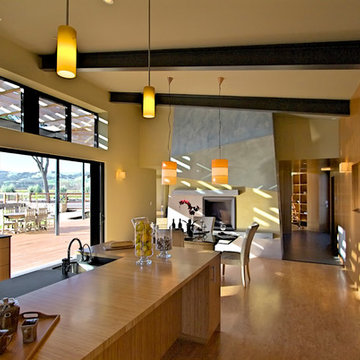
In addition to being an open and inviting space that flows to the outdoor deck and pool, the kitchen has an accessible full kitchen island that duplicates main kitchen functions so the entire family can cook together. Designed for flexibility and aging in place, a separate upstairs unit for a college age son can house a full-time attendant later, if needed.
Erick Mikiten, AIA
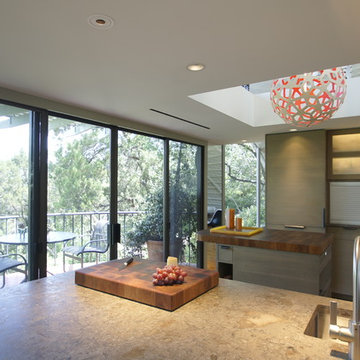
Meier Residential, LLC
Example of a mid-sized minimalist u-shaped cork floor enclosed kitchen design in Austin with a single-bowl sink, flat-panel cabinets, gray cabinets, limestone countertops, multicolored backsplash, mosaic tile backsplash, paneled appliances and an island
Example of a mid-sized minimalist u-shaped cork floor enclosed kitchen design in Austin with a single-bowl sink, flat-panel cabinets, gray cabinets, limestone countertops, multicolored backsplash, mosaic tile backsplash, paneled appliances and an island

Mid-Century modern kitchen remodel.
Enclosed kitchen - large mid-century modern galley cork floor enclosed kitchen idea in Other with an undermount sink, quartz countertops, flat-panel cabinets, light wood cabinets, multicolored backsplash, matchstick tile backsplash, stainless steel appliances and a peninsula
Enclosed kitchen - large mid-century modern galley cork floor enclosed kitchen idea in Other with an undermount sink, quartz countertops, flat-panel cabinets, light wood cabinets, multicolored backsplash, matchstick tile backsplash, stainless steel appliances and a peninsula
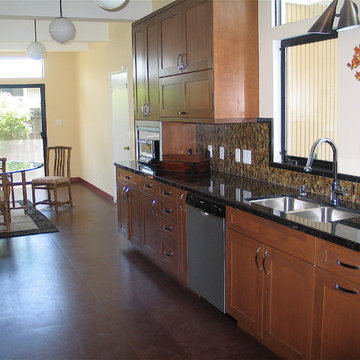
Gaia Kitchen & Bath
Mid-sized arts and crafts galley cork floor open concept kitchen photo in San Francisco with an undermount sink, shaker cabinets, medium tone wood cabinets, granite countertops, multicolored backsplash, glass tile backsplash, stainless steel appliances and no island
Mid-sized arts and crafts galley cork floor open concept kitchen photo in San Francisco with an undermount sink, shaker cabinets, medium tone wood cabinets, granite countertops, multicolored backsplash, glass tile backsplash, stainless steel appliances and no island
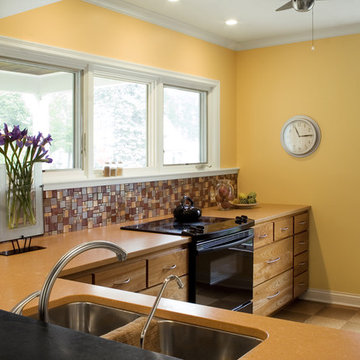
Example of a mid-sized trendy l-shaped cork floor eat-in kitchen design in Other with an undermount sink, flat-panel cabinets, medium tone wood cabinets, multicolored backsplash, ceramic backsplash, black appliances and no island
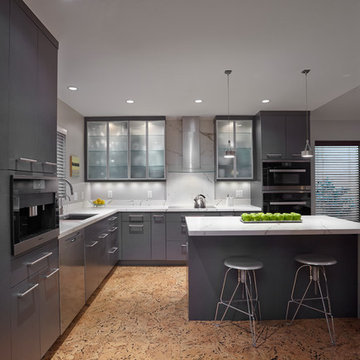
Inspiration for a mid-sized contemporary l-shaped cork floor and multicolored floor eat-in kitchen remodel in Phoenix with an undermount sink, flat-panel cabinets, gray cabinets, marble countertops, multicolored backsplash, marble backsplash, black appliances and an island
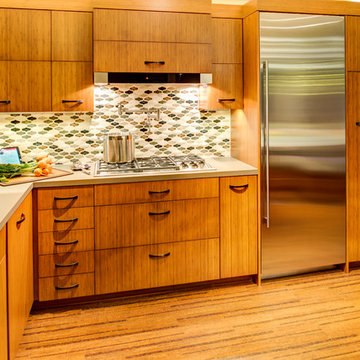
A Gilmans Kitchens and Baths - Design Build Project (REMMIES Award Winning Kitchen)
The original kitchen lacked counter space and seating for the homeowners and their family and friends. It was important for the homeowners to utilize every inch of usable space for storage, function and entertaining, so many organizational inserts were used in the kitchen design. Bamboo cabinets, cork flooring and neolith countertops were used in the design.
A large wooden staircase obstructed the view of the compact kitchen and made the space feel tight and restricted. The stairs were converted into a glass staircase and larger windows were installed to give the space a more spacious look and feel. It also allowed easier access in and out of the home into the backyard for entertaining.
Check out more kitchens by Gilmans Kitchens and Baths!
http://www.gkandb.com/
DESIGNER: JANIS MANACSA
PHOTOGRAPHER: TREVE JOHNSON
CABINETS: DEWILS CABINETRY
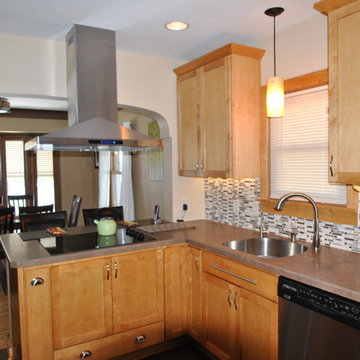
White Starmark cabinets and Cambria counter-tops create a beautiful kitchen. Cork floors added a great touch.
Eat-in kitchen - mid-sized traditional u-shaped cork floor eat-in kitchen idea in Minneapolis with an undermount sink, flat-panel cabinets, medium tone wood cabinets, laminate countertops, multicolored backsplash, stainless steel appliances and no island
Eat-in kitchen - mid-sized traditional u-shaped cork floor eat-in kitchen idea in Minneapolis with an undermount sink, flat-panel cabinets, medium tone wood cabinets, laminate countertops, multicolored backsplash, stainless steel appliances and no island
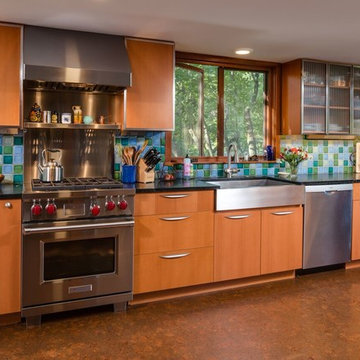
Example of a mid-sized 1950s u-shaped cork floor and brown floor enclosed kitchen design in Other with a single-bowl sink, flat-panel cabinets, medium tone wood cabinets, multicolored backsplash, stainless steel appliances and no island

Meier Residential, LLC
Example of a mid-sized minimalist u-shaped cork floor enclosed kitchen design in Austin with a single-bowl sink, flat-panel cabinets, gray cabinets, limestone countertops, multicolored backsplash, mosaic tile backsplash, paneled appliances and an island
Example of a mid-sized minimalist u-shaped cork floor enclosed kitchen design in Austin with a single-bowl sink, flat-panel cabinets, gray cabinets, limestone countertops, multicolored backsplash, mosaic tile backsplash, paneled appliances and an island
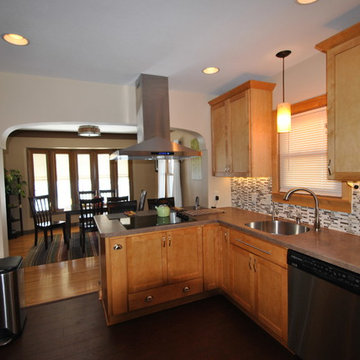
White Starmark cabinets and Cambria counter-tops create a beautiful kitchen. Cork floors added a great touch.
Inspiration for a mid-sized timeless u-shaped cork floor eat-in kitchen remodel in Minneapolis with an undermount sink, flat-panel cabinets, medium tone wood cabinets, laminate countertops, multicolored backsplash, stainless steel appliances and no island
Inspiration for a mid-sized timeless u-shaped cork floor eat-in kitchen remodel in Minneapolis with an undermount sink, flat-panel cabinets, medium tone wood cabinets, laminate countertops, multicolored backsplash, stainless steel appliances and no island
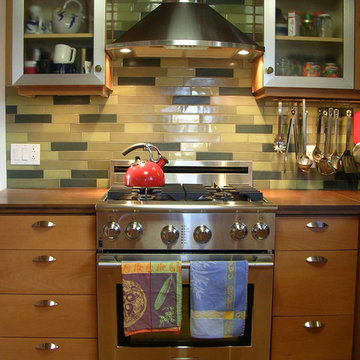
Michael Sheats
Open concept kitchen - small contemporary u-shaped cork floor open concept kitchen idea in San Francisco with a single-bowl sink, shaker cabinets, medium tone wood cabinets, wood countertops, multicolored backsplash, subway tile backsplash and stainless steel appliances
Open concept kitchen - small contemporary u-shaped cork floor open concept kitchen idea in San Francisco with a single-bowl sink, shaker cabinets, medium tone wood cabinets, wood countertops, multicolored backsplash, subway tile backsplash and stainless steel appliances
Cork Floor Kitchen with Multicolored Backsplash Ideas
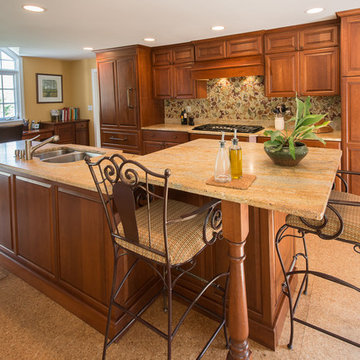
This kitchen area, despite it's very large size, feels very warm and welcoming. The custom backsplash consists of handmade tiles in the shape of leaves and has an amazing effect from every angle in the room. This kitchen also successfully incorporates several distinct areas (Breakfast area, office desk, mud room) in a very homogenous and natural way. Easier said than done!
Interior Design: Longlook Kitchen & Bath /
Photography: Hadrien Dimier Photographie / © 2013 Hadrien Dimier Photographie
1





