Porcelain Tile Kitchen with Multicolored Backsplash Ideas
Refine by:
Budget
Sort by:Popular Today
1 - 20 of 12,608 photos
Item 1 of 3

Treve Johnson Photography
Example of a small mountain style l-shaped porcelain tile kitchen pantry design in San Francisco with an undermount sink, shaker cabinets, distressed cabinets, quartz countertops, multicolored backsplash, mosaic tile backsplash, stainless steel appliances and no island
Example of a small mountain style l-shaped porcelain tile kitchen pantry design in San Francisco with an undermount sink, shaker cabinets, distressed cabinets, quartz countertops, multicolored backsplash, mosaic tile backsplash, stainless steel appliances and no island

Eat-in kitchen - mid-sized traditional l-shaped porcelain tile and beige floor eat-in kitchen idea in Miami with a double-bowl sink, shaker cabinets, brown cabinets, granite countertops, multicolored backsplash, matchstick tile backsplash, stainless steel appliances and an island

Large trendy l-shaped porcelain tile and beige floor kitchen photo with an undermount sink, flat-panel cabinets, dark wood cabinets, quartzite countertops, multicolored backsplash, mosaic tile backsplash, stainless steel appliances and two islands

Scott Fredrick
Eat-in kitchen - large transitional u-shaped porcelain tile eat-in kitchen idea in Philadelphia with an undermount sink, recessed-panel cabinets, light wood cabinets, granite countertops, multicolored backsplash, porcelain backsplash, stainless steel appliances and an island
Eat-in kitchen - large transitional u-shaped porcelain tile eat-in kitchen idea in Philadelphia with an undermount sink, recessed-panel cabinets, light wood cabinets, granite countertops, multicolored backsplash, porcelain backsplash, stainless steel appliances and an island
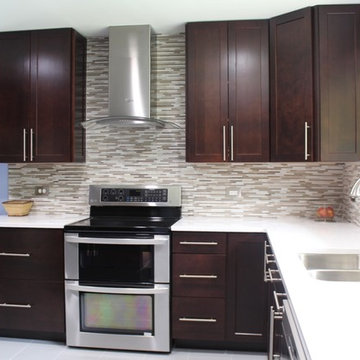
Isaac Brown
Mid-sized trendy l-shaped porcelain tile and white floor eat-in kitchen photo in Houston with a double-bowl sink, shaker cabinets, dark wood cabinets, solid surface countertops, multicolored backsplash, stainless steel appliances, matchstick tile backsplash and an island
Mid-sized trendy l-shaped porcelain tile and white floor eat-in kitchen photo in Houston with a double-bowl sink, shaker cabinets, dark wood cabinets, solid surface countertops, multicolored backsplash, stainless steel appliances, matchstick tile backsplash and an island

Complete renovation of a 1930's classical townhouse kitchen in New York City's Upper East Side.
Inspiration for a large transitional u-shaped porcelain tile and gray floor enclosed kitchen remodel in New York with an integrated sink, flat-panel cabinets, white cabinets, stainless steel countertops, multicolored backsplash, cement tile backsplash, stainless steel appliances, an island and gray countertops
Inspiration for a large transitional u-shaped porcelain tile and gray floor enclosed kitchen remodel in New York with an integrated sink, flat-panel cabinets, white cabinets, stainless steel countertops, multicolored backsplash, cement tile backsplash, stainless steel appliances, an island and gray countertops
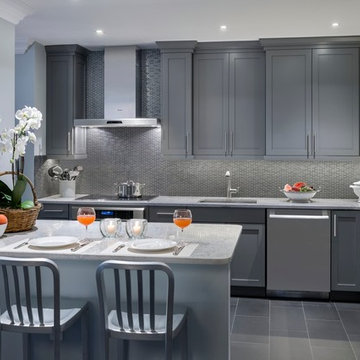
This award winning contemporary Brookhaven kitchen
Frameless cabinetry in Shadow Gray, with intergraded Stainless Steel appliances. Silestone tops and mosaic back splash
Paul Bartholo0mew - photographer

Kitchen - mid-sized mid-century modern l-shaped porcelain tile kitchen idea in New York with stainless steel appliances, shaker cabinets, blue cabinets, solid surface countertops, multicolored backsplash, stone tile backsplash and an island

Inspiration for a large transitional l-shaped porcelain tile and beige floor open concept kitchen remodel in Miami with an undermount sink, shaker cabinets, gray cabinets, multicolored backsplash, matchstick tile backsplash, paneled appliances, an island and limestone countertops

Eat-in kitchen - mid-sized transitional u-shaped porcelain tile and gray floor eat-in kitchen idea in San Diego with a farmhouse sink, shaker cabinets, gray cabinets, quartz countertops, multicolored backsplash, mosaic tile backsplash, stainless steel appliances, no island and multicolored countertops

This small kitchen packs a powerful punch. By replacing an oversized sliding glass door with a 24" cantilever which created additional floor space. We tucked a large Reid Shaw farm sink with a wall mounted faucet into this recess. A 7' peninsula was added for storage, work counter and informal dining. A large oversized window floods the kitchen with light. The color of the Eucalyptus painted and glazed cabinets is reflected in both the Najerine stone counter tops and the glass mosaic backsplash tile from Oceanside Glass Tile, "Devotion" series. All dishware is stored in drawers and the large to the counter cabinet houses glassware, mugs and serving platters. Tray storage is located above the refrigerator. Bottles and large spices are located to the left of the range in a pull out cabinet. Pots and pans are located in large drawers to the left of the dishwasher. Pantry storage was created in a large closet to the left of the peninsula for oversized items as well as the microwave. Additional pantry storage for food is located to the right of the refrigerator in an alcove. Cooking ventilation is provided by a pull out hood so as not to distract from the lines of the kitchen.

Modern farmhouse kitchen design and remodel for a traditional San Francisco home include simple organic shapes, light colors, and clean details. Our farmhouse style incorporates walnut end-grain butcher block, floating walnut shelving, vintage Wolf range, and curvaceous handmade ceramic tile. Contemporary kitchen elements modernize the farmhouse style with stainless steel appliances, quartz countertop, and cork flooring.

Contemporary kitchen and dining with warm coastal vibes, custom wood cabinets, open shelving, beautiful tile backsplash, and incredible marble waterfall countertops on double islands.
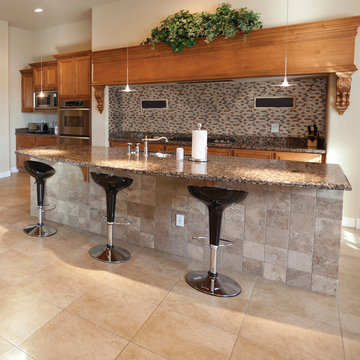
Kitchen - modern porcelain tile kitchen idea in Atlanta with granite countertops, multicolored backsplash and an island
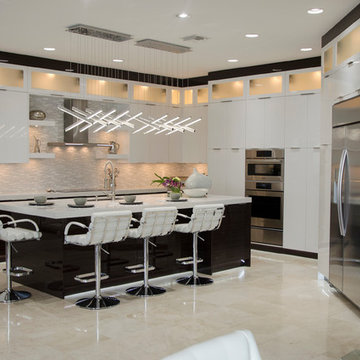
Contemporary kitchen renovation featuring Miralis cabinets, quartz counters, Miele appliances and custom accenting fixtures. Photo Credit: Julie Lehite
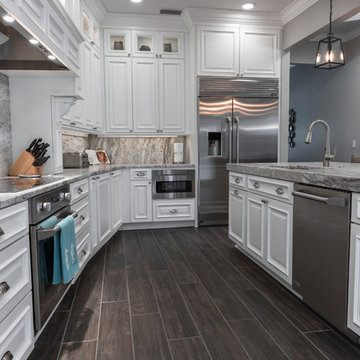
Jon Wolding
Open concept kitchen - large transitional l-shaped porcelain tile open concept kitchen idea in Tampa with an undermount sink, raised-panel cabinets, white cabinets, granite countertops, multicolored backsplash, stone slab backsplash, stainless steel appliances and an island
Open concept kitchen - large transitional l-shaped porcelain tile open concept kitchen idea in Tampa with an undermount sink, raised-panel cabinets, white cabinets, granite countertops, multicolored backsplash, stone slab backsplash, stainless steel appliances and an island
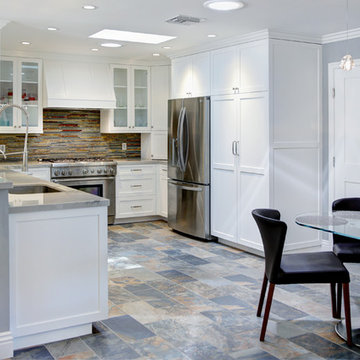
Stephanie Wiley Photography
Eat-in kitchen - mid-sized transitional galley porcelain tile eat-in kitchen idea in Los Angeles with an undermount sink, shaker cabinets, white cabinets, quartzite countertops, multicolored backsplash, stone tile backsplash, stainless steel appliances and a peninsula
Eat-in kitchen - mid-sized transitional galley porcelain tile eat-in kitchen idea in Los Angeles with an undermount sink, shaker cabinets, white cabinets, quartzite countertops, multicolored backsplash, stone tile backsplash, stainless steel appliances and a peninsula
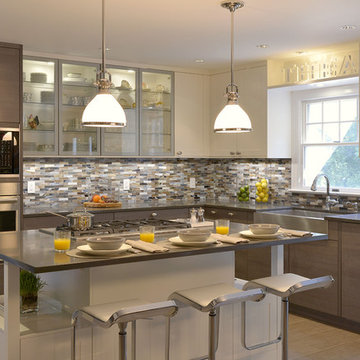
©2015 Carol Kurth Architecture, PC / Peter Krupenye
Kitchen Collaborator: Leicht Westchester
Inspiration for a large modern l-shaped porcelain tile eat-in kitchen remodel in New York with a farmhouse sink, glass-front cabinets, medium tone wood cabinets, granite countertops, multicolored backsplash, glass tile backsplash, stainless steel appliances and an island
Inspiration for a large modern l-shaped porcelain tile eat-in kitchen remodel in New York with a farmhouse sink, glass-front cabinets, medium tone wood cabinets, granite countertops, multicolored backsplash, glass tile backsplash, stainless steel appliances and an island
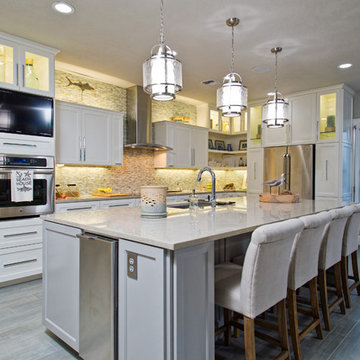
Nautical style pendants over the engineered quartz island reflect the beach style wanted by the owners. Upholstered chairs welcome visitors to sit and enjoy the view. Lighted cabinets highlight collections of treasures.
Porcelain Tile Kitchen with Multicolored Backsplash Ideas
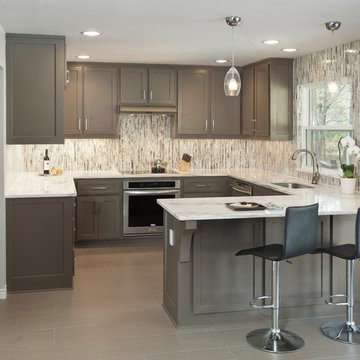
The vertical orientation of the tile elongates the walls and gives height to the 8' ceilings. The iridescence in the abalone shell material subtly brings in color to preserve a soft, peaceful feel.
The cabinet reconfiguration, white marble countertops, stainless steel appliances, recessed and under-cabinet lighting and clear pendants all culminate into a more spacious look and feel.
The final product was a “happy” gray kitchen that felt “peaceful” and was 100% more functional.
1





