Kitchen with an Undermount Sink, Brown Cabinets and Multicolored Backsplash Ideas
Refine by:
Budget
Sort by:Popular Today
1 - 20 of 1,207 photos
Item 1 of 4
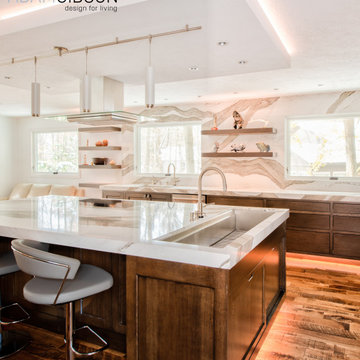
The lighted floating soffit above the island anchors it, and the lighted toe kicks make the cabinets appear to float as well.
Kitchen - large modern medium tone wood floor and brown floor kitchen idea in Indianapolis with an undermount sink, brown cabinets, quartz countertops, multicolored backsplash, window backsplash, stainless steel appliances, an island and multicolored countertops
Kitchen - large modern medium tone wood floor and brown floor kitchen idea in Indianapolis with an undermount sink, brown cabinets, quartz countertops, multicolored backsplash, window backsplash, stainless steel appliances, an island and multicolored countertops
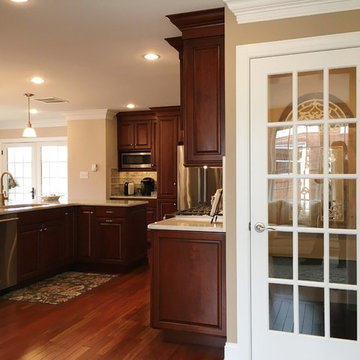
Eat-in kitchen - large traditional dark wood floor eat-in kitchen idea in Philadelphia with an undermount sink, raised-panel cabinets, brown cabinets, quartzite countertops, multicolored backsplash, stone tile backsplash, stainless steel appliances and an island
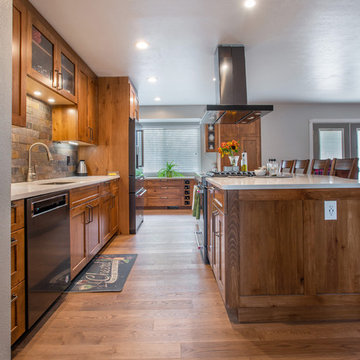
This view shows the open design of the new kitchen space.
Photographs by: Libbie Martin with Think Role
Large mountain style l-shaped medium tone wood floor and brown floor eat-in kitchen photo in Other with an undermount sink, shaker cabinets, brown cabinets, quartz countertops, multicolored backsplash, slate backsplash, stainless steel appliances, an island and white countertops
Large mountain style l-shaped medium tone wood floor and brown floor eat-in kitchen photo in Other with an undermount sink, shaker cabinets, brown cabinets, quartz countertops, multicolored backsplash, slate backsplash, stainless steel appliances, an island and white countertops
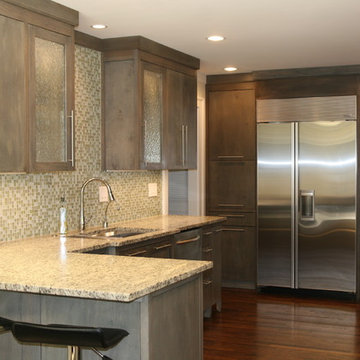
Kitchen - mid-sized contemporary medium tone wood floor kitchen idea in Atlanta with flat-panel cabinets, granite countertops, brown cabinets, multicolored backsplash, mosaic tile backsplash, stainless steel appliances, an undermount sink and a peninsula
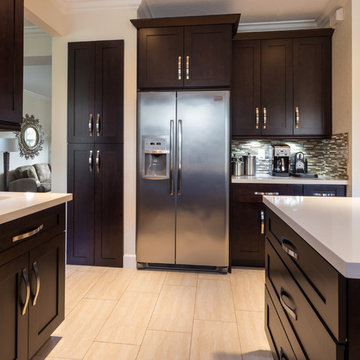
Eat-in kitchen - large contemporary u-shaped porcelain tile and beige floor eat-in kitchen idea in Miami with an undermount sink, shaker cabinets, brown cabinets, quartz countertops, multicolored backsplash, metal backsplash, stainless steel appliances and an island
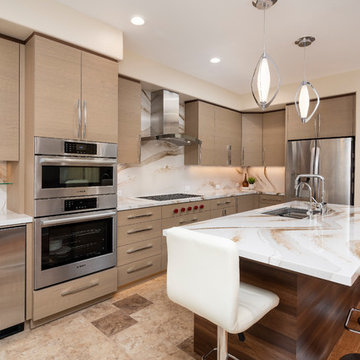
Ian Coleman
Eat-in kitchen - mid-sized contemporary galley porcelain tile and brown floor eat-in kitchen idea in San Francisco with an undermount sink, flat-panel cabinets, brown cabinets, quartz countertops, multicolored backsplash, stainless steel appliances, an island and multicolored countertops
Eat-in kitchen - mid-sized contemporary galley porcelain tile and brown floor eat-in kitchen idea in San Francisco with an undermount sink, flat-panel cabinets, brown cabinets, quartz countertops, multicolored backsplash, stainless steel appliances, an island and multicolored countertops
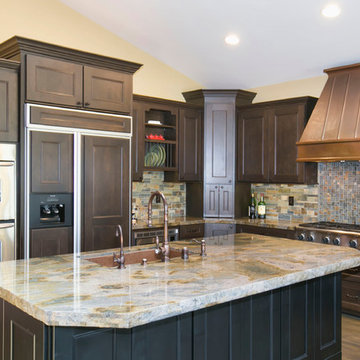
This remodel complete with new appliances, cabinets paneled refrigerator and large island transformed this space into a gormet kitchen!
Example of a classic l-shaped kitchen design in San Diego with an undermount sink, recessed-panel cabinets, brown cabinets, multicolored backsplash and paneled appliances
Example of a classic l-shaped kitchen design in San Diego with an undermount sink, recessed-panel cabinets, brown cabinets, multicolored backsplash and paneled appliances
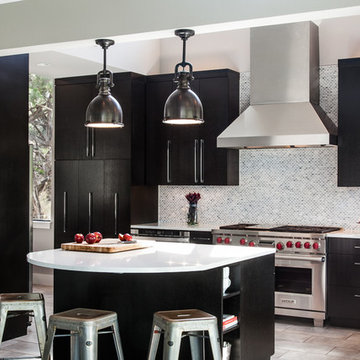
Brio Photography
Example of a trendy l-shaped eat-in kitchen design in Austin with an undermount sink, flat-panel cabinets, brown cabinets, quartzite countertops, stone tile backsplash, stainless steel appliances and multicolored backsplash
Example of a trendy l-shaped eat-in kitchen design in Austin with an undermount sink, flat-panel cabinets, brown cabinets, quartzite countertops, stone tile backsplash, stainless steel appliances and multicolored backsplash
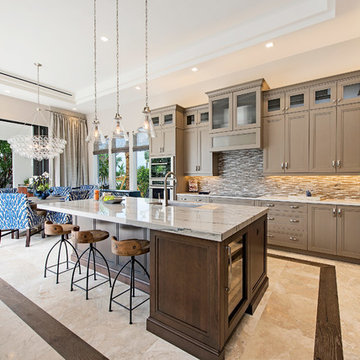
- Perimeter Cabinets: Sarasota door style in Maple, Stone With Brown Linen Glaze. Island Cabinets: Sarasota door style in Cherry, Porcini with Brown Glaze.
- Designed by Carina Stephenson, Sr. Design Consultant at Design Studio by Raymond. Architectural & Building Services Provided by KTS Group.
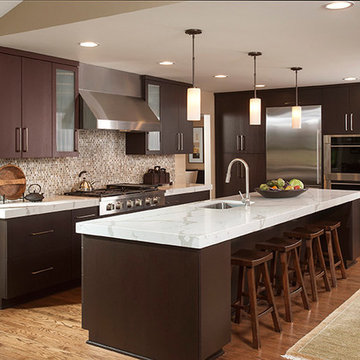
Example of a large trendy l-shaped medium tone wood floor open concept kitchen design in Chicago with an undermount sink, flat-panel cabinets, brown cabinets, marble countertops, multicolored backsplash, mosaic tile backsplash, stainless steel appliances and an island
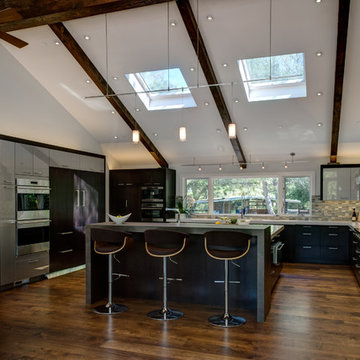
A truly contemporary kitchen that stays true to the integrity of the ranch style home, with both sleek and natural elements. Dark brown Quarter-Sawn oak cabinets were used on the perimeter and the island, while wired gloss cabinets were used for the walls and tall cabinets. A large island houses a microwave drawer, dishwasher drawers and peg boards in deep drawers for plate organization.
A breakfast bar with waterfall edges in Neolith material adds a striking focal point to the large space. Refrigerator panels cover the doors of the Sub Zero refrigerator and freezer to fully integrate the panels into the design.
Learn more about different materials and wood species on our website!
http://www.gkandb.com/wood-species/
DESIGNER: JANIS MANACSA
PHOTOGRAPHY: TREVE JOHNSON
CABINETS: DURA SUPREME CABINETRY
COUNTERTOP ISLAND: CAMBRIA BELLINGHAM
COUNTERTOP BREAKFAST BAR: NEOLITH IRON ORE
COUNTERTOP PERIMETER: CAESARSTONE OCEAN FOAM
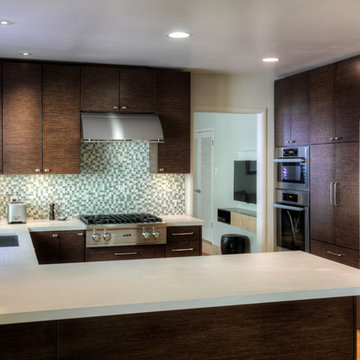
Treve Johnson Photography
Eat-in kitchen - small contemporary u-shaped light wood floor eat-in kitchen idea in San Francisco with an undermount sink, flat-panel cabinets, brown cabinets, solid surface countertops, multicolored backsplash, stainless steel appliances, mosaic tile backsplash and no island
Eat-in kitchen - small contemporary u-shaped light wood floor eat-in kitchen idea in San Francisco with an undermount sink, flat-panel cabinets, brown cabinets, solid surface countertops, multicolored backsplash, stainless steel appliances, mosaic tile backsplash and no island
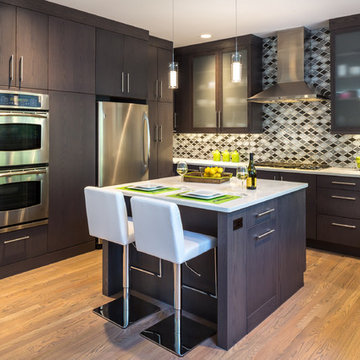
Murdoch and Company
Mid-sized minimalist u-shaped light wood floor open concept kitchen photo in New York with an undermount sink, flat-panel cabinets, brown cabinets, quartz countertops, multicolored backsplash, glass sheet backsplash, stainless steel appliances and an island
Mid-sized minimalist u-shaped light wood floor open concept kitchen photo in New York with an undermount sink, flat-panel cabinets, brown cabinets, quartz countertops, multicolored backsplash, glass sheet backsplash, stainless steel appliances and an island
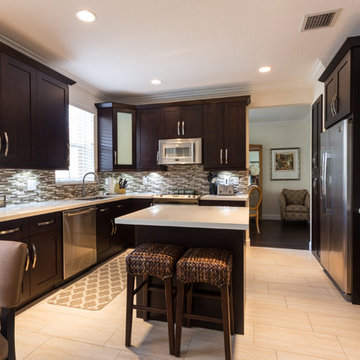
Eat-in kitchen - mid-sized contemporary u-shaped porcelain tile and beige floor eat-in kitchen idea in Miami with an undermount sink, shaker cabinets, brown cabinets, quartz countertops, multicolored backsplash, mosaic tile backsplash, stainless steel appliances and an island
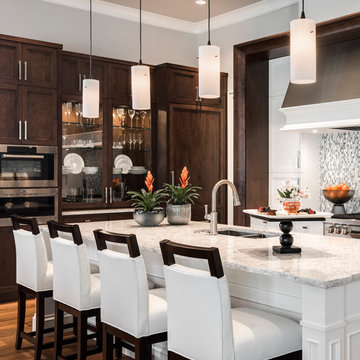
Designer: Sherri DuPont
Design Assistant: Hailey Burkhardt
Builder: Harwick Homes
Photographer: Amber Fredericksen
Open concept kitchen - mid-sized l-shaped medium tone wood floor and brown floor open concept kitchen idea in Miami with an undermount sink, raised-panel cabinets, brown cabinets, marble countertops, multicolored backsplash, mosaic tile backsplash, stainless steel appliances, an island and multicolored countertops
Open concept kitchen - mid-sized l-shaped medium tone wood floor and brown floor open concept kitchen idea in Miami with an undermount sink, raised-panel cabinets, brown cabinets, marble countertops, multicolored backsplash, mosaic tile backsplash, stainless steel appliances, an island and multicolored countertops
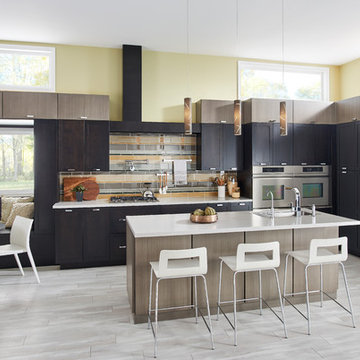
Perimeter Cabinets: Plainview door style in Cherry, Wenge (Low Sheen). - Island Cabinets and Upper Stacked Perimeter Cabinets: Slab door style in Bamboo (Vertical), Coastal Grey. - Photographer: TC Studios.
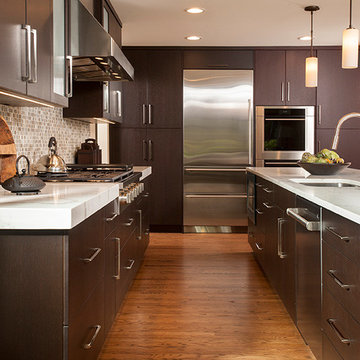
Open concept kitchen - large contemporary l-shaped medium tone wood floor open concept kitchen idea in Chicago with an undermount sink, flat-panel cabinets, brown cabinets, marble countertops, multicolored backsplash, mosaic tile backsplash, stainless steel appliances and an island
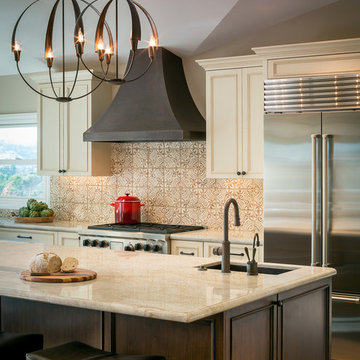
This gorgeous home renovation was a fun project to work on. The goal for the whole-house remodel was to infuse the home with a fresh new perspective while hinting at the traditional Mediterranean flare. We also wanted to balance the new and the old and help feature the customer’s existing character pieces. Let's begin with the custom front door, which is made with heavy distressing and a custom stain, along with glass and wrought iron hardware. The exterior sconces, dark light compliant, are rubbed bronze Hinkley with clear seedy glass and etched opal interior.
Moving on to the dining room, porcelain tile made to look like wood was installed throughout the main level. The dining room floor features a herringbone pattern inlay to define the space and add a custom touch. A reclaimed wood beam with a custom stain and oil-rubbed bronze chandelier creates a cozy and warm atmosphere.
In the kitchen, a hammered copper hood and matching undermount sink are the stars of the show. The tile backsplash is hand-painted and customized with a rustic texture, adding to the charm and character of this beautiful kitchen.
The powder room features a copper and steel vanity and a matching hammered copper framed mirror. A porcelain tile backsplash adds texture and uniqueness.
Lastly, a brick-backed hanging gas fireplace with a custom reclaimed wood mantle is the perfect finishing touch to this spectacular whole house remodel. It is a stunning transformation that truly showcases the artistry of our design and construction teams.
---
Project by Douglah Designs. Their Lafayette-based design-build studio serves San Francisco's East Bay areas, including Orinda, Moraga, Walnut Creek, Danville, Alamo Oaks, Diablo, Dublin, Pleasanton, Berkeley, Oakland, and Piedmont.
For more about Douglah Designs, click here: http://douglahdesigns.com/
To learn more about this project, see here: https://douglahdesigns.com/featured-portfolio/mediterranean-touch/
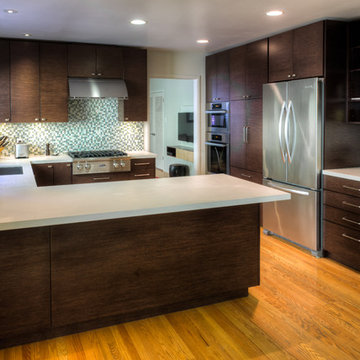
Treve Johnson Photography
Example of a trendy u-shaped eat-in kitchen design in San Francisco with an undermount sink, flat-panel cabinets, brown cabinets, solid surface countertops, multicolored backsplash and stainless steel appliances
Example of a trendy u-shaped eat-in kitchen design in San Francisco with an undermount sink, flat-panel cabinets, brown cabinets, solid surface countertops, multicolored backsplash and stainless steel appliances
Kitchen with an Undermount Sink, Brown Cabinets and Multicolored Backsplash Ideas
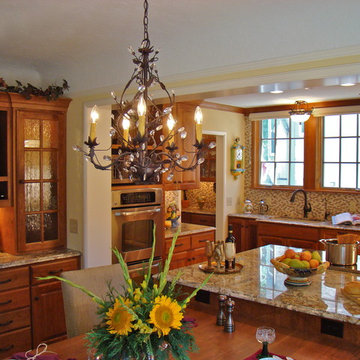
Ever since they bought their home, this couple envisioned their Kitchen opening into an under-utilized room next to the Kitchen.
Designed by Lee Meyer Architects, the plan creates an open Kitchen, featuring a center island with an induction cook top and attached Cherry table/seating area. Cherry cabinetry with crown molding is featured throughout. Photos by Greg Schmidt.
1





