Eat-In Kitchen with an Undermount Sink and Multicolored Backsplash Ideas
Refine by:
Budget
Sort by:Popular Today
1 - 20 of 27,074 photos
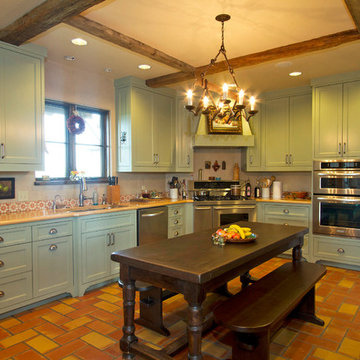
Susan Whisman
Eat-in kitchen - large craftsman u-shaped terra-cotta tile eat-in kitchen idea in Dallas with an undermount sink, shaker cabinets, green cabinets, granite countertops, multicolored backsplash and stainless steel appliances
Eat-in kitchen - large craftsman u-shaped terra-cotta tile eat-in kitchen idea in Dallas with an undermount sink, shaker cabinets, green cabinets, granite countertops, multicolored backsplash and stainless steel appliances

Photo by: Michele Lee Wilson
Transitional l-shaped light wood floor and beige floor eat-in kitchen photo in San Francisco with shaker cabinets, blue cabinets, quartz countertops, cement tile backsplash, white countertops, an undermount sink, multicolored backsplash, stainless steel appliances and a peninsula
Transitional l-shaped light wood floor and beige floor eat-in kitchen photo in San Francisco with shaker cabinets, blue cabinets, quartz countertops, cement tile backsplash, white countertops, an undermount sink, multicolored backsplash, stainless steel appliances and a peninsula
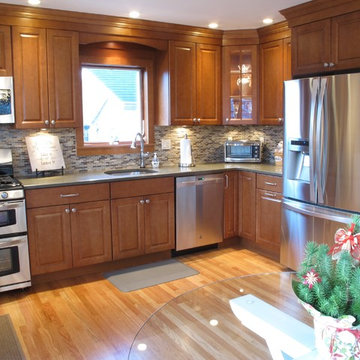
Picture After Total Renovation.
Cabinets: Shrock Carmin Maple Square Cattail
Countertop: Quartz Master QM4000
Sink: ELKAY #EGUH211810
Backsplash: ONHF-1802
Kobs: 7093-IBPN
Pulls: 7084-IBPN
Designer: Piotrek Bienkowski
Location: East Rutherford, NJ
Photo Credits: John
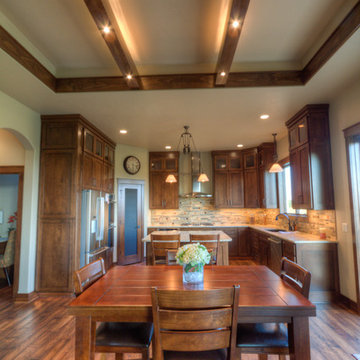
Example of an arts and crafts u-shaped medium tone wood floor eat-in kitchen design in Milwaukee with an undermount sink, shaker cabinets, dark wood cabinets, granite countertops, multicolored backsplash, stainless steel appliances and an island

Scott Fredrick
Eat-in kitchen - large transitional u-shaped porcelain tile eat-in kitchen idea in Philadelphia with an undermount sink, recessed-panel cabinets, light wood cabinets, granite countertops, multicolored backsplash, porcelain backsplash, stainless steel appliances and an island
Eat-in kitchen - large transitional u-shaped porcelain tile eat-in kitchen idea in Philadelphia with an undermount sink, recessed-panel cabinets, light wood cabinets, granite countertops, multicolored backsplash, porcelain backsplash, stainless steel appliances and an island

Hood Wall, left - you can see the handcrafted Subway Tile merging with the Diamond Tiles. This project was inspired by a fusion of: contemporary elements, farmhouse warmth, geometric design & overall convenience. The style is eclectic as a result. Our clients wanted something unique to them and a reflection of their style to greet them each day. With details that are custom like the hood and the ceramic tile backsplash, there are standard elements worked into the space to truly show off this couple's personal style.
Photo Credits: Construction 2 Style + Chelsea Lopez Production

A compact galley kitchen get new life with white cabinets, grey counters and glass tile. Open shelves display black bowls.
Small transitional galley laminate floor and brown floor eat-in kitchen photo in San Francisco with an undermount sink, shaker cabinets, white cabinets, solid surface countertops, multicolored backsplash, glass tile backsplash, stainless steel appliances, no island and gray countertops
Small transitional galley laminate floor and brown floor eat-in kitchen photo in San Francisco with an undermount sink, shaker cabinets, white cabinets, solid surface countertops, multicolored backsplash, glass tile backsplash, stainless steel appliances, no island and gray countertops

This kitchen was created with StarMark Cabinetry's Fairhaven inset door style in Cherry finished in a cabinet color called Toffee. The island was created with StarMark Cabinetry's Fairhaven inset door style in Cherry finished in Chestnut. The drawers in this kitchen have optional five-piece drawer headers. Glass front doors were created with glass in the Koko Seedy pattern. Additional accents include faux metal inserts in a color called Ragged Copper, and optional furniture pegs on doors and drawer headers.

Inspiration for a huge transitional single-wall dark wood floor eat-in kitchen remodel in Charleston with an undermount sink, shaker cabinets, white cabinets, marble countertops, multicolored backsplash, stainless steel appliances, an island and glass tile backsplash

Took down a wall in this kitchen where there used to be a pass through - now it is fully open to the family room with a large island and seating for the whole family.
Photo by Chris Veith
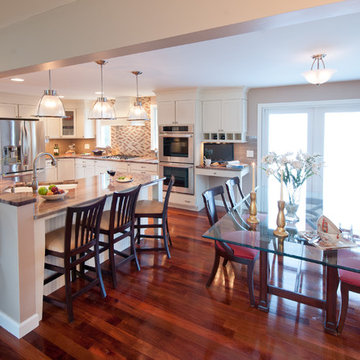
This project involved re-working the existing interior layout to give the home a new, open concept floor plan, breaking up the feeling of four separate rooms on the first floor. We met our clients’ needs through the following:
We built a designated area for their three kids to enjoy snacks and do their homework after school.
There are three regular cooks in the home, so an open space was created that was suitable for 2-3 chefs to work comfortably.
Because the clients love to look up new recipe and meal ideas, a separate desk area for their computer, with internet access, was created.
We incorporated clients’ love of the bead board look within the cabinetry.
We incorporated an accessible and aesthetically pleasing three shelf built-in space within the island to store cookbooks and other belongings.
Improved previous interior lighting by adding three hanging lights over the island, updating ceiling lighting and building French doors in the dining room space.
Made the kitchen open to the living room so family and guests can continuously interact.
Spice storage was a concern, so we built a four row pull-out spice rack near the stove.
New kitchen appliances were creatively incorporated that were not originally there.
A total of four interior walls were removed to create the open concept floor plan. We faced a constraint when we had to install a structural LVL beam since we removed a load bearing wall. We also met design challenges, such as adding pantry storage, natural lighting, spice storage, trash pull-outs and enough space to comfortably fit at least three chefs in the kitchen at a time, within the existing footprint of the house.
The clients had waited 11 years for a new kitchen and they didn’t want to hold back on what they really wanted. The clients finally received a creative and practical kitchen, while still staying within their budget.

Inspiration for a large transitional galley porcelain tile and brown floor eat-in kitchen remodel in Los Angeles with an undermount sink, recessed-panel cabinets, gray cabinets, multicolored backsplash, porcelain backsplash, paneled appliances, an island and gray countertops
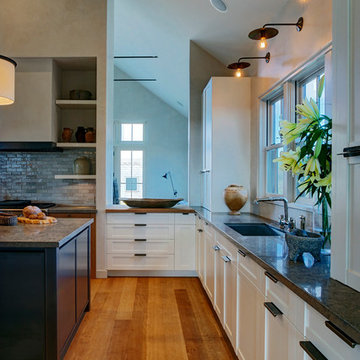
Nantucket, Massachusetts - Transitional - Sophisticated Kitchen.
Designed by #JenniferGilmer
Photography by Bob Narod
http://www.gilmerkitchens.com/
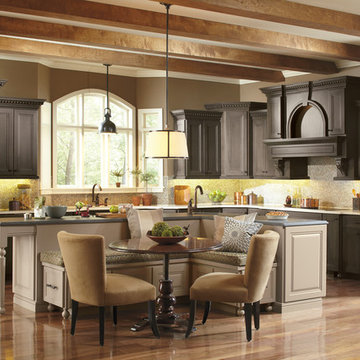
Elegant l-shaped eat-in kitchen photo in Salt Lake City with recessed-panel cabinets, gray cabinets, stainless steel appliances, an undermount sink, granite countertops, multicolored backsplash and mosaic tile backsplash

Written by Mary Kate Hogan for Westchester Home Magazine.
"The Goal: The family that cooks together has the most fun — especially when their kitchen is equipped with four ovens and tons of workspace. After a first-floor renovation of a home for a couple with four grown children, the new kitchen features high-tech appliances purchased through Royal Green and a custom island with a connected table to seat family, friends, and cooking spectators. An old dining room was eliminated, and the whole area was transformed into one open, L-shaped space with a bar and family room.
“They wanted to expand the kitchen and have more of an entertaining room for their family gatherings,” says designer Danielle Florie. She designed the kitchen so that two or three people can work at the same time, with a full sink in the island that’s big enough for cleaning vegetables or washing pots and pans.
Key Features:
Well-Stocked Bar: The bar area adjacent to the kitchen doubles as a coffee center. Topped with a leathered brown marble, the bar houses the coffee maker as well as a wine refrigerator, beverage fridge, and built-in ice maker. Upholstered swivel chairs encourage people to gather and stay awhile.
Finishing Touches: Counters around the kitchen and the island are covered with a Cambria quartz that has the light, airy look the homeowners wanted and resists stains and scratches. A geometric marble tile backsplash is an eye-catching decorative element.
Into the Wood: The larger table in the kitchen was handmade for the family and matches the island base. On the floor, wood planks with a warm gray tone run diagonally for added interest."
Bilotta Designer: Danielle Florie
Photographer: Phillip Ennis

R Keillor
Eat-in kitchen - small traditional l-shaped medium tone wood floor eat-in kitchen idea in Other with an undermount sink, raised-panel cabinets, light wood cabinets, granite countertops, multicolored backsplash, mosaic tile backsplash, stainless steel appliances and an island
Eat-in kitchen - small traditional l-shaped medium tone wood floor eat-in kitchen idea in Other with an undermount sink, raised-panel cabinets, light wood cabinets, granite countertops, multicolored backsplash, mosaic tile backsplash, stainless steel appliances and an island
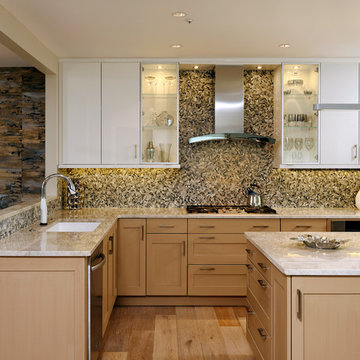
A stunning view of the kitchen sink and range. The flooring has a weathered finish with soft grey tones relating perfectly to the taupe glazed base cabinets and multi-color backsplash.
Photo: Bob Narod

Photographed by Kyle Caldwell
Example of a large minimalist l-shaped light wood floor and brown floor eat-in kitchen design in Salt Lake City with glass-front cabinets, white cabinets, solid surface countertops, multicolored backsplash, mosaic tile backsplash, stainless steel appliances, an island, white countertops and an undermount sink
Example of a large minimalist l-shaped light wood floor and brown floor eat-in kitchen design in Salt Lake City with glass-front cabinets, white cabinets, solid surface countertops, multicolored backsplash, mosaic tile backsplash, stainless steel appliances, an island, white countertops and an undermount sink
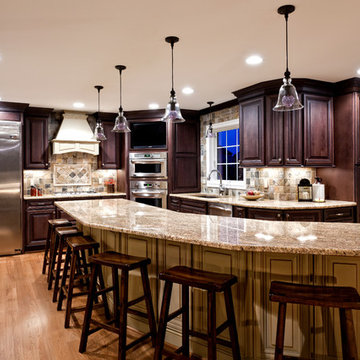
Large island in a painted finish can sit up to 10 while entertaining. Paint compliments the dark stain on the perimeter of the kitchen and the slate backsplash adds additional tones to the space without overwhelming it. Built in TV above the ovens is a great idea for watching your favorite cooking show or catching a sports event and entertaining the crowd. A load bearing wall was removed between what was the existing kitchen and the dining room opening the space up even more to accommodate this busy family.
Photo by Brian Walters

Cabinets and Woodwork by Marc Sowers. Photo by Patrick Coulie. Home Designed by EDI Architecture.
Example of a huge mountain style l-shaped concrete floor eat-in kitchen design in Albuquerque with shaker cabinets, dark wood cabinets, wood countertops, multicolored backsplash, stainless steel appliances, an undermount sink, stone tile backsplash and an island
Example of a huge mountain style l-shaped concrete floor eat-in kitchen design in Albuquerque with shaker cabinets, dark wood cabinets, wood countertops, multicolored backsplash, stainless steel appliances, an undermount sink, stone tile backsplash and an island
Eat-In Kitchen with an Undermount Sink and Multicolored Backsplash Ideas
1





