Kitchen Photos
Refine by:
Budget
Sort by:Popular Today
1 - 20 of 63 photos
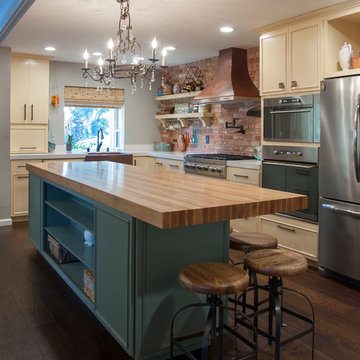
click here to see BEFORE photos / AFTER photos http://ayeletdesigns.com/sunnyvale17/
Photos credit to Arnona Oren Photography

Architect: Michelle Penn, AIA Reminiscent of a farmhouse with simple lines and color, but yet a modern look influenced by the homeowner's Danish roots. This very compact home uses passive green building techniques. It is also wheelchair accessible and includes a elevator. We included an area to hang hats and jackets when coming in from the garage. The lower one works perfectly from a wheelchair. The owner loves to prep for meals so we designed a lower counter area for a wheelchair to simply pull up. Photo Credit: Dave Thiel
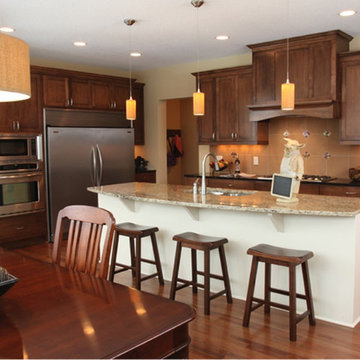
Mid-sized elegant l-shaped bamboo floor eat-in kitchen photo in Baltimore with a double-bowl sink, shaker cabinets, medium tone wood cabinets, granite countertops, orange backsplash, terra-cotta backsplash, stainless steel appliances and an island
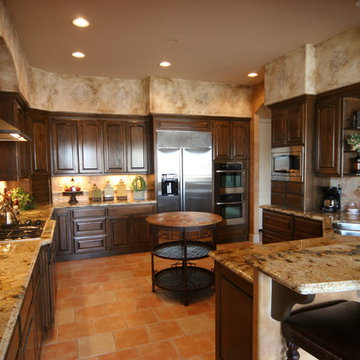
Inspiration for a mediterranean l-shaped terra-cotta tile and orange floor eat-in kitchen remodel in Other with a double-bowl sink, raised-panel cabinets, dark wood cabinets, granite countertops, orange backsplash, terra-cotta backsplash, stainless steel appliances, a peninsula and multicolored countertops
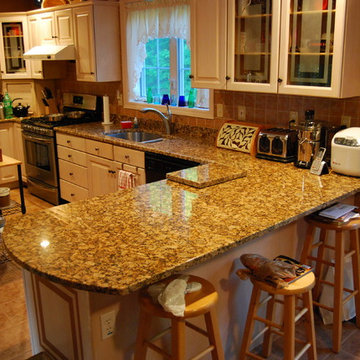
Giallo Fiorito natural granite countertop with peninsula seating, installed by Merrimack Stone.
Example of a mid-sized classic u-shaped ceramic tile and brown floor eat-in kitchen design in Boston with an undermount sink, raised-panel cabinets, light wood cabinets, granite countertops, orange backsplash, terra-cotta backsplash, black appliances and an island
Example of a mid-sized classic u-shaped ceramic tile and brown floor eat-in kitchen design in Boston with an undermount sink, raised-panel cabinets, light wood cabinets, granite countertops, orange backsplash, terra-cotta backsplash, black appliances and an island
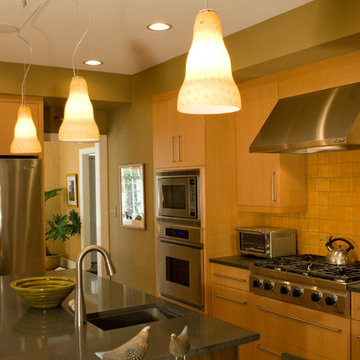
Ryan Edwards
Inspiration for a modern u-shaped light wood floor enclosed kitchen remodel in San Francisco with an undermount sink, flat-panel cabinets, light wood cabinets, quartz countertops, orange backsplash, terra-cotta backsplash, stainless steel appliances and an island
Inspiration for a modern u-shaped light wood floor enclosed kitchen remodel in San Francisco with an undermount sink, flat-panel cabinets, light wood cabinets, quartz countertops, orange backsplash, terra-cotta backsplash, stainless steel appliances and an island
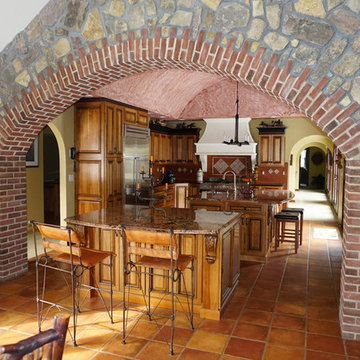
Joanne Kostecky Petito
The arched ceiling is very Tuscan and goes with the brick arch with the stone wall as an entrance from the family room. Italian terracotta tile enhances the look with granite black and terracotta as well as Maroon Coheba (black) granite in the stove area. Hand made terracotta and white tile tile is surrounded by a solid color terracotta hand made tile. A very large black molding accents the top of the cabinets which have a black glaze overall to emphasis the detail of the cabinets. Corbels are added for that Tuscan look. The ceiling is a faux finish with 4 different layers.
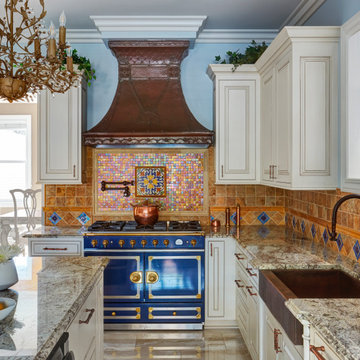
Inspiration for a large mediterranean u-shaped porcelain tile and beige floor enclosed kitchen remodel in Chicago with a farmhouse sink, raised-panel cabinets, white cabinets, granite countertops, orange backsplash, terra-cotta backsplash, paneled appliances, an island and gray countertops
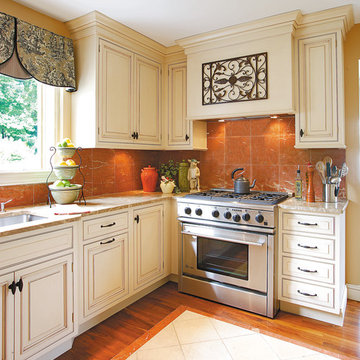
Inspiration for a timeless ceramic tile eat-in kitchen remodel in Bridgeport with an undermount sink, beaded inset cabinets, beige cabinets, marble countertops, orange backsplash, terra-cotta backsplash and stainless steel appliances
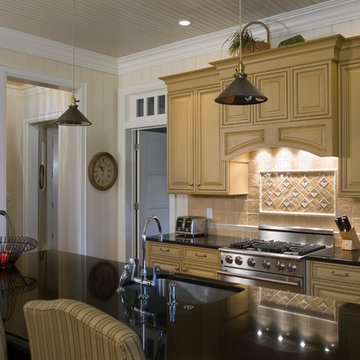
Tim Burleson, Frontier Group
Example of a classic l-shaped medium tone wood floor eat-in kitchen design in Other with a drop-in sink, beaded inset cabinets, yellow cabinets, granite countertops, orange backsplash, terra-cotta backsplash, stainless steel appliances and an island
Example of a classic l-shaped medium tone wood floor eat-in kitchen design in Other with a drop-in sink, beaded inset cabinets, yellow cabinets, granite countertops, orange backsplash, terra-cotta backsplash, stainless steel appliances and an island
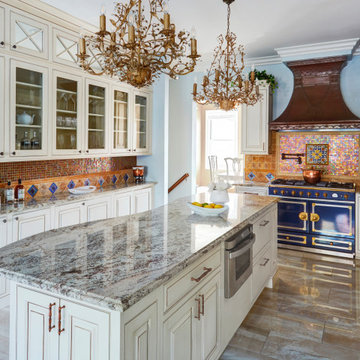
Large tuscan u-shaped porcelain tile and beige floor enclosed kitchen photo in Chicago with a farmhouse sink, raised-panel cabinets, white cabinets, granite countertops, orange backsplash, terra-cotta backsplash, paneled appliances, an island and gray countertops
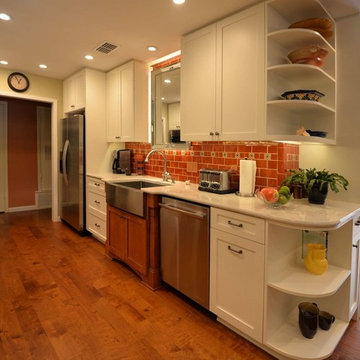
Kitchen - traditional medium tone wood floor kitchen idea in Austin with a farmhouse sink, shaker cabinets, white cabinets, quartz countertops, orange backsplash, terra-cotta backsplash, stainless steel appliances and no island
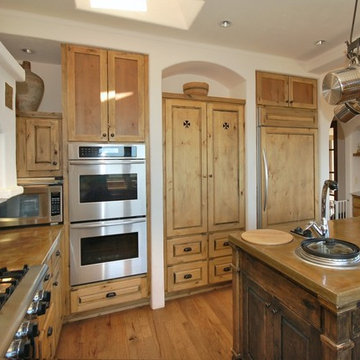
Photos by Kristi Zufall, www.stellamedia.com
Inspiration for a mediterranean u-shaped medium tone wood floor enclosed kitchen remodel in San Francisco with an undermount sink, dark wood cabinets, concrete countertops, orange backsplash, terra-cotta backsplash, stainless steel appliances and an island
Inspiration for a mediterranean u-shaped medium tone wood floor enclosed kitchen remodel in San Francisco with an undermount sink, dark wood cabinets, concrete countertops, orange backsplash, terra-cotta backsplash, stainless steel appliances and an island
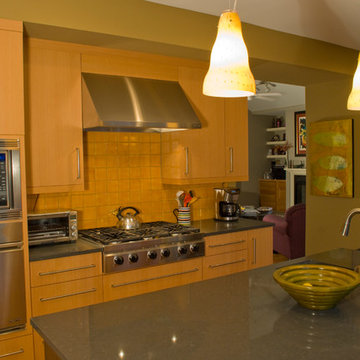
Ryan Edwards
Inspiration for a modern u-shaped light wood floor enclosed kitchen remodel in San Francisco with an undermount sink, flat-panel cabinets, light wood cabinets, quartz countertops, orange backsplash, terra-cotta backsplash, stainless steel appliances and an island
Inspiration for a modern u-shaped light wood floor enclosed kitchen remodel in San Francisco with an undermount sink, flat-panel cabinets, light wood cabinets, quartz countertops, orange backsplash, terra-cotta backsplash, stainless steel appliances and an island
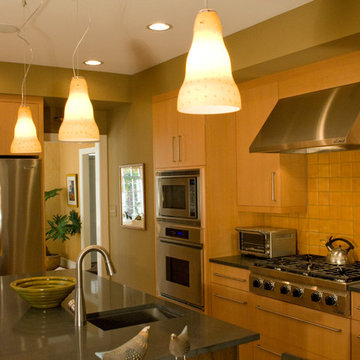
Inspiration for a mid-sized contemporary u-shaped light wood floor enclosed kitchen remodel in Raleigh with an undermount sink, flat-panel cabinets, light wood cabinets, quartz countertops, orange backsplash, terra-cotta backsplash, stainless steel appliances and an island
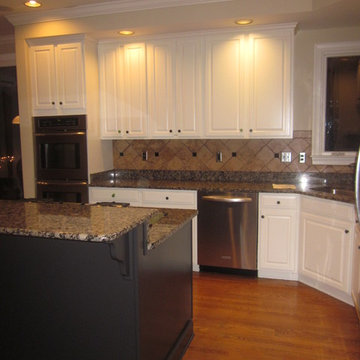
After painting the cabinets and island.
Eat-in kitchen - mid-sized contemporary l-shaped medium tone wood floor eat-in kitchen idea in DC Metro with a single-bowl sink, raised-panel cabinets, white cabinets, granite countertops, orange backsplash, terra-cotta backsplash, stainless steel appliances and an island
Eat-in kitchen - mid-sized contemporary l-shaped medium tone wood floor eat-in kitchen idea in DC Metro with a single-bowl sink, raised-panel cabinets, white cabinets, granite countertops, orange backsplash, terra-cotta backsplash, stainless steel appliances and an island
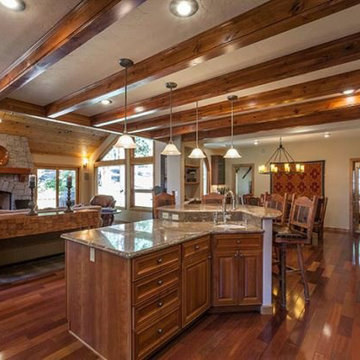
Freestanding island as social centerpiece. "L" shaped relationship to dining and living spaces. Stepped height creates bar seating area and adds interest. Crema Bordeaux solid granite counter tops.
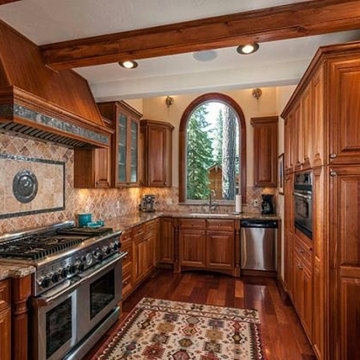
Stunning cherry wood cabinets and stainless steel appliances grace this traditional mountain home in Lake Tahoe. Cherry wood frames the arched window view of tall Tahoe trees.
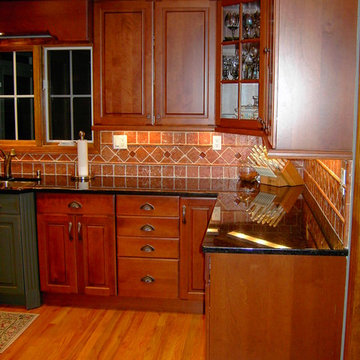
Example of a mid-sized arts and crafts u-shaped light wood floor and brown floor eat-in kitchen design in New York with raised-panel cabinets, dark wood cabinets, orange backsplash, terra-cotta backsplash, granite countertops and multicolored countertops
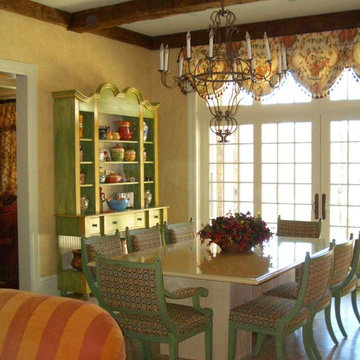
Inspiration for a huge timeless marble floor eat-in kitchen remodel in New York with a farmhouse sink, raised-panel cabinets, light wood cabinets, marble countertops, orange backsplash, terra-cotta backsplash, paneled appliances and an island
1





