Kitchen with Red Backsplash and Black Appliances Ideas
Refine by:
Budget
Sort by:Popular Today
1 - 20 of 549 photos
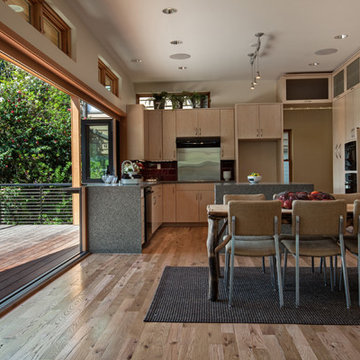
Light and airy dining room and kitchen open to the outdoor space beyond. A large sliding Nanawall and window system give the homeowner the capability to open the entire wall to enjoy the connection to the outdoors. The kitchen features recycled, locally sourced glass content countertops, backsplash and contemporary maple cabinetry. Green design - new custom home in Seattle by H2D Architecture + Design. Built by Thomas Jacobson Construction. Photos by Sean Balko, Filmworks Studio
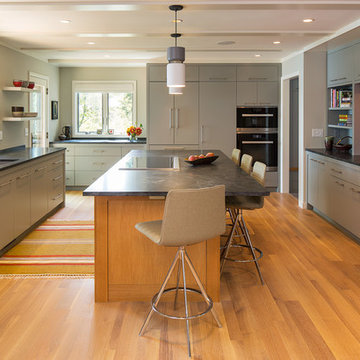
Troy Thies Photography
Kitchen - contemporary light wood floor kitchen idea in Minneapolis with an undermount sink, flat-panel cabinets, gray cabinets, red backsplash, black appliances, an island and subway tile backsplash
Kitchen - contemporary light wood floor kitchen idea in Minneapolis with an undermount sink, flat-panel cabinets, gray cabinets, red backsplash, black appliances, an island and subway tile backsplash
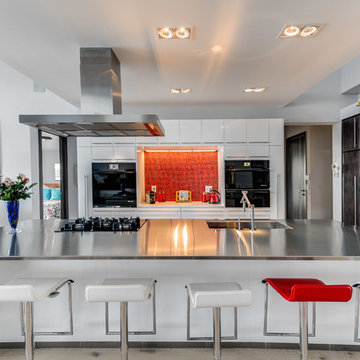
Kitchen area.
Banyan Photography
Open concept kitchen - large contemporary galley light wood floor open concept kitchen idea in Other with an integrated sink, flat-panel cabinets, white cabinets, stainless steel countertops, red backsplash, glass tile backsplash, black appliances and an island
Open concept kitchen - large contemporary galley light wood floor open concept kitchen idea in Other with an integrated sink, flat-panel cabinets, white cabinets, stainless steel countertops, red backsplash, glass tile backsplash, black appliances and an island
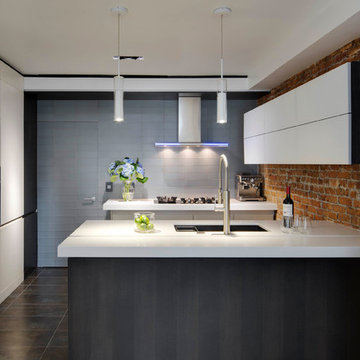
Greg Premru
Small trendy u-shaped porcelain tile eat-in kitchen photo in Boston with flat-panel cabinets, an undermount sink, white cabinets, black appliances, a peninsula, solid surface countertops and red backsplash
Small trendy u-shaped porcelain tile eat-in kitchen photo in Boston with flat-panel cabinets, an undermount sink, white cabinets, black appliances, a peninsula, solid surface countertops and red backsplash
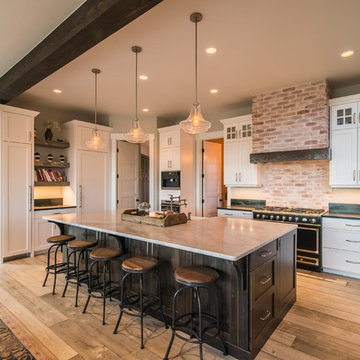
Inspiration for a mid-sized rustic l-shaped light wood floor and beige floor eat-in kitchen remodel in Denver with a farmhouse sink, shaker cabinets, white cabinets, marble countertops, red backsplash, brick backsplash, black appliances and an island
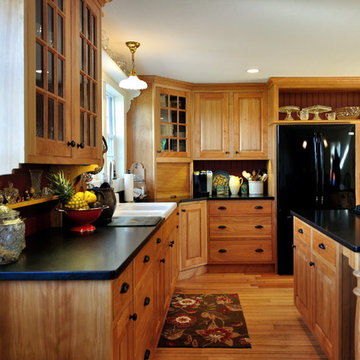
bracketed mullion glass door hutch, open displays and turned leg island make for a warm & inviting kitchen
Inspiration for a mid-sized cottage l-shaped medium tone wood floor eat-in kitchen remodel in Manchester with a farmhouse sink, beaded inset cabinets, medium tone wood cabinets, granite countertops, red backsplash, black appliances and an island
Inspiration for a mid-sized cottage l-shaped medium tone wood floor eat-in kitchen remodel in Manchester with a farmhouse sink, beaded inset cabinets, medium tone wood cabinets, granite countertops, red backsplash, black appliances and an island
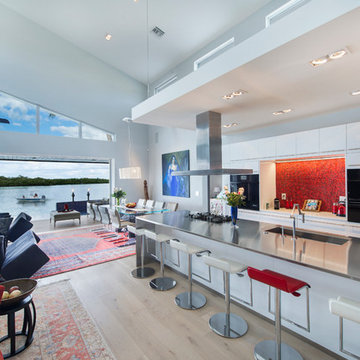
Kitchen area.
Banyan Photography
Large trendy galley light wood floor open concept kitchen photo in Other with an integrated sink, flat-panel cabinets, white cabinets, stainless steel countertops, red backsplash, glass tile backsplash, black appliances and an island
Large trendy galley light wood floor open concept kitchen photo in Other with an integrated sink, flat-panel cabinets, white cabinets, stainless steel countertops, red backsplash, glass tile backsplash, black appliances and an island
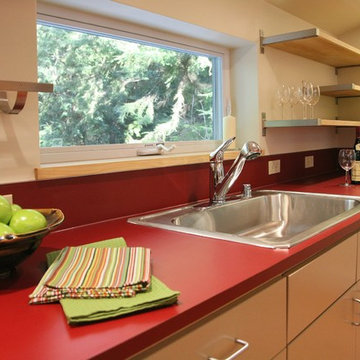
This galley kitchen for an open studio apartment is brightened by red laminate counters wrapping Ikea cabinets. Black appliances punctuate the row of cabinets. The floors are stained formaldehyde-free plywood
Michael Stadler
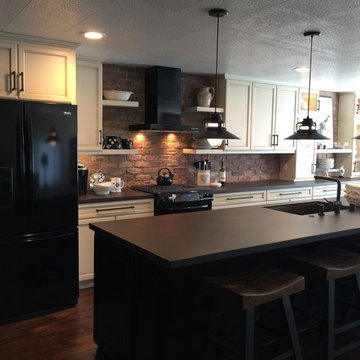
Inspiration for a mid-sized single-wall dark wood floor open concept kitchen remodel in Los Angeles with a single-bowl sink, recessed-panel cabinets, distressed cabinets, quartzite countertops, red backsplash, subway tile backsplash, black appliances and an island
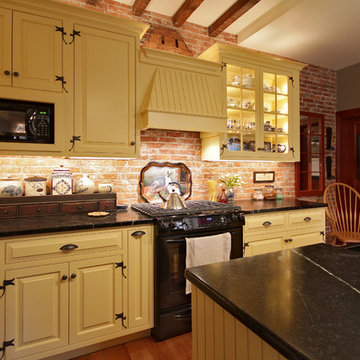
@MatthewToth
Example of a small cottage l-shaped light wood floor enclosed kitchen design in Philadelphia with a farmhouse sink, beaded inset cabinets, yellow cabinets, soapstone countertops, red backsplash, black appliances and an island
Example of a small cottage l-shaped light wood floor enclosed kitchen design in Philadelphia with a farmhouse sink, beaded inset cabinets, yellow cabinets, soapstone countertops, red backsplash, black appliances and an island
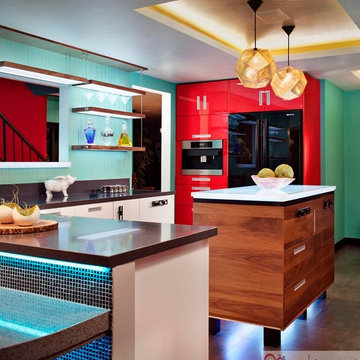
With the client’s desire for an environmentally-friendly kitchen, Silestone provided the perfect choice, with its GreenGuard-certified product. Silestone’s Natural Quartz countertops ground the bold color scheme and with such a large square footage, these countertops create a soothing relief to the eye by helping to tie all of these dynamic areas together.
Chipper Hatter Architectural Photography
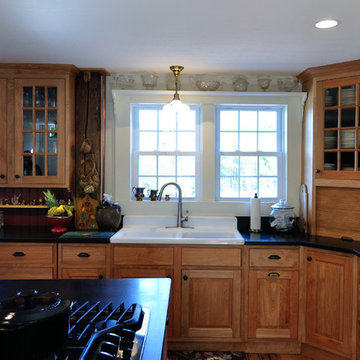
nice integration with 1700's cape posts & windows, reused vintage farmhouse sink from original kitchen
Eat-in kitchen - mid-sized farmhouse l-shaped medium tone wood floor eat-in kitchen idea in Manchester with a farmhouse sink, beaded inset cabinets, medium tone wood cabinets, granite countertops, red backsplash, black appliances and an island
Eat-in kitchen - mid-sized farmhouse l-shaped medium tone wood floor eat-in kitchen idea in Manchester with a farmhouse sink, beaded inset cabinets, medium tone wood cabinets, granite countertops, red backsplash, black appliances and an island
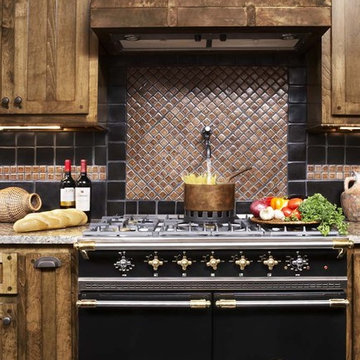
Craftsman design components can be seen in the custom lighting, interior stained glass windows, and custom millwork throughout the Cassidy private residence at Lake Keowee. Copper elements are incorporated in various parts of the home: the farmhouse sink and the hood above the hand-made LaCanche enamel range in the kitchen; the custom bar countertop and backsplash; the gorgeous copper tub in the master bath.
Materials of Note:
Lacanche range, interior leaded glass windows, copper bathtub, mission style architectural features, cork and hardwood flooring, copper ceiling in wine room, custom iron stair rail, granite and travertine counters, custom tile design.
Rachael Boling Photography
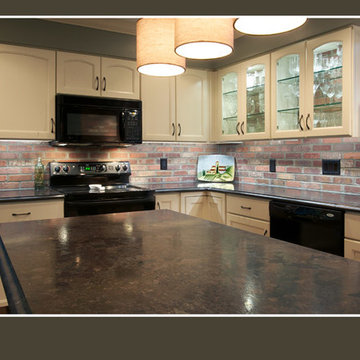
Glass front cabinets with no backs to view brick work behind
Inspiration for a mid-sized timeless l-shaped medium tone wood floor kitchen pantry remodel in Other with an undermount sink, raised-panel cabinets, white cabinets, granite countertops, red backsplash, stone tile backsplash, black appliances and an island
Inspiration for a mid-sized timeless l-shaped medium tone wood floor kitchen pantry remodel in Other with an undermount sink, raised-panel cabinets, white cabinets, granite countertops, red backsplash, stone tile backsplash, black appliances and an island
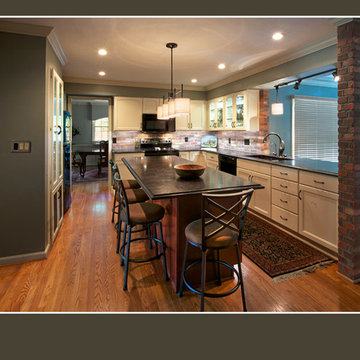
Two tone cabinets (Island) enriches design
Example of a mid-sized classic l-shaped medium tone wood floor kitchen pantry design in Other with an undermount sink, recessed-panel cabinets, granite countertops, red backsplash, stone tile backsplash, black appliances and an island
Example of a mid-sized classic l-shaped medium tone wood floor kitchen pantry design in Other with an undermount sink, recessed-panel cabinets, granite countertops, red backsplash, stone tile backsplash, black appliances and an island
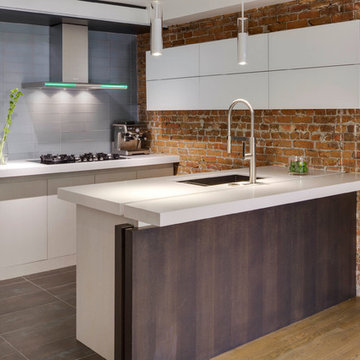
Greg Premru
Inspiration for a small contemporary u-shaped porcelain tile eat-in kitchen remodel in Boston with flat-panel cabinets, an undermount sink, white cabinets, black appliances, a peninsula, solid surface countertops and red backsplash
Inspiration for a small contemporary u-shaped porcelain tile eat-in kitchen remodel in Boston with flat-panel cabinets, an undermount sink, white cabinets, black appliances, a peninsula, solid surface countertops and red backsplash
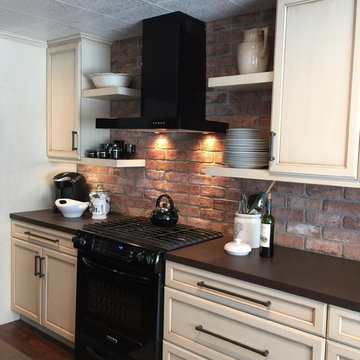
We love the open shelves to store her pretty collectibles and everyday dishes. We also made sure to hide the electrical outlets on the sides of cabinets so they weren't in the middle of the brick backsplash.
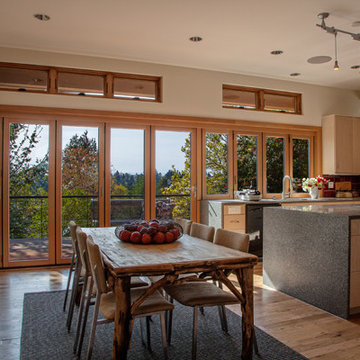
Light and airy dining room and kitchen open to the outdoor space beyond. A large sliding Nanawall and window system give the homeowner the capability to open the entire wall to enjoy the connection to the outdoors. The kitchen features recycled, locally sourced glass content countertops and contemporary maple cabinetry. Green design - new custom home in Seattle by H2D Architecture + Design. Built by Thomas Jacobson Construction. Photos by Sean Balko, Filmworks Studio
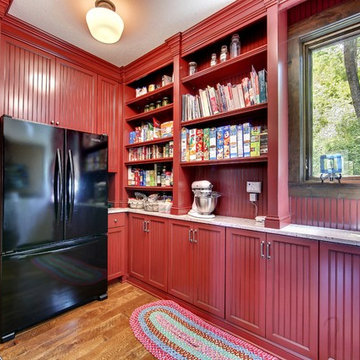
Photos by SpaceCrafting
Example of a mountain style medium tone wood floor and brown floor kitchen pantry design in Minneapolis with beaded inset cabinets, red cabinets, granite countertops, red backsplash, wood backsplash and black appliances
Example of a mountain style medium tone wood floor and brown floor kitchen pantry design in Minneapolis with beaded inset cabinets, red cabinets, granite countertops, red backsplash, wood backsplash and black appliances
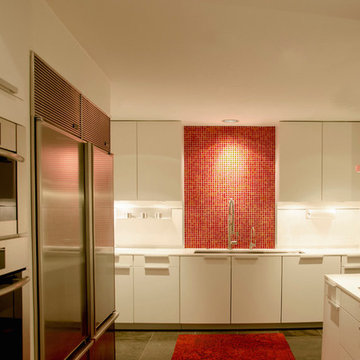
Poggenpohl kitchen designed by Tatiana Bacci of Poggenpohl Houston, Photos by Licia Olivetti
Huge eclectic galley porcelain tile open concept kitchen photo in Houston with an undermount sink, flat-panel cabinets, white cabinets, laminate countertops, red backsplash, mosaic tile backsplash, black appliances and a peninsula
Huge eclectic galley porcelain tile open concept kitchen photo in Houston with an undermount sink, flat-panel cabinets, white cabinets, laminate countertops, red backsplash, mosaic tile backsplash, black appliances and a peninsula
Kitchen with Red Backsplash and Black Appliances Ideas
1





