Kitchen with Red Backsplash and Colored Appliances Ideas
Refine by:
Budget
Sort by:Popular Today
1 - 20 of 104 photos
Item 1 of 3
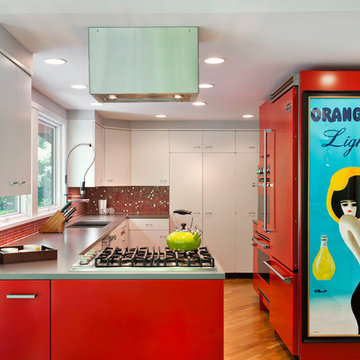
Gilbertson Photography
Inspiration for a mid-sized contemporary kitchen remodel in Minneapolis with flat-panel cabinets, white cabinets, red backsplash, mosaic tile backsplash and colored appliances
Inspiration for a mid-sized contemporary kitchen remodel in Minneapolis with flat-panel cabinets, white cabinets, red backsplash, mosaic tile backsplash and colored appliances
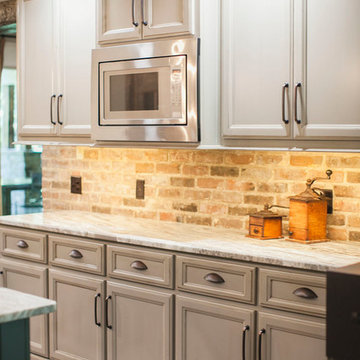
Inspiration for a rustic u-shaped dark wood floor and brown floor eat-in kitchen remodel in Other with a farmhouse sink, raised-panel cabinets, white cabinets, marble countertops, red backsplash, brick backsplash, colored appliances, an island and gray countertops
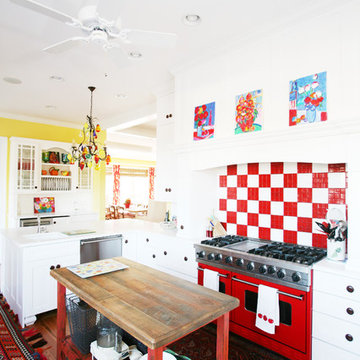
Eclectic kitchen photo in Other with white cabinets, red backsplash and colored appliances
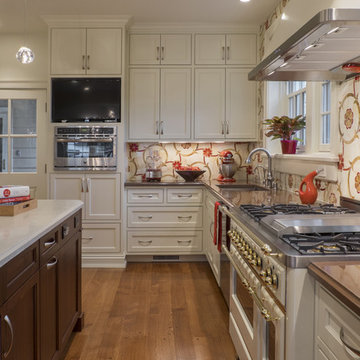
Architecture and Construction by Rock Paper Hammer.
Photography by Sara Rounsavall.
Inspiration for a huge timeless l-shaped medium tone wood floor enclosed kitchen remodel in Louisville with beaded inset cabinets, an island, a single-bowl sink, concrete countertops, red backsplash, mosaic tile backsplash and colored appliances
Inspiration for a huge timeless l-shaped medium tone wood floor enclosed kitchen remodel in Louisville with beaded inset cabinets, an island, a single-bowl sink, concrete countertops, red backsplash, mosaic tile backsplash and colored appliances
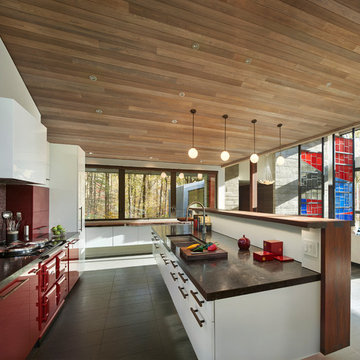
Open concept kitchen - contemporary galley gray floor open concept kitchen idea in Philadelphia with a double-bowl sink, flat-panel cabinets, red cabinets, red backsplash, mosaic tile backsplash, colored appliances and an island
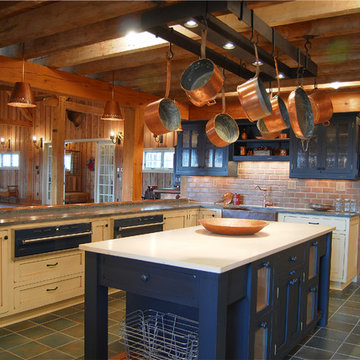
Example of a large mountain style u-shaped slate floor eat-in kitchen design in DC Metro with a farmhouse sink, shaker cabinets, white cabinets, solid surface countertops, red backsplash, brick backsplash, colored appliances and an island
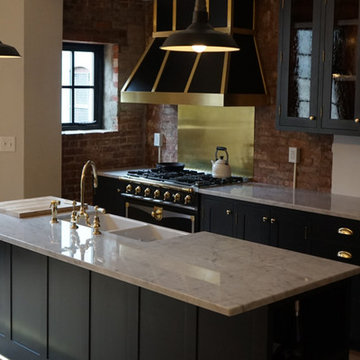
Simple geometry and some luxe detailing make this NYC brownstone's kitchen unique. Bespoke charcoal recessed panel cabinetry feature antique glass upper cabinets, traditional hinges, and lots of brass ornamentation. Custom black steel French window and doors take advantage of Southern exposure. Custom brass and steel range hood complement the LaCornue range. Plenty of Carrara marble invite interaction around the island's deep fireclay sink.
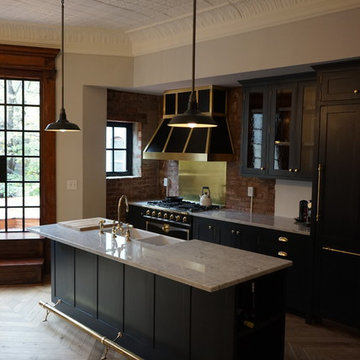
Mid-sized transitional galley painted wood floor open concept kitchen photo in New York with a farmhouse sink, shaker cabinets, black cabinets, marble countertops, red backsplash, stone tile backsplash, colored appliances and an island
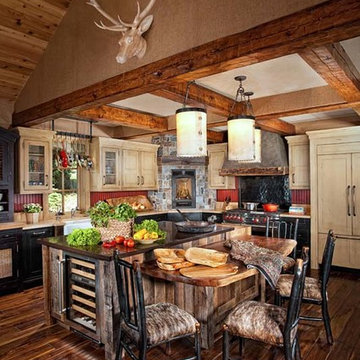
A mix of painted and distressed cabinetry in black and cream is set off by the red beadboard above the clean quartzite counters and splash. A fireplace in the corner, surrounded by stone makes the kitchen extra cozy. The island is reclaimed wood with quartzite top in dark brown, a tv pops up from the center.
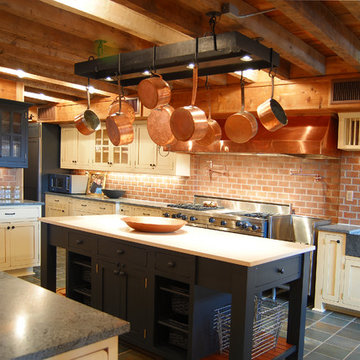
Eat-in kitchen - large rustic u-shaped slate floor eat-in kitchen idea in DC Metro with a farmhouse sink, shaker cabinets, white cabinets, solid surface countertops, red backsplash, brick backsplash, colored appliances and an island
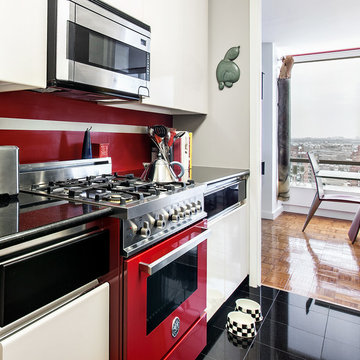
Regan Wood Photography
Example of a mid-sized minimalist galley marble floor eat-in kitchen design in New York with flat-panel cabinets, beige cabinets, marble countertops, red backsplash and colored appliances
Example of a mid-sized minimalist galley marble floor eat-in kitchen design in New York with flat-panel cabinets, beige cabinets, marble countertops, red backsplash and colored appliances
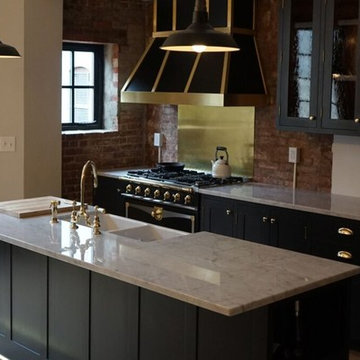
Mid-sized transitional galley painted wood floor open concept kitchen photo in Bridgeport with a farmhouse sink, shaker cabinets, black cabinets, marble countertops, red backsplash, stone tile backsplash, colored appliances and an island
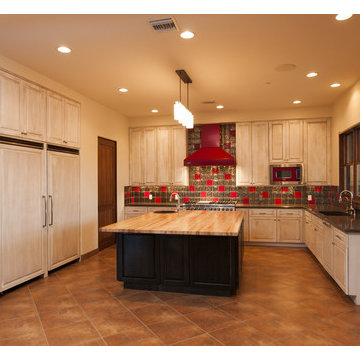
Dynamic Eclectic Kitchen. Red Viking range and microwave. Tile: Copper and Red Mexican Tile. Quartz and Butcher Block Countertops
Builder: Kinzer Builders
Chris Mooney Photography
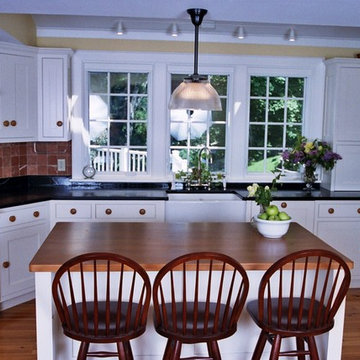
This kitchen was part of a major renovation. All styled to stay in line with the design and character of the antique.
Example of a classic u-shaped light wood floor enclosed kitchen design in Boston with a farmhouse sink, flat-panel cabinets, white cabinets, red backsplash, ceramic backsplash, colored appliances and an island
Example of a classic u-shaped light wood floor enclosed kitchen design in Boston with a farmhouse sink, flat-panel cabinets, white cabinets, red backsplash, ceramic backsplash, colored appliances and an island
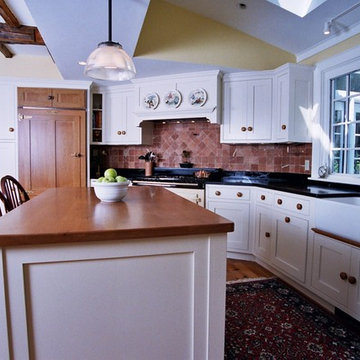
This kitchen was part of a major renovation. All styled to stay in line with the design and character of the antique.
Elegant u-shaped enclosed kitchen photo in Boston with a farmhouse sink, flat-panel cabinets, white cabinets, red backsplash, ceramic backsplash, colored appliances and an island
Elegant u-shaped enclosed kitchen photo in Boston with a farmhouse sink, flat-panel cabinets, white cabinets, red backsplash, ceramic backsplash, colored appliances and an island
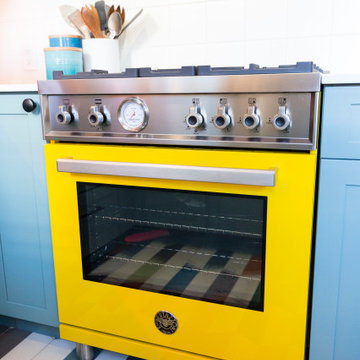
Banana yellow range by Ilve
Example of an eclectic cement tile floor and multicolored floor kitchen design in Philadelphia with quartz countertops, red backsplash, colored appliances and white countertops
Example of an eclectic cement tile floor and multicolored floor kitchen design in Philadelphia with quartz countertops, red backsplash, colored appliances and white countertops
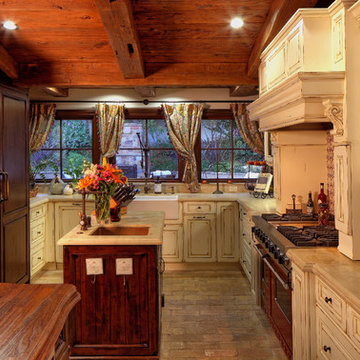
Paul Jonason Photography
Tuscan u-shaped brick floor kitchen photo in Los Angeles with a farmhouse sink, distressed cabinets, red backsplash and colored appliances
Tuscan u-shaped brick floor kitchen photo in Los Angeles with a farmhouse sink, distressed cabinets, red backsplash and colored appliances
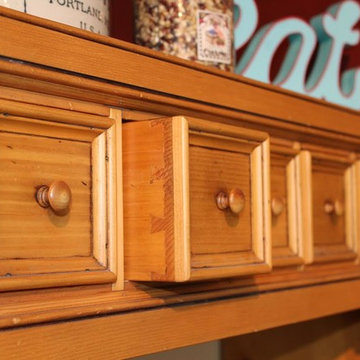
Enclosed kitchen - small cottage l-shaped dark wood floor and brown floor enclosed kitchen idea in Burlington with an undermount sink, recessed-panel cabinets, light wood cabinets, tile countertops, red backsplash, terra-cotta backsplash, colored appliances and no island
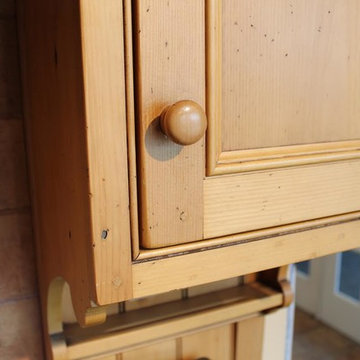
Example of a small country l-shaped dark wood floor and brown floor enclosed kitchen design in Burlington with an undermount sink, recessed-panel cabinets, light wood cabinets, tile countertops, red backsplash, terra-cotta backsplash, colored appliances and no island
Kitchen with Red Backsplash and Colored Appliances Ideas
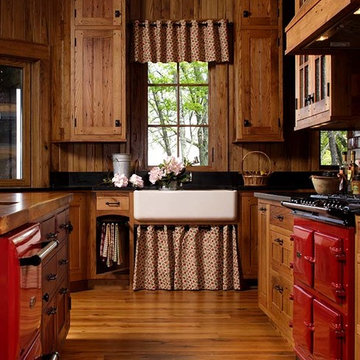
Photo by David Dietrich
Example of a mountain style u-shaped medium tone wood floor kitchen design in Other with a farmhouse sink, shaker cabinets, medium tone wood cabinets, granite countertops, red backsplash, glass tile backsplash, colored appliances and an island
Example of a mountain style u-shaped medium tone wood floor kitchen design in Other with a farmhouse sink, shaker cabinets, medium tone wood cabinets, granite countertops, red backsplash, glass tile backsplash, colored appliances and an island
1





