Kitchen with Red Backsplash and Glass Sheet Backsplash Ideas
Refine by:
Budget
Sort by:Popular Today
1 - 20 of 1,527 photos
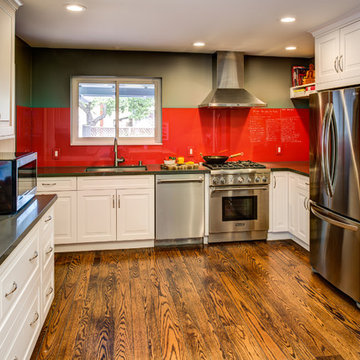
The small eat - in kitchen was designed with functionality in mind. The clients needed as much counter space as possible for cooking and prepping, as well as a dedicated spot for their many cookbooks.
Soda Glass panels were used for the backsplash. The clients are able to write down recipes, weekly meal schedules and notes on the glass backsplash - making for a truly functional and personal kitchen. The extendable dining table was purchased to cater to their growing family.
Treve Johnson Photography

Large trendy u-shaped light wood floor and beige floor eat-in kitchen photo in Portland with flat-panel cabinets, medium tone wood cabinets, solid surface countertops, red backsplash, glass sheet backsplash, paneled appliances, an island and a double-bowl sink
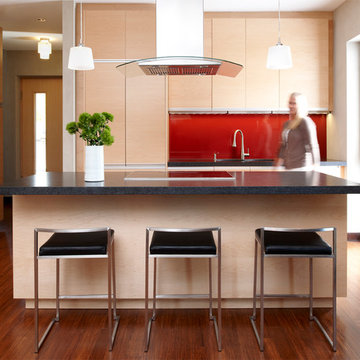
- Interior Designer: InUnison Design, Inc. - Christine Frisk
- Architect: TE Studio Ltd. - Tim Eian
- Builder: Moore Construction Services
Trendy dark wood floor kitchen photo in Minneapolis with flat-panel cabinets, light wood cabinets, red backsplash, glass sheet backsplash, paneled appliances and an island
Trendy dark wood floor kitchen photo in Minneapolis with flat-panel cabinets, light wood cabinets, red backsplash, glass sheet backsplash, paneled appliances and an island
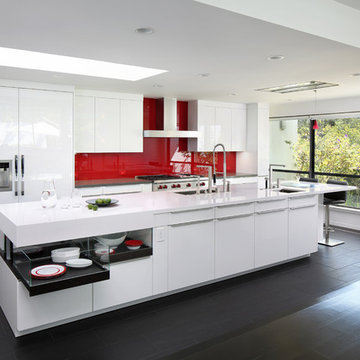
Bernard Andre Photography
Trendy galley dark wood floor and black floor kitchen photo in San Francisco with an undermount sink, flat-panel cabinets, white cabinets, red backsplash, glass sheet backsplash and an island
Trendy galley dark wood floor and black floor kitchen photo in San Francisco with an undermount sink, flat-panel cabinets, white cabinets, red backsplash, glass sheet backsplash and an island
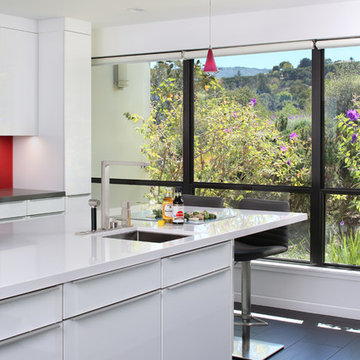
Bernard Andre Photography
Example of a large trendy porcelain tile eat-in kitchen design in San Francisco with an undermount sink, flat-panel cabinets, white cabinets, quartz countertops, red backsplash, glass sheet backsplash, white appliances and an island
Example of a large trendy porcelain tile eat-in kitchen design in San Francisco with an undermount sink, flat-panel cabinets, white cabinets, quartz countertops, red backsplash, glass sheet backsplash, white appliances and an island
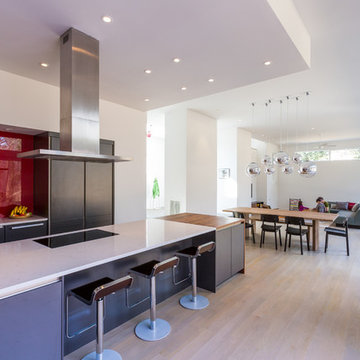
Michael Tavel
Inspiration for a large contemporary light wood floor kitchen remodel in Atlanta with flat-panel cabinets, dark wood cabinets, quartzite countertops, red backsplash, glass sheet backsplash and paneled appliances
Inspiration for a large contemporary light wood floor kitchen remodel in Atlanta with flat-panel cabinets, dark wood cabinets, quartzite countertops, red backsplash, glass sheet backsplash and paneled appliances
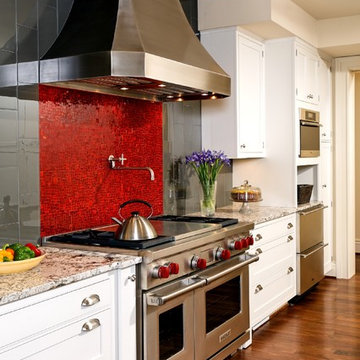
Greg Hadley
Huge transitional medium tone wood floor kitchen photo in DC Metro with white cabinets, stainless steel appliances, red backsplash and glass sheet backsplash
Huge transitional medium tone wood floor kitchen photo in DC Metro with white cabinets, stainless steel appliances, red backsplash and glass sheet backsplash
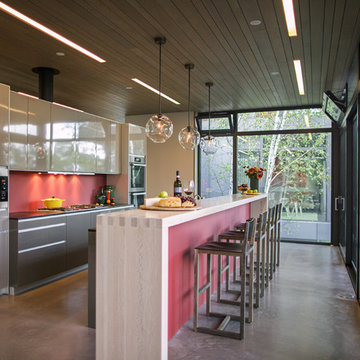
practical(ly) studios ©2014
Trendy galley concrete floor eat-in kitchen photo in New York with a drop-in sink, glass-front cabinets, beige cabinets, granite countertops, red backsplash, glass sheet backsplash, stainless steel appliances and an island
Trendy galley concrete floor eat-in kitchen photo in New York with a drop-in sink, glass-front cabinets, beige cabinets, granite countertops, red backsplash, glass sheet backsplash, stainless steel appliances and an island
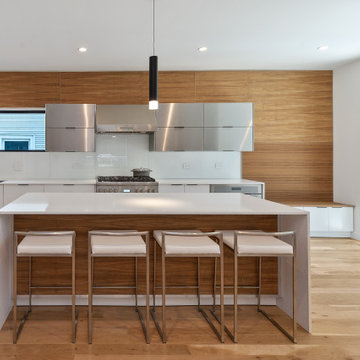
Trendy light wood floor kitchen photo in Chicago with a single-bowl sink, flat-panel cabinets, stainless steel cabinets, solid surface countertops, red backsplash, glass sheet backsplash, stainless steel appliances, an island and white countertops
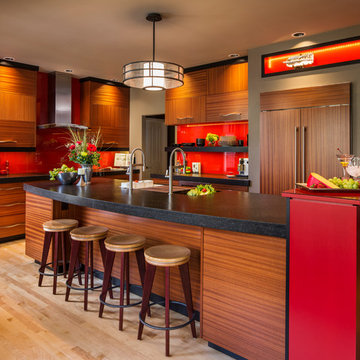
Colorful clients got their dose of red and, with a big floor plan change (same footprint), gained a big island for baking, entertaining, a better view and social relationship to dining nook. Prep/cooking/clean-up/food storage zones were created, walk-in pantry relocated.
Photographer: David Papazian
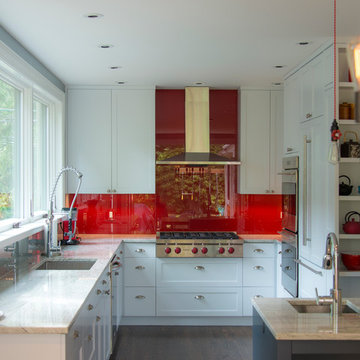
Michael K. Wilkinson, Photographs
Mid-sized transitional u-shaped medium tone wood floor eat-in kitchen photo in DC Metro with an undermount sink, shaker cabinets, white cabinets, marble countertops, red backsplash, glass sheet backsplash, stainless steel appliances and an island
Mid-sized transitional u-shaped medium tone wood floor eat-in kitchen photo in DC Metro with an undermount sink, shaker cabinets, white cabinets, marble countertops, red backsplash, glass sheet backsplash, stainless steel appliances and an island
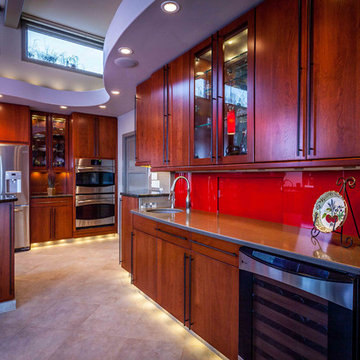
The glass pass-through backsplash between the kitchen and dining room adds function and fun to the space. Photo: Warren Smith, CMKBD
Example of a large trendy l-shaped porcelain tile and beige floor eat-in kitchen design in Seattle with an undermount sink, flat-panel cabinets, medium tone wood cabinets, quartz countertops, red backsplash, glass sheet backsplash, stainless steel appliances and an island
Example of a large trendy l-shaped porcelain tile and beige floor eat-in kitchen design in Seattle with an undermount sink, flat-panel cabinets, medium tone wood cabinets, quartz countertops, red backsplash, glass sheet backsplash, stainless steel appliances and an island
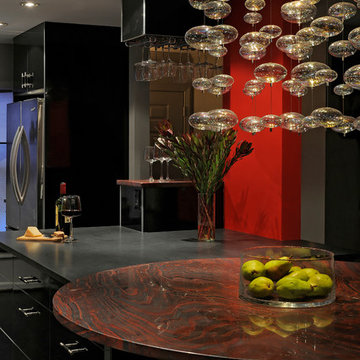
Arlington, Virginia Contemporary Kitchen
#JenniferGilmer
http://www.gilmerkitchens.com/
Photography by Bob Narod
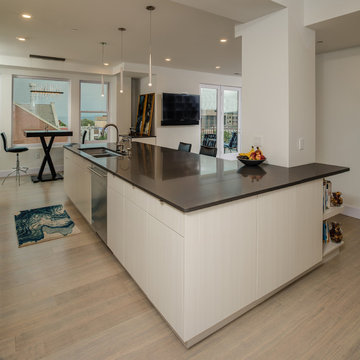
Designer: Paige Fuller
Photos: Phoenix Photographic
Example of a mid-sized trendy single-wall light wood floor eat-in kitchen design in Other with an undermount sink, flat-panel cabinets, white cabinets, quartz countertops, red backsplash, glass sheet backsplash, stainless steel appliances and an island
Example of a mid-sized trendy single-wall light wood floor eat-in kitchen design in Other with an undermount sink, flat-panel cabinets, white cabinets, quartz countertops, red backsplash, glass sheet backsplash, stainless steel appliances and an island
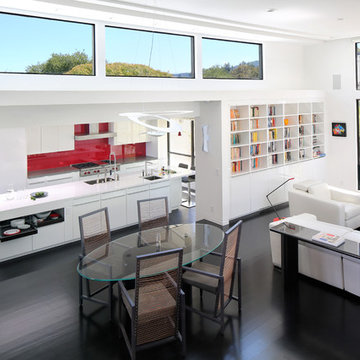
View from upstairs with more open connection between family room and kitchen
Bernard Andre Photography
Trendy porcelain tile kitchen photo in San Francisco with flat-panel cabinets, white cabinets, quartz countertops, red backsplash, glass sheet backsplash, paneled appliances and an island
Trendy porcelain tile kitchen photo in San Francisco with flat-panel cabinets, white cabinets, quartz countertops, red backsplash, glass sheet backsplash, paneled appliances and an island
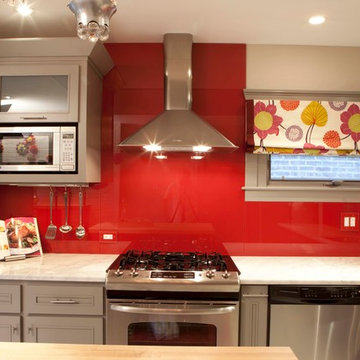
Minimalist eat-in kitchen photo in Chicago with red backsplash and glass sheet backsplash
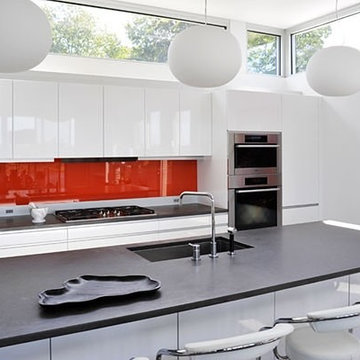
Open concept kitchen - mid-sized modern galley porcelain tile open concept kitchen idea in New York with an undermount sink, flat-panel cabinets, white cabinets, solid surface countertops, glass sheet backsplash, stainless steel appliances, an island and red backsplash
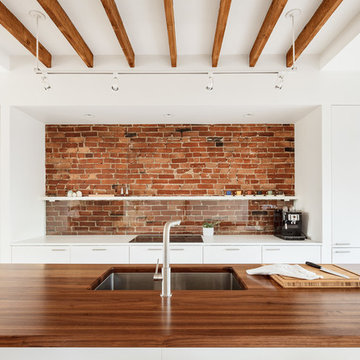
photo by Matt Delphenich
Eat-in kitchen - mid-sized modern single-wall light wood floor eat-in kitchen idea in Boston with an undermount sink, flat-panel cabinets, white cabinets, wood countertops, red backsplash, glass sheet backsplash, white appliances and an island
Eat-in kitchen - mid-sized modern single-wall light wood floor eat-in kitchen idea in Boston with an undermount sink, flat-panel cabinets, white cabinets, wood countertops, red backsplash, glass sheet backsplash, white appliances and an island
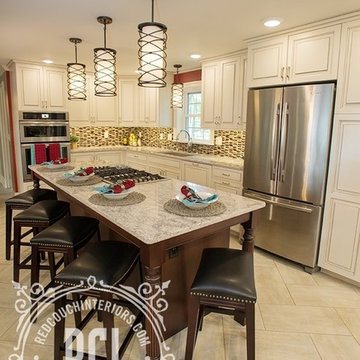
Our approach to the dining room wall was a key decision for the entire project. The wall was load bearing and the homeowners considered only removing half of it. In the end, keeping the overall open concept design was important to the homeowners, therefore we installed a load bearing beam in the ceiling. The beam was finished with drywall to be cohesive so it looked like it was a part of the original design. Now that the kitchen and dining room were open, paint colors were used to designate the spaces and create visual boundaries. This made each area feel like it’s its own space without using any structures.
The original L-shaped kitchen was cut short because of bay windows that overlooked the backyard patio. These windows were lost in the space and not functional; they were replaced with double French doors leading onto the patio. A brick layer was brought in to patch up the window swap and now it looks like the French doors always existed. New crown molding was installed throughout and painted to match the kitchen cabinets.
This window/door replacement allowed for a large pantry cabinet to be installed next to the refrigerator which was not in the old cabinet configuration. The replaced perimeter cabinets host custom storage solutions, like a mixer stand, spice organization, recycling center and functional corner cabinet with pull out shelving. The perimeter kitchen cabinets are painted with a glaze and the island is a cherry stain with glaze to amplify the raised panel door style.
We tripled the size of the kitchen island to expand countertop space. It seats five people and hosts charging stations for the family’s busy lifestyle. It was important that the cooktop in the island had a built in downdraft system because the homeowners did not want a ventilation hood in the center of the kitchen because it would obscure the open concept design.
The countertops are quartz and feature an under mount granite composite kitchen sink with a low divide center. The kitchen faucet, which features hands free and touch technology, and an instant hot water dispenser were added for convenience because of the homeowners’ busy lifestyle. The backsplash is a favorite, with a teal and red glass mosaic basket weave design. It stands out and holds its own among the expansive kitchen cabinets.
All recessed, under cabinet and decorative lights were installed on dimmer switches to allow the homeowners to adjust the lighting in each space of the project. All exterior and interior door hardware, hinges and knobs were replaced in oil rubbed bronze to match the dark stain throughout the space. The entire first floor remodel project uses 12x24 ceramic tile laid in a herringbone pattern. Since tile is typically cold, the flooring was also heated from below. This will also help with the homeowners’ original heating issues.
When accessorizing the kitchen, we used functional, everyday items the homeowners use like cutting boards, canisters for dry goods and place settings on the island. Ultimately, this project transformed their small, outdated kitchen into an expansive and functional workspace.
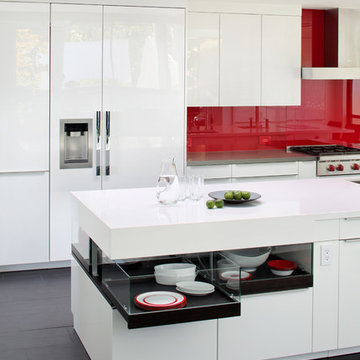
Glass drawers
Bernard Andre Photography
Inspiration for a contemporary porcelain tile kitchen remodel in San Francisco with flat-panel cabinets, white cabinets, quartz countertops, red backsplash, glass sheet backsplash, paneled appliances and an island
Inspiration for a contemporary porcelain tile kitchen remodel in San Francisco with flat-panel cabinets, white cabinets, quartz countertops, red backsplash, glass sheet backsplash, paneled appliances and an island
Kitchen with Red Backsplash and Glass Sheet Backsplash Ideas
1





