Kitchen with Red Backsplash and Glass Tile Backsplash Ideas
Refine by:
Budget
Sort by:Popular Today
1 - 20 of 571 photos
Item 1 of 3

Kern Group
Trendy u-shaped eat-in kitchen photo in Kansas City with stainless steel appliances, flat-panel cabinets, medium tone wood cabinets, red backsplash, an undermount sink, quartz countertops, glass tile backsplash and red countertops
Trendy u-shaped eat-in kitchen photo in Kansas City with stainless steel appliances, flat-panel cabinets, medium tone wood cabinets, red backsplash, an undermount sink, quartz countertops, glass tile backsplash and red countertops
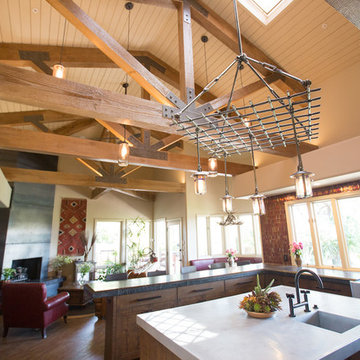
Plain Jane Photography
Example of a huge mountain style u-shaped dark wood floor and brown floor open concept kitchen design in Phoenix with a farmhouse sink, shaker cabinets, distressed cabinets, soapstone countertops, red backsplash, glass tile backsplash, paneled appliances and an island
Example of a huge mountain style u-shaped dark wood floor and brown floor open concept kitchen design in Phoenix with a farmhouse sink, shaker cabinets, distressed cabinets, soapstone countertops, red backsplash, glass tile backsplash, paneled appliances and an island
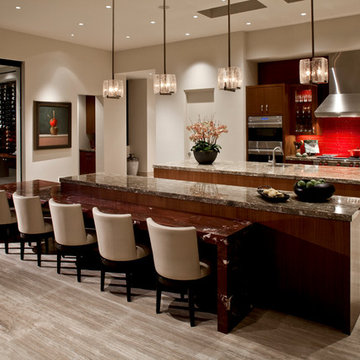
Inspiration for a large contemporary single-wall travertine floor and beige floor open concept kitchen remodel in San Diego with flat-panel cabinets, medium tone wood cabinets, marble countertops, red backsplash, glass tile backsplash, stainless steel appliances, two islands and a single-bowl sink
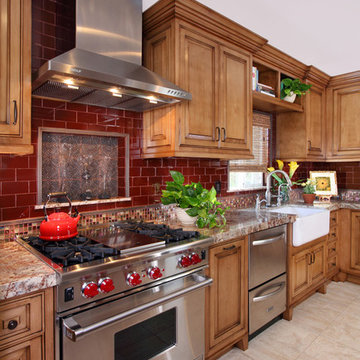
Chas Metivier Photography- Kitchen Remodel
Country porcelain tile kitchen photo in Los Angeles with a farmhouse sink, granite countertops, red backsplash, glass tile backsplash, stainless steel appliances, raised-panel cabinets and medium tone wood cabinets
Country porcelain tile kitchen photo in Los Angeles with a farmhouse sink, granite countertops, red backsplash, glass tile backsplash, stainless steel appliances, raised-panel cabinets and medium tone wood cabinets
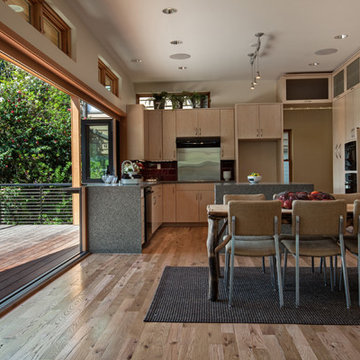
Light and airy dining room and kitchen open to the outdoor space beyond. A large sliding Nanawall and window system give the homeowner the capability to open the entire wall to enjoy the connection to the outdoors. The kitchen features recycled, locally sourced glass content countertops, backsplash and contemporary maple cabinetry. Green design - new custom home in Seattle by H2D Architecture + Design. Built by Thomas Jacobson Construction. Photos by Sean Balko, Filmworks Studio
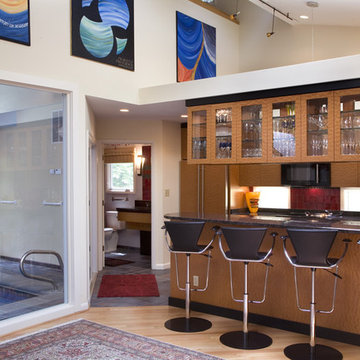
Enclosed kitchen - mid-sized eclectic galley light wood floor and beige floor enclosed kitchen idea in DC Metro with glass-front cabinets, an undermount sink, light wood cabinets, granite countertops, red backsplash, glass tile backsplash, paneled appliances and a peninsula
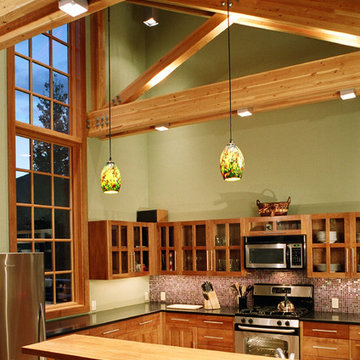
Fred Lindholm Photography
Eat-in kitchen - small craftsman u-shaped medium tone wood floor eat-in kitchen idea in Other with an undermount sink, recessed-panel cabinets, medium tone wood cabinets, granite countertops, red backsplash, glass tile backsplash, stainless steel appliances and a peninsula
Eat-in kitchen - small craftsman u-shaped medium tone wood floor eat-in kitchen idea in Other with an undermount sink, recessed-panel cabinets, medium tone wood cabinets, granite countertops, red backsplash, glass tile backsplash, stainless steel appliances and a peninsula
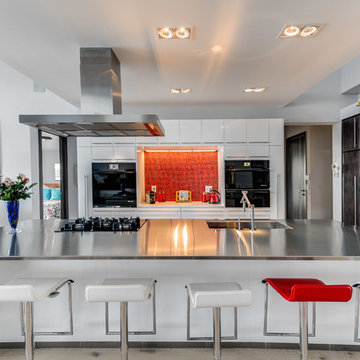
Kitchen area.
Banyan Photography
Open concept kitchen - large contemporary galley light wood floor open concept kitchen idea in Other with an integrated sink, flat-panel cabinets, white cabinets, stainless steel countertops, red backsplash, glass tile backsplash, black appliances and an island
Open concept kitchen - large contemporary galley light wood floor open concept kitchen idea in Other with an integrated sink, flat-panel cabinets, white cabinets, stainless steel countertops, red backsplash, glass tile backsplash, black appliances and an island
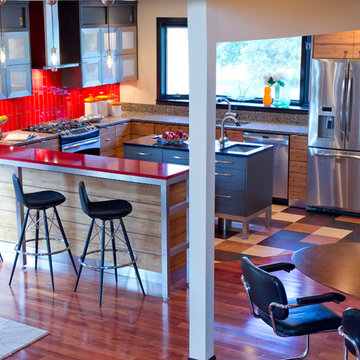
Main shot of kitchen. This was a remodel that we completely transformed. Window is in same location as is range and fridge. Opened up wall to living area with a peninsula. Bamboo cabinetry with kerf detail. Island is painted with catalyzed lacquer. Element Designs aluminum frame base systems are used for both raised tops and island. Element Designs aluminum frame doors are used for the upper cabinets as well.
Kern Group
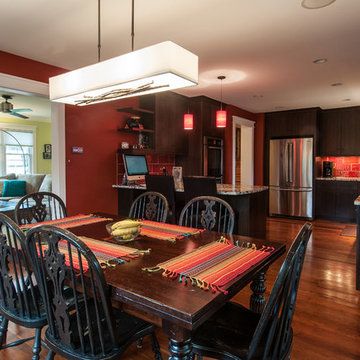
Michael Geissinger: www.mikegphotos.com
Example of an arts and crafts u-shaped eat-in kitchen design in DC Metro with an undermount sink, shaker cabinets, dark wood cabinets, granite countertops, red backsplash, glass tile backsplash and stainless steel appliances
Example of an arts and crafts u-shaped eat-in kitchen design in DC Metro with an undermount sink, shaker cabinets, dark wood cabinets, granite countertops, red backsplash, glass tile backsplash and stainless steel appliances
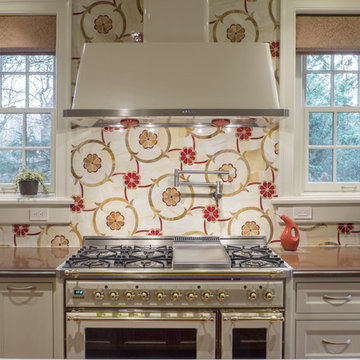
Architecture and Construction by Rock Paper Hammer.
Photography by Sara Rounsavall.
Huge elegant l-shaped enclosed kitchen photo in Louisville with an undermount sink, beaded inset cabinets, concrete countertops, red backsplash, glass tile backsplash, an island and white appliances
Huge elegant l-shaped enclosed kitchen photo in Louisville with an undermount sink, beaded inset cabinets, concrete countertops, red backsplash, glass tile backsplash, an island and white appliances
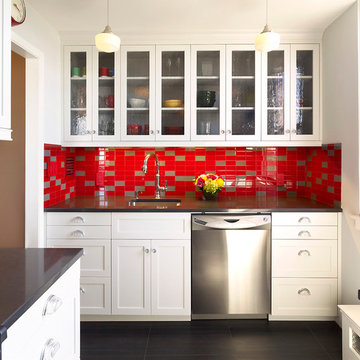
Peter Murdock Photography
Enclosed kitchen - u-shaped enclosed kitchen idea in New York with red backsplash, glass tile backsplash, stainless steel appliances, white cabinets and recessed-panel cabinets
Enclosed kitchen - u-shaped enclosed kitchen idea in New York with red backsplash, glass tile backsplash, stainless steel appliances, white cabinets and recessed-panel cabinets
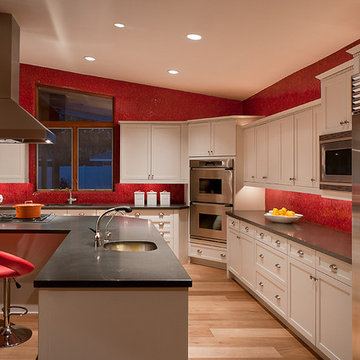
Mark Boisclair Photography
Open concept kitchen - modern l-shaped light wood floor open concept kitchen idea in Phoenix with an undermount sink, shaker cabinets, white cabinets, quartz countertops, red backsplash, glass tile backsplash, stainless steel appliances and an island
Open concept kitchen - modern l-shaped light wood floor open concept kitchen idea in Phoenix with an undermount sink, shaker cabinets, white cabinets, quartz countertops, red backsplash, glass tile backsplash, stainless steel appliances and an island
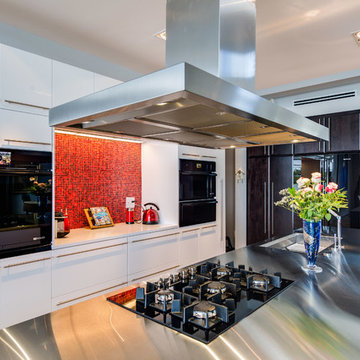
Detail of kitchen.
Banyan Photography
Large trendy galley light wood floor open concept kitchen photo in Other with an integrated sink, flat-panel cabinets, white cabinets, stainless steel countertops, red backsplash, glass tile backsplash, black appliances and an island
Large trendy galley light wood floor open concept kitchen photo in Other with an integrated sink, flat-panel cabinets, white cabinets, stainless steel countertops, red backsplash, glass tile backsplash, black appliances and an island
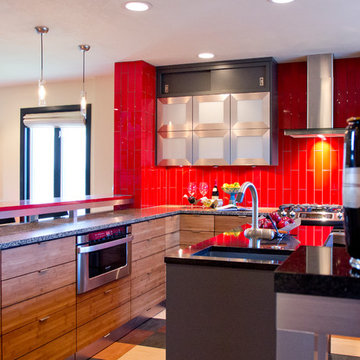
This shot shows the Sharp Microwave drawer.
Kern Group
Eat-in kitchen - contemporary u-shaped eat-in kitchen idea in Kansas City with an undermount sink, flat-panel cabinets, gray cabinets, quartz countertops, red backsplash, glass tile backsplash and stainless steel appliances
Eat-in kitchen - contemporary u-shaped eat-in kitchen idea in Kansas City with an undermount sink, flat-panel cabinets, gray cabinets, quartz countertops, red backsplash, glass tile backsplash and stainless steel appliances
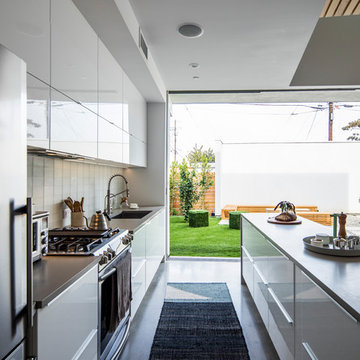
L+A House by Aleksander Tamm-Seitz | Palimpost Architects. Photo by Jasmine Park. Kitchen and backyard.
Mid-sized trendy galley concrete floor and gray floor eat-in kitchen photo with an undermount sink, flat-panel cabinets, white cabinets, quartz countertops, glass tile backsplash, stainless steel appliances, an island and red backsplash
Mid-sized trendy galley concrete floor and gray floor eat-in kitchen photo with an undermount sink, flat-panel cabinets, white cabinets, quartz countertops, glass tile backsplash, stainless steel appliances, an island and red backsplash
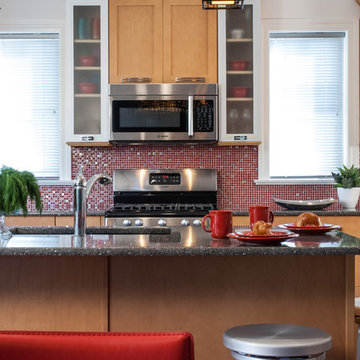
This modern kitchen features a bold red tile backsplash, and a transitional feel that combines modern touches with traditional elements. The lighting is especially unique, and the horizontal hardware placement on the cabinets gives them an updated look.
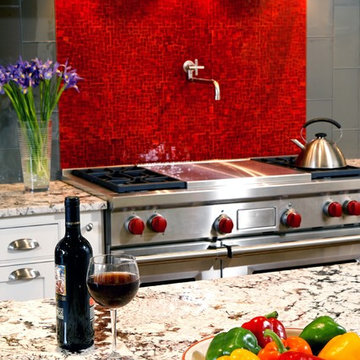
Greg Hadley
Kitchen - huge transitional kitchen idea in DC Metro with white cabinets, stainless steel appliances, red backsplash and glass tile backsplash
Kitchen - huge transitional kitchen idea in DC Metro with white cabinets, stainless steel appliances, red backsplash and glass tile backsplash
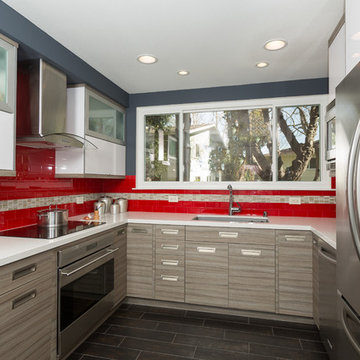
Sea Pointe Construction
Inspiration for a small modern galley eat-in kitchen remodel in Orange County with an undermount sink, flat-panel cabinets, gray cabinets, quartz countertops, red backsplash, glass tile backsplash, stainless steel appliances and no island
Inspiration for a small modern galley eat-in kitchen remodel in Orange County with an undermount sink, flat-panel cabinets, gray cabinets, quartz countertops, red backsplash, glass tile backsplash, stainless steel appliances and no island
Kitchen with Red Backsplash and Glass Tile Backsplash Ideas
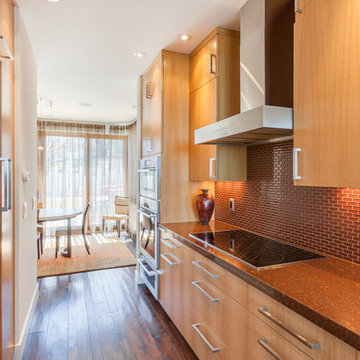
Sleek, contemporary kitchen remodel with modern details
Michael de Leon
Large trendy galley medium tone wood floor eat-in kitchen photo in Denver with flat-panel cabinets, light wood cabinets, granite countertops, red backsplash, glass tile backsplash, stainless steel appliances and no island
Large trendy galley medium tone wood floor eat-in kitchen photo in Denver with flat-panel cabinets, light wood cabinets, granite countertops, red backsplash, glass tile backsplash, stainless steel appliances and no island
1





