Kitchen with Red Backsplash Ideas
Refine by:
Budget
Sort by:Popular Today
1 - 20 of 2,028 photos
Item 1 of 3

Kern Group
Trendy u-shaped eat-in kitchen photo in Kansas City with stainless steel appliances, flat-panel cabinets, medium tone wood cabinets, red backsplash, an undermount sink, quartz countertops, glass tile backsplash and red countertops
Trendy u-shaped eat-in kitchen photo in Kansas City with stainless steel appliances, flat-panel cabinets, medium tone wood cabinets, red backsplash, an undermount sink, quartz countertops, glass tile backsplash and red countertops
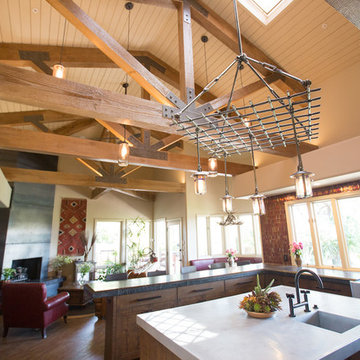
Plain Jane Photography
Example of a huge mountain style u-shaped dark wood floor and brown floor open concept kitchen design in Phoenix with a farmhouse sink, shaker cabinets, distressed cabinets, soapstone countertops, red backsplash, glass tile backsplash, paneled appliances and an island
Example of a huge mountain style u-shaped dark wood floor and brown floor open concept kitchen design in Phoenix with a farmhouse sink, shaker cabinets, distressed cabinets, soapstone countertops, red backsplash, glass tile backsplash, paneled appliances and an island
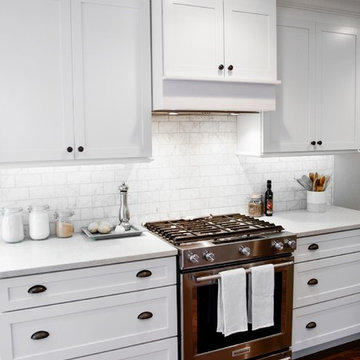
Darrel Ellis
Inspiration for a mid-sized timeless u-shaped dark wood floor and brown floor enclosed kitchen remodel in Detroit with an undermount sink, shaker cabinets, white cabinets, quartz countertops, red backsplash, marble backsplash, stainless steel appliances and no island
Inspiration for a mid-sized timeless u-shaped dark wood floor and brown floor enclosed kitchen remodel in Detroit with an undermount sink, shaker cabinets, white cabinets, quartz countertops, red backsplash, marble backsplash, stainless steel appliances and no island

Layout to improve form and function with goal of entertaining and raising 3 children.
Large elegant u-shaped medium tone wood floor and brown floor kitchen photo in Seattle with a farmhouse sink, soapstone countertops, shaker cabinets, medium tone wood cabinets, red backsplash, ceramic backsplash, stainless steel appliances and an island
Large elegant u-shaped medium tone wood floor and brown floor kitchen photo in Seattle with a farmhouse sink, soapstone countertops, shaker cabinets, medium tone wood cabinets, red backsplash, ceramic backsplash, stainless steel appliances and an island

Example of a small urban l-shaped light wood floor and brown floor kitchen design in Miami with a double-bowl sink, shaker cabinets, black cabinets, wood countertops, stainless steel appliances, an island, red backsplash, brick backsplash and white countertops
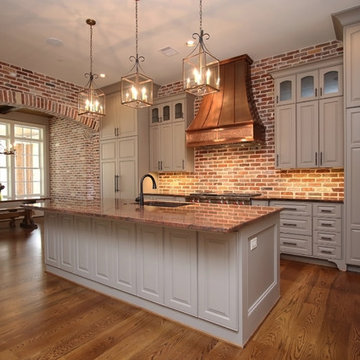
Copper hood and brick accents
Mid-sized elegant l-shaped medium tone wood floor eat-in kitchen photo in Houston with raised-panel cabinets, an island, an undermount sink, beige cabinets, red backsplash, stone tile backsplash and stainless steel appliances
Mid-sized elegant l-shaped medium tone wood floor eat-in kitchen photo in Houston with raised-panel cabinets, an island, an undermount sink, beige cabinets, red backsplash, stone tile backsplash and stainless steel appliances
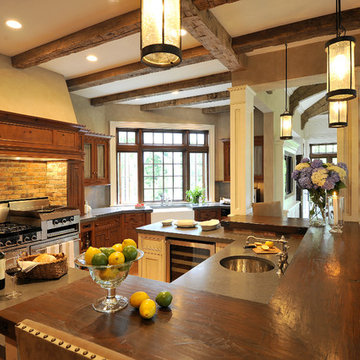
Carol Kurth Architecture, PC , Peter Krupenye Photography
Eat-in kitchen - large traditional u-shaped eat-in kitchen idea in New York with an undermount sink, shaker cabinets, dark wood cabinets, wood countertops, red backsplash, stainless steel appliances and an island
Eat-in kitchen - large traditional u-shaped eat-in kitchen idea in New York with an undermount sink, shaker cabinets, dark wood cabinets, wood countertops, red backsplash, stainless steel appliances and an island
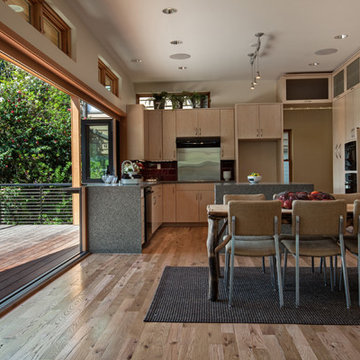
Light and airy dining room and kitchen open to the outdoor space beyond. A large sliding Nanawall and window system give the homeowner the capability to open the entire wall to enjoy the connection to the outdoors. The kitchen features recycled, locally sourced glass content countertops, backsplash and contemporary maple cabinetry. Green design - new custom home in Seattle by H2D Architecture + Design. Built by Thomas Jacobson Construction. Photos by Sean Balko, Filmworks Studio
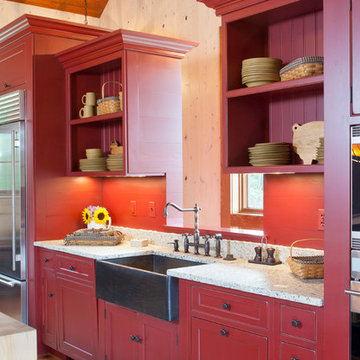
James Ray Spahn
Eat-in kitchen - cottage single-wall eat-in kitchen idea in DC Metro with a farmhouse sink, flat-panel cabinets, red cabinets, granite countertops, red backsplash, stone slab backsplash and stainless steel appliances
Eat-in kitchen - cottage single-wall eat-in kitchen idea in DC Metro with a farmhouse sink, flat-panel cabinets, red cabinets, granite countertops, red backsplash, stone slab backsplash and stainless steel appliances
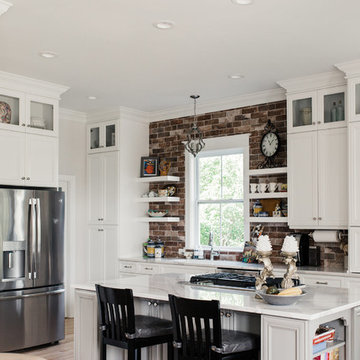
Cabinetry (Eudora, Harmony Door Style, Perimeter: Bright White Finish, Island: Willow Gray with Brush Gray Glaze)
Hardware (Berenson, Polished Nickel)
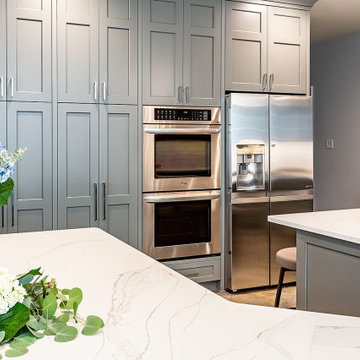
Custom Kitchen by VMAX LLC
Inspiration for a large transitional u-shaped ceramic tile and gray floor eat-in kitchen remodel in Richmond with an undermount sink, gray cabinets, granite countertops, red backsplash, ceramic backsplash, stainless steel appliances, an island and white countertops
Inspiration for a large transitional u-shaped ceramic tile and gray floor eat-in kitchen remodel in Richmond with an undermount sink, gray cabinets, granite countertops, red backsplash, ceramic backsplash, stainless steel appliances, an island and white countertops

Connie White
Example of a large farmhouse l-shaped light wood floor and brown floor open concept kitchen design in Phoenix with a farmhouse sink, shaker cabinets, white cabinets, quartz countertops, red backsplash, brick backsplash, stainless steel appliances and an island
Example of a large farmhouse l-shaped light wood floor and brown floor open concept kitchen design in Phoenix with a farmhouse sink, shaker cabinets, white cabinets, quartz countertops, red backsplash, brick backsplash, stainless steel appliances and an island
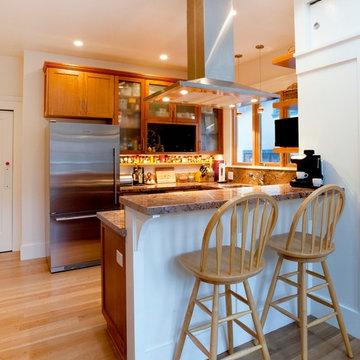
My client wanted to be sure that her new kitchen was designed in keeping with her homes great craftsman detail. We did just that while giving her a “modern” kitchen. Windows over the sink were enlarged, and a tiny half bath and laundry closet were added tucked away from sight. We had trim customized to match the existing. Cabinets and shelving were added with attention to detail. An elegant bathroom with a new tiled shower replaced the old bathroom with tub.
Ramona d'Viola photographer
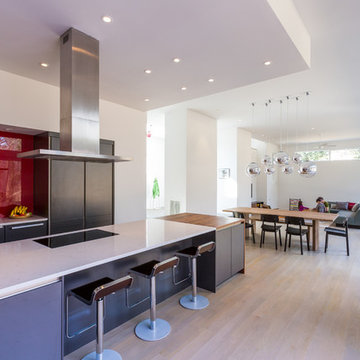
Michael Tavel
Inspiration for a large contemporary light wood floor kitchen remodel in Atlanta with flat-panel cabinets, dark wood cabinets, quartzite countertops, red backsplash, glass sheet backsplash and paneled appliances
Inspiration for a large contemporary light wood floor kitchen remodel in Atlanta with flat-panel cabinets, dark wood cabinets, quartzite countertops, red backsplash, glass sheet backsplash and paneled appliances
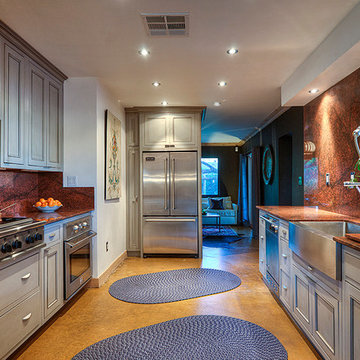
Mike Small Photography
Example of a mid-sized classic galley concrete floor eat-in kitchen design in Phoenix with a farmhouse sink, beaded inset cabinets, gray cabinets, marble countertops, red backsplash, stone slab backsplash, stainless steel appliances and no island
Example of a mid-sized classic galley concrete floor eat-in kitchen design in Phoenix with a farmhouse sink, beaded inset cabinets, gray cabinets, marble countertops, red backsplash, stone slab backsplash, stainless steel appliances and no island
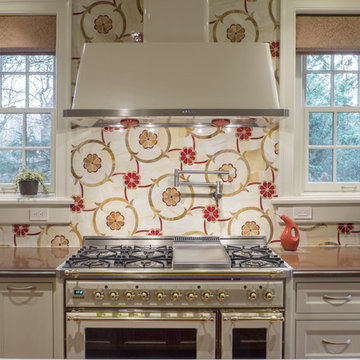
Architecture and Construction by Rock Paper Hammer.
Photography by Sara Rounsavall.
Huge elegant l-shaped enclosed kitchen photo in Louisville with an undermount sink, beaded inset cabinets, concrete countertops, red backsplash, glass tile backsplash, an island and white appliances
Huge elegant l-shaped enclosed kitchen photo in Louisville with an undermount sink, beaded inset cabinets, concrete countertops, red backsplash, glass tile backsplash, an island and white appliances
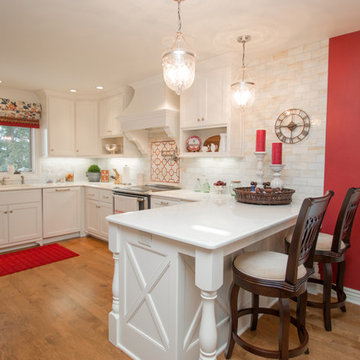
Pete Seroogy - photographer
Wendy Wiseman - interior decorator
Ann Saks tile
Custom drapes
Palettes bar stools
Eat-in kitchen - small traditional u-shaped medium tone wood floor eat-in kitchen idea in Milwaukee with shaker cabinets, white cabinets, red backsplash, ceramic backsplash, stainless steel appliances, a peninsula, an undermount sink and solid surface countertops
Eat-in kitchen - small traditional u-shaped medium tone wood floor eat-in kitchen idea in Milwaukee with shaker cabinets, white cabinets, red backsplash, ceramic backsplash, stainless steel appliances, a peninsula, an undermount sink and solid surface countertops
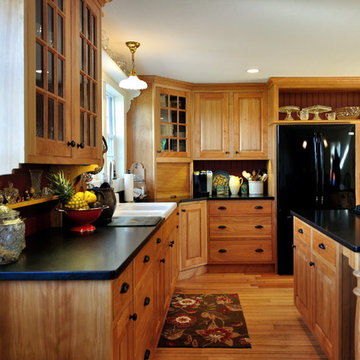
bracketed mullion glass door hutch, open displays and turned leg island make for a warm & inviting kitchen
Inspiration for a mid-sized cottage l-shaped medium tone wood floor eat-in kitchen remodel in Manchester with a farmhouse sink, beaded inset cabinets, medium tone wood cabinets, granite countertops, red backsplash, black appliances and an island
Inspiration for a mid-sized cottage l-shaped medium tone wood floor eat-in kitchen remodel in Manchester with a farmhouse sink, beaded inset cabinets, medium tone wood cabinets, granite countertops, red backsplash, black appliances and an island
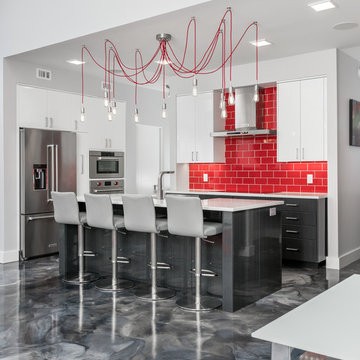
Greg Riegler Photography
Modern with red accents, and painted, glazed concrete floor.
Mid-sized minimalist u-shaped concrete floor and gray floor open concept kitchen photo in Miami with a double-bowl sink, flat-panel cabinets, red backsplash, ceramic backsplash, stainless steel appliances and an island
Mid-sized minimalist u-shaped concrete floor and gray floor open concept kitchen photo in Miami with a double-bowl sink, flat-panel cabinets, red backsplash, ceramic backsplash, stainless steel appliances and an island
Kitchen with Red Backsplash Ideas
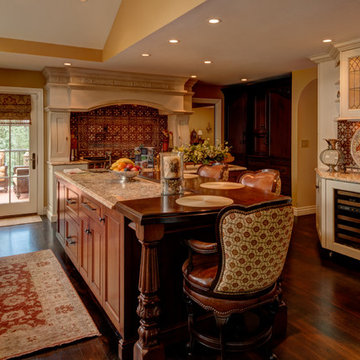
Doug Niedermiller DCM Web Marketing
Kitchen pantry - large traditional dark wood floor kitchen pantry idea in Denver with raised-panel cabinets, dark wood cabinets, granite countertops, ceramic backsplash, stainless steel appliances, an island, an undermount sink and red backsplash
Kitchen pantry - large traditional dark wood floor kitchen pantry idea in Denver with raised-panel cabinets, dark wood cabinets, granite countertops, ceramic backsplash, stainless steel appliances, an island, an undermount sink and red backsplash
1





