Kitchen with Gray Cabinets and Red Backsplash Ideas
Refine by:
Budget
Sort by:Popular Today
1 - 20 of 717 photos

Perimeter
Hardware Paint
Island - Rift White Oak Wood
Driftwood Dark Stain
Open concept kitchen - mid-sized transitional l-shaped light wood floor and beige floor open concept kitchen idea in Philadelphia with a farmhouse sink, shaker cabinets, brick backsplash, stainless steel appliances, an island, white countertops, gray cabinets, quartz countertops and red backsplash
Open concept kitchen - mid-sized transitional l-shaped light wood floor and beige floor open concept kitchen idea in Philadelphia with a farmhouse sink, shaker cabinets, brick backsplash, stainless steel appliances, an island, white countertops, gray cabinets, quartz countertops and red backsplash
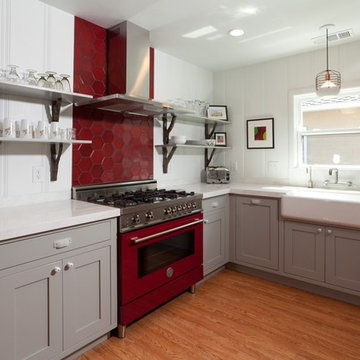
Mike Graff
Mid-sized trendy u-shaped medium tone wood floor eat-in kitchen photo in Sacramento with a farmhouse sink, shaker cabinets, gray cabinets, red backsplash, stainless steel appliances and no island
Mid-sized trendy u-shaped medium tone wood floor eat-in kitchen photo in Sacramento with a farmhouse sink, shaker cabinets, gray cabinets, red backsplash, stainless steel appliances and no island
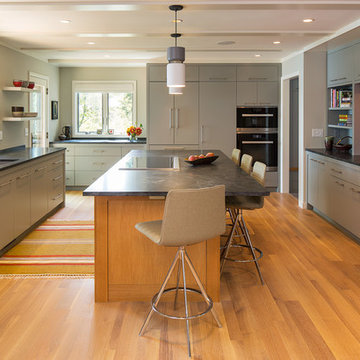
Troy Thies Photography
Kitchen - contemporary light wood floor kitchen idea in Minneapolis with an undermount sink, flat-panel cabinets, gray cabinets, red backsplash, black appliances, an island and subway tile backsplash
Kitchen - contemporary light wood floor kitchen idea in Minneapolis with an undermount sink, flat-panel cabinets, gray cabinets, red backsplash, black appliances, an island and subway tile backsplash
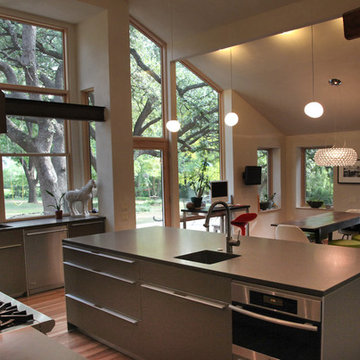
Modern Bulthaup kitchen in a residence on Walnut Hill Lane in Dallas, TX
Example of a large urban l-shaped medium tone wood floor and brown floor open concept kitchen design in Dallas with an undermount sink, flat-panel cabinets, gray cabinets, solid surface countertops, stainless steel appliances, an island, red backsplash and glass tile backsplash
Example of a large urban l-shaped medium tone wood floor and brown floor open concept kitchen design in Dallas with an undermount sink, flat-panel cabinets, gray cabinets, solid surface countertops, stainless steel appliances, an island, red backsplash and glass tile backsplash
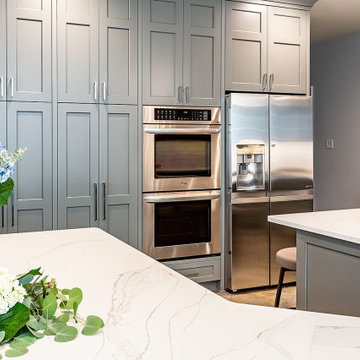
Custom Kitchen by VMAX LLC
Inspiration for a large transitional u-shaped ceramic tile and gray floor eat-in kitchen remodel in Richmond with an undermount sink, gray cabinets, granite countertops, red backsplash, ceramic backsplash, stainless steel appliances, an island and white countertops
Inspiration for a large transitional u-shaped ceramic tile and gray floor eat-in kitchen remodel in Richmond with an undermount sink, gray cabinets, granite countertops, red backsplash, ceramic backsplash, stainless steel appliances, an island and white countertops
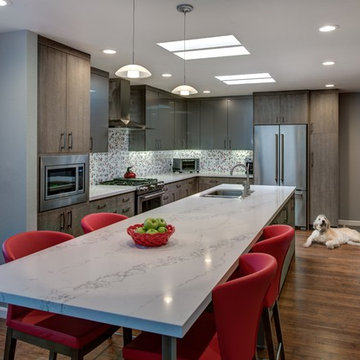
The clients' original kitchen layout consisted of no wall cabinets and an island that was inconveniently situated in between the base cabinets and tall pantry cabinets located along the the farthest wall of the kitchen.
The design solution was to create wall cabinets to allow for convenience and to move and elongate the island to create ease of use and convenience in the kitchen, as well as, to create a multi-functional space. The tall closet pantries were removed and storage was placed in the island. Large niches were created to add dimension in the space.
A mix of wired gloss cabinets and wired foil cabinets were used in the kitchen.
Schedule an appointment with one of our Designers!
http://www.gkandb.com/contact-us/
DESIGNER: JANIS MANACSA
PHOTOGRAPHY: TREVE JOHNSON PHOTOGRAPHY
WALL CABINETS: DURA SUPREME CABINETRY
BASE CABINETS: DEWILS CABINETRY
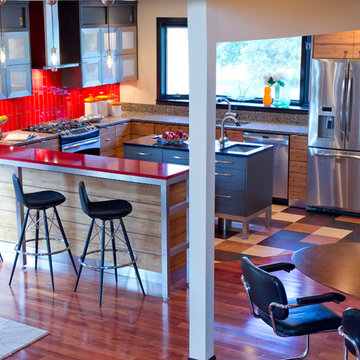
Main shot of kitchen. This was a remodel that we completely transformed. Window is in same location as is range and fridge. Opened up wall to living area with a peninsula. Bamboo cabinetry with kerf detail. Island is painted with catalyzed lacquer. Element Designs aluminum frame base systems are used for both raised tops and island. Element Designs aluminum frame doors are used for the upper cabinets as well.
Kern Group
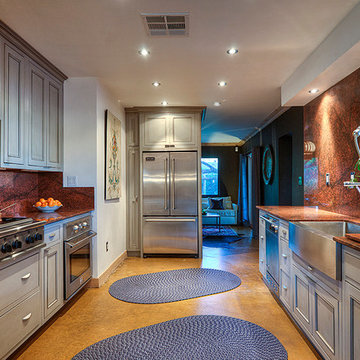
Mike Small Photography
Example of a mid-sized classic galley concrete floor eat-in kitchen design in Phoenix with a farmhouse sink, beaded inset cabinets, gray cabinets, marble countertops, red backsplash, stone slab backsplash, stainless steel appliances and no island
Example of a mid-sized classic galley concrete floor eat-in kitchen design in Phoenix with a farmhouse sink, beaded inset cabinets, gray cabinets, marble countertops, red backsplash, stone slab backsplash, stainless steel appliances and no island
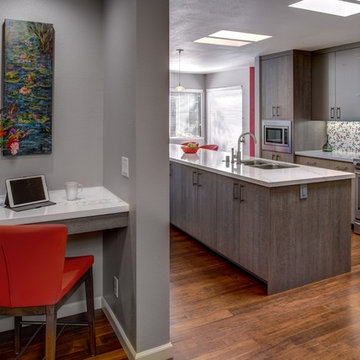
The kitchen features a long island with a mix of wired gloss cabinets and wired foil cabinets for visual interest.
A little sitting/office nook was created by adding a desk.
Schedule an appointment with one of our Designers!
http://www.gkandb.com/contact-us/
DESIGNER: JANIS MANACSA
PHOTOGRAPHY: TREVE JOHNSON PHOTOGRAPHY
WALL CABINETS: DURA SUPREME CABINETRY
BASE CABINETS: DEWILS CABINETRY
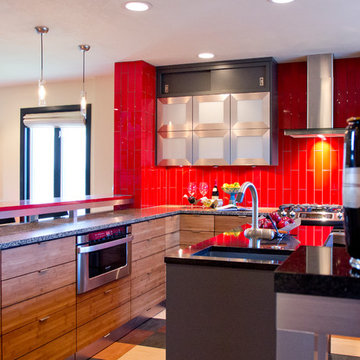
This shot shows the Sharp Microwave drawer.
Kern Group
Eat-in kitchen - contemporary u-shaped eat-in kitchen idea in Kansas City with an undermount sink, flat-panel cabinets, gray cabinets, quartz countertops, red backsplash, glass tile backsplash and stainless steel appliances
Eat-in kitchen - contemporary u-shaped eat-in kitchen idea in Kansas City with an undermount sink, flat-panel cabinets, gray cabinets, quartz countertops, red backsplash, glass tile backsplash and stainless steel appliances
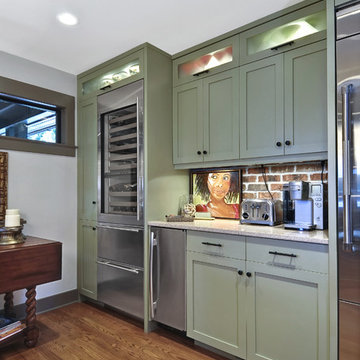
Photography by William Quarles. Designed by Shannon Bogen. Built by Robert Paige Cabinetry. Contractor Tom Martin
Example of a mid-sized transitional l-shaped eat-in kitchen design in Charleston with red backsplash, stainless steel appliances, an undermount sink, recessed-panel cabinets, gray cabinets, quartz countertops and an island
Example of a mid-sized transitional l-shaped eat-in kitchen design in Charleston with red backsplash, stainless steel appliances, an undermount sink, recessed-panel cabinets, gray cabinets, quartz countertops and an island
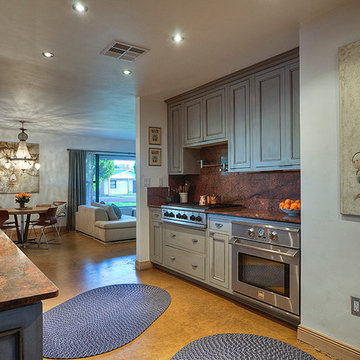
Mike Small Photography
Inspiration for a mid-sized timeless galley concrete floor eat-in kitchen remodel in Phoenix with a farmhouse sink, beaded inset cabinets, gray cabinets, marble countertops, red backsplash, stone slab backsplash, stainless steel appliances and no island
Inspiration for a mid-sized timeless galley concrete floor eat-in kitchen remodel in Phoenix with a farmhouse sink, beaded inset cabinets, gray cabinets, marble countertops, red backsplash, stone slab backsplash, stainless steel appliances and no island
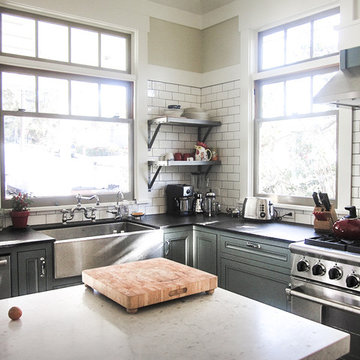
Example of a trendy kitchen design in Los Angeles with a drop-in sink, flat-panel cabinets, gray cabinets, granite countertops, red backsplash, ceramic backsplash, stainless steel appliances and an island
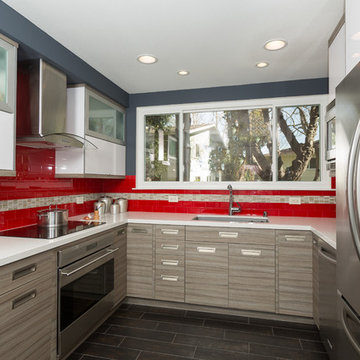
Sea Pointe Construction
Inspiration for a small modern galley eat-in kitchen remodel in Orange County with an undermount sink, flat-panel cabinets, gray cabinets, quartz countertops, red backsplash, glass tile backsplash, stainless steel appliances and no island
Inspiration for a small modern galley eat-in kitchen remodel in Orange County with an undermount sink, flat-panel cabinets, gray cabinets, quartz countertops, red backsplash, glass tile backsplash, stainless steel appliances and no island
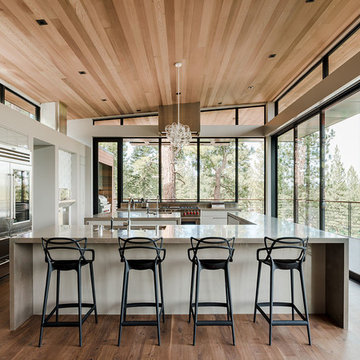
Joe Fletcher
Example of a mid-sized minimalist light wood floor kitchen design in San Francisco with a single-bowl sink, flat-panel cabinets, gray cabinets, quartzite countertops, red backsplash, stainless steel appliances and two islands
Example of a mid-sized minimalist light wood floor kitchen design in San Francisco with a single-bowl sink, flat-panel cabinets, gray cabinets, quartzite countertops, red backsplash, stainless steel appliances and two islands
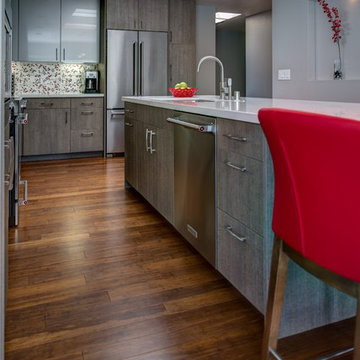
The clients' original kitchen layout consisted of no wall cabinets and an island that was inconveniently situated in between the base cabinets and tall pantry cabinets located along the the farthest wall of the kitchen.
The design solution was to create wall cabinets to allow for convenience and to move and elongate the island to create ease of use and convenience in the kitchen, as well as, to create a multi-functional space. The tall closet pantries were removed and storage was placed in the island. Large niches were created to add dimension in the space.
A mix of wired gloss cabinets and wired foil cabinets were used in the kitchen.
Schedule an appointment with one of our Designers!
http://www.gkandb.com/contact-us/
DESIGNER: JANIS MANACSA
PHOTOGRAPHY: TREVE JOHNSON PHOTOGRAPHY
WALL CABINETS: DURA SUPREME CABINETRY
BASE CABINETS: DEWILS CABINETRY
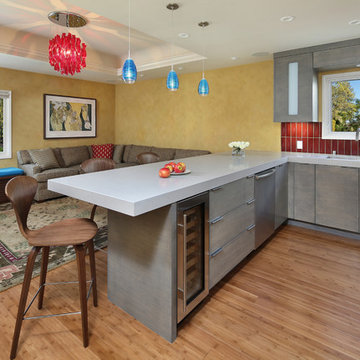
Contemporary kitchen design & remodel. Custom designed cabinets. Removal of one wall and wood burning fireplace on Family room exterior wall. Construction by J.P. Lindstrom, Inc.
Bernard Andre photography
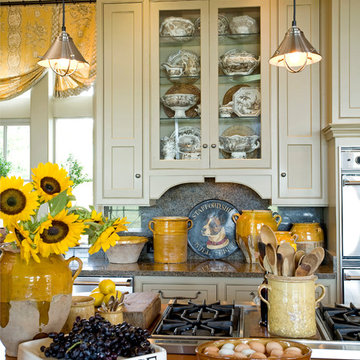
Inspiration for a mid-sized timeless single-wall concrete floor kitchen remodel in Houston with shaker cabinets, gray cabinets, wood countertops, red backsplash, stainless steel appliances and an island
![DOWNTOWN CONTEMPORARY [custom]](https://st.hzcdn.com/fimgs/pictures/kitchens/downtown-contemporary-custom-omega-construction-and-design-inc-img~b381678009b91fe5_3047-1-74799fe-w360-h360-b0-p0.jpg)
Large trendy u-shaped concrete floor and gray floor open concept kitchen photo in Other with a farmhouse sink, flat-panel cabinets, gray cabinets, quartz countertops, red backsplash, subway tile backsplash, stainless steel appliances and an island

Mid-sized trendy single-wall eat-in kitchen photo in Seattle with an undermount sink, flat-panel cabinets, gray cabinets, granite countertops, red backsplash, brick backsplash, stainless steel appliances, an island and gray countertops
Kitchen with Gray Cabinets and Red Backsplash Ideas
1





