Kitchen with Flat-Panel Cabinets and Red Backsplash Ideas
Refine by:
Budget
Sort by:Popular Today
1 - 20 of 2,823 photos
Item 1 of 3
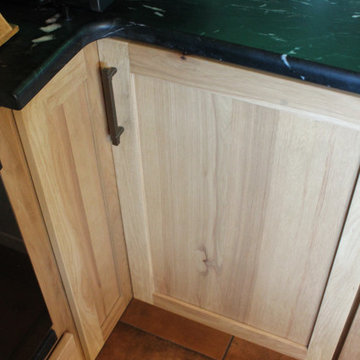
Cabinetry: Starmark
Style: Bridgeport w/ Standard Slab Drawers
Finish: (Perimeter: Hickory - Oregano; Dry Bar/Locker: Maple - Sage)
Countertop: (Customer Own) Black Soapstone
Sink: (Customer’s Own)
Faucet: (Customer’s Own)
Hardware: Hardware Resources – Zane Pulls in Brushed Pewter (varying sizes)
Backsplash & Floor Tile: (Customer’s Own)
Glass Door Inserts: Glassource - Chinchilla
Designer: Devon Moore
Contractor: Stonik Services

Kern Group
Trendy u-shaped eat-in kitchen photo in Kansas City with stainless steel appliances, flat-panel cabinets, medium tone wood cabinets, red backsplash, an undermount sink, quartz countertops, glass tile backsplash and red countertops
Trendy u-shaped eat-in kitchen photo in Kansas City with stainless steel appliances, flat-panel cabinets, medium tone wood cabinets, red backsplash, an undermount sink, quartz countertops, glass tile backsplash and red countertops

Kitchen - rustic l-shaped dark wood floor and brown floor kitchen idea in New York with an undermount sink, flat-panel cabinets, light wood cabinets, red backsplash, brick backsplash, stainless steel appliances, an island and gray countertops

The term “industrial” evokes images of large factories with lots of machinery and moving parts. These cavernous, old brick buildings, built with steel and concrete are being rehabilitated into very desirable living spaces all over the country. Old manufacturing spaces have unique architectural elements that are often reclaimed and repurposed into what is now open residential living space. Exposed ductwork, concrete beams and columns, even the metal frame windows are considered desirable design elements that give a nod to the past.
This unique loft space is a perfect example of the rustic industrial style. The exposed beams, brick walls, and visible ductwork speak to the building’s past. Add a modern kitchen in complementing materials and you have created casual sophistication in a grand space.
Dura Supreme’s Silverton door style in Black paint coordinates beautifully with the black metal frames on the windows. Knotty Alder with a Hazelnut finish lends that rustic detail to a very sleek design. Custom metal shelving provides storage as well a visual appeal by tying all of the industrial details together.
Custom details add to the rustic industrial appeal of this industrial styled kitchen design with Dura Supreme Cabinetry.
Request a FREE Dura Supreme Brochure Packet:
http://www.durasupreme.com/request-brochure
Find a Dura Supreme Showroom near you today:
http://www.durasupreme.com/dealer-locator
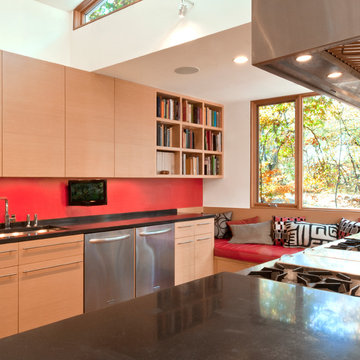
Silver Spring MD
2013
Contractor: WES Construction
Landscape Design: Ed Bisese
Photo: Julia Heine / McInturff Architects
Inspiration for a contemporary galley open concept kitchen remodel in DC Metro with an undermount sink, flat-panel cabinets, light wood cabinets, stainless steel appliances and red backsplash
Inspiration for a contemporary galley open concept kitchen remodel in DC Metro with an undermount sink, flat-panel cabinets, light wood cabinets, stainless steel appliances and red backsplash
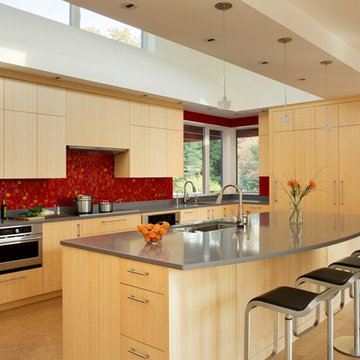
Photo Credit: Eric Roth
Large trendy light wood floor kitchen photo in Boston with flat-panel cabinets, light wood cabinets, red backsplash, ceramic backsplash, stainless steel appliances, an island and an undermount sink
Large trendy light wood floor kitchen photo in Boston with flat-panel cabinets, light wood cabinets, red backsplash, ceramic backsplash, stainless steel appliances, an island and an undermount sink
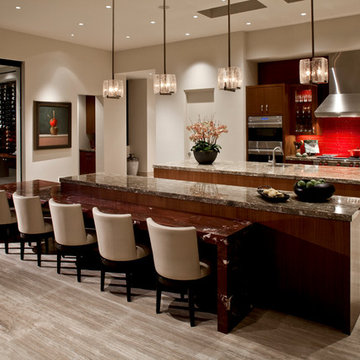
Inspiration for a large contemporary single-wall travertine floor and beige floor open concept kitchen remodel in San Diego with flat-panel cabinets, medium tone wood cabinets, marble countertops, red backsplash, glass tile backsplash, stainless steel appliances, two islands and a single-bowl sink
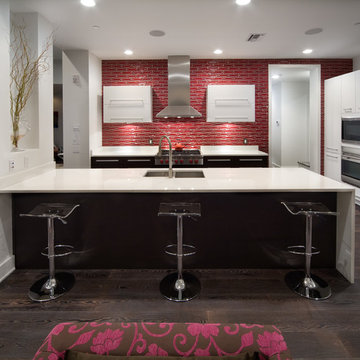
Example of a trendy kitchen design in Tampa with an undermount sink, flat-panel cabinets, white cabinets, red backsplash and stainless steel appliances
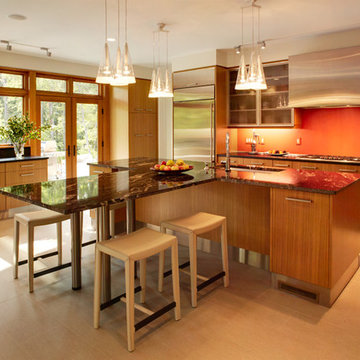
Michael Biondo, photographer
Example of a large trendy u-shaped porcelain tile and gray floor eat-in kitchen design in Bridgeport with an undermount sink, flat-panel cabinets, medium tone wood cabinets, granite countertops, red backsplash, stone slab backsplash, stainless steel appliances and an island
Example of a large trendy u-shaped porcelain tile and gray floor eat-in kitchen design in Bridgeport with an undermount sink, flat-panel cabinets, medium tone wood cabinets, granite countertops, red backsplash, stone slab backsplash, stainless steel appliances and an island
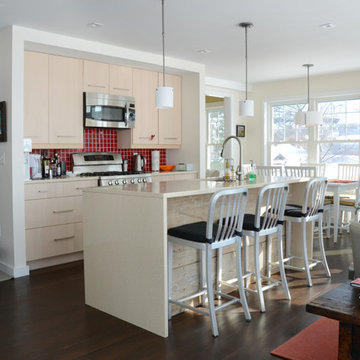
Photo: Faith Towers © 2015 Houzz
Example of a trendy galley dark wood floor open concept kitchen design in Boston with flat-panel cabinets, light wood cabinets, red backsplash, mosaic tile backsplash, stainless steel appliances and an island
Example of a trendy galley dark wood floor open concept kitchen design in Boston with flat-panel cabinets, light wood cabinets, red backsplash, mosaic tile backsplash, stainless steel appliances and an island
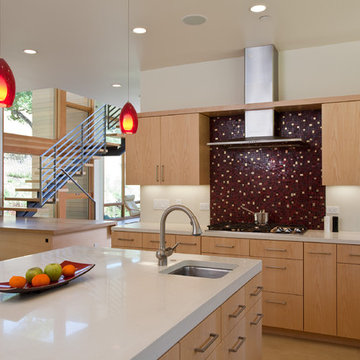
Russell Abraham
Kitchen - mid-sized modern l-shaped porcelain tile kitchen idea in San Francisco with an undermount sink, flat-panel cabinets, light wood cabinets, concrete countertops, red backsplash, mosaic tile backsplash, stainless steel appliances and an island
Kitchen - mid-sized modern l-shaped porcelain tile kitchen idea in San Francisco with an undermount sink, flat-panel cabinets, light wood cabinets, concrete countertops, red backsplash, mosaic tile backsplash, stainless steel appliances and an island
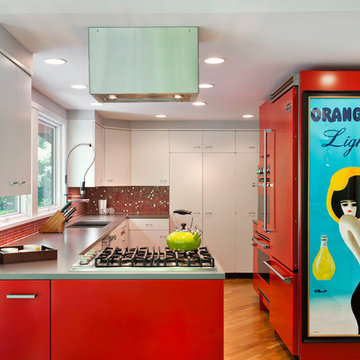
Gilbertson Photography
Inspiration for a mid-sized contemporary kitchen remodel in Minneapolis with flat-panel cabinets, white cabinets, red backsplash, mosaic tile backsplash and colored appliances
Inspiration for a mid-sized contemporary kitchen remodel in Minneapolis with flat-panel cabinets, white cabinets, red backsplash, mosaic tile backsplash and colored appliances
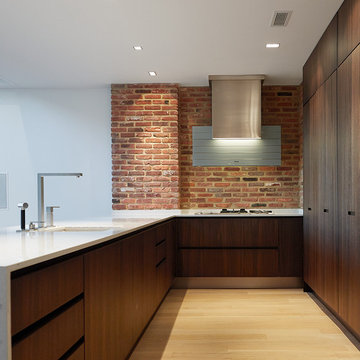
sagart studio
Example of a mid-sized urban l-shaped light wood floor open concept kitchen design in DC Metro with an undermount sink, flat-panel cabinets, dark wood cabinets, solid surface countertops, red backsplash, stainless steel appliances and a peninsula
Example of a mid-sized urban l-shaped light wood floor open concept kitchen design in DC Metro with an undermount sink, flat-panel cabinets, dark wood cabinets, solid surface countertops, red backsplash, stainless steel appliances and a peninsula
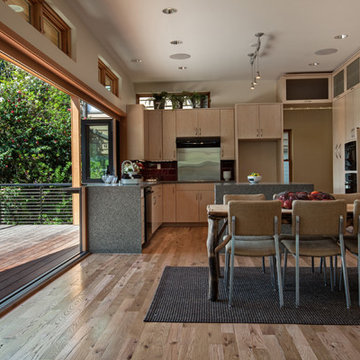
Light and airy dining room and kitchen open to the outdoor space beyond. A large sliding Nanawall and window system give the homeowner the capability to open the entire wall to enjoy the connection to the outdoors. The kitchen features recycled, locally sourced glass content countertops, backsplash and contemporary maple cabinetry. Green design - new custom home in Seattle by H2D Architecture + Design. Built by Thomas Jacobson Construction. Photos by Sean Balko, Filmworks Studio
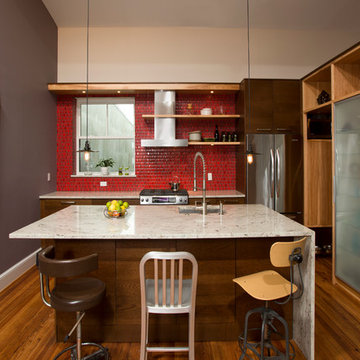
Greg Hadley
Example of a mid-sized trendy single-wall medium tone wood floor eat-in kitchen design in DC Metro with flat-panel cabinets, granite countertops, an undermount sink, dark wood cabinets, red backsplash, ceramic backsplash, stainless steel appliances and an island
Example of a mid-sized trendy single-wall medium tone wood floor eat-in kitchen design in DC Metro with flat-panel cabinets, granite countertops, an undermount sink, dark wood cabinets, red backsplash, ceramic backsplash, stainless steel appliances and an island
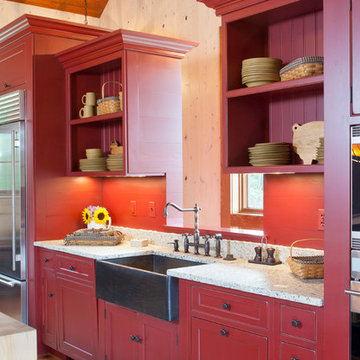
James Ray Spahn
Eat-in kitchen - cottage single-wall eat-in kitchen idea in DC Metro with a farmhouse sink, flat-panel cabinets, red cabinets, granite countertops, red backsplash, stone slab backsplash and stainless steel appliances
Eat-in kitchen - cottage single-wall eat-in kitchen idea in DC Metro with a farmhouse sink, flat-panel cabinets, red cabinets, granite countertops, red backsplash, stone slab backsplash and stainless steel appliances

Large trendy u-shaped light wood floor and beige floor eat-in kitchen photo in Portland with flat-panel cabinets, medium tone wood cabinets, solid surface countertops, red backsplash, glass sheet backsplash, paneled appliances, an island and a double-bowl sink
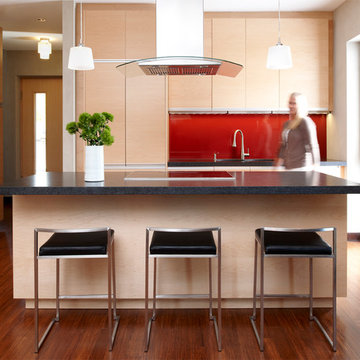
- Interior Designer: InUnison Design, Inc. - Christine Frisk
- Architect: TE Studio Ltd. - Tim Eian
- Builder: Moore Construction Services
Trendy dark wood floor kitchen photo in Minneapolis with flat-panel cabinets, light wood cabinets, red backsplash, glass sheet backsplash, paneled appliances and an island
Trendy dark wood floor kitchen photo in Minneapolis with flat-panel cabinets, light wood cabinets, red backsplash, glass sheet backsplash, paneled appliances and an island
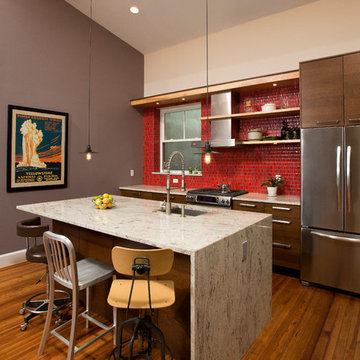
Greg Hadley
Mid-sized trendy single-wall medium tone wood floor eat-in kitchen photo in DC Metro with a single-bowl sink, flat-panel cabinets, brown cabinets, granite countertops, red backsplash, porcelain backsplash, stainless steel appliances and an island
Mid-sized trendy single-wall medium tone wood floor eat-in kitchen photo in DC Metro with a single-bowl sink, flat-panel cabinets, brown cabinets, granite countertops, red backsplash, porcelain backsplash, stainless steel appliances and an island
Kitchen with Flat-Panel Cabinets and Red Backsplash Ideas
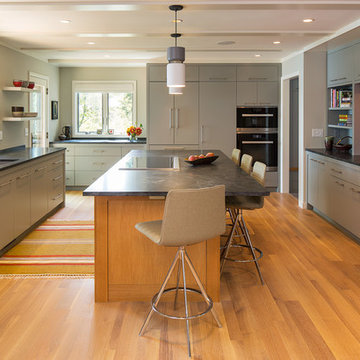
Troy Thies Photography
Kitchen - contemporary light wood floor kitchen idea in Minneapolis with an undermount sink, flat-panel cabinets, gray cabinets, red backsplash, black appliances, an island and subway tile backsplash
Kitchen - contemporary light wood floor kitchen idea in Minneapolis with an undermount sink, flat-panel cabinets, gray cabinets, red backsplash, black appliances, an island and subway tile backsplash
1





