Kitchen with Glass-Front Cabinets and Red Backsplash Ideas
Refine by:
Budget
Sort by:Popular Today
1 - 20 of 128 photos
Item 1 of 3
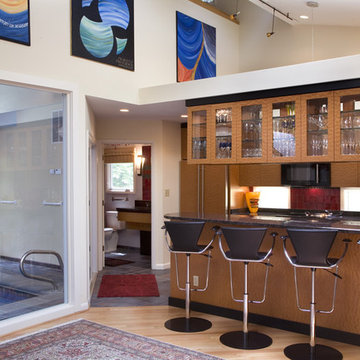
Enclosed kitchen - mid-sized eclectic galley light wood floor and beige floor enclosed kitchen idea in DC Metro with glass-front cabinets, an undermount sink, light wood cabinets, granite countertops, red backsplash, glass tile backsplash, paneled appliances and a peninsula
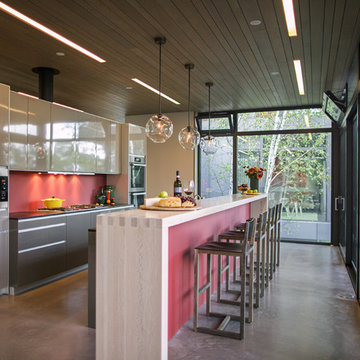
practical(ly) studios ©2014
Trendy galley concrete floor eat-in kitchen photo in New York with a drop-in sink, glass-front cabinets, beige cabinets, granite countertops, red backsplash, glass sheet backsplash, stainless steel appliances and an island
Trendy galley concrete floor eat-in kitchen photo in New York with a drop-in sink, glass-front cabinets, beige cabinets, granite countertops, red backsplash, glass sheet backsplash, stainless steel appliances and an island
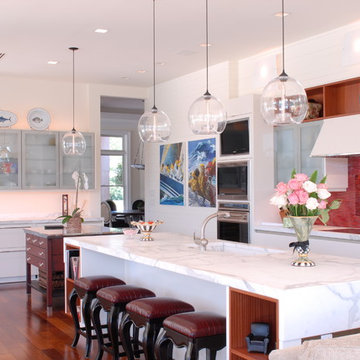
Inspiration for a contemporary kitchen remodel in Miami with glass-front cabinets, white cabinets and red backsplash
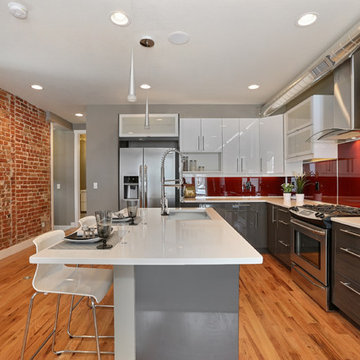
Tahvory Bunting
Eat-in kitchen - contemporary l-shaped light wood floor eat-in kitchen idea in Denver with a drop-in sink, glass-front cabinets, white cabinets, laminate countertops, red backsplash, glass sheet backsplash, stainless steel appliances and an island
Eat-in kitchen - contemporary l-shaped light wood floor eat-in kitchen idea in Denver with a drop-in sink, glass-front cabinets, white cabinets, laminate countertops, red backsplash, glass sheet backsplash, stainless steel appliances and an island
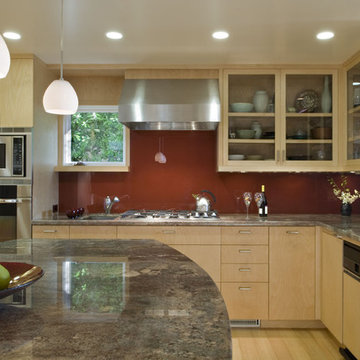
Trendy kitchen photo in San Francisco with glass-front cabinets, stainless steel appliances, an undermount sink, light wood cabinets, granite countertops, red backsplash and glass sheet backsplash
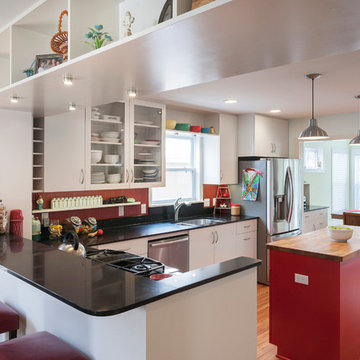
View of the bar counter and kitchen beyond, with display shelves overhead.
Photo by Whit Preston.
Inspiration for a large transitional l-shaped light wood floor eat-in kitchen remodel in Austin with a double-bowl sink, glass-front cabinets, white cabinets, quartz countertops, red backsplash, stainless steel appliances and two islands
Inspiration for a large transitional l-shaped light wood floor eat-in kitchen remodel in Austin with a double-bowl sink, glass-front cabinets, white cabinets, quartz countertops, red backsplash, stainless steel appliances and two islands
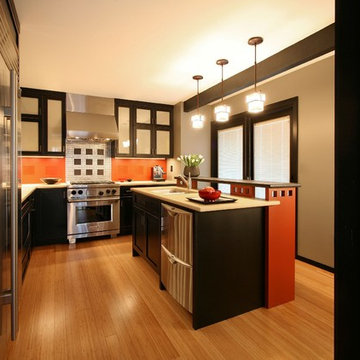
Joe DeMaio Photography
Madison, WI
Example of a mid-sized trendy galley medium tone wood floor eat-in kitchen design in Other with glass-front cabinets, black cabinets, stainless steel appliances, a double-bowl sink, red backsplash, mosaic tile backsplash and beige countertops
Example of a mid-sized trendy galley medium tone wood floor eat-in kitchen design in Other with glass-front cabinets, black cabinets, stainless steel appliances, a double-bowl sink, red backsplash, mosaic tile backsplash and beige countertops
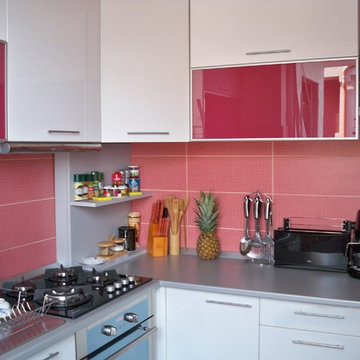
AmaOtet
Trendy l-shaped eat-in kitchen photo in San Luis Obispo with an integrated sink, glass-front cabinets, white cabinets, red backsplash, subway tile backsplash and stainless steel appliances
Trendy l-shaped eat-in kitchen photo in San Luis Obispo with an integrated sink, glass-front cabinets, white cabinets, red backsplash, subway tile backsplash and stainless steel appliances
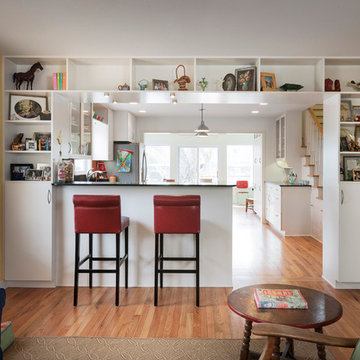
View from the living room toward the kitchen, bar counter in the foreground.
Photo by Whit Preston.
Eat-in kitchen - large transitional l-shaped light wood floor eat-in kitchen idea in Austin with an undermount sink, glass-front cabinets, white cabinets, quartz countertops, red backsplash, stainless steel appliances and two islands
Eat-in kitchen - large transitional l-shaped light wood floor eat-in kitchen idea in Austin with an undermount sink, glass-front cabinets, white cabinets, quartz countertops, red backsplash, stainless steel appliances and two islands
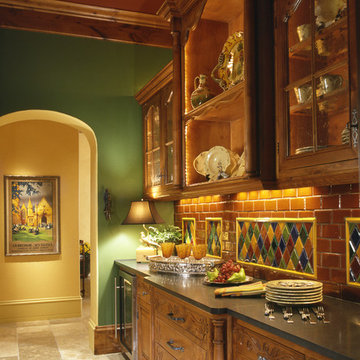
Example of a mid-sized tuscan limestone floor kitchen design in Austin with glass-front cabinets, medium tone wood cabinets, red backsplash, ceramic backsplash and quartz countertops
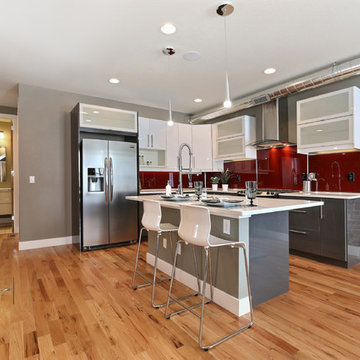
Tahvory Bunting
Eat-in kitchen - contemporary l-shaped light wood floor eat-in kitchen idea in Denver with a drop-in sink, glass-front cabinets, white cabinets, laminate countertops, red backsplash, glass sheet backsplash, stainless steel appliances and an island
Eat-in kitchen - contemporary l-shaped light wood floor eat-in kitchen idea in Denver with a drop-in sink, glass-front cabinets, white cabinets, laminate countertops, red backsplash, glass sheet backsplash, stainless steel appliances and an island
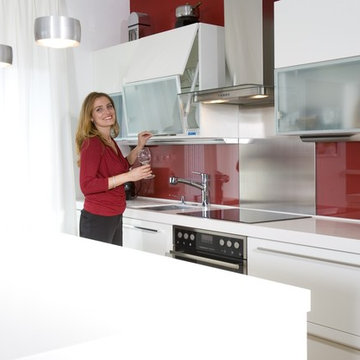
DecoCristal is lacquered float glass that expands the canvas of any interior environment. DecoCristal brings, brilliant color high reflectance to applications as diverse as decorative wall coverings to elevator cab interiors.
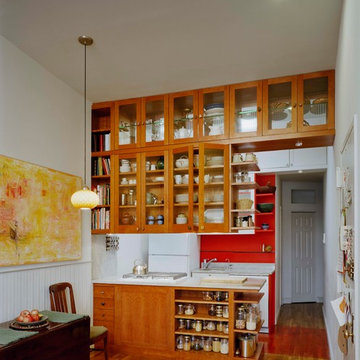
The Kitchen has become integrated with the living space.
If you are cooking, you can now be with your guests.
Cherry cabinets replaced a sheetrock wall.
Light from Kitchen skylights filters through the upper row of "clerestory" cabinets.
photo Eduard Hueber © archphoto.com
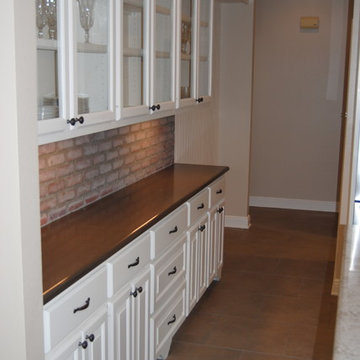
JS
Example of a mid-sized classic galley porcelain tile kitchen pantry design in New Orleans with an undermount sink, glass-front cabinets, white cabinets, quartz countertops, red backsplash, ceramic backsplash, stainless steel appliances and an island
Example of a mid-sized classic galley porcelain tile kitchen pantry design in New Orleans with an undermount sink, glass-front cabinets, white cabinets, quartz countertops, red backsplash, ceramic backsplash, stainless steel appliances and an island
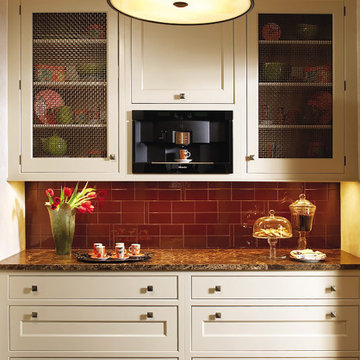
DOOR - Crafters
WOOD SPECIES - Paint Grade
FINISH - Custom Paint
Transitional l-shaped medium tone wood floor and brown floor eat-in kitchen photo with glass-front cabinets, beige cabinets, granite countertops, red backsplash, ceramic backsplash, an island and brown countertops
Transitional l-shaped medium tone wood floor and brown floor eat-in kitchen photo with glass-front cabinets, beige cabinets, granite countertops, red backsplash, ceramic backsplash, an island and brown countertops
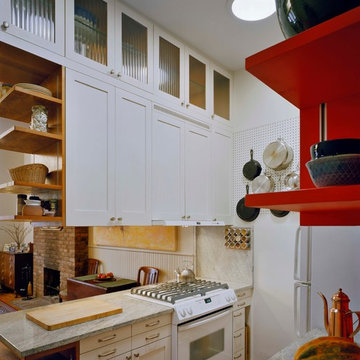
This small kitchen was made for cooking and entertaining.
Specially sized drawers make utensils
easy to find,
Peg-board makes cookware easy to grab.
Extra deep countertops make a double-sided buffet and prep area.
photo Eduard Hueber © archphoto.com
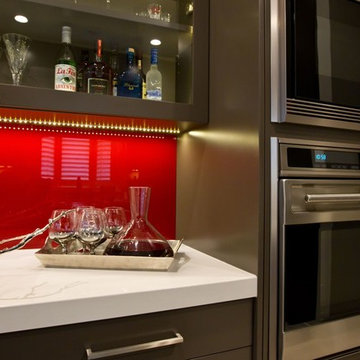
Kitchens by Design
Eat-in kitchen - contemporary eat-in kitchen idea in Indianapolis with glass-front cabinets, gray cabinets, red backsplash, stainless steel appliances and an island
Eat-in kitchen - contemporary eat-in kitchen idea in Indianapolis with glass-front cabinets, gray cabinets, red backsplash, stainless steel appliances and an island
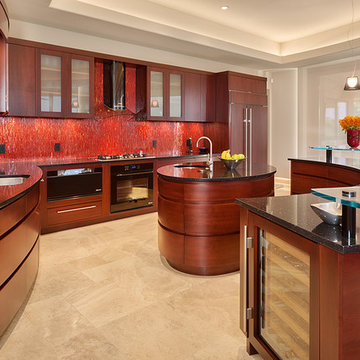
Inspiration for a mid-sized contemporary travertine floor open concept kitchen remodel in Hawaii with an undermount sink, glass-front cabinets, dark wood cabinets, red backsplash, glass tile backsplash, black appliances and two islands
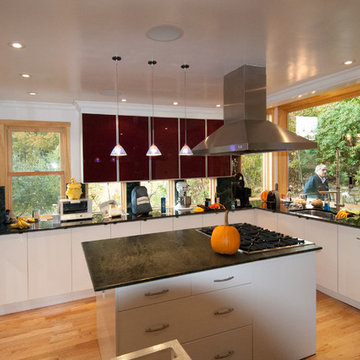
The impossible before became One of my favorites with light and views.
Tapani Talo
Mid-sized trendy u-shaped light wood floor open concept kitchen photo in New York with an undermount sink, glass-front cabinets, white cabinets, marble countertops, red backsplash, stone slab backsplash, stainless steel appliances and an island
Mid-sized trendy u-shaped light wood floor open concept kitchen photo in New York with an undermount sink, glass-front cabinets, white cabinets, marble countertops, red backsplash, stone slab backsplash, stainless steel appliances and an island
Kitchen with Glass-Front Cabinets and Red Backsplash Ideas
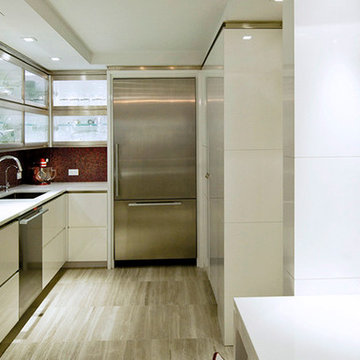
Open concept kitchen - large modern l-shaped light wood floor open concept kitchen idea in New York with a drop-in sink, glass-front cabinets, stainless steel cabinets, limestone countertops, red backsplash, ceramic backsplash, stainless steel appliances and an island
1





