Kitchen with Soapstone Countertops and Red Backsplash Ideas
Sort by:Popular Today
1 - 20 of 205 photos
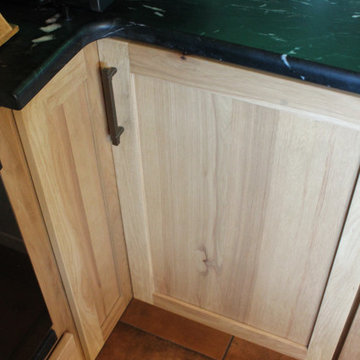
Cabinetry: Starmark
Style: Bridgeport w/ Standard Slab Drawers
Finish: (Perimeter: Hickory - Oregano; Dry Bar/Locker: Maple - Sage)
Countertop: (Customer Own) Black Soapstone
Sink: (Customer’s Own)
Faucet: (Customer’s Own)
Hardware: Hardware Resources – Zane Pulls in Brushed Pewter (varying sizes)
Backsplash & Floor Tile: (Customer’s Own)
Glass Door Inserts: Glassource - Chinchilla
Designer: Devon Moore
Contractor: Stonik Services
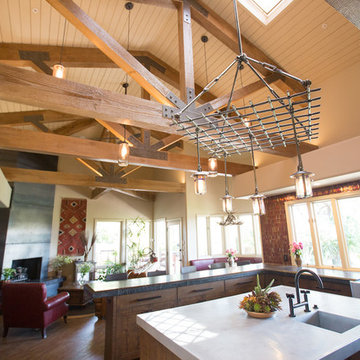
Plain Jane Photography
Example of a huge mountain style u-shaped dark wood floor and brown floor open concept kitchen design in Phoenix with a farmhouse sink, shaker cabinets, distressed cabinets, soapstone countertops, red backsplash, glass tile backsplash, paneled appliances and an island
Example of a huge mountain style u-shaped dark wood floor and brown floor open concept kitchen design in Phoenix with a farmhouse sink, shaker cabinets, distressed cabinets, soapstone countertops, red backsplash, glass tile backsplash, paneled appliances and an island

Layout to improve form and function with goal of entertaining and raising 3 children.
Large elegant u-shaped medium tone wood floor and brown floor kitchen photo in Seattle with a farmhouse sink, soapstone countertops, shaker cabinets, medium tone wood cabinets, red backsplash, ceramic backsplash, stainless steel appliances and an island
Large elegant u-shaped medium tone wood floor and brown floor kitchen photo in Seattle with a farmhouse sink, soapstone countertops, shaker cabinets, medium tone wood cabinets, red backsplash, ceramic backsplash, stainless steel appliances and an island
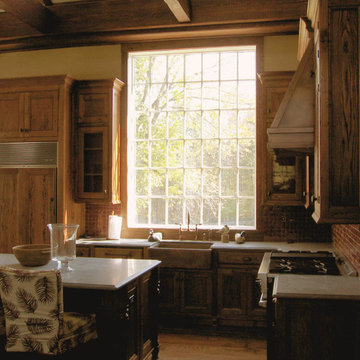
The huge window in the middle of the kitchen offers an expansive view of the rolling hills of the farm and lets generous amounts of light into the kitchen space.
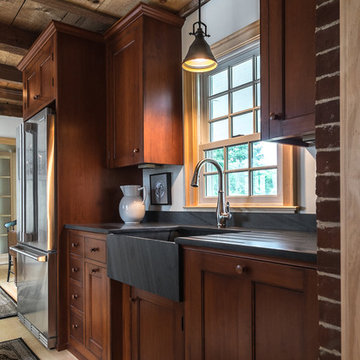
A compact sink run fits this historic space like a glove
Small farmhouse l-shaped light wood floor enclosed kitchen photo in Portland Maine with a farmhouse sink, stainless steel appliances, a peninsula, recessed-panel cabinets, dark wood cabinets, soapstone countertops and red backsplash
Small farmhouse l-shaped light wood floor enclosed kitchen photo in Portland Maine with a farmhouse sink, stainless steel appliances, a peninsula, recessed-panel cabinets, dark wood cabinets, soapstone countertops and red backsplash
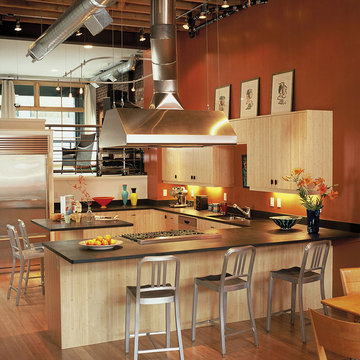
Color: Unfinished-Bamboo-Panels-Solid-Stock-Natural-Flat
Example of a mid-sized urban u-shaped bamboo floor eat-in kitchen design in Chicago with an undermount sink, flat-panel cabinets, light wood cabinets, soapstone countertops, red backsplash, stainless steel appliances and an island
Example of a mid-sized urban u-shaped bamboo floor eat-in kitchen design in Chicago with an undermount sink, flat-panel cabinets, light wood cabinets, soapstone countertops, red backsplash, stainless steel appliances and an island
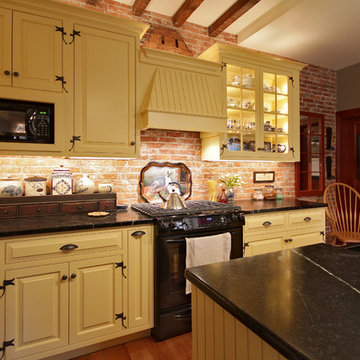
@MatthewToth
Example of a small cottage l-shaped light wood floor enclosed kitchen design in Philadelphia with a farmhouse sink, beaded inset cabinets, yellow cabinets, soapstone countertops, red backsplash, black appliances and an island
Example of a small cottage l-shaped light wood floor enclosed kitchen design in Philadelphia with a farmhouse sink, beaded inset cabinets, yellow cabinets, soapstone countertops, red backsplash, black appliances and an island
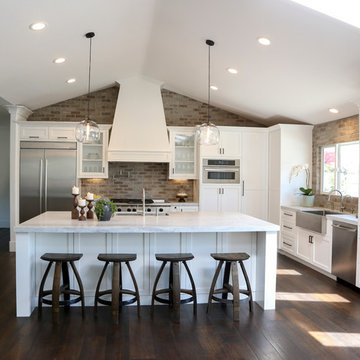
Julie Cimpko
Eat-in kitchen - cottage l-shaped dark wood floor eat-in kitchen idea in Orange County with a farmhouse sink, shaker cabinets, white cabinets, soapstone countertops, red backsplash, brick backsplash, stainless steel appliances and an island
Eat-in kitchen - cottage l-shaped dark wood floor eat-in kitchen idea in Orange County with a farmhouse sink, shaker cabinets, white cabinets, soapstone countertops, red backsplash, brick backsplash, stainless steel appliances and an island
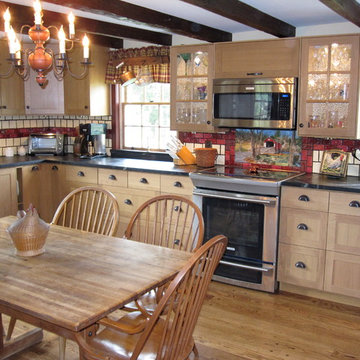
M. Drollette
Example of a large country l-shaped medium tone wood floor eat-in kitchen design in Philadelphia with a farmhouse sink, shaker cabinets, light wood cabinets, soapstone countertops, red backsplash and stainless steel appliances
Example of a large country l-shaped medium tone wood floor eat-in kitchen design in Philadelphia with a farmhouse sink, shaker cabinets, light wood cabinets, soapstone countertops, red backsplash and stainless steel appliances
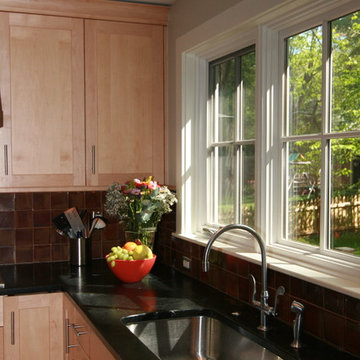
This project integrates a new kitchen, screen porch and outdoor terrace. Three unique spaces that work together to create a wonderful indoor outdoor experience.
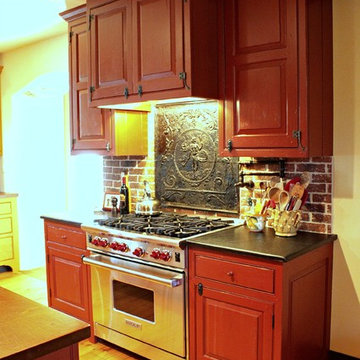
Our custom cabinetry made from antique lumber and hand-finished with milk paint.
Hand-wrought, rat-tail hinges, Soapstone countertops, Inglenook brick tile, antique fireback

Rustic kitchen design featuring 50/50 blend of Peppermill and Englishpub thin brick with Ivory Buff mortar.
Large mountain style u-shaped light wood floor and brown floor eat-in kitchen photo in Other with white cabinets, brick backsplash, stainless steel appliances, an island, a farmhouse sink, recessed-panel cabinets, soapstone countertops, red backsplash and black countertops
Large mountain style u-shaped light wood floor and brown floor eat-in kitchen photo in Other with white cabinets, brick backsplash, stainless steel appliances, an island, a farmhouse sink, recessed-panel cabinets, soapstone countertops, red backsplash and black countertops
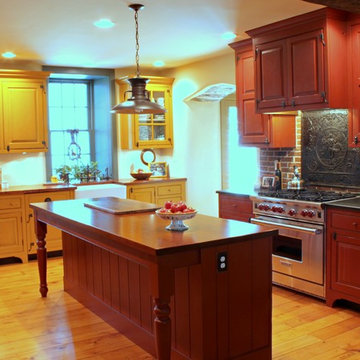
Our custom cabinetry made from antique lumber and hand-finished with milk paint.
Hand-wrought, rat-tail hinges, cherry and soapstone countertops, Rohl sink.
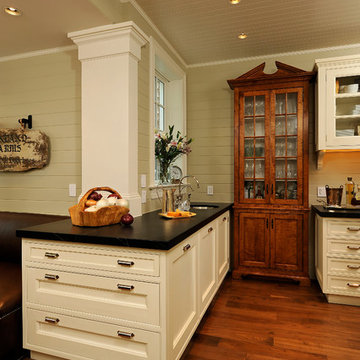
Washington, DC Traditional Kitchen
#JenniferGilmer
http://www.gilmerkitchens.com/
Photography by Bob Narod
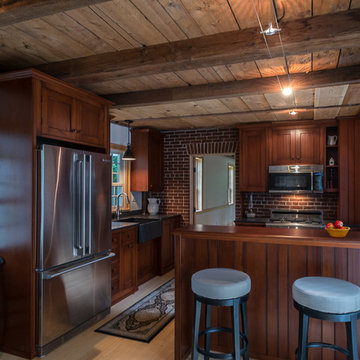
Small fitted hand-planed pine kitchen blends with original structural ceiling beams and wide plank pine flooring
Example of a small cottage l-shaped light wood floor enclosed kitchen design in Portland Maine with a farmhouse sink, stainless steel appliances, a peninsula, recessed-panel cabinets, dark wood cabinets, soapstone countertops and red backsplash
Example of a small cottage l-shaped light wood floor enclosed kitchen design in Portland Maine with a farmhouse sink, stainless steel appliances, a peninsula, recessed-panel cabinets, dark wood cabinets, soapstone countertops and red backsplash
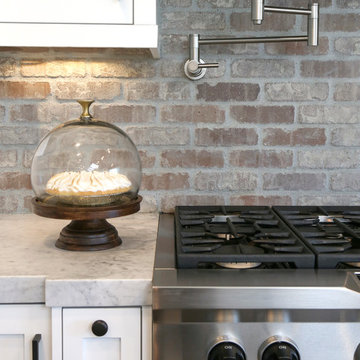
Julie Cimpko
Eat-in kitchen - cottage l-shaped dark wood floor eat-in kitchen idea in Orange County with a farmhouse sink, shaker cabinets, white cabinets, soapstone countertops, red backsplash, brick backsplash, stainless steel appliances and an island
Eat-in kitchen - cottage l-shaped dark wood floor eat-in kitchen idea in Orange County with a farmhouse sink, shaker cabinets, white cabinets, soapstone countertops, red backsplash, brick backsplash, stainless steel appliances and an island
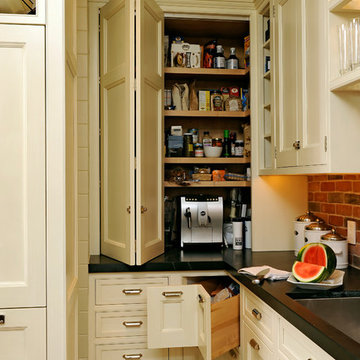
Washington, DC Traditional Kitchen
#JenniferGilmer
http://www.gilmerkitchens.com/
Photography by Bob Narod
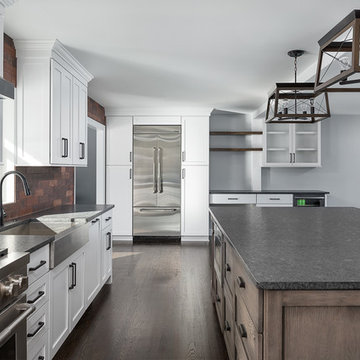
Picture Perfect House
Example of a large transitional u-shaped dark wood floor and brown floor eat-in kitchen design in Chicago with white cabinets, stainless steel appliances, an island, a farmhouse sink, recessed-panel cabinets, soapstone countertops, red backsplash, brick backsplash and black countertops
Example of a large transitional u-shaped dark wood floor and brown floor eat-in kitchen design in Chicago with white cabinets, stainless steel appliances, an island, a farmhouse sink, recessed-panel cabinets, soapstone countertops, red backsplash, brick backsplash and black countertops
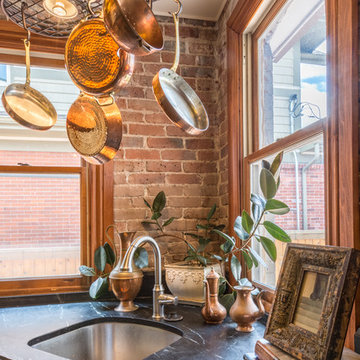
Homeowner's best friend is featured in a rustic frame that picks up all the tones of the room. No room is complete without personal touches that are special, if only to us.
Shelly Au Photography
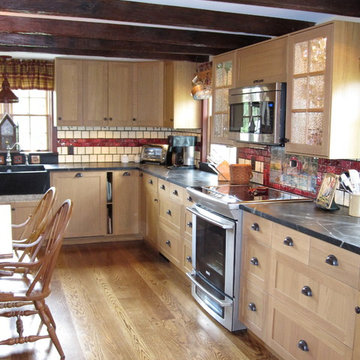
M. Drollette
Large farmhouse l-shaped medium tone wood floor eat-in kitchen photo in Philadelphia with a farmhouse sink, shaker cabinets, light wood cabinets, soapstone countertops, red backsplash, ceramic backsplash and stainless steel appliances
Large farmhouse l-shaped medium tone wood floor eat-in kitchen photo in Philadelphia with a farmhouse sink, shaker cabinets, light wood cabinets, soapstone countertops, red backsplash, ceramic backsplash and stainless steel appliances
Kitchen with Soapstone Countertops and Red Backsplash Ideas
1





