Light Wood Floor Open Concept Kitchen with Red Backsplash Ideas
Refine by:
Budget
Sort by:Popular Today
1 - 20 of 243 photos
Item 1 of 4

Perimeter
Hardware Paint
Island - Rift White Oak Wood
Driftwood Dark Stain
Example of a mid-sized transitional l-shaped light wood floor and beige floor open concept kitchen design in Philadelphia with a farmhouse sink, shaker cabinets, gray cabinets, quartz countertops, red backsplash, brick backsplash, stainless steel appliances, an island and white countertops
Example of a mid-sized transitional l-shaped light wood floor and beige floor open concept kitchen design in Philadelphia with a farmhouse sink, shaker cabinets, gray cabinets, quartz countertops, red backsplash, brick backsplash, stainless steel appliances, an island and white countertops

Perimeter
Hardware Paint
Island - Rift White Oak Wood
Driftwood Dark Stain
Open concept kitchen - mid-sized transitional l-shaped light wood floor and beige floor open concept kitchen idea in Philadelphia with a farmhouse sink, shaker cabinets, brick backsplash, stainless steel appliances, an island, white countertops, gray cabinets, quartz countertops and red backsplash
Open concept kitchen - mid-sized transitional l-shaped light wood floor and beige floor open concept kitchen idea in Philadelphia with a farmhouse sink, shaker cabinets, brick backsplash, stainless steel appliances, an island, white countertops, gray cabinets, quartz countertops and red backsplash
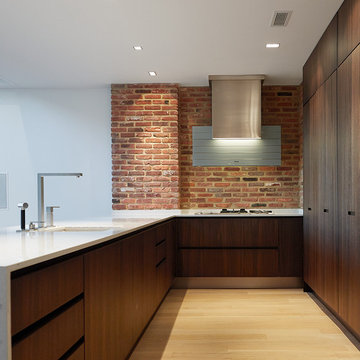
sagart studio
Example of a mid-sized urban l-shaped light wood floor open concept kitchen design in DC Metro with an undermount sink, flat-panel cabinets, dark wood cabinets, solid surface countertops, red backsplash, stainless steel appliances and a peninsula
Example of a mid-sized urban l-shaped light wood floor open concept kitchen design in DC Metro with an undermount sink, flat-panel cabinets, dark wood cabinets, solid surface countertops, red backsplash, stainless steel appliances and a peninsula
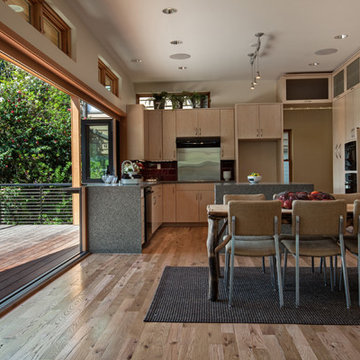
Light and airy dining room and kitchen open to the outdoor space beyond. A large sliding Nanawall and window system give the homeowner the capability to open the entire wall to enjoy the connection to the outdoors. The kitchen features recycled, locally sourced glass content countertops, backsplash and contemporary maple cabinetry. Green design - new custom home in Seattle by H2D Architecture + Design. Built by Thomas Jacobson Construction. Photos by Sean Balko, Filmworks Studio
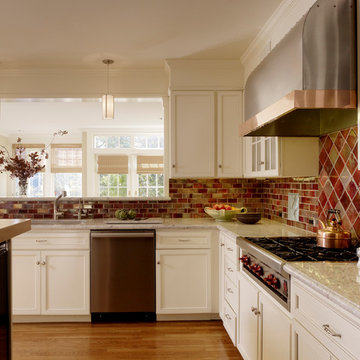
Matthew Millman
Open concept kitchen - traditional l-shaped light wood floor open concept kitchen idea in San Francisco with an undermount sink, shaker cabinets, white cabinets, red backsplash, ceramic backsplash, stainless steel appliances and an island
Open concept kitchen - traditional l-shaped light wood floor open concept kitchen idea in San Francisco with an undermount sink, shaker cabinets, white cabinets, red backsplash, ceramic backsplash, stainless steel appliances and an island
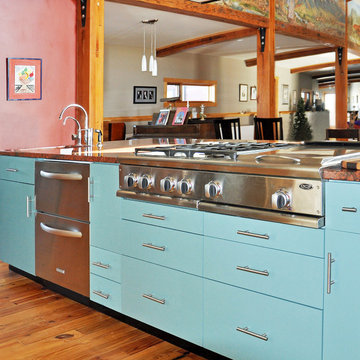
Cline Architects
Large trendy l-shaped light wood floor open concept kitchen photo in San Francisco with an undermount sink, flat-panel cabinets, granite countertops, red backsplash, stone slab backsplash, stainless steel appliances, an island and blue cabinets
Large trendy l-shaped light wood floor open concept kitchen photo in San Francisco with an undermount sink, flat-panel cabinets, granite countertops, red backsplash, stone slab backsplash, stainless steel appliances, an island and blue cabinets
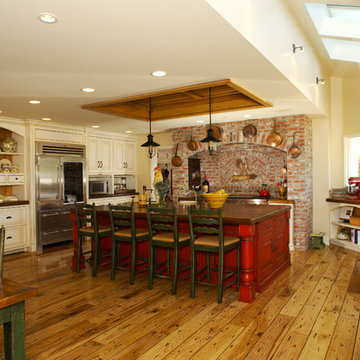
Open concept kitchen - large cottage u-shaped light wood floor open concept kitchen idea in Los Angeles with a farmhouse sink, raised-panel cabinets, white cabinets, wood countertops, red backsplash, stainless steel appliances and an island

Connie White
Example of a large farmhouse l-shaped light wood floor and brown floor open concept kitchen design in Phoenix with a farmhouse sink, shaker cabinets, white cabinets, quartz countertops, red backsplash, brick backsplash, stainless steel appliances and an island
Example of a large farmhouse l-shaped light wood floor and brown floor open concept kitchen design in Phoenix with a farmhouse sink, shaker cabinets, white cabinets, quartz countertops, red backsplash, brick backsplash, stainless steel appliances and an island
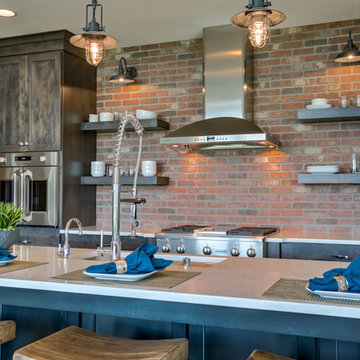
Interior Design by Falcone Hybner Design, Inc. Photos by Amoura Production.
Example of a large mountain style l-shaped light wood floor and beige floor open concept kitchen design in Omaha with an undermount sink, shaker cabinets, dark wood cabinets, quartzite countertops, red backsplash, brick backsplash, stainless steel appliances and an island
Example of a large mountain style l-shaped light wood floor and beige floor open concept kitchen design in Omaha with an undermount sink, shaker cabinets, dark wood cabinets, quartzite countertops, red backsplash, brick backsplash, stainless steel appliances and an island
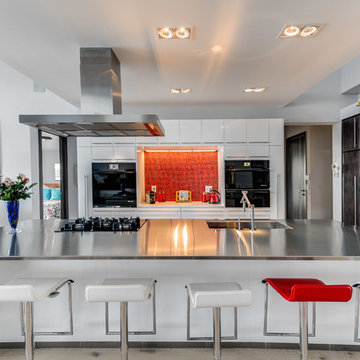
Kitchen area.
Banyan Photography
Open concept kitchen - large contemporary galley light wood floor open concept kitchen idea in Other with an integrated sink, flat-panel cabinets, white cabinets, stainless steel countertops, red backsplash, glass tile backsplash, black appliances and an island
Open concept kitchen - large contemporary galley light wood floor open concept kitchen idea in Other with an integrated sink, flat-panel cabinets, white cabinets, stainless steel countertops, red backsplash, glass tile backsplash, black appliances and an island
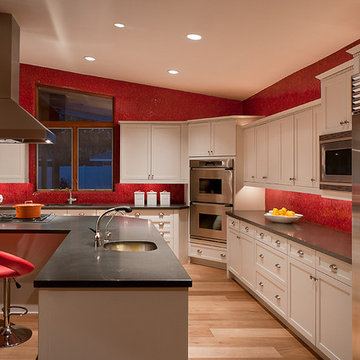
Mark Boisclair Photography
Open concept kitchen - modern l-shaped light wood floor open concept kitchen idea in Phoenix with an undermount sink, shaker cabinets, white cabinets, quartz countertops, red backsplash, glass tile backsplash, stainless steel appliances and an island
Open concept kitchen - modern l-shaped light wood floor open concept kitchen idea in Phoenix with an undermount sink, shaker cabinets, white cabinets, quartz countertops, red backsplash, glass tile backsplash, stainless steel appliances and an island
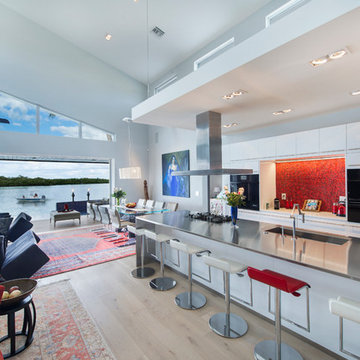
Kitchen area.
Banyan Photography
Large trendy galley light wood floor open concept kitchen photo in Other with an integrated sink, flat-panel cabinets, white cabinets, stainless steel countertops, red backsplash, glass tile backsplash, black appliances and an island
Large trendy galley light wood floor open concept kitchen photo in Other with an integrated sink, flat-panel cabinets, white cabinets, stainless steel countertops, red backsplash, glass tile backsplash, black appliances and an island
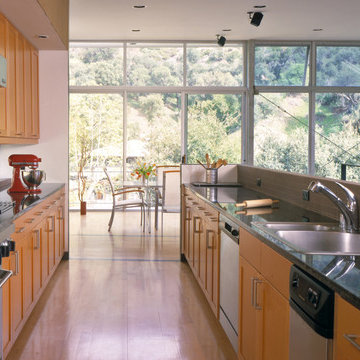
Erich Ansel Koyama
Mid-sized 1960s galley light wood floor open concept kitchen photo in Los Angeles with a double-bowl sink, recessed-panel cabinets, medium tone wood cabinets, granite countertops, red backsplash, porcelain backsplash, stainless steel appliances and no island
Mid-sized 1960s galley light wood floor open concept kitchen photo in Los Angeles with a double-bowl sink, recessed-panel cabinets, medium tone wood cabinets, granite countertops, red backsplash, porcelain backsplash, stainless steel appliances and no island
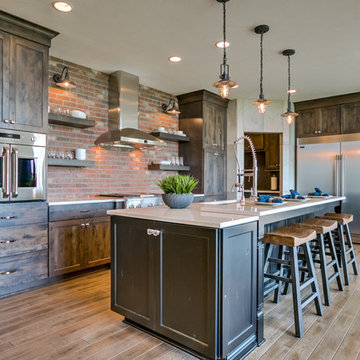
Interior Design by Falcone Hybner Design, Inc. Photos by Amoura Production.
Large mountain style l-shaped light wood floor and beige floor open concept kitchen photo in Omaha with an undermount sink, shaker cabinets, dark wood cabinets, quartzite countertops, red backsplash, brick backsplash, stainless steel appliances and an island
Large mountain style l-shaped light wood floor and beige floor open concept kitchen photo in Omaha with an undermount sink, shaker cabinets, dark wood cabinets, quartzite countertops, red backsplash, brick backsplash, stainless steel appliances and an island
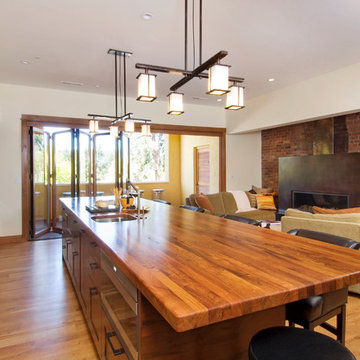
Large Mesquite Island Top by DeVos Woodworking
Wood species: Texas Mesquite
Construction method: edge grain
Thickness: 2"
Edge profile: 3/8" roundover
Finish: Waterlox satin finish
Island top: DeVos Custom Woodworking
Designer: Kirsti Wolfe Designs
Project location: Bend, OR
Photographer: Paula Watts Photography
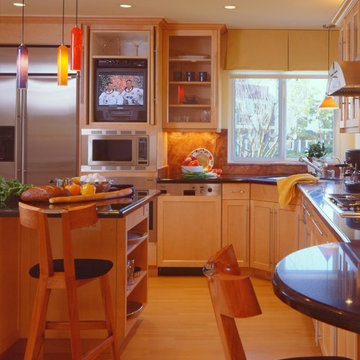
How to enlarge their postage stamp size kitchen was the Goal!
We listened and discussed thier possibilites. After evaluating the situation, the livingroom was quite spacious so we suggested to combine the two areas which were the two least used space in their home. We then transformed their dining room to this kitchen. The old kitchen space became a nice eating knook.
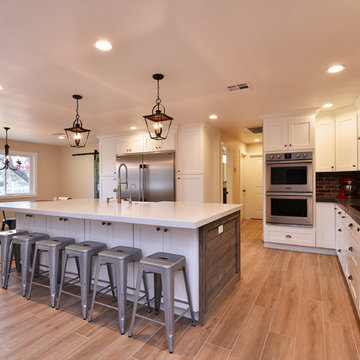
Connie White
Open concept kitchen - large farmhouse l-shaped light wood floor and brown floor open concept kitchen idea in Phoenix with a farmhouse sink, shaker cabinets, white cabinets, quartz countertops, red backsplash, brick backsplash, stainless steel appliances and an island
Open concept kitchen - large farmhouse l-shaped light wood floor and brown floor open concept kitchen idea in Phoenix with a farmhouse sink, shaker cabinets, white cabinets, quartz countertops, red backsplash, brick backsplash, stainless steel appliances and an island

This was a total transformation from a house that was the House of Dreams in Kennesaw for 1997, but that kitchen didn't stand the test of time. The new one will never get old! The client helped a ton with this one, we pulled out all the details we could fit into this space.
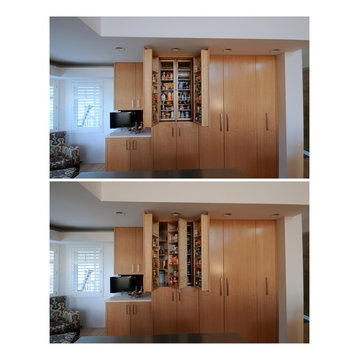
Intelligent use of space. Where there's no room for a pantry, you create one!
Jennifer Mortensen
Example of a mid-sized trendy light wood floor open concept kitchen design in Minneapolis with flat-panel cabinets, light wood cabinets, red backsplash, paneled appliances and an island
Example of a mid-sized trendy light wood floor open concept kitchen design in Minneapolis with flat-panel cabinets, light wood cabinets, red backsplash, paneled appliances and an island
Light Wood Floor Open Concept Kitchen with Red Backsplash Ideas
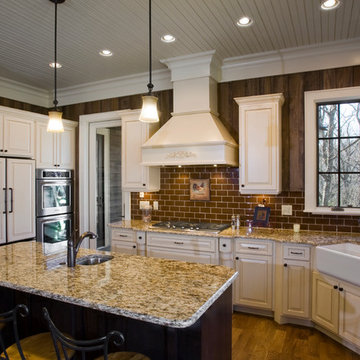
Tim Burleson, The Frontier Group
Open concept kitchen - mid-sized rustic single-wall light wood floor open concept kitchen idea in Other with an integrated sink, beaded inset cabinets, white cabinets, granite countertops, red backsplash, ceramic backsplash, white appliances and an island
Open concept kitchen - mid-sized rustic single-wall light wood floor open concept kitchen idea in Other with an integrated sink, beaded inset cabinets, white cabinets, granite countertops, red backsplash, ceramic backsplash, white appliances and an island
1





