Travertine Floor Kitchen with Red Backsplash Ideas
Refine by:
Budget
Sort by:Popular Today
1 - 20 of 82 photos
Item 1 of 3
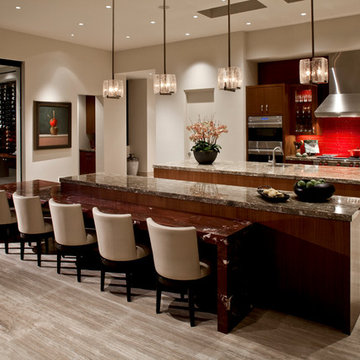
Inspiration for a large contemporary single-wall travertine floor and beige floor open concept kitchen remodel in San Diego with flat-panel cabinets, medium tone wood cabinets, marble countertops, red backsplash, glass tile backsplash, stainless steel appliances, two islands and a single-bowl sink
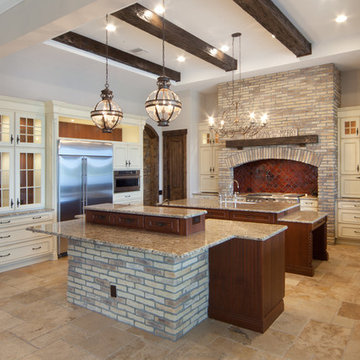
Example of a large tuscan l-shaped travertine floor open concept kitchen design in Orlando with a farmhouse sink, flat-panel cabinets, beige cabinets, granite countertops, red backsplash, porcelain backsplash, stainless steel appliances and two islands
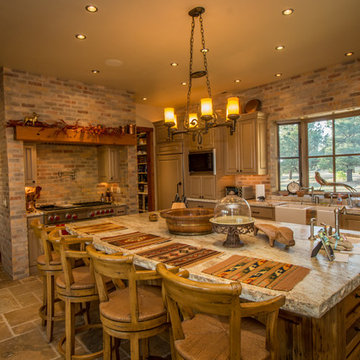
Huge mountain style travertine floor eat-in kitchen photo in Denver with a farmhouse sink, distressed cabinets, granite countertops, stainless steel appliances, an island, louvered cabinets, red backsplash and stone tile backsplash
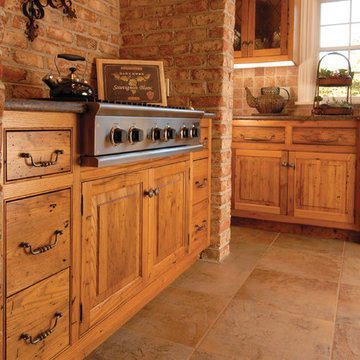
Kitchen Cabinetry by East End Country Kitchens
Photo by http://www.TonyLopezPhoto.com
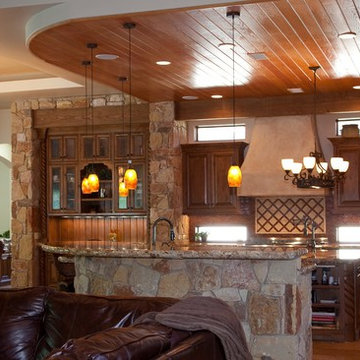
This 6,100 sq. ft. modern escape from city living was designed with family in mind! An elegant Mediterranean-inspired Hill Country design with a welcoming front courtyard using local stone mixed with earth-toned stucco. The front motor court is hidden away behind rock wing walls leaving the emphasis on the turreted area enclosing the grand staircase.
Rear porches, both upstairs and down, reflect the inspiration of a Mediterranean villa, with carefully crafted staggered stone arches. Large expanses of glass not only help to create the feeling of bringing the outside in, but also maximize the views of the lake from nearly every room in the home.
Interior thickened stone arches invite you to the family living areas and emphasize the timber box beams and wooden ceiling details in these areas.
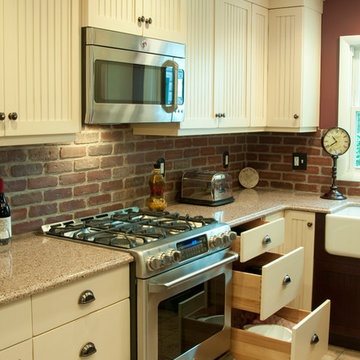
Scott Metzger
Eat-in kitchen - small traditional l-shaped travertine floor eat-in kitchen idea in Newark with a farmhouse sink, shaker cabinets, quartz countertops, red backsplash, stainless steel appliances and an island
Eat-in kitchen - small traditional l-shaped travertine floor eat-in kitchen idea in Newark with a farmhouse sink, shaker cabinets, quartz countertops, red backsplash, stainless steel appliances and an island
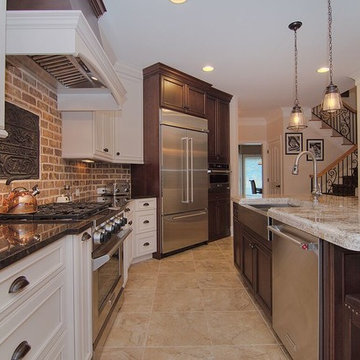
Large elegant galley travertine floor and beige floor open concept kitchen photo in Charlotte with a farmhouse sink, beaded inset cabinets, white cabinets, granite countertops, red backsplash, brick backsplash, stainless steel appliances and an island
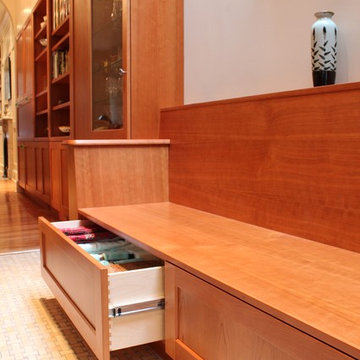
Example of a trendy single-wall travertine floor enclosed kitchen design in Philadelphia with an undermount sink, flat-panel cabinets, medium tone wood cabinets, granite countertops, red backsplash, glass tile backsplash and stainless steel appliances
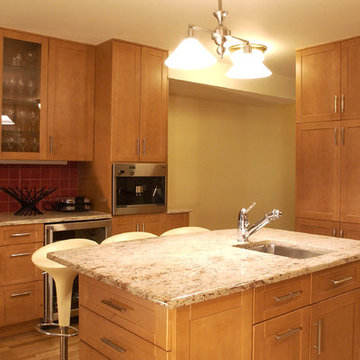
Kitchen - mid-sized craftsman l-shaped travertine floor and beige floor kitchen idea in New York with an undermount sink, shaker cabinets, medium tone wood cabinets, granite countertops, red backsplash, ceramic backsplash, stainless steel appliances and an island
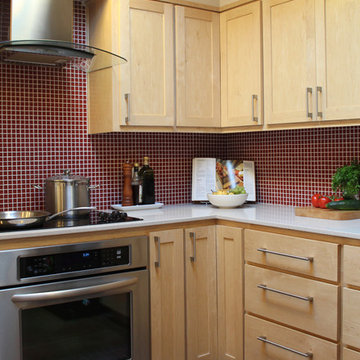
This small Kitchen was fitted with a well-thought out cabinet layout to maximize storage and minimize clutter. Also these are quality custom built cabinets with maple doors and drawer fronts.
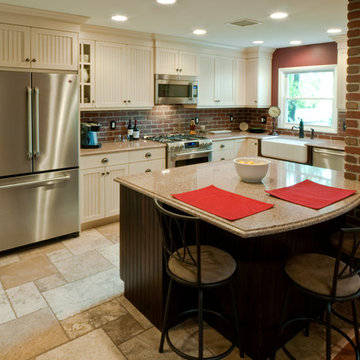
Scott Metzger
Eat-in kitchen - small traditional l-shaped travertine floor eat-in kitchen idea in Newark with a farmhouse sink, shaker cabinets, quartz countertops, red backsplash, stainless steel appliances and an island
Eat-in kitchen - small traditional l-shaped travertine floor eat-in kitchen idea in Newark with a farmhouse sink, shaker cabinets, quartz countertops, red backsplash, stainless steel appliances and an island
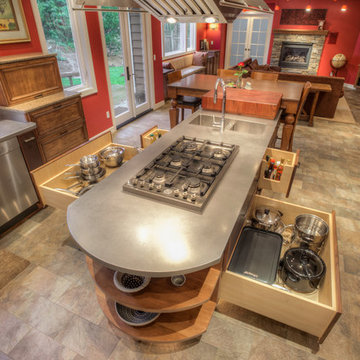
This family cooked together and, as a result, wanted a cooktop arrangement that they could share. The Bertazzoni was perfect for this because it had side-mounted controls. Each side has its own pots and pans drawer mounted on 24"-long Blum Tandem drawer guides. (Standard drawers are 21".) The extra depth enables two rows of pots and pans! The stainless steel counter has an orbital finish which effectively hides scratches. The custom sink has an extra-wide divider with room for the garbage disposal's air switch.
Photo: William Feemster
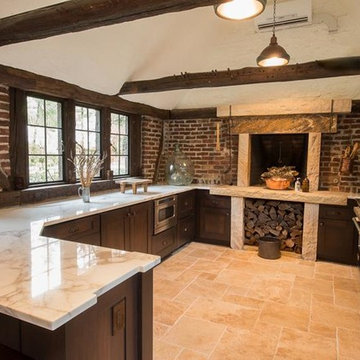
Sumptuous Calacatta Marble adds an unexpected note of elegance to this rustic kitchen. The clean lines of the articulated flat edge countertop are a perfect counterpoint to the simplicity of rough-edged brick and hand-hewn wood beams.
Photo by Schultz Studios
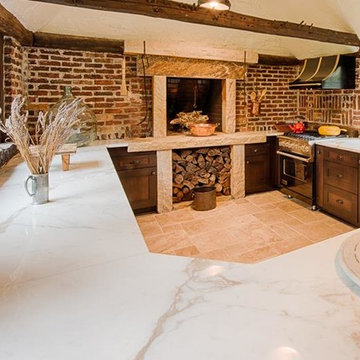
Sumptuous Calacatta Marble adds an unexpected note of elegance to this rustic kitchen. The clean lines of the articulated flat edge countertop are a perfect counterpoint to the simplicity of rough-edged brick and hand-hewn wood beams.
Photo by Schultz Studios
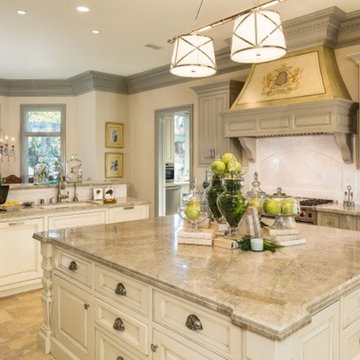
UNKNOWN
Large elegant travertine floor eat-in kitchen photo in Los Angeles with an undermount sink, raised-panel cabinets, white cabinets, quartzite countertops, red backsplash, subway tile backsplash, stainless steel appliances and two islands
Large elegant travertine floor eat-in kitchen photo in Los Angeles with an undermount sink, raised-panel cabinets, white cabinets, quartzite countertops, red backsplash, subway tile backsplash, stainless steel appliances and two islands
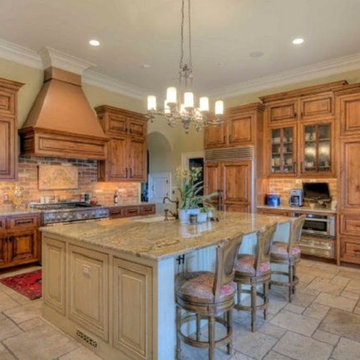
Example of a large classic l-shaped travertine floor and beige floor enclosed kitchen design in Jacksonville with an undermount sink, raised-panel cabinets, medium tone wood cabinets, granite countertops, red backsplash, brick backsplash, paneled appliances and an island
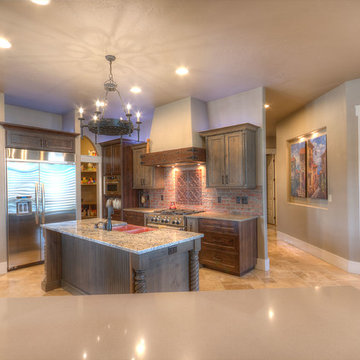
Example of a mid-sized mountain style u-shaped travertine floor and beige floor kitchen pantry design in Boise with a farmhouse sink, shaker cabinets, granite countertops, red backsplash, brick backsplash, stainless steel appliances, an island, gray cabinets and multicolored countertops
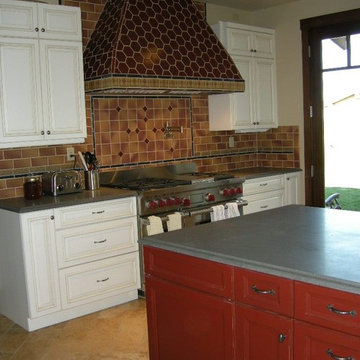
This is the south wall of the kitchen which contained the main cooking zone. The vent hood was clad in hexagonal tiles and the floor is clad in travertine in a herringbone pattern. The island is painted red and the perimeter cabinet are white with a overlay of stain. The countertops are basalt stone.
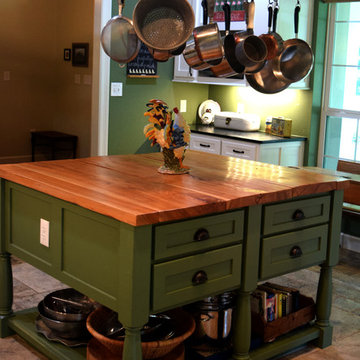
Enclosed kitchen - mid-sized craftsman u-shaped travertine floor and beige floor enclosed kitchen idea in Houston with a farmhouse sink, shaker cabinets, white cabinets, soapstone countertops, red backsplash, brick backsplash, stainless steel appliances, an island and black countertops
Travertine Floor Kitchen with Red Backsplash Ideas
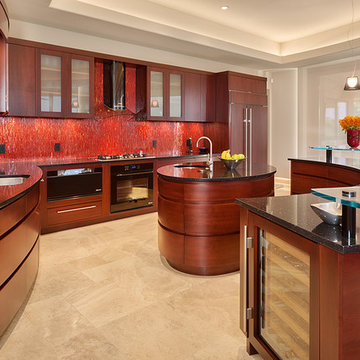
Inspiration for a mid-sized contemporary travertine floor open concept kitchen remodel in Hawaii with an undermount sink, glass-front cabinets, dark wood cabinets, red backsplash, glass tile backsplash, black appliances and two islands
1





