Large Kitchen with Red Backsplash Ideas
Refine by:
Budget
Sort by:Popular Today
1 - 20 of 2,205 photos
Item 1 of 3
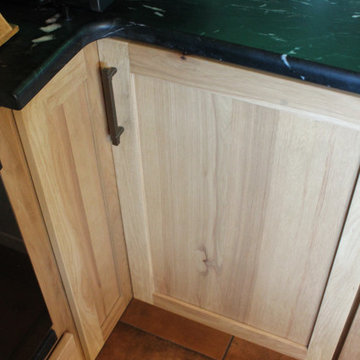
Cabinetry: Starmark
Style: Bridgeport w/ Standard Slab Drawers
Finish: (Perimeter: Hickory - Oregano; Dry Bar/Locker: Maple - Sage)
Countertop: (Customer Own) Black Soapstone
Sink: (Customer’s Own)
Faucet: (Customer’s Own)
Hardware: Hardware Resources – Zane Pulls in Brushed Pewter (varying sizes)
Backsplash & Floor Tile: (Customer’s Own)
Glass Door Inserts: Glassource - Chinchilla
Designer: Devon Moore
Contractor: Stonik Services

Blakely Photography
Inspiration for a large rustic l-shaped dark wood floor and brown floor open concept kitchen remodel in Denver with raised-panel cabinets, paneled appliances, an island, an integrated sink, beige cabinets, red backsplash, brick backsplash and black countertops
Inspiration for a large rustic l-shaped dark wood floor and brown floor open concept kitchen remodel in Denver with raised-panel cabinets, paneled appliances, an island, an integrated sink, beige cabinets, red backsplash, brick backsplash and black countertops

Layout to improve form and function with goal of entertaining and raising 3 children.
Large elegant u-shaped medium tone wood floor and brown floor kitchen photo in Seattle with a farmhouse sink, soapstone countertops, shaker cabinets, medium tone wood cabinets, red backsplash, ceramic backsplash, stainless steel appliances and an island
Large elegant u-shaped medium tone wood floor and brown floor kitchen photo in Seattle with a farmhouse sink, soapstone countertops, shaker cabinets, medium tone wood cabinets, red backsplash, ceramic backsplash, stainless steel appliances and an island
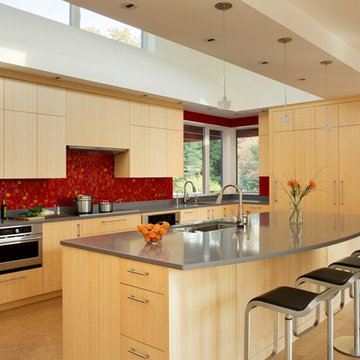
Photo Credit: Eric Roth
Large trendy light wood floor kitchen photo in Boston with flat-panel cabinets, light wood cabinets, red backsplash, ceramic backsplash, stainless steel appliances, an island and an undermount sink
Large trendy light wood floor kitchen photo in Boston with flat-panel cabinets, light wood cabinets, red backsplash, ceramic backsplash, stainless steel appliances, an island and an undermount sink
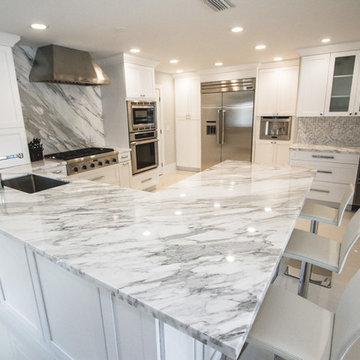
Enclosed kitchen - large contemporary l-shaped porcelain tile and beige floor enclosed kitchen idea in Miami with an undermount sink, shaker cabinets, white cabinets, marble countertops, red backsplash, marble backsplash, stainless steel appliances, a peninsula and white countertops
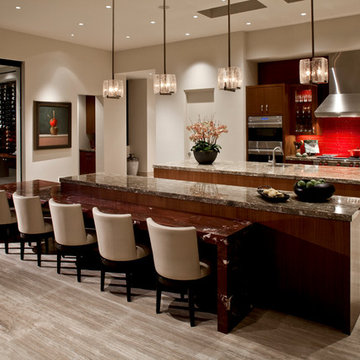
Inspiration for a large contemporary single-wall travertine floor and beige floor open concept kitchen remodel in San Diego with flat-panel cabinets, medium tone wood cabinets, marble countertops, red backsplash, glass tile backsplash, stainless steel appliances, two islands and a single-bowl sink
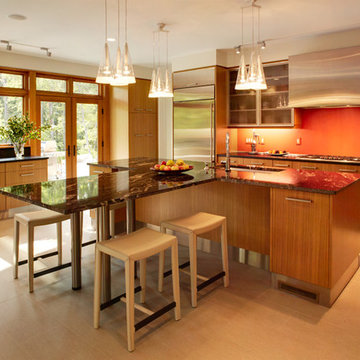
Michael Biondo, photographer
Example of a large trendy u-shaped porcelain tile and gray floor eat-in kitchen design in Bridgeport with an undermount sink, flat-panel cabinets, medium tone wood cabinets, granite countertops, red backsplash, stone slab backsplash, stainless steel appliances and an island
Example of a large trendy u-shaped porcelain tile and gray floor eat-in kitchen design in Bridgeport with an undermount sink, flat-panel cabinets, medium tone wood cabinets, granite countertops, red backsplash, stone slab backsplash, stainless steel appliances and an island
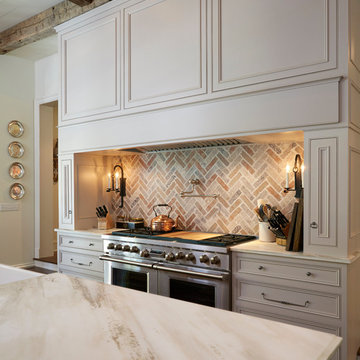
Inspiration for a large timeless dark wood floor eat-in kitchen remodel in Birmingham with a farmhouse sink, beaded inset cabinets, white cabinets, marble countertops, red backsplash, stone tile backsplash, stainless steel appliances and an island
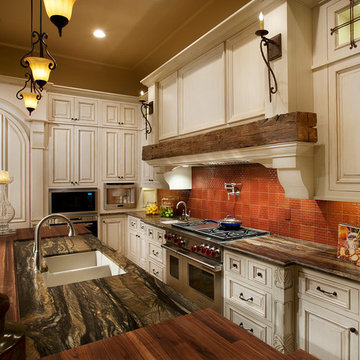
This gourmet kitchen boasts natural tones and light/white cabinetry. Counter tops are indeed granite with a "leatherized" finish. Bar top is solid mahogany
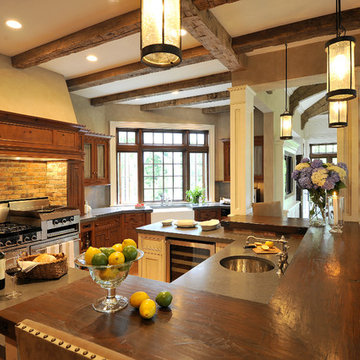
Carol Kurth Architecture, PC , Peter Krupenye Photography
Eat-in kitchen - large traditional u-shaped eat-in kitchen idea in New York with an undermount sink, shaker cabinets, dark wood cabinets, wood countertops, red backsplash, stainless steel appliances and an island
Eat-in kitchen - large traditional u-shaped eat-in kitchen idea in New York with an undermount sink, shaker cabinets, dark wood cabinets, wood countertops, red backsplash, stainless steel appliances and an island
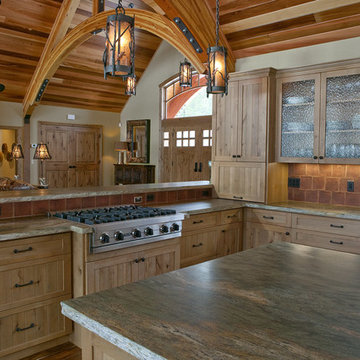
saintpierre.co
Example of a large mountain style u-shaped dark wood floor eat-in kitchen design in Other with a drop-in sink, light wood cabinets, granite countertops, red backsplash, cement tile backsplash, stainless steel appliances, an island and beaded inset cabinets
Example of a large mountain style u-shaped dark wood floor eat-in kitchen design in Other with a drop-in sink, light wood cabinets, granite countertops, red backsplash, cement tile backsplash, stainless steel appliances, an island and beaded inset cabinets
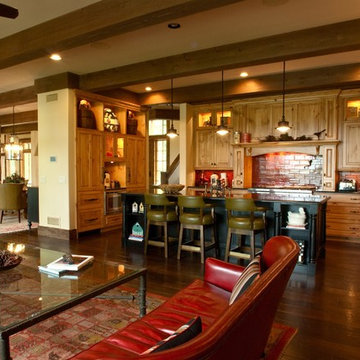
Elegant northern Wisconsin lake home with
pine kitchen open to the adjoining sitting room. Custom designed and constructed cabinetry with attention to all details.
Photo by: Design Build by Visner

Large trendy u-shaped light wood floor and beige floor eat-in kitchen photo in Portland with flat-panel cabinets, medium tone wood cabinets, solid surface countertops, red backsplash, glass sheet backsplash, paneled appliances, an island and a double-bowl sink
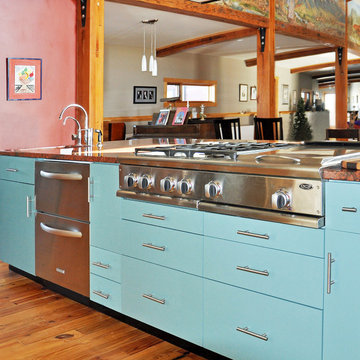
Cline Architects
Large trendy l-shaped light wood floor open concept kitchen photo in San Francisco with an undermount sink, flat-panel cabinets, granite countertops, red backsplash, stone slab backsplash, stainless steel appliances, an island and blue cabinets
Large trendy l-shaped light wood floor open concept kitchen photo in San Francisco with an undermount sink, flat-panel cabinets, granite countertops, red backsplash, stone slab backsplash, stainless steel appliances, an island and blue cabinets
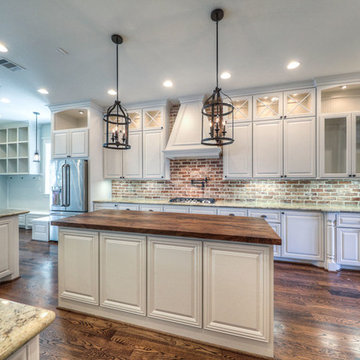
Large arts and crafts galley dark wood floor open concept kitchen photo in Houston with a farmhouse sink, raised-panel cabinets, white cabinets, wood countertops, red backsplash, stone tile backsplash, stainless steel appliances and an island
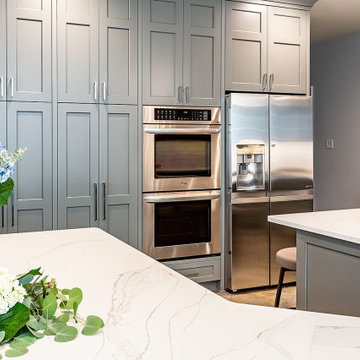
Custom Kitchen by VMAX LLC
Inspiration for a large transitional u-shaped ceramic tile and gray floor eat-in kitchen remodel in Richmond with an undermount sink, gray cabinets, granite countertops, red backsplash, ceramic backsplash, stainless steel appliances, an island and white countertops
Inspiration for a large transitional u-shaped ceramic tile and gray floor eat-in kitchen remodel in Richmond with an undermount sink, gray cabinets, granite countertops, red backsplash, ceramic backsplash, stainless steel appliances, an island and white countertops
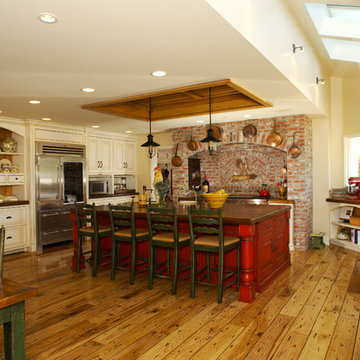
Open concept kitchen - large cottage u-shaped light wood floor open concept kitchen idea in Los Angeles with a farmhouse sink, raised-panel cabinets, white cabinets, wood countertops, red backsplash, stainless steel appliances and an island
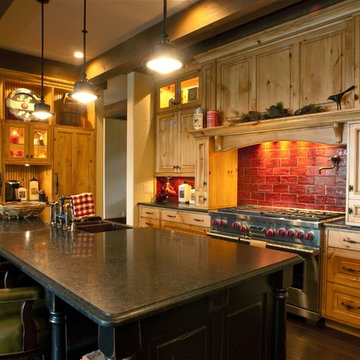
Elegant northern Wisconsin lake home with
pine kitchen open to the adjoining sitting room. Custom designed and constructed cabinetry with attention to all details.
Photo by: Design Build by Visner
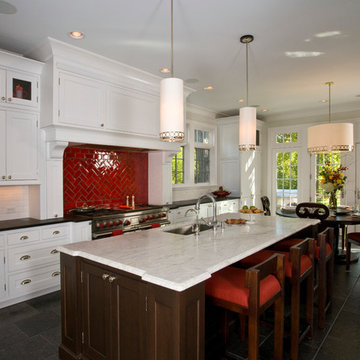
Named one of the top 50 kitchens in the U.S. in 2012 by Trends Magazine.
Designed under the auspices of Full Circle Architects, and built by RedRock Custom Homes
Photos by Linda Oyama Bryan
Large Kitchen with Red Backsplash Ideas
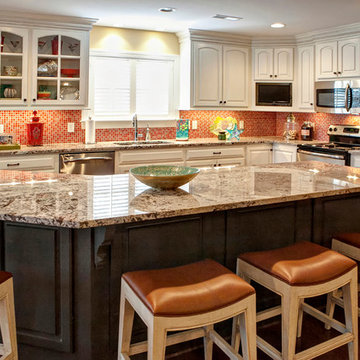
Timeless Memories Studio
Eat-in kitchen - large transitional l-shaped medium tone wood floor eat-in kitchen idea in Charleston with a drop-in sink, raised-panel cabinets, beige cabinets, granite countertops, red backsplash, mosaic tile backsplash, stainless steel appliances and an island
Eat-in kitchen - large transitional l-shaped medium tone wood floor eat-in kitchen idea in Charleston with a drop-in sink, raised-panel cabinets, beige cabinets, granite countertops, red backsplash, mosaic tile backsplash, stainless steel appliances and an island
1





