Kitchen with Stainless Steel Countertops and White Backsplash Ideas
Refine by:
Budget
Sort by:Popular Today
1 - 20 of 3,417 photos
Item 1 of 3
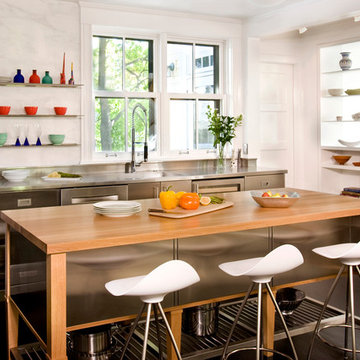
The open shelves at far right have a back wall of glass that is illuminated with natural light. (The home's back entryway is behind.)
Photography by Shelly Harrison/ Architecture: SpaceCraft Architecture / Builder: ReConstructions Inc. / Kitchen Design: Paul Reidt

photos by Matthew Williams
Example of a minimalist l-shaped concrete floor eat-in kitchen design in New York with an undermount sink, flat-panel cabinets, white cabinets, stainless steel countertops, white backsplash, stone slab backsplash, stainless steel appliances and two islands
Example of a minimalist l-shaped concrete floor eat-in kitchen design in New York with an undermount sink, flat-panel cabinets, white cabinets, stainless steel countertops, white backsplash, stone slab backsplash, stainless steel appliances and two islands
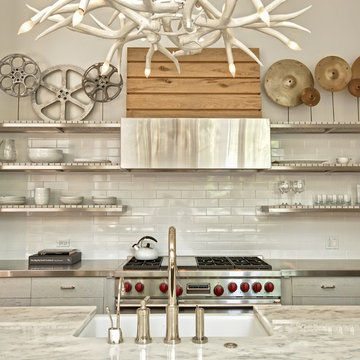
Kitchen - contemporary kitchen idea in Chicago with open cabinets, stainless steel countertops, white backsplash, subway tile backsplash and stainless steel appliances

Whit Preston
Kitchen - mid-sized 1950s galley terrazzo floor kitchen idea in Austin with an integrated sink, flat-panel cabinets, medium tone wood cabinets, stainless steel countertops, white backsplash and an island
Kitchen - mid-sized 1950s galley terrazzo floor kitchen idea in Austin with an integrated sink, flat-panel cabinets, medium tone wood cabinets, stainless steel countertops, white backsplash and an island

Featuring R.D. Henry & Company
Mid-sized transitional single-wall medium tone wood floor kitchen photo in Chicago with shaker cabinets, white cabinets, white backsplash, subway tile backsplash, stainless steel appliances and stainless steel countertops
Mid-sized transitional single-wall medium tone wood floor kitchen photo in Chicago with shaker cabinets, white cabinets, white backsplash, subway tile backsplash, stainless steel appliances and stainless steel countertops
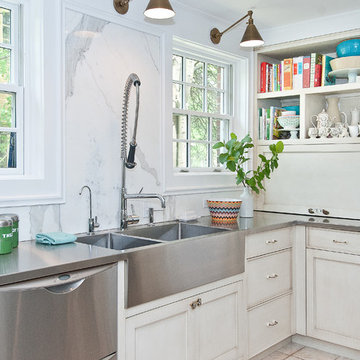
KitchenLab
Kitchen - traditional kitchen idea in Chicago with an integrated sink, recessed-panel cabinets, white cabinets, stainless steel countertops, white backsplash, stone slab backsplash and stainless steel appliances
Kitchen - traditional kitchen idea in Chicago with an integrated sink, recessed-panel cabinets, white cabinets, stainless steel countertops, white backsplash, stone slab backsplash and stainless steel appliances
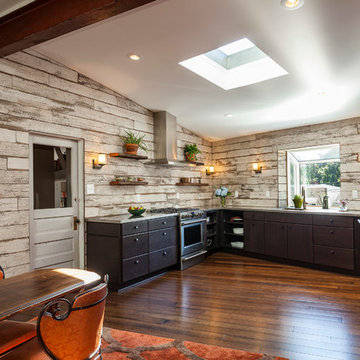
Example of a mid-sized urban u-shaped dark wood floor and brown floor eat-in kitchen design in Other with no island, flat-panel cabinets, dark wood cabinets, stainless steel countertops, an integrated sink, white backsplash, wood backsplash and stainless steel appliances

Example of an urban dark wood floor enclosed kitchen design in Chicago with white backsplash, subway tile backsplash, an island, an integrated sink, open cabinets and stainless steel countertops
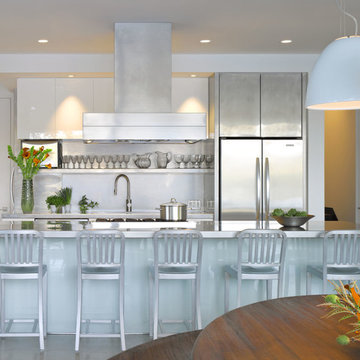
Jim Westphalen
Inspiration for a contemporary galley concrete floor eat-in kitchen remodel in Burlington with an island, flat-panel cabinets, white cabinets, stainless steel countertops, white backsplash and stainless steel appliances
Inspiration for a contemporary galley concrete floor eat-in kitchen remodel in Burlington with an island, flat-panel cabinets, white cabinets, stainless steel countertops, white backsplash and stainless steel appliances
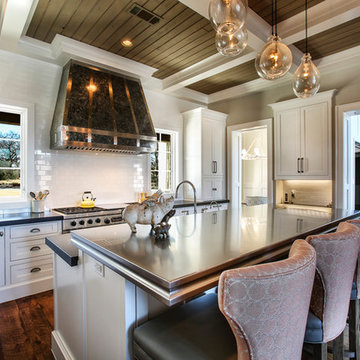
Photography by www.impressia.net
Large transitional single-wall medium tone wood floor eat-in kitchen photo in Dallas with recessed-panel cabinets, white cabinets, stainless steel countertops, white backsplash, stainless steel appliances and an island
Large transitional single-wall medium tone wood floor eat-in kitchen photo in Dallas with recessed-panel cabinets, white cabinets, stainless steel countertops, white backsplash, stainless steel appliances and an island
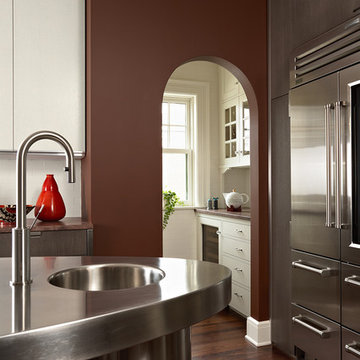
Architecture & Interior Design: David Heide Design Studio -- Photos: Susan Gilmore
Example of a trendy dark wood floor enclosed kitchen design in Minneapolis with an integrated sink, white cabinets, flat-panel cabinets, stainless steel countertops, white backsplash, stainless steel appliances, subway tile backsplash and an island
Example of a trendy dark wood floor enclosed kitchen design in Minneapolis with an integrated sink, white cabinets, flat-panel cabinets, stainless steel countertops, white backsplash, stainless steel appliances, subway tile backsplash and an island
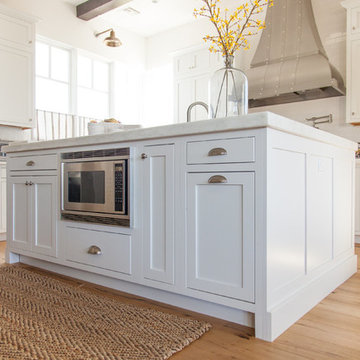
Large transitional l-shaped light wood floor eat-in kitchen photo in Phoenix with a farmhouse sink, white cabinets, white backsplash, stainless steel appliances, an island, stainless steel countertops, shaker cabinets and porcelain backsplash
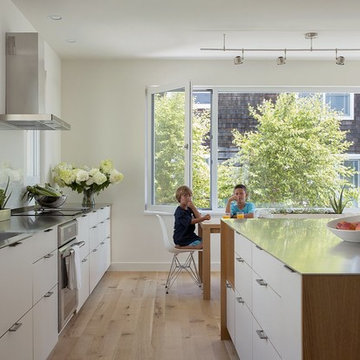
AWARD WINNING | International Green Good Design Award
OVERVIEW | This home was designed as a primary residence for a family of five in a coastal a New Jersey town. On a tight infill lot within a traditional neighborhood, the home maximizes opportunities for light and space, consumes very little energy, incorporates multiple resiliency strategies, and offers a clean, green, modern interior.
ARCHITECTURE & MECHANICAL DESIGN | ZeroEnergy Design
CONSTRUCTION | C. Alexander Building
PHOTOS | Eric Roth Photography
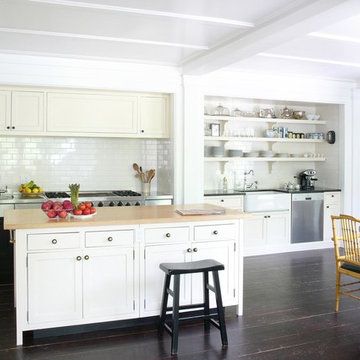
Kitchen with alcoves and island.
Mid-sized country single-wall dark wood floor and brown floor eat-in kitchen photo in New York with white cabinets, an island, a farmhouse sink, stainless steel countertops, white backsplash, subway tile backsplash, stainless steel appliances and beaded inset cabinets
Mid-sized country single-wall dark wood floor and brown floor eat-in kitchen photo in New York with white cabinets, an island, a farmhouse sink, stainless steel countertops, white backsplash, subway tile backsplash, stainless steel appliances and beaded inset cabinets
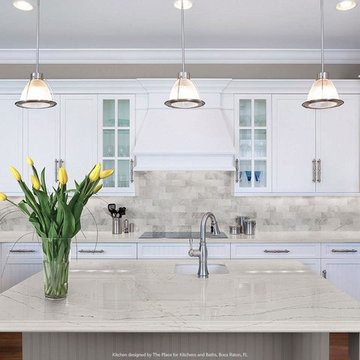
www.cambriausa.com
Example of a large trendy u-shaped medium tone wood floor eat-in kitchen design in Raleigh with a drop-in sink, raised-panel cabinets, white cabinets, stainless steel countertops, white backsplash, subway tile backsplash, stainless steel appliances and an island
Example of a large trendy u-shaped medium tone wood floor eat-in kitchen design in Raleigh with a drop-in sink, raised-panel cabinets, white cabinets, stainless steel countertops, white backsplash, subway tile backsplash, stainless steel appliances and an island
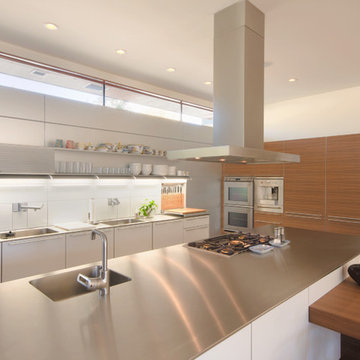
Example of a large trendy galley light wood floor eat-in kitchen design in Denver with an integrated sink, stainless steel countertops, flat-panel cabinets, white cabinets, stainless steel appliances, white backsplash, glass sheet backsplash and an island
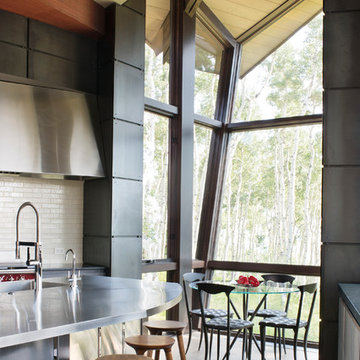
Kimberly Gavin Photography
Enclosed kitchen - large contemporary concrete floor enclosed kitchen idea in Denver with an integrated sink, flat-panel cabinets, light wood cabinets, stainless steel countertops, white backsplash, stone tile backsplash, white appliances and an island
Enclosed kitchen - large contemporary concrete floor enclosed kitchen idea in Denver with an integrated sink, flat-panel cabinets, light wood cabinets, stainless steel countertops, white backsplash, stone tile backsplash, white appliances and an island
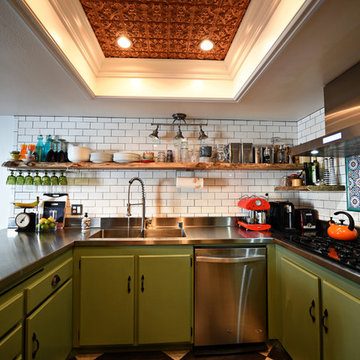
http://blog.indigofoto.com
Example of a mid-sized eclectic u-shaped porcelain tile eat-in kitchen design in Las Vegas with an integrated sink, flat-panel cabinets, green cabinets, stainless steel countertops, white backsplash, ceramic backsplash, stainless steel appliances and no island
Example of a mid-sized eclectic u-shaped porcelain tile eat-in kitchen design in Las Vegas with an integrated sink, flat-panel cabinets, green cabinets, stainless steel countertops, white backsplash, ceramic backsplash, stainless steel appliances and no island
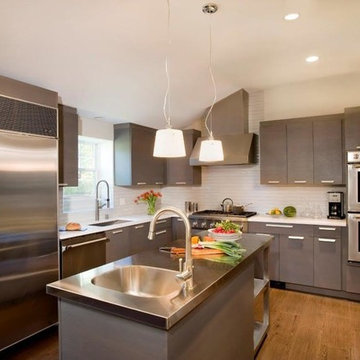
Metropolitan ShowHouse Collection slab door style in rift cut white oak with Driftwood stain. Perimeter countertops in White Zeus Silestone and stainless steel island countertop
Kitchen with Stainless Steel Countertops and White Backsplash Ideas
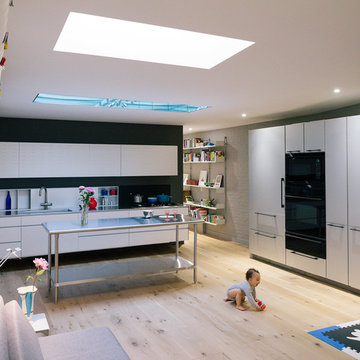
Miguel de Guzman / ImagenSubliminal.com
Trendy light wood floor open concept kitchen photo in New York with an integrated sink, flat-panel cabinets, stainless steel countertops, white backsplash, black appliances and an island
Trendy light wood floor open concept kitchen photo in New York with an integrated sink, flat-panel cabinets, stainless steel countertops, white backsplash, black appliances and an island
1





