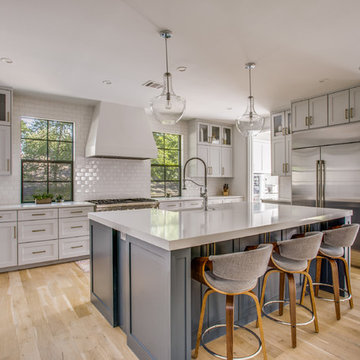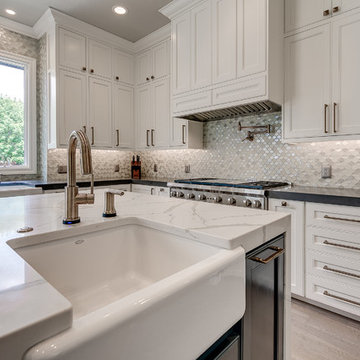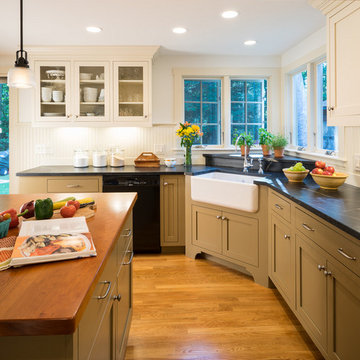Light Wood Floor Kitchen with White Backsplash Ideas
Refine by:
Budget
Sort by:Popular Today
1 - 20 of 29,324 photos
Item 1 of 4

This inviting gourmet kitchen designed by Curtis Lumber Co., Inc. is perfect for the entertaining lifestyle of the homeowners who wanted a modern farmhouse kitchen in a new construction build. The look was achieved by mixing in a warmer white finish on the upper cabinets with warmer wood tones for the base cabinets and island. The cabinetry is Merillat Masterpiece, Ganon Full overlay Evercore in Warm White Suede sheen on the upper cabinets and Ganon Full overlay Cherry Barley Suede sheen on the base cabinets and floating shelves. The leg of the island has a beautiful taper to it providing a beautiful architectural detail. Shiplap on the window wall and on the back of the island adds a little extra texture to the space. A microwave drawer in a base cabinet, placed near the refrigerator, creates a separate cooking zone. Tucked in on the outskirts of the kitchen is a beverage refrigerator providing easy access away from cooking areas Ascendra Pulls from Tob Knobs in flat black adorn the cabinetry.
Photos property of Curtis Lumber Co., Inc.

shoot2sell
Example of a large transitional u-shaped light wood floor and beige floor open concept kitchen design in Dallas with a farmhouse sink, shaker cabinets, gray cabinets, quartz countertops, white backsplash, subway tile backsplash, stainless steel appliances, an island and white countertops
Example of a large transitional u-shaped light wood floor and beige floor open concept kitchen design in Dallas with a farmhouse sink, shaker cabinets, gray cabinets, quartz countertops, white backsplash, subway tile backsplash, stainless steel appliances, an island and white countertops

Kitchen |
A space that feels fresh, inviting and spacious, perfect for family time, entertaining, and cooking up a fabulous meal.
Example of a large minimalist l-shaped light wood floor open concept kitchen design in Salt Lake City with a farmhouse sink, shaker cabinets, blue cabinets, wood countertops, white backsplash, mosaic tile backsplash, stainless steel appliances and an island
Example of a large minimalist l-shaped light wood floor open concept kitchen design in Salt Lake City with a farmhouse sink, shaker cabinets, blue cabinets, wood countertops, white backsplash, mosaic tile backsplash, stainless steel appliances and an island

Traditional meets modern in this charming two story tudor home. A spacious floor plan with an emphasis on natural light allows for incredible views from inside the home.

Relocating to Portland, Oregon from California, this young family immediately hired Amy to redesign their newly purchased home to better fit their needs. The project included updating the kitchen, hall bath, and adding an en suite to their master bedroom. Removing a wall between the kitchen and dining allowed for additional counter space and storage along with improved traffic flow and increased natural light to the heart of the home. This galley style kitchen is focused on efficiency and functionality through custom cabinets with a pantry boasting drawer storage topped with quartz slab for durability, pull-out storage accessories throughout, deep drawers, and a quartz topped coffee bar/ buffet facing the dining area. The master bath and hall bath were born out of a single bath and a closet. While modest in size, the bathrooms are filled with functionality and colorful design elements. Durable hex shaped porcelain tiles compliment the blue vanities topped with white quartz countertops. The shower and tub are both tiled in handmade ceramic tiles, bringing much needed texture and movement of light to the space. The hall bath is outfitted with a toe-kick pull-out step for the family’s youngest member!

Counters: Metro Quartz
Color: Calacatta Metro/ Vagli
Design by: A-Line Design, LLC.
Edmond, OK
Mid-sized transitional l-shaped light wood floor eat-in kitchen photo in Austin with a farmhouse sink, flat-panel cabinets, white cabinets, quartz countertops, white backsplash, mosaic tile backsplash, stainless steel appliances and an island
Mid-sized transitional l-shaped light wood floor eat-in kitchen photo in Austin with a farmhouse sink, flat-panel cabinets, white cabinets, quartz countertops, white backsplash, mosaic tile backsplash, stainless steel appliances and an island

White oak flooring, walnut cabinetry, white quartzite countertops, stainless appliances, white inset wall cabinets
Large danish u-shaped light wood floor open concept kitchen photo in Denver with an undermount sink, flat-panel cabinets, medium tone wood cabinets, quartzite countertops, white backsplash, ceramic backsplash, stainless steel appliances, an island and white countertops
Large danish u-shaped light wood floor open concept kitchen photo in Denver with an undermount sink, flat-panel cabinets, medium tone wood cabinets, quartzite countertops, white backsplash, ceramic backsplash, stainless steel appliances, an island and white countertops

Charming farmhouse country style kitchen with raised soapstone platform in corner under the windows for display and to act as backsplash. Platform is perfect place for pots of herbs. Casement windows allow for easy of operation. Sink base has feet. Sink is Shaws. Base cabinetry color is Ben Moore color match Elk Horn.

The new kitchen features custom shaker cabinets, quartz calacatta Laza countertops and backspace and light hardwood floors (all from Spazio LA Tile Gallery), two custom walnut veneer with recessed strip lights, bronze finish fixtures, apron sink and lighting fixtures from Restoration Hardware.

Allyson Lubow
Example of a large transitional single-wall light wood floor and beige floor open concept kitchen design in New York with a farmhouse sink, shaker cabinets, gray cabinets, quartz countertops, white backsplash, matchstick tile backsplash, stainless steel appliances and a peninsula
Example of a large transitional single-wall light wood floor and beige floor open concept kitchen design in New York with a farmhouse sink, shaker cabinets, gray cabinets, quartz countertops, white backsplash, matchstick tile backsplash, stainless steel appliances and a peninsula

Kitchen - contemporary light wood floor and beige floor kitchen idea in Dallas with an undermount sink, flat-panel cabinets, quartz countertops, white backsplash, stone slab backsplash, stainless steel appliances, an island, white countertops and light wood cabinets

Josh Partee
Example of a mid-sized mid-century modern l-shaped light wood floor and beige floor kitchen design in Portland with an undermount sink, flat-panel cabinets, quartz countertops, white backsplash, ceramic backsplash, stainless steel appliances, an island, white countertops and white cabinets
Example of a mid-sized mid-century modern l-shaped light wood floor and beige floor kitchen design in Portland with an undermount sink, flat-panel cabinets, quartz countertops, white backsplash, ceramic backsplash, stainless steel appliances, an island, white countertops and white cabinets

A modern rustic black and white kitchen on Lake Superior in northern Minnesota. Complete with a French Le CornuFe cooking range & Sub-Zero refrigeration and wine storage units. The sink is made by Galley and the decorative hardware and faucet by Waterworks.
photo credit: Alyssa Lee

Open concept kitchen - large traditional u-shaped light wood floor and beige floor open concept kitchen idea in Detroit with a farmhouse sink, shaker cabinets, green cabinets, quartz countertops, white backsplash, marble backsplash, stainless steel appliances, an island and white countertops

Transitional beauty with warm walnut perimeter cabinets and blue island.
Kitchen - large transitional l-shaped light wood floor and beige floor kitchen idea in Chicago with an undermount sink, quartz countertops, white backsplash, porcelain backsplash, stainless steel appliances, an island, white countertops, recessed-panel cabinets and medium tone wood cabinets
Kitchen - large transitional l-shaped light wood floor and beige floor kitchen idea in Chicago with an undermount sink, quartz countertops, white backsplash, porcelain backsplash, stainless steel appliances, an island, white countertops, recessed-panel cabinets and medium tone wood cabinets

Full view of kitchen. Photography by Open Homes photography
Example of a mid-sized minimalist single-wall light wood floor open concept kitchen design in San Francisco with flat-panel cabinets, medium tone wood cabinets, white backsplash, stainless steel appliances, a single-bowl sink and an island
Example of a mid-sized minimalist single-wall light wood floor open concept kitchen design in San Francisco with flat-panel cabinets, medium tone wood cabinets, white backsplash, stainless steel appliances, a single-bowl sink and an island

Design: Hartford House Design & Build
PC: Nick Sorensen
Example of a mid-sized transitional l-shaped light wood floor and beige floor kitchen design in Phoenix with an undermount sink, shaker cabinets, blue cabinets, quartzite countertops, white backsplash, brick backsplash, stainless steel appliances and white countertops
Example of a mid-sized transitional l-shaped light wood floor and beige floor kitchen design in Phoenix with an undermount sink, shaker cabinets, blue cabinets, quartzite countertops, white backsplash, brick backsplash, stainless steel appliances and white countertops

Example of a large minimalist u-shaped light wood floor and orange floor eat-in kitchen design in Philadelphia with a farmhouse sink, shaker cabinets, green cabinets, quartz countertops, white backsplash, cement tile backsplash, stainless steel appliances, a peninsula and white countertops

Built in 1860 we designed this kitchen to have the conveniences of modern life with a sense of having it feel like it could be the original kitchen. White oak with clear coated herringbone oak floor and stained white oak cabinetry deliver the two tone feel.
Light Wood Floor Kitchen with White Backsplash Ideas

Designer: Honeycomb Home Design
Photographer: Marcel Alain
This new home features open beam ceilings and a ranch style feel with contemporary elements.
1





