Limestone Floor Kitchen with White Backsplash Ideas
Refine by:
Budget
Sort by:Popular Today
1 - 20 of 2,960 photos
Item 1 of 3

Inspiration for a mid-sized contemporary limestone floor and gray floor eat-in kitchen remodel in DC Metro with a farmhouse sink, flat-panel cabinets, gray cabinets, marble countertops, white backsplash, glass tile backsplash, stainless steel appliances, an island and white countertops
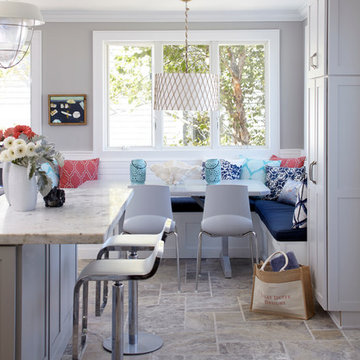
Design: Jules Duffy Design; This kitchen was gutted to the studs and renovated TWICE after 2 burst pipe events! It's finally complete! With windows and doors on 3 sides, the kitchen is flooded with amazing light and beautiful breezes. The finishes were selected from a driftwood palate as a nod to the beach one block away, The limestone floor (beyond practical) dares all to find the sand traveling in on kids' feet. Tons of storage and seating make this kitchen a hub for entertaining. Photography: Laura Moss
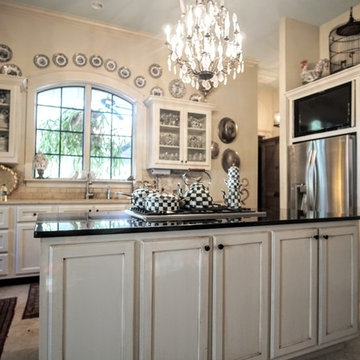
J. Frank Robbins
Example of a huge farmhouse limestone floor and beige floor eat-in kitchen design in Miami with a farmhouse sink, raised-panel cabinets, white cabinets, granite countertops, white backsplash, limestone backsplash, stainless steel appliances, an island and white countertops
Example of a huge farmhouse limestone floor and beige floor eat-in kitchen design in Miami with a farmhouse sink, raised-panel cabinets, white cabinets, granite countertops, white backsplash, limestone backsplash, stainless steel appliances, an island and white countertops

Huge l-shaped limestone floor and gray floor eat-in kitchen photo in Los Angeles with an undermount sink, shaker cabinets, blue cabinets, quartzite countertops, white backsplash, ceramic backsplash, paneled appliances, two islands and white countertops

Gorgeous French Country style kitchen featuring a rustic cherry hood with coordinating island. White inset cabinetry frames the dark cherry creating a timeless design.

Remodel of kitchen. Removed a wall to increase the kitchen footprint, opened up to dining room and great room. Improved the functionality of the space and updated the cabinetry.

Enclosed kitchen - large transitional u-shaped limestone floor and beige floor enclosed kitchen idea in Tampa with a farmhouse sink, beaded inset cabinets, white cabinets, granite countertops, white backsplash, an island, subway tile backsplash and paneled appliances

Our client desired a bespoke farmhouse kitchen and sought unique items to create this one of a kind farmhouse kitchen their family. We transformed this kitchen by changing the orientation, removed walls and opened up the exterior with a 3 panel stacking door.
The oversized pendants are the subtle frame work for an artfully made metal hood cover. The statement hood which I discovered on one of my trips inspired the design and added flare and style to this home.
Nothing is as it seems, the white cabinetry looks like shaker until you look closer it is beveled for a sophisticated finish upscale finish.
The backsplash looks like subway until you look closer it is actually 3d concave tile that simply looks like it was formed around a wine bottle.
We added the coffered ceiling and wood flooring to create this warm enhanced featured of the space. The custom cabinetry then was made to match the oak wood on the ceiling. The pedestal legs on the island enhance the characterizes for the cerused oak cabinetry.
Fabulous clients make fabulous projects.
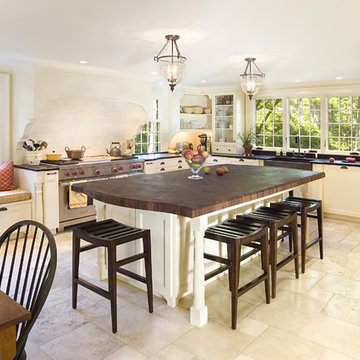
Eat-in kitchen - mid-sized traditional l-shaped limestone floor and beige floor eat-in kitchen idea in Boston with an undermount sink, recessed-panel cabinets, white cabinets, wood countertops, white backsplash, subway tile backsplash, stainless steel appliances and an island

J Savage Gibson Photography
Example of a large tuscan l-shaped limestone floor eat-in kitchen design in Atlanta with a farmhouse sink, raised-panel cabinets, medium tone wood cabinets, white backsplash, stone slab backsplash, paneled appliances, an island and wood countertops
Example of a large tuscan l-shaped limestone floor eat-in kitchen design in Atlanta with a farmhouse sink, raised-panel cabinets, medium tone wood cabinets, white backsplash, stone slab backsplash, paneled appliances, an island and wood countertops
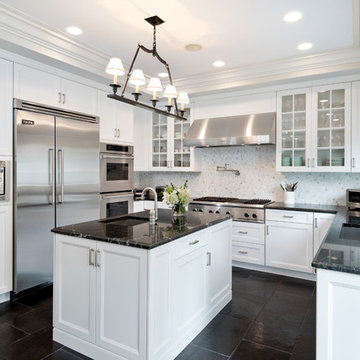
Elizabeth Taich Design is a Chicago-based full-service interior architecture and design firm that specializes in sophisticated yet livable environments.
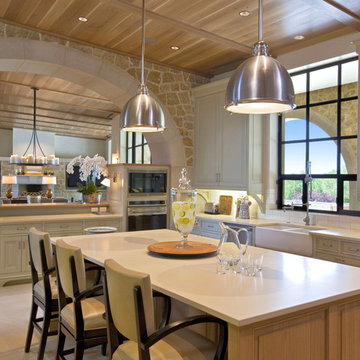
Plaster walls, steel windows, and a white oak plank ceiling give this gathering room and kitchen a transitional feel.
Open concept kitchen - large contemporary u-shaped limestone floor open concept kitchen idea in Austin with raised-panel cabinets, a double-bowl sink, white cabinets, stainless steel appliances, an island, solid surface countertops, white backsplash and subway tile backsplash
Open concept kitchen - large contemporary u-shaped limestone floor open concept kitchen idea in Austin with raised-panel cabinets, a double-bowl sink, white cabinets, stainless steel appliances, an island, solid surface countertops, white backsplash and subway tile backsplash
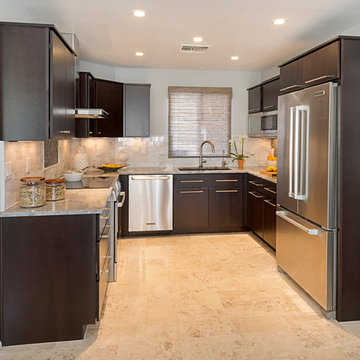
Photography by Jeffrey Volker
Example of a small minimalist u-shaped limestone floor enclosed kitchen design in Phoenix with a double-bowl sink, flat-panel cabinets, dark wood cabinets, granite countertops, white backsplash, subway tile backsplash, stainless steel appliances and no island
Example of a small minimalist u-shaped limestone floor enclosed kitchen design in Phoenix with a double-bowl sink, flat-panel cabinets, dark wood cabinets, granite countertops, white backsplash, subway tile backsplash, stainless steel appliances and no island
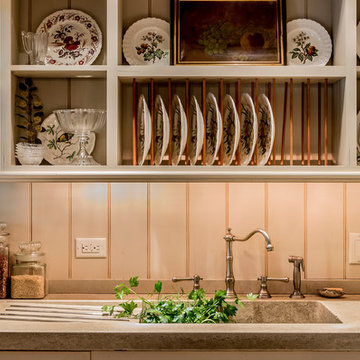
Integrated concrete sink and counter top
Eat-in kitchen - small country galley limestone floor eat-in kitchen idea in Chicago with an integrated sink, raised-panel cabinets, black cabinets, concrete countertops, white backsplash, paneled appliances and an island
Eat-in kitchen - small country galley limestone floor eat-in kitchen idea in Chicago with an integrated sink, raised-panel cabinets, black cabinets, concrete countertops, white backsplash, paneled appliances and an island
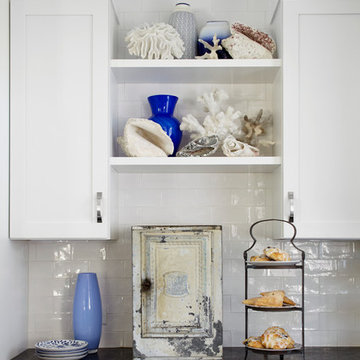
Design: Jules Duffy Design; This kitchen was gutted to the studs and renovated TWICE after 2 burst pipe events! It's finally complete! With windows and doors on 3 sides, the kitchen is flooded with amazing light and beautiful breezes. The finishes were selected from a driftwood palate as a nod to the beach one block away, The limestone floor (beyond practical) dares all to find the sand traveling in on kids' feet. Tons of storage and seating make this kitchen a hub for entertaining. Photography: Laura Moss
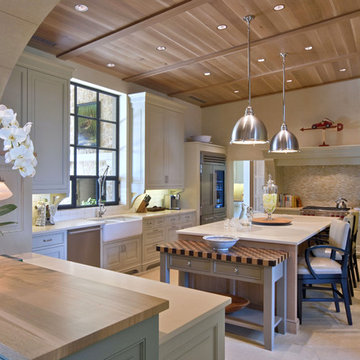
Plaster walls, steel windows, and a white oak plank ceiling give this gathering room and kitchen a transitional feel.
Inspiration for a large contemporary u-shaped limestone floor open concept kitchen remodel in Austin with a double-bowl sink, raised-panel cabinets, white cabinets, stainless steel appliances, an island, solid surface countertops, white backsplash and subway tile backsplash
Inspiration for a large contemporary u-shaped limestone floor open concept kitchen remodel in Austin with a double-bowl sink, raised-panel cabinets, white cabinets, stainless steel appliances, an island, solid surface countertops, white backsplash and subway tile backsplash
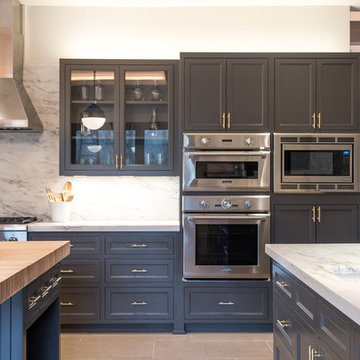
Example of a large transitional l-shaped limestone floor and beige floor eat-in kitchen design in Dallas with a drop-in sink, beaded inset cabinets, gray cabinets, marble countertops, white backsplash, an island, stone slab backsplash and stainless steel appliances
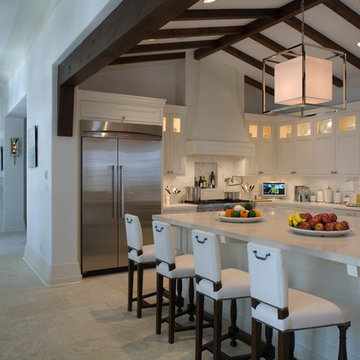
Example of a large tuscan l-shaped limestone floor eat-in kitchen design in Miami with an undermount sink, shaker cabinets, white cabinets, marble countertops, white backsplash, stone slab backsplash, stainless steel appliances and an island
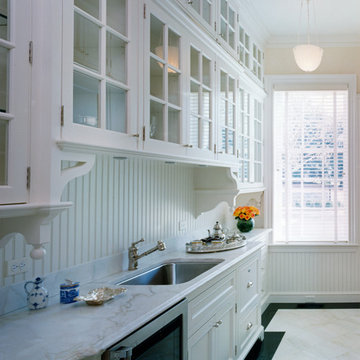
Example of a classic limestone floor enclosed kitchen design in New York with an undermount sink, glass-front cabinets, white cabinets, white backsplash, ceramic backsplash, paneled appliances and an island
Limestone Floor Kitchen with White Backsplash Ideas
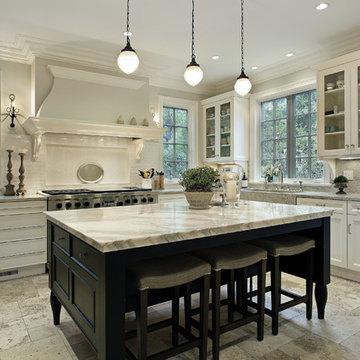
Example of a large minimalist u-shaped limestone floor open concept kitchen design in Atlanta with a farmhouse sink, shaker cabinets, white cabinets, marble countertops, white backsplash, subway tile backsplash, stainless steel appliances and an island
1





