Vinyl Floor Kitchen with White Backsplash Ideas
Refine by:
Budget
Sort by:Popular Today
1 - 20 of 16,619 photos
Item 1 of 3

This is one of our favorite kitchen projects! We started by deleting two walls and a closet, followed by framing in the new eight foot window and walk-in pantry. We stretched the existing kitchen across the entire room, and built a huge nine foot island with a gas range and custom hood. New cabinets, appliances, elm flooring, custom woodwork, all finished off with a beautiful rustic white brick.
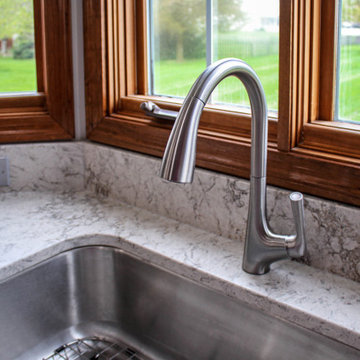
Medallion Cherry Madison door style in Chestnut stain was installed with brushed nickel hardware. Eternia Castlebar quartz was installed on the countertop. Modern Hearth White Ash 3x12 field tile and 6x6 deco tile was installed on the backsplash. Three Kichler decorative pendants in brushed nickel was installed over the island. Transolid single stainless steel undermount sink was installed. On the floor is Homecrest Cascade Dover Slate vinyl tile.

We are so excited to share with you this beautiful kitchen remodel in Lakeville, MN. Our clients came to us wanting to take out the wall between the kitchen and the dining room. By taking out the wall, we were able to create a new larger kitchen!
We kept the sink in the same location, and then moved the stove to the same wall as the sink. The fridge was moved to the far wall, we added an oven/micro combinations and a large pantry. We even had some extra room to create a desk space. The coolest thing about this kitchen is the DOUBLE island! The island closest to the sink functions as a working island and the other is for entertaining with seating for guests.
What really shines here is the combination of color that creates such a beautiful subtle elegance. The warm gray color of the cabinets were paired with the brown stained cabinets on the island. We then selected darker honed granite countertops on the perimeter cabinets and a light gray quartz countertop for the islands. The slightly marbled backsplash helps to tie everything in and give such a richness to the whole kitchen. I love adding little pops throughout the kitchen, so matte black hardware and the matte black sink light are perfect!
We are so happy with the final result of this kitchen! We would love the opportunity to help you out with any of your remodeling needs as well! Contact us today
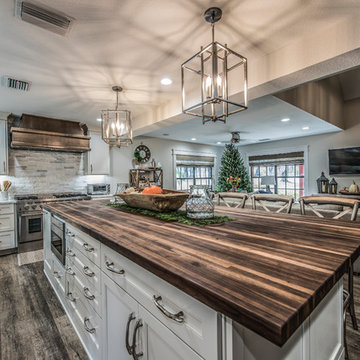
Photos by Project Focus Photography and designed by Amy Smith
Eat-in kitchen - large rustic u-shaped vinyl floor and brown floor eat-in kitchen idea in Tampa with a farmhouse sink, recessed-panel cabinets, white cabinets, wood countertops, white backsplash, stone tile backsplash, stainless steel appliances and an island
Eat-in kitchen - large rustic u-shaped vinyl floor and brown floor eat-in kitchen idea in Tampa with a farmhouse sink, recessed-panel cabinets, white cabinets, wood countertops, white backsplash, stone tile backsplash, stainless steel appliances and an island

Deep tones of gently weathered grey and brown. A modern look that still respects the timelessness of natural wood.
Inspiration for a mid-sized 1950s galley vinyl floor and brown floor eat-in kitchen remodel in Other with a single-bowl sink, beaded inset cabinets, gray cabinets, granite countertops, white backsplash, ceramic backsplash, stainless steel appliances, an island and white countertops
Inspiration for a mid-sized 1950s galley vinyl floor and brown floor eat-in kitchen remodel in Other with a single-bowl sink, beaded inset cabinets, gray cabinets, granite countertops, white backsplash, ceramic backsplash, stainless steel appliances, an island and white countertops
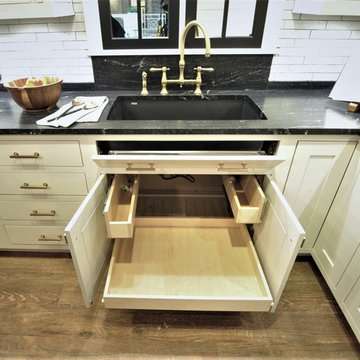
Rustic Farmhouse Kitchen with a Modern Twist by Sawhill Custom Kitchens & Design in Minneapolis. To learn more details about this showroom display remodel project and all of the amazing functionality hidden throughout, visit https://sawhillkitchens.com/kitchen-showroom-modern-farmhouse-with-a-rustic-twist/ to read our blog featuring this project.
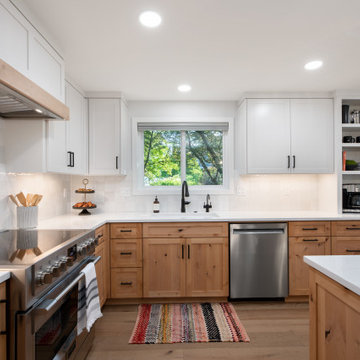
A mix of Knotty Alder lower cabinets and painted Wider White (SW 7014) upper cabinets give this Portland kitchen remodel an updated look.
Inspiration for a huge modern u-shaped vinyl floor and beige floor eat-in kitchen remodel in Portland with a drop-in sink, shaker cabinets, white cabinets, quartz countertops, white backsplash, ceramic backsplash, stainless steel appliances, an island and white countertops
Inspiration for a huge modern u-shaped vinyl floor and beige floor eat-in kitchen remodel in Portland with a drop-in sink, shaker cabinets, white cabinets, quartz countertops, white backsplash, ceramic backsplash, stainless steel appliances, an island and white countertops

Our clients are drawn to the outdoors, so wanted to include wood finishes along with modern white touches like the granite countertops and ceramic backsplash..
This Eden Prairie main level remodel transformed how this family uses their space. By taking down the wall between the kichen and dining room, carving out space for a walk-in pantry, and adding a large island with seating; this new space thrives with today's lifetyle. Custom cabinetry optimizes storage space and elevates the warm aesethics. With additional natural lighting from a new patio door and overhead lighting, it's a cheerful place to do meal prep and entertain. The homeowners wanted the flexibiity to have seating on both sides of the idland on one end, so a pedestal post was added to allow for leg room when extra chairs were added.

Every inch of this small kitchen needed to be utilized in a smart and efficient manner. This was achieved by bringing the upper cabinets to the ceiling, adding roll out trays, and maximizing counter space which allows for two people to easily enjoy the space together. White glossy subway tiles brings in the natural light to bounce around the room.

Mid-sized transitional galley vinyl floor and brown floor eat-in kitchen photo in Indianapolis with a farmhouse sink, shaker cabinets, green cabinets, granite countertops, white backsplash, ceramic backsplash, white appliances, an island and white countertops
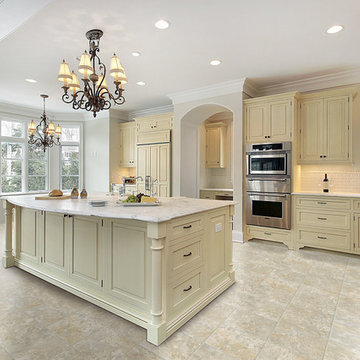
EARTHSCAPES GOLD BROWSER VINYL flooring from Carpet One Floor & Home is uniquely constructed to provide comfort and longevity for carefree everyday living with style.

The new custom cabinetry includes many specialty storage options.
Open concept kitchen - mid-sized transitional l-shaped vinyl floor and brown floor open concept kitchen idea in Other with an undermount sink, shaker cabinets, white cabinets, granite countertops, white backsplash, subway tile backsplash, stainless steel appliances, an island and white countertops
Open concept kitchen - mid-sized transitional l-shaped vinyl floor and brown floor open concept kitchen idea in Other with an undermount sink, shaker cabinets, white cabinets, granite countertops, white backsplash, subway tile backsplash, stainless steel appliances, an island and white countertops

Small mountain style galley vinyl floor eat-in kitchen photo in Other with an undermount sink, glass-front cabinets, gray cabinets, quartz countertops, white backsplash, stone tile backsplash, stainless steel appliances and a peninsula
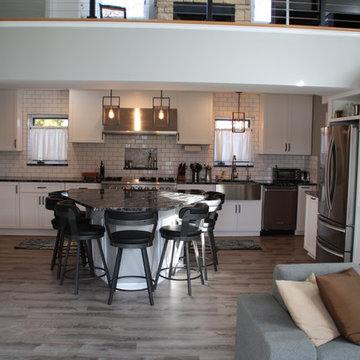
Opened up the kitchen and dining room to create one large open kitchen and dining space with a large boat shaped island. Vinyl plank Lifeproof flooring was used due to the house being on a slab and on the lake. The cabinets are a white shaker from Holiday Kitchens. The tops are granite. A custom cable rail system was installed for the stairway and open loft area on the 2nd floor.

Example of a small transitional l-shaped vinyl floor and brown floor kitchen design in Orange County with a single-bowl sink, shaker cabinets, white cabinets, quartzite countertops, white backsplash, marble backsplash, stainless steel appliances, a peninsula and white countertops
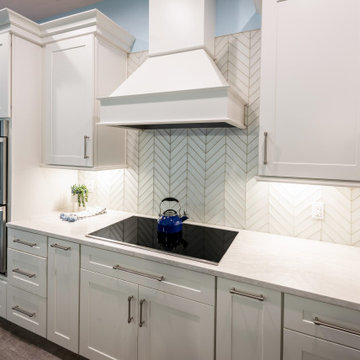
Perimeter Cabinetry: Homecrest, Maple Alpine White in the Dover door style.
Range Hood: Homecrest, Maple Alpine White in the Dover door style.
Hardware: Jeffrey Alexander, Hayworth pulls in a Brushed Satin Nickel finish.
Backsplash: Bedrosians, Verve Chevron in Cloud Nine (discontinued).
Countertop: Cambria quartz in Ironsbridge.
Flooring: Provenza, Uptown Chic in Catwalk luxury vinyl plank.

Caleb Vandermeer Photography
Inspiration for a large cottage galley vinyl floor and brown floor open concept kitchen remodel in Portland with a farmhouse sink, shaker cabinets, blue cabinets, quartz countertops, white backsplash, wood backsplash, stainless steel appliances and an island
Inspiration for a large cottage galley vinyl floor and brown floor open concept kitchen remodel in Portland with a farmhouse sink, shaker cabinets, blue cabinets, quartz countertops, white backsplash, wood backsplash, stainless steel appliances and an island
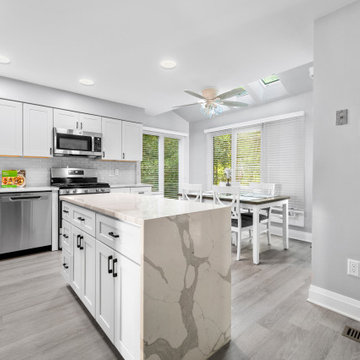
Influenced by classic Nordic design. Surprisingly flexible with furnishings. Amplify by continuing the clean modern aesthetic, or punctuate with statement pieces. With the Modin Collection, we have raised the bar on luxury vinyl plank. The result is a new standard in resilient flooring. Modin offers true embossed in register texture, a low sheen level, a rigid SPC core, an industry-leading wear layer, and so much more.

kitchen remodel
Kitchen - mid-sized transitional l-shaped vinyl floor and beige floor kitchen idea in San Diego with a farmhouse sink, shaker cabinets, solid surface countertops, white backsplash, terra-cotta backsplash, black appliances, an island, black countertops and gray cabinets
Kitchen - mid-sized transitional l-shaped vinyl floor and beige floor kitchen idea in San Diego with a farmhouse sink, shaker cabinets, solid surface countertops, white backsplash, terra-cotta backsplash, black appliances, an island, black countertops and gray cabinets
Vinyl Floor Kitchen with White Backsplash Ideas

Desperate to update their small, quaint, urban home we came up with a clean modern design that gave them more storage and a sassy look.
Inspiration for a small modern u-shaped vinyl floor and gray floor enclosed kitchen remodel in Philadelphia with shaker cabinets, white cabinets, granite countertops, white backsplash, ceramic backsplash, stainless steel appliances, no island, gray countertops and a double-bowl sink
Inspiration for a small modern u-shaped vinyl floor and gray floor enclosed kitchen remodel in Philadelphia with shaker cabinets, white cabinets, granite countertops, white backsplash, ceramic backsplash, stainless steel appliances, no island, gray countertops and a double-bowl sink
1





