White Kitchen Backsplash Ideas
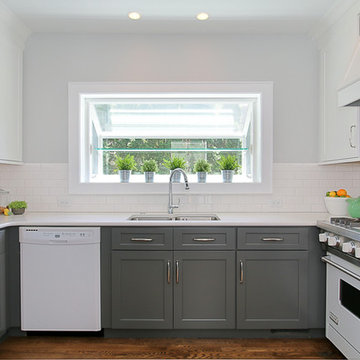
Featuring Dura Supreme Cabinetry
Photo by Focus-Pocus
Example of a small transitional u-shaped dark wood floor enclosed kitchen design in Chicago with an undermount sink, shaker cabinets, white cabinets, quartz countertops, white backsplash, subway tile backsplash, white appliances and no island
Example of a small transitional u-shaped dark wood floor enclosed kitchen design in Chicago with an undermount sink, shaker cabinets, white cabinets, quartz countertops, white backsplash, subway tile backsplash, white appliances and no island

Bringing light and more functionality to a 20 year old kitchen was the goal for this extensive remodel. The homeowner worked with Kitchen Designer, Amanda Ortendahl of our North Attleboro location to update what was a dark wood G-shaped kitchen they had installed when they built the home 20 years earlier. The new design incorporates a large working island with ample seating for entertaining, homework and casual meals. The cabinets incorporate substantial crown molding and soar all the way to the ceiling adding to the feeling of height and spaciousness. The cabinets are all by Fieldstone Cabinetry. The perimeter cabinets are a painted finish in the color White. The island, hood and wine bar are Rattan Stain on walnut wood. The countertop and backsplash are Brunello Element Quartz. The plumbing fixtures are the Litze collection from Brizo in Luxe Gold. The coordinating hardware is from Top Knobs in their Honey Bronze finish.
Remodel by Maynard Construction BRC, Inc.
Photography by Erin Little
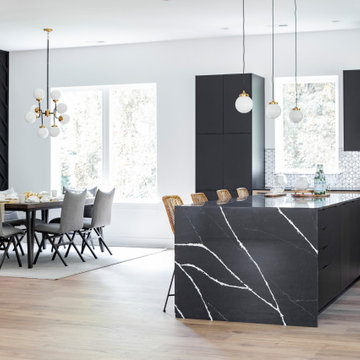
Bold kitchen and dining area in Kale Mills. Chelsea Building Group's latest homes in Charlotte, NC
Example of a trendy kitchen design in Charlotte with flat-panel cabinets, black cabinets, quartz countertops, white backsplash, an island and black countertops
Example of a trendy kitchen design in Charlotte with flat-panel cabinets, black cabinets, quartz countertops, white backsplash, an island and black countertops

A marble hearth behind the La Cornue range and brass trimmed hood center under a graceful herring bone brick barrel ceiling. Heavy distressed wood beams contrast from the white painted decking ceiling in the nook. Glass shelving and marble counters reflect the natural light spilling in from 16 foot tall windows.

Stoffer Photography Interiors
Inspiration for a mid-sized transitional l-shaped medium tone wood floor and brown floor kitchen pantry remodel in Chicago with a farmhouse sink, shaker cabinets, black cabinets, marble countertops, white backsplash, marble backsplash, paneled appliances and an island
Inspiration for a mid-sized transitional l-shaped medium tone wood floor and brown floor kitchen pantry remodel in Chicago with a farmhouse sink, shaker cabinets, black cabinets, marble countertops, white backsplash, marble backsplash, paneled appliances and an island

Inspiration for a large contemporary u-shaped medium tone wood floor and brown floor open concept kitchen remodel in Dallas with a drop-in sink, shaker cabinets, white cabinets, quartz countertops, white backsplash, limestone backsplash, stainless steel appliances, black countertops and an island
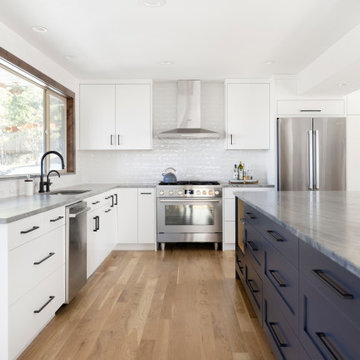
Example of a transitional l-shaped medium tone wood floor and brown floor kitchen design in Salt Lake City with an undermount sink, flat-panel cabinets, white cabinets, white backsplash, stainless steel appliances, an island and gray countertops
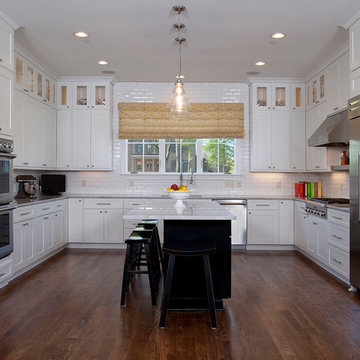
Mid-sized transitional l-shaped dark wood floor and brown floor eat-in kitchen photo in Columbus with an undermount sink, shaker cabinets, white cabinets, marble countertops, white backsplash, subway tile backsplash, stainless steel appliances and an island

Example of a large cottage l-shaped light wood floor and beige floor open concept kitchen design in Boise with a farmhouse sink, shaker cabinets, white cabinets, quartz countertops, white backsplash, subway tile backsplash, stainless steel appliances, an island and white countertops

Inspiration for a mid-sized 1950s galley light wood floor and beige floor open concept kitchen remodel in Orange County with an undermount sink, flat-panel cabinets, dark wood cabinets, marble countertops, white backsplash, marble backsplash, stainless steel appliances and an island

Mid-Century update to a home located in NW Portland. The project included a new kitchen with skylights, multi-slide wall doors on both sides of the home, kitchen gathering desk, children's playroom, and opening up living room and dining room ceiling to dramatic vaulted ceilings. The project team included Risa Boyer Architecture. Photos: Josh Partee
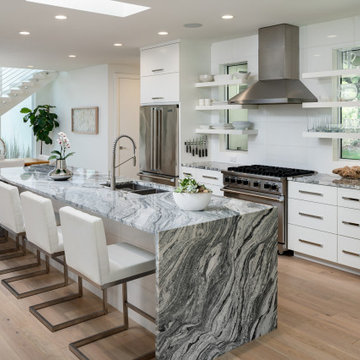
Mid-sized trendy single-wall light wood floor and beige floor eat-in kitchen photo in Austin with an undermount sink, flat-panel cabinets, white cabinets, quartzite countertops, white backsplash, ceramic backsplash, stainless steel appliances, an island and multicolored countertops
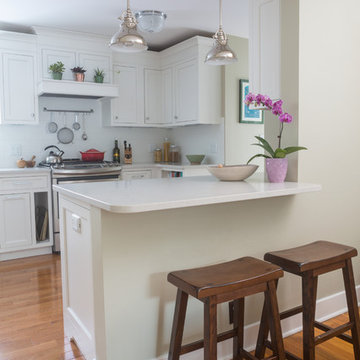
Matt Wittmeyer
Elegant light wood floor eat-in kitchen photo in New York with white cabinets, quartz countertops, white backsplash, stainless steel appliances and a peninsula
Elegant light wood floor eat-in kitchen photo in New York with white cabinets, quartz countertops, white backsplash, stainless steel appliances and a peninsula
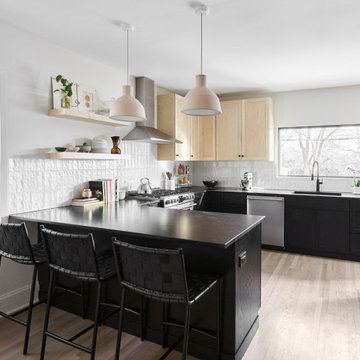
123 Remodeling's goal in this Evanston kitchen was to create a design that emphasized an elegantly minimalist aesthetic. We wanted to bring in the natural light and were influenced by the Scandinavian style, which includes functionality, simplicity, and craftsmanship. The contrast of the natural wood and dark cabinets boasts an elevated and unique design, which immediately catches your eye walking into this beautiful single-family home.
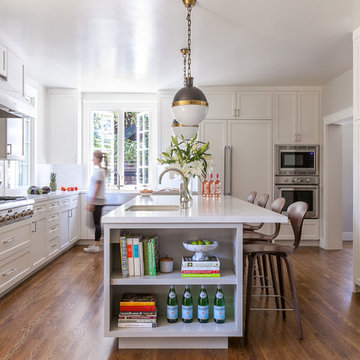
A traditional home in the Claremont Hills of Berkeley is enlarged and fully renovated to fit the lives of a young couple and their growing family. The existing partial upper floor was fully expanded to create three additional bedrooms, a hall bath, laundry room and updated master suite, with the intention that the expanded house volume harmoniously integrates with the architectural character of the existing home. A new central staircase brings in a tremendous amount of daylight to the heart of the ground floor while also providing a strong visual connection between the floors. The new stair includes access to an expanded basement level with storage and recreation spaces for the family. Main level spaces were also extensively upgraded with the help of noted San Francisco interior designer Grant K. Gibson. Photos by Kathryn MacDonald.

Perimeter counters and island in Wicked White quartzite.
Mid-sized trendy l-shaped medium tone wood floor and brown floor eat-in kitchen photo in Boston with a farmhouse sink, recessed-panel cabinets, white cabinets, quartzite countertops, white backsplash, porcelain backsplash, stainless steel appliances and an island
Mid-sized trendy l-shaped medium tone wood floor and brown floor eat-in kitchen photo in Boston with a farmhouse sink, recessed-panel cabinets, white cabinets, quartzite countertops, white backsplash, porcelain backsplash, stainless steel appliances and an island

Inspiration for a mid-sized transitional l-shaped dark wood floor, brown floor and exposed beam eat-in kitchen remodel in Austin with a farmhouse sink, shaker cabinets, white cabinets, quartz countertops, white backsplash, stainless steel appliances, an island and white countertops

Large transitional single-wall light wood floor and exposed beam eat-in kitchen photo in Salt Lake City with a farmhouse sink, recessed-panel cabinets, quartz countertops, white backsplash, quartz backsplash, paneled appliances, an island and white countertops
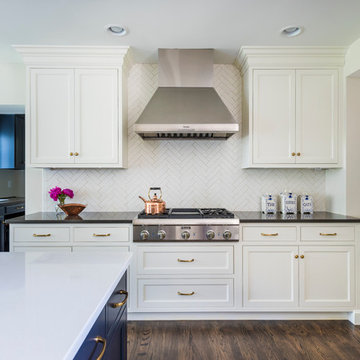
Example of a large transitional u-shaped dark wood floor and brown floor kitchen design in Philadelphia with white cabinets, quartz countertops, white backsplash, ceramic backsplash, stainless steel appliances, an island, a farmhouse sink and shaker cabinets

An amazing Midcentury Eclectic custom kitchen! The Cabinet Face custom Walnut Slab fronts also conceal Thermador panel ready appliances. Adding our DIY Paint Grade MDF fronts to the island allow for a splash of color to be introduced to this stunning space.
Tile: Ann Sacks Savoy Stacked 1x4 Rice Paper
Pendant lights: CB2
Cabinet fronts: Walnut Slab and DIY Slab from The Cabinet Face
Cabinet boxes: IKEA Sektion
White Kitchen Backsplash Ideas
32





