Kitchen with Yellow Backsplash and Stone Tile Backsplash Ideas
Refine by:
Budget
Sort by:Popular Today
1 - 20 of 378 photos
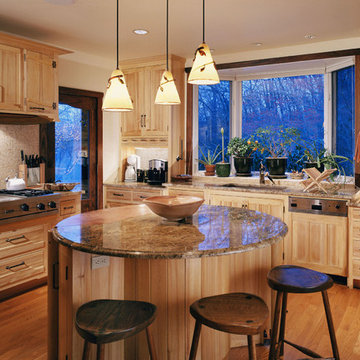
Using native Sycamore as the primary material, we designed this kitchen to create a sense of light and movement. The room’s energy arises from two features. First, the individual cabinets are defined by their placement and their changing heights. Second, the circular island connects all of the separate cabinets by function. The lively mix of materials, wood, stone, tile and copper, blend and reflect light in different intensities, serving each of the kitchen’s purposes. Although many interiors mix various media, an intimate knowledge of their working properties and compatibility is critical to a natural, harmonious combination. This is the world of custom cabinet design and master craftsmanship. Project 6425.1 Photographer Phillip Beaurline
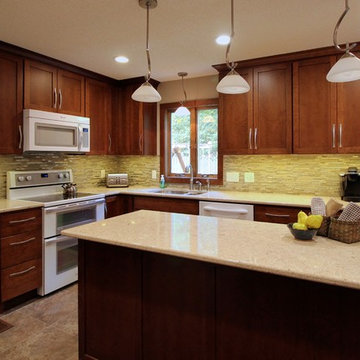
Example of a mid-sized transitional u-shaped linoleum floor eat-in kitchen design in Minneapolis with a double-bowl sink, shaker cabinets, medium tone wood cabinets, quartzite countertops, yellow backsplash, stone tile backsplash, white appliances and an island
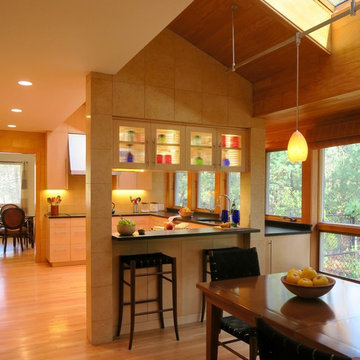
The re-imagined divider wall is wrapped in honey-colored limestone that compliments the natural wood finish of the existing ceiling and windows. New maple cabinets continue the palette of natural finished wood. The golden tones of the cabinets and stone divider wall add needed warmth to the previously austere kitchen. The pass-through provides not only a generous serving counter for the breakfast area, but also bar seating.
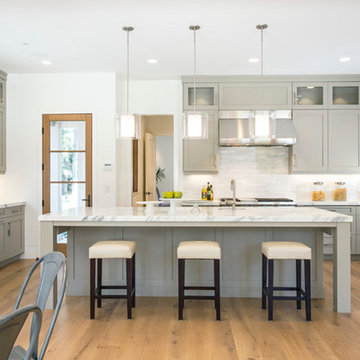
Displaying sleek architectural lines, this home portrays contemporary styling with a European flair. Extraordinary style of craftsmanship that is immediately evident in the smooth-finished walls and inset moldings. French oak floors, superb lighting selections, stone and mosaic tile selections that stand alone are masterly combined for a new standard in contemporary living in this Markay Johnson Construction masterpiece.
Home Built by Markay Johnson Construction,
visit: www.mjconstruction.com
Photographer: Scot Zimmerman
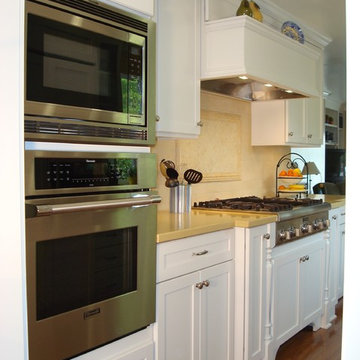
The white shaker style cabinets keep with the Cape Cod architectural style while making a crisp statement. The countertops are Caesarstone and the backsplash is natural limestone is a classic subway pattern. Above the cooktop is framed limestone in a herringbone pattern. The ceiling was raised to one level with recessed lighting directly above the countertops. A new bench seat for casual family dining takes up two feet from the kitchen and some of the family room. The small closet was converted to a desk area with easy access. New teak wood flooring was installed in the kitchen and family room for a cohesive and warm feeling.
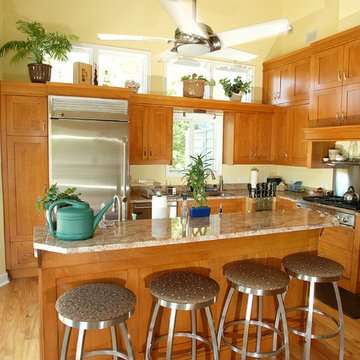
Complete kitchen remodel with new cabinets, counters and appliances.
Photo: Eric Englehart
Boardwalk Builders, Rehoboth Beach, DE
www.boardwalkbuilders.com
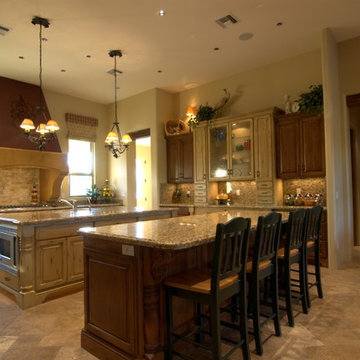
Electrical outlets were placed above the cabinets in this kitchen. The lights are controlled by one switch that controls the under-cabinet lighting, AND the lighting inside of the hutch. The under kitchen island lighting is controlled by a motion detector, which is fantastic for those late night walks into the kitchen.
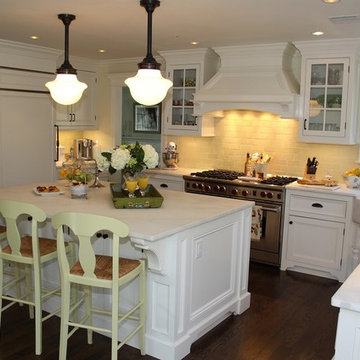
This kitchen was designed by British Home Emporium custom woodwork designer Jihan Tannous, built and installed by our master craftsmen for our client in Wayne, New Jersey.
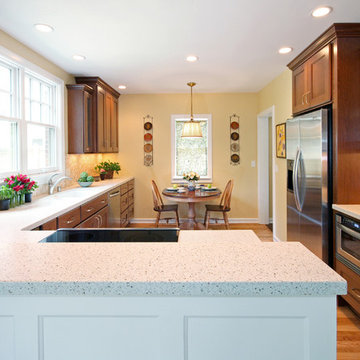
Kitchen Design: Wells Design
Material Selections: Blue Hot Design
Example of a mid-sized classic l-shaped medium tone wood floor eat-in kitchen design in Milwaukee with an undermount sink, flat-panel cabinets, medium tone wood cabinets, solid surface countertops, yellow backsplash, stone tile backsplash, stainless steel appliances and a peninsula
Example of a mid-sized classic l-shaped medium tone wood floor eat-in kitchen design in Milwaukee with an undermount sink, flat-panel cabinets, medium tone wood cabinets, solid surface countertops, yellow backsplash, stone tile backsplash, stainless steel appliances and a peninsula
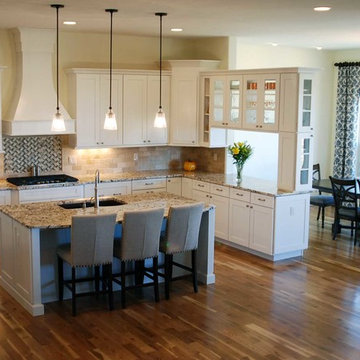
Pictured is the open floor plan for this home. With the kitchen and dining room open to the living room and entry area. The natural light is spectacular in this area. The kitchen with its peninsula and island allow for plenty of storage. The cabinets are Waypoint, shaker style in white. Cabinets in the peninsula have glass panels to allow for enhanced design opportunities. The peninsula is double sided allowing access from the dining room area. The island accommodates the sink, dishwasher, and concealed trash basket. The refrigerator is 36" French door style
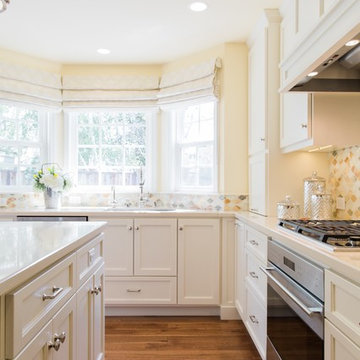
Nate Lewis for Case Design/ Remodeling
Open concept kitchen - mid-sized traditional l-shaped medium tone wood floor open concept kitchen idea in San Francisco with an undermount sink, shaker cabinets, white cabinets, quartz countertops, yellow backsplash, stone tile backsplash, stainless steel appliances and an island
Open concept kitchen - mid-sized traditional l-shaped medium tone wood floor open concept kitchen idea in San Francisco with an undermount sink, shaker cabinets, white cabinets, quartz countertops, yellow backsplash, stone tile backsplash, stainless steel appliances and an island
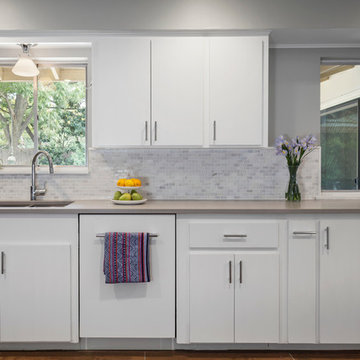
Design Build: Jameson Interiors
Photography: Andrea Calo
Example of a mid-sized 1950s u-shaped porcelain tile eat-in kitchen design in Austin with an undermount sink, flat-panel cabinets, white cabinets, quartz countertops, yellow backsplash, stone tile backsplash, paneled appliances and a peninsula
Example of a mid-sized 1950s u-shaped porcelain tile eat-in kitchen design in Austin with an undermount sink, flat-panel cabinets, white cabinets, quartz countertops, yellow backsplash, stone tile backsplash, paneled appliances and a peninsula
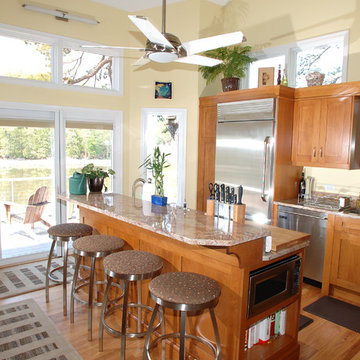
Complete kitchen remodel with new cabinets, counters and appliances.
Photo: Eric Englehart
Boardwalk Builders, Rehoboth Beach, DE
www.boardwalkbuilders.com
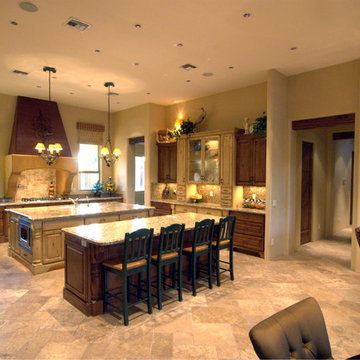
When designing this kitchen the showy side or more decorative built-in hutch was placed on the side first seen by quests in the house. The utility side with refrigerator and double ovens were placed on the opposite side.
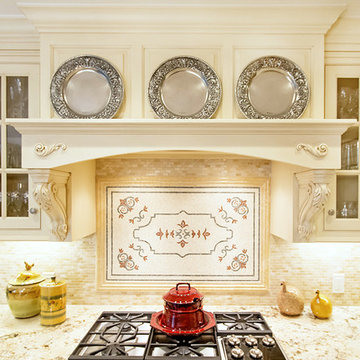
1” x 2” Marble mosaic field tiles surround a custom tile medallion surrounded by honey onyx chair rail below the mantle hood with decorative appliques and ornate corbels.
Tim Cree/Creepwalk Media
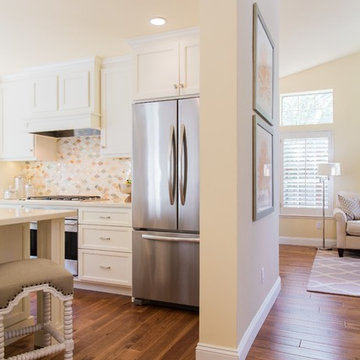
Nate Lewis for Case Design/ Remodeling
Mid-sized elegant l-shaped medium tone wood floor open concept kitchen photo in San Francisco with an undermount sink, shaker cabinets, white cabinets, quartz countertops, yellow backsplash, stone tile backsplash, stainless steel appliances and an island
Mid-sized elegant l-shaped medium tone wood floor open concept kitchen photo in San Francisco with an undermount sink, shaker cabinets, white cabinets, quartz countertops, yellow backsplash, stone tile backsplash, stainless steel appliances and an island
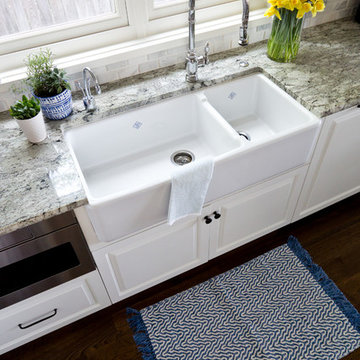
Kristen Buchmann Photography
Open concept kitchen - mid-sized coastal l-shaped medium tone wood floor open concept kitchen idea in Seattle with a farmhouse sink, raised-panel cabinets, white cabinets, granite countertops, yellow backsplash, stone tile backsplash, paneled appliances and an island
Open concept kitchen - mid-sized coastal l-shaped medium tone wood floor open concept kitchen idea in Seattle with a farmhouse sink, raised-panel cabinets, white cabinets, granite countertops, yellow backsplash, stone tile backsplash, paneled appliances and an island
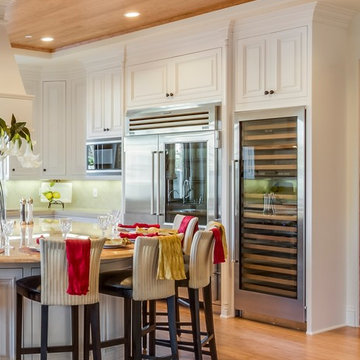
Peter Mcmenamin
Large elegant u-shaped bamboo floor kitchen photo in Los Angeles with a double-bowl sink, onyx countertops, yellow backsplash, stone tile backsplash, stainless steel appliances, an island and recessed-panel cabinets
Large elegant u-shaped bamboo floor kitchen photo in Los Angeles with a double-bowl sink, onyx countertops, yellow backsplash, stone tile backsplash, stainless steel appliances, an island and recessed-panel cabinets
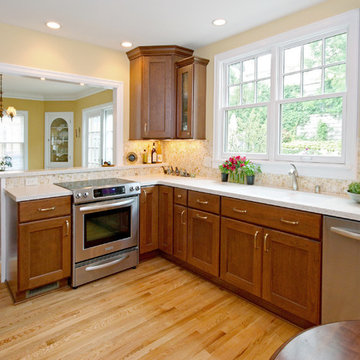
Kitchen Design: Wells Design
Material Selections: Blue Hot Design
Example of a mid-sized classic l-shaped medium tone wood floor eat-in kitchen design in Milwaukee with an undermount sink, flat-panel cabinets, medium tone wood cabinets, solid surface countertops, yellow backsplash, stone tile backsplash, stainless steel appliances and a peninsula
Example of a mid-sized classic l-shaped medium tone wood floor eat-in kitchen design in Milwaukee with an undermount sink, flat-panel cabinets, medium tone wood cabinets, solid surface countertops, yellow backsplash, stone tile backsplash, stainless steel appliances and a peninsula
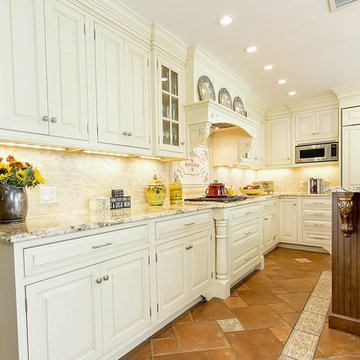
Benjamin Moore’s Vanilla Ice creates adds warmth to the custom perimeter cabinetry. Decorative porcelain tiles add frame around walnut island with handsome custom-carved corbels
Tim Cree/Creepwalk Media
Kitchen with Yellow Backsplash and Stone Tile Backsplash Ideas
1





