Kitchen with Gray Cabinets and Yellow Backsplash Ideas
Refine by:
Budget
Sort by:Popular Today
1 - 20 of 616 photos
Item 1 of 3

Modern Farmhouse Kitchen
Photo by Laura Moss
Kitchen - large country l-shaped limestone floor and black floor kitchen idea in New York with a farmhouse sink, recessed-panel cabinets, gray cabinets, marble countertops, yellow backsplash, ceramic backsplash, an island and stainless steel appliances
Kitchen - large country l-shaped limestone floor and black floor kitchen idea in New York with a farmhouse sink, recessed-panel cabinets, gray cabinets, marble countertops, yellow backsplash, ceramic backsplash, an island and stainless steel appliances
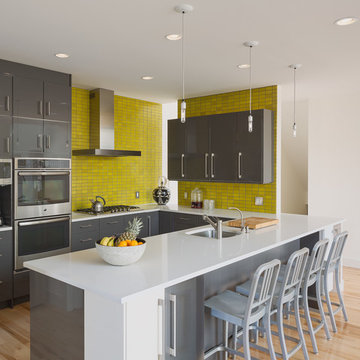
sam oberter
Trendy light wood floor kitchen photo in Philadelphia with an undermount sink, flat-panel cabinets, gray cabinets, yellow backsplash and stainless steel appliances
Trendy light wood floor kitchen photo in Philadelphia with an undermount sink, flat-panel cabinets, gray cabinets, yellow backsplash and stainless steel appliances
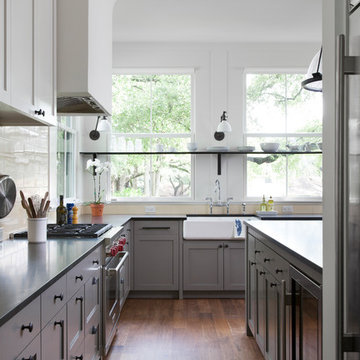
Hood is contained by custom drywall enclosure.
photo by Ryann Ford
Inspiration for a large transitional galley medium tone wood floor kitchen remodel in Austin with shaker cabinets, gray cabinets, granite countertops, yellow backsplash and black countertops
Inspiration for a large transitional galley medium tone wood floor kitchen remodel in Austin with shaker cabinets, gray cabinets, granite countertops, yellow backsplash and black countertops
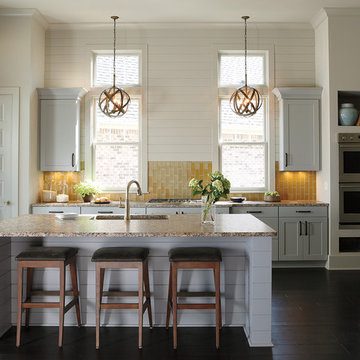
Enclosed kitchen - transitional galley dark wood floor and brown floor enclosed kitchen idea in Indianapolis with gray cabinets, yellow backsplash, glass tile backsplash, stainless steel appliances, an island and shaker cabinets
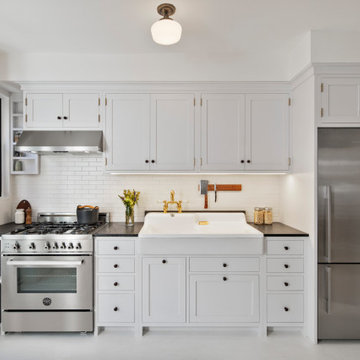
Kitchen - small transitional single-wall painted wood floor and white floor kitchen idea in New York with a farmhouse sink, shaker cabinets, gray cabinets, marble countertops, yellow backsplash, subway tile backsplash, stainless steel appliances and gray countertops
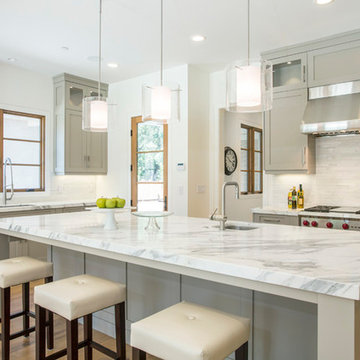
Displaying sleek architectural lines, this home portrays contemporary styling with a European flair. Extraordinary style of craftsmanship that is immediately evident in the smooth-finished walls and inset moldings. French oak floors, superb lighting selections, stone and mosaic tile selections that stand alone are masterly combined for a new standard in contemporary living in this Markay Johnson Construction masterpiece.
Home Built by Markay Johnson Construction,
visit: www.mjconstruction.com
Photographer: Scot Zimmerman
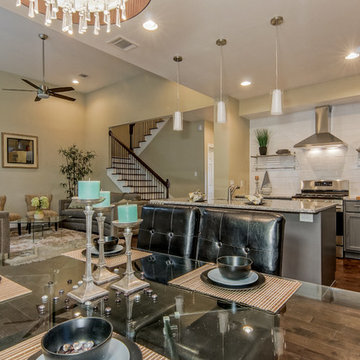
Mark Adams
Inspiration for a mid-sized contemporary l-shaped eat-in kitchen remodel in Austin with a double-bowl sink, shaker cabinets, gray cabinets, granite countertops, yellow backsplash, ceramic backsplash, stainless steel appliances and no island
Inspiration for a mid-sized contemporary l-shaped eat-in kitchen remodel in Austin with a double-bowl sink, shaker cabinets, gray cabinets, granite countertops, yellow backsplash, ceramic backsplash, stainless steel appliances and no island
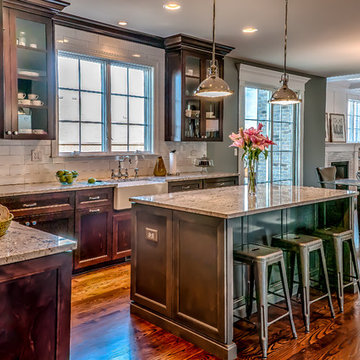
L-Shaped Kitchen with double fridge/freezer centered on window and island. Pantry door stained to match cabinet color and double oven housing.
Eat-in kitchen - transitional l-shaped medium tone wood floor eat-in kitchen idea in Chicago with a farmhouse sink, shaker cabinets, gray cabinets, granite countertops, yellow backsplash, ceramic backsplash, stainless steel appliances and an island
Eat-in kitchen - transitional l-shaped medium tone wood floor eat-in kitchen idea in Chicago with a farmhouse sink, shaker cabinets, gray cabinets, granite countertops, yellow backsplash, ceramic backsplash, stainless steel appliances and an island
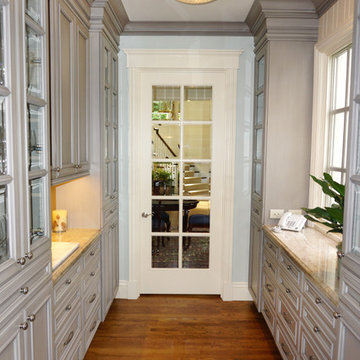
Jeff Cretcher
Kitchen pantry - traditional galley dark wood floor and brown floor kitchen pantry idea in San Francisco with a single-bowl sink, raised-panel cabinets, gray cabinets, granite countertops, yellow backsplash, ceramic backsplash and stainless steel appliances
Kitchen pantry - traditional galley dark wood floor and brown floor kitchen pantry idea in San Francisco with a single-bowl sink, raised-panel cabinets, gray cabinets, granite countertops, yellow backsplash, ceramic backsplash and stainless steel appliances
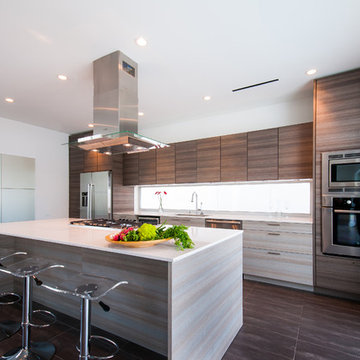
Kitchen
Inspiration for a contemporary single-wall eat-in kitchen remodel in Houston with flat-panel cabinets, gray cabinets, quartz countertops, yellow backsplash, glass sheet backsplash and stainless steel appliances
Inspiration for a contemporary single-wall eat-in kitchen remodel in Houston with flat-panel cabinets, gray cabinets, quartz countertops, yellow backsplash, glass sheet backsplash and stainless steel appliances
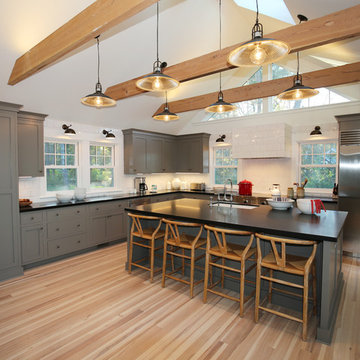
Inspiration for a farmhouse l-shaped light wood floor kitchen remodel in Boston with an undermount sink, shaker cabinets, gray cabinets, yellow backsplash, subway tile backsplash, stainless steel appliances and an island
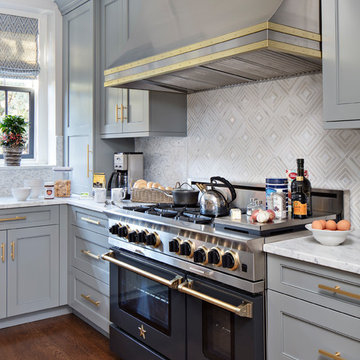
John Martinelli Photography
Example of a minimalist u-shaped medium tone wood floor enclosed kitchen design in Philadelphia with a farmhouse sink, recessed-panel cabinets, gray cabinets, marble countertops, yellow backsplash, marble backsplash, stainless steel appliances and an island
Example of a minimalist u-shaped medium tone wood floor enclosed kitchen design in Philadelphia with a farmhouse sink, recessed-panel cabinets, gray cabinets, marble countertops, yellow backsplash, marble backsplash, stainless steel appliances and an island
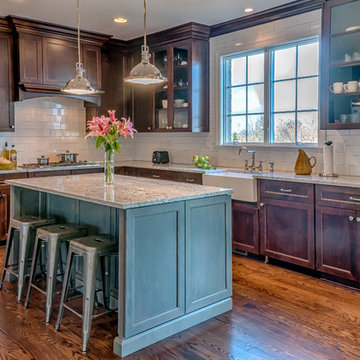
L-Shaped Kitchen with double fridge/freezer centered on window and island. Pantry door stained to match cabinet color and double oven housing.
Eat-in kitchen - transitional l-shaped medium tone wood floor eat-in kitchen idea in Chicago with a farmhouse sink, shaker cabinets, gray cabinets, granite countertops, yellow backsplash, ceramic backsplash, stainless steel appliances and an island
Eat-in kitchen - transitional l-shaped medium tone wood floor eat-in kitchen idea in Chicago with a farmhouse sink, shaker cabinets, gray cabinets, granite countertops, yellow backsplash, ceramic backsplash, stainless steel appliances and an island
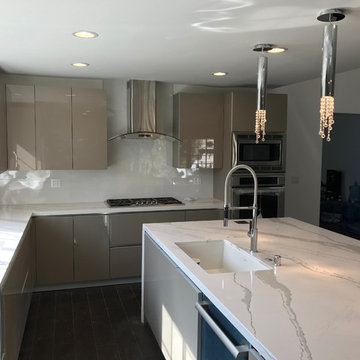
Inspiration for a large contemporary l-shaped dark wood floor and brown floor eat-in kitchen remodel in Los Angeles with an undermount sink, flat-panel cabinets, quartzite countertops, yellow backsplash, ceramic backsplash, stainless steel appliances, an island, gray cabinets and white countertops
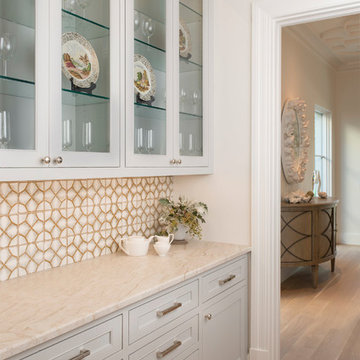
Example of a large tuscan l-shaped light wood floor and beige floor open concept kitchen design in Dallas with an undermount sink, recessed-panel cabinets, gray cabinets, quartzite countertops, yellow backsplash, ceramic backsplash, paneled appliances and an island
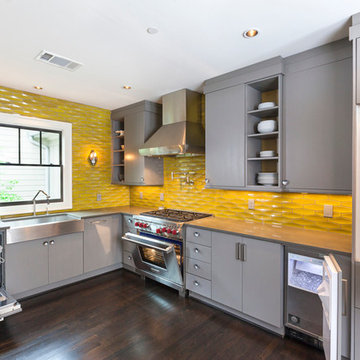
Example of a trendy u-shaped brown floor eat-in kitchen design in Atlanta with flat-panel cabinets, gray cabinets, yellow backsplash, stainless steel appliances and an island
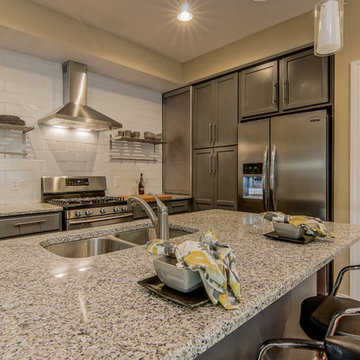
Mark Adams
Eat-in kitchen - mid-sized contemporary l-shaped eat-in kitchen idea in Austin with a double-bowl sink, shaker cabinets, gray cabinets, granite countertops, yellow backsplash, ceramic backsplash, stainless steel appliances and no island
Eat-in kitchen - mid-sized contemporary l-shaped eat-in kitchen idea in Austin with a double-bowl sink, shaker cabinets, gray cabinets, granite countertops, yellow backsplash, ceramic backsplash, stainless steel appliances and no island
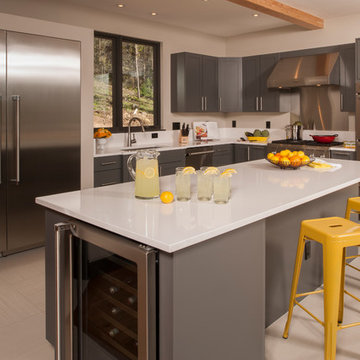
Stephen Paul Whitsitt
Inspiration for a mid-sized contemporary l-shaped porcelain tile and beige floor eat-in kitchen remodel in Denver with an undermount sink, gray cabinets, quartz countertops, yellow backsplash, stainless steel appliances, an island, shaker cabinets, metal backsplash and white countertops
Inspiration for a mid-sized contemporary l-shaped porcelain tile and beige floor eat-in kitchen remodel in Denver with an undermount sink, gray cabinets, quartz countertops, yellow backsplash, stainless steel appliances, an island, shaker cabinets, metal backsplash and white countertops
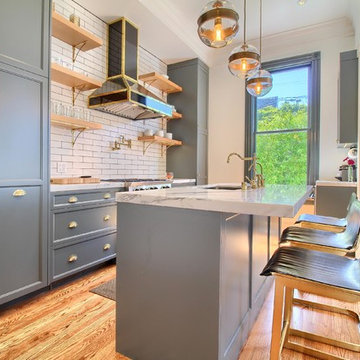
Inspiration for a mid-sized victorian single-wall light wood floor and brown floor open concept kitchen remodel in San Francisco with a single-bowl sink, shaker cabinets, gray cabinets, marble countertops, yellow backsplash, subway tile backsplash, black appliances and an island
Kitchen with Gray Cabinets and Yellow Backsplash Ideas
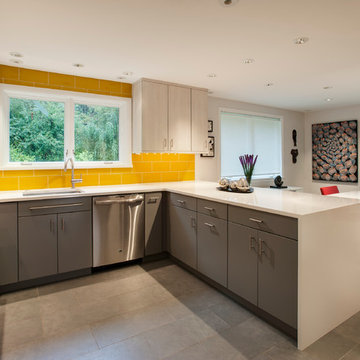
A suburban Philadelphia mid-century home in Media, Pennsylvania needed an updated kitchen and dining area for a professional couple with no children. The contemporary open design reflects their lifestyle and how they wanted to use the space. The light filled modern space created is dramatic yet inviting and serves as a backdrop to showcase this couple’s growing art collection. Nestled in the trees, this suburban home feels like it’s in the country while just a short distance to the city. Photography by Jay Greene.
1





