Mid-Sized Kitchen with a Farmhouse Sink and Yellow Backsplash Ideas
Refine by:
Budget
Sort by:Popular Today
1 - 20 of 488 photos
Item 1 of 4
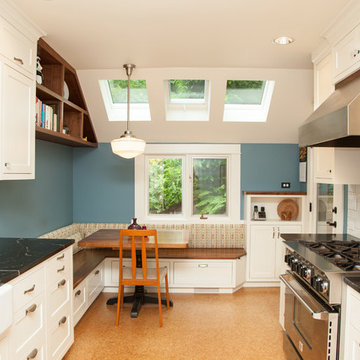
Example of a mid-sized transitional galley cork floor and brown floor eat-in kitchen design in Portland with a farmhouse sink, shaker cabinets, white cabinets, soapstone countertops, yellow backsplash, ceramic backsplash, stainless steel appliances and no island

This small kitchen and dining nook is packed full of character and charm (just like it's owner). Custom cabinets utilize every available inch of space with internal accessories

Peter Rymwid photography
Mid-sized elegant l-shaped slate floor and brown floor eat-in kitchen photo in New York with a farmhouse sink, beaded inset cabinets, yellow cabinets, soapstone countertops, yellow backsplash, mosaic tile backsplash, paneled appliances and an island
Mid-sized elegant l-shaped slate floor and brown floor eat-in kitchen photo in New York with a farmhouse sink, beaded inset cabinets, yellow cabinets, soapstone countertops, yellow backsplash, mosaic tile backsplash, paneled appliances and an island
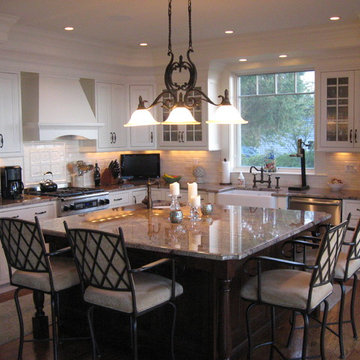
Example of a mid-sized classic l-shaped medium tone wood floor eat-in kitchen design in Providence with a farmhouse sink, beaded inset cabinets, white cabinets, granite countertops, yellow backsplash, ceramic backsplash, stainless steel appliances and an island
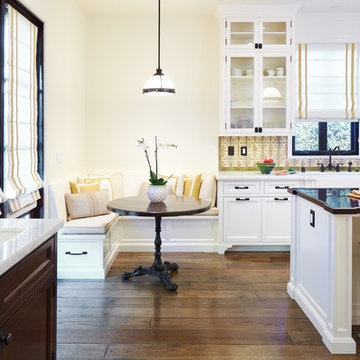
Photography by Stephen Schauer
Eat-in kitchen - mid-sized traditional l-shaped medium tone wood floor and brown floor eat-in kitchen idea in Los Angeles with a farmhouse sink, glass-front cabinets, white cabinets, limestone countertops, yellow backsplash, mosaic tile backsplash, black appliances and an island
Eat-in kitchen - mid-sized traditional l-shaped medium tone wood floor and brown floor eat-in kitchen idea in Los Angeles with a farmhouse sink, glass-front cabinets, white cabinets, limestone countertops, yellow backsplash, mosaic tile backsplash, black appliances and an island
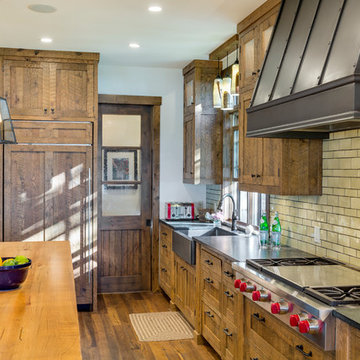
The cabinets in the kitchen were fabricated from reclaimed oak pallets.
Design: Charlie & Co. Design | Builder: Stonefield Construction | Interior Selections & Furnishings: By Owner | Photography: Spacecrafting
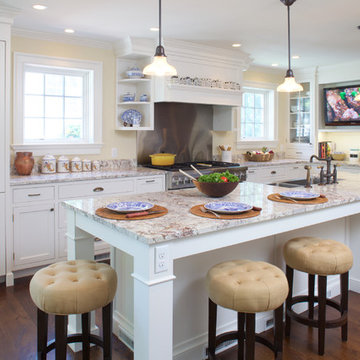
The renovations of both the Kitchen and the adjoining Family Room transform the flow and function of this antique home without losing the charm.
Designer: Jennifer Howard, JWH
Photographer, Mick Hales

2nd Place Kitchen Design
Rosella Gonzalez, Allied Member ASID
Jackson Design and Remodeling
Example of a mid-sized classic l-shaped linoleum floor eat-in kitchen design in San Diego with a farmhouse sink, shaker cabinets, white cabinets, tile countertops, yellow backsplash, subway tile backsplash, colored appliances and a peninsula
Example of a mid-sized classic l-shaped linoleum floor eat-in kitchen design in San Diego with a farmhouse sink, shaker cabinets, white cabinets, tile countertops, yellow backsplash, subway tile backsplash, colored appliances and a peninsula
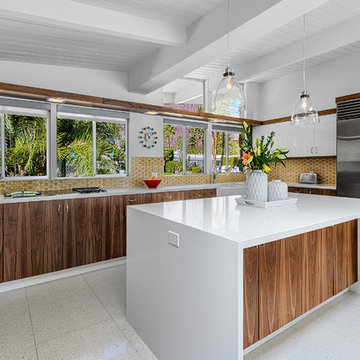
Patrick Ketchum
Example of a mid-sized 1960s u-shaped eat-in kitchen design in Other with a farmhouse sink, flat-panel cabinets, medium tone wood cabinets, quartzite countertops, yellow backsplash, ceramic backsplash, stainless steel appliances and an island
Example of a mid-sized 1960s u-shaped eat-in kitchen design in Other with a farmhouse sink, flat-panel cabinets, medium tone wood cabinets, quartzite countertops, yellow backsplash, ceramic backsplash, stainless steel appliances and an island
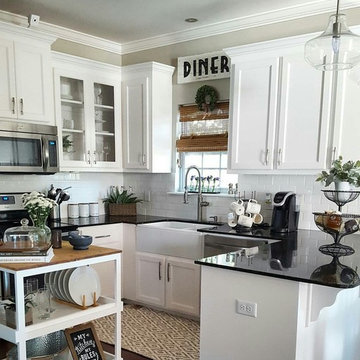
Eat-in kitchen - mid-sized country u-shaped dark wood floor and brown floor eat-in kitchen idea in Wilmington with a farmhouse sink, flat-panel cabinets, white cabinets, granite countertops, yellow backsplash, ceramic backsplash, stainless steel appliances and an island
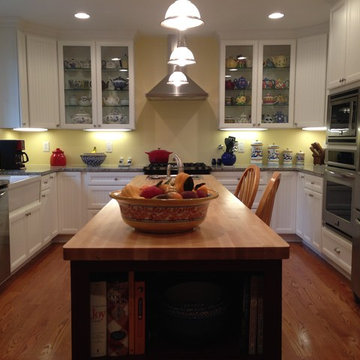
Addition & remodel project - kitchen remodel and first floor master suite and wrap around porch addition. Project created in collaboration with Mike Stevens. General Contractor: Furdek Construction.
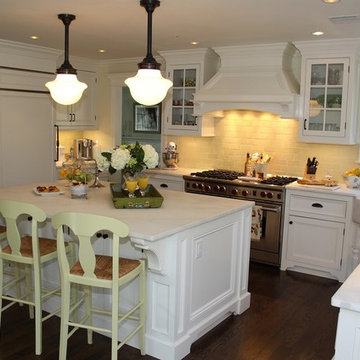
This kitchen was designed by British Home Emporium custom woodwork designer Jihan Tannous, built and installed by our master craftsmen for our client in Wayne, New Jersey.
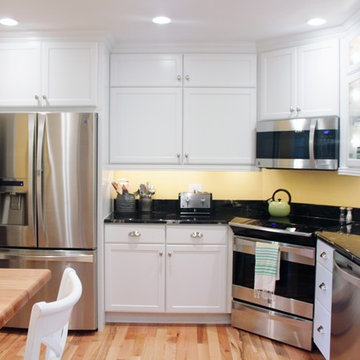
Designer and Photographer: Lyndsey Bosold
Mid-sized cottage l-shaped light wood floor enclosed kitchen photo in Philadelphia with a farmhouse sink, glass-front cabinets, white cabinets, granite countertops, yellow backsplash, stainless steel appliances and an island
Mid-sized cottage l-shaped light wood floor enclosed kitchen photo in Philadelphia with a farmhouse sink, glass-front cabinets, white cabinets, granite countertops, yellow backsplash, stainless steel appliances and an island

Patrick Ketchum
Mid-sized 1960s u-shaped eat-in kitchen photo in Other with flat-panel cabinets, medium tone wood cabinets, quartzite countertops, yellow backsplash, ceramic backsplash, stainless steel appliances, an island and a farmhouse sink
Mid-sized 1960s u-shaped eat-in kitchen photo in Other with flat-panel cabinets, medium tone wood cabinets, quartzite countertops, yellow backsplash, ceramic backsplash, stainless steel appliances, an island and a farmhouse sink
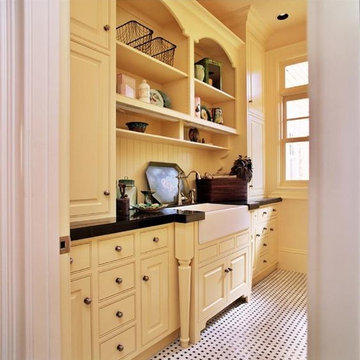
A beautiful representation of a true farmhouse style kitchen. The yellow cabinetry, black and white checkered floor, and open shelving are all typical of what one might find in an old farmhouse. The Barclay Design Group nailed it with this design!
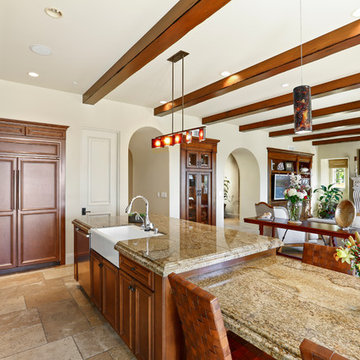
With a view of the family room beyond, this kitchen uses the same wood tones to unify the open space. Pendant lights of Murano glass ass a moody quality to the breakfast area and island. The refer/freezer is disguised by cabinet panels. Photo by Chris Snitko
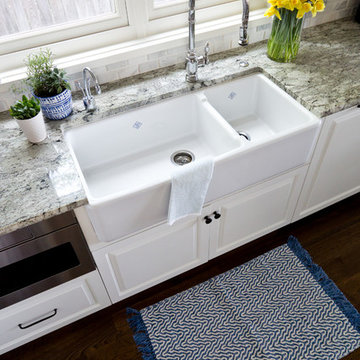
Kristen Buchmann Photography
Open concept kitchen - mid-sized coastal l-shaped medium tone wood floor open concept kitchen idea in Seattle with a farmhouse sink, raised-panel cabinets, white cabinets, granite countertops, yellow backsplash, stone tile backsplash, paneled appliances and an island
Open concept kitchen - mid-sized coastal l-shaped medium tone wood floor open concept kitchen idea in Seattle with a farmhouse sink, raised-panel cabinets, white cabinets, granite countertops, yellow backsplash, stone tile backsplash, paneled appliances and an island
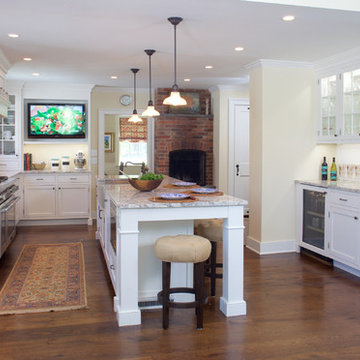
Some special features in this Kitchen: The TV mounted over the baking area; a new fireplace (designed to look old) to replace the pot belly stove, and a beautiful bar area to let guests help themselves.
Designer: Jennifer Howard, JWH
Photographer, Mick Hales
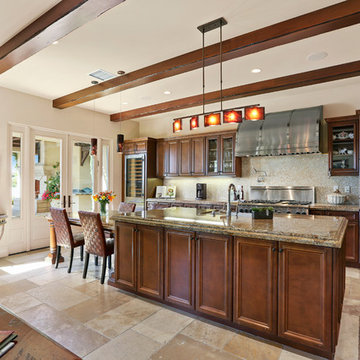
The sleek, open plan kitchen features a custom stainless steel cooktop hood and a full height Subzero wine cooler. Photo by Chris Snitko
Mid-sized tuscan galley limestone floor and beige floor open concept kitchen photo in Orange County with a farmhouse sink, recessed-panel cabinets, medium tone wood cabinets, granite countertops, yellow backsplash, mosaic tile backsplash, stainless steel appliances and an island
Mid-sized tuscan galley limestone floor and beige floor open concept kitchen photo in Orange County with a farmhouse sink, recessed-panel cabinets, medium tone wood cabinets, granite countertops, yellow backsplash, mosaic tile backsplash, stainless steel appliances and an island
Mid-Sized Kitchen with a Farmhouse Sink and Yellow Backsplash Ideas
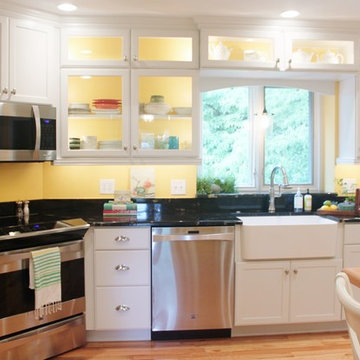
Designer and Photographer: Lyndsey Bosold
Example of a mid-sized country l-shaped light wood floor enclosed kitchen design in Philadelphia with a farmhouse sink, glass-front cabinets, white cabinets, granite countertops, yellow backsplash, stainless steel appliances and an island
Example of a mid-sized country l-shaped light wood floor enclosed kitchen design in Philadelphia with a farmhouse sink, glass-front cabinets, white cabinets, granite countertops, yellow backsplash, stainless steel appliances and an island
1

