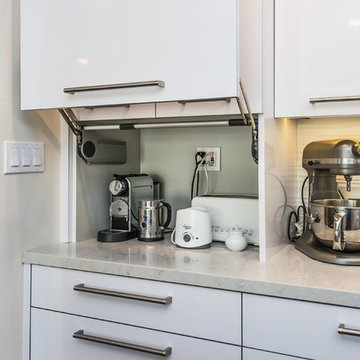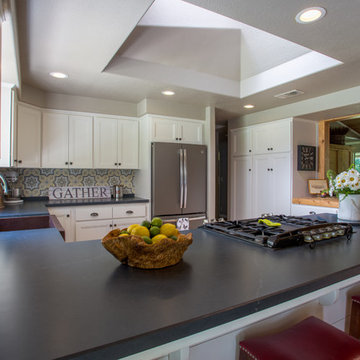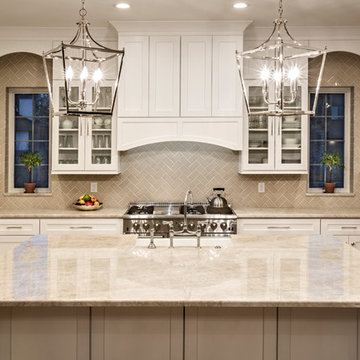Kitchen with Ceramic Backsplash Ideas
Refine by:
Budget
Sort by:Popular Today
1 - 20 of 74,181 photos

This Condo has been in the family since it was first built. And it was in desperate need of being renovated. The kitchen was isolated from the rest of the condo. The laundry space was an old pantry that was converted. We needed to open up the kitchen to living space to make the space feel larger. By changing the entrance to the first guest bedroom and turn in a den with a wonderful walk in owners closet.
Then we removed the old owners closet, adding that space to the guest bath to allow us to make the shower bigger. In addition giving the vanity more space.
The rest of the condo was updated. The master bath again was tight, but by removing walls and changing door swings we were able to make it functional and beautiful all that the same time.

Now more than ever, kitchens are the heart of our homes. This renovation couldn’t be a more perfect example. It has it all - room to gather, prepare a great meal, and an overall warmth and character that make it a favorite place in the home. Traditional details and materials, including walnut islands, a beamed ceiling, paneled cabinets, and handcrafted tile, creates a style that will stand the test of time.

Photography by Dale Lang
Inspiration for a mid-sized contemporary l-shaped concrete floor open concept kitchen remodel in Seattle with an undermount sink, flat-panel cabinets, medium tone wood cabinets, solid surface countertops, gray backsplash, ceramic backsplash, stainless steel appliances and an island
Inspiration for a mid-sized contemporary l-shaped concrete floor open concept kitchen remodel in Seattle with an undermount sink, flat-panel cabinets, medium tone wood cabinets, solid surface countertops, gray backsplash, ceramic backsplash, stainless steel appliances and an island

Hulya Kolabas
Large transitional l-shaped dark wood floor open concept kitchen photo in New York with a farmhouse sink, recessed-panel cabinets, white cabinets, white backsplash, quartz countertops, ceramic backsplash, stainless steel appliances and an island
Large transitional l-shaped dark wood floor open concept kitchen photo in New York with a farmhouse sink, recessed-panel cabinets, white cabinets, white backsplash, quartz countertops, ceramic backsplash, stainless steel appliances and an island

Detail of cabinets and kitchen storage space. Photo by Olga Soboleva
Inspiration for a mid-sized contemporary galley medium tone wood floor eat-in kitchen remodel in San Francisco with an undermount sink, flat-panel cabinets, white cabinets, quartz countertops, white backsplash, ceramic backsplash, stainless steel appliances and an island
Inspiration for a mid-sized contemporary galley medium tone wood floor eat-in kitchen remodel in San Francisco with an undermount sink, flat-panel cabinets, white cabinets, quartz countertops, white backsplash, ceramic backsplash, stainless steel appliances and an island

Photo by Paul Dyer
Inspiration for a large modern l-shaped medium tone wood floor enclosed kitchen remodel in San Francisco with an undermount sink, flat-panel cabinets, medium tone wood cabinets, stainless steel countertops, gray backsplash, paneled appliances, ceramic backsplash and an island
Inspiration for a large modern l-shaped medium tone wood floor enclosed kitchen remodel in San Francisco with an undermount sink, flat-panel cabinets, medium tone wood cabinets, stainless steel countertops, gray backsplash, paneled appliances, ceramic backsplash and an island

Example of a huge transitional u-shaped painted wood floor and blue floor eat-in kitchen design in Nashville with a farmhouse sink, beaded inset cabinets, black cabinets, quartz countertops, white backsplash, ceramic backsplash, paneled appliances, an island and white countertops

Josh Partee
Example of a mid-sized mid-century modern l-shaped light wood floor and beige floor kitchen design in Portland with an undermount sink, flat-panel cabinets, quartz countertops, white backsplash, ceramic backsplash, stainless steel appliances, an island, white countertops and white cabinets
Example of a mid-sized mid-century modern l-shaped light wood floor and beige floor kitchen design in Portland with an undermount sink, flat-panel cabinets, quartz countertops, white backsplash, ceramic backsplash, stainless steel appliances, an island, white countertops and white cabinets

Small 1950s l-shaped dark wood floor and brown floor open concept kitchen photo in New York with an undermount sink, flat-panel cabinets, black cabinets, quartz countertops, white backsplash, ceramic backsplash, stainless steel appliances, an island and white countertops

Modern Farmhouse Kitchen on the Hills of San Marcos
Large transitional u-shaped dark wood floor and brown floor open concept kitchen photo in Denver with a farmhouse sink, recessed-panel cabinets, light wood cabinets, quartzite countertops, blue backsplash, ceramic backsplash, stainless steel appliances, an island and gray countertops
Large transitional u-shaped dark wood floor and brown floor open concept kitchen photo in Denver with a farmhouse sink, recessed-panel cabinets, light wood cabinets, quartzite countertops, blue backsplash, ceramic backsplash, stainless steel appliances, an island and gray countertops

Design, Fabrication, Install and Photography by MacLaren Kitchen and Bath
Cabinetry: Centra/Mouser Square Inset style. Coventry Doors/Drawers and select Slab top drawers. Semi-Custom Cabinetry, mouldings and hardware installed by MacLaren and adjusted onsite.
Decorative Hardware: Jeffrey Alexander/Florence Group Cups and Knobs
Backsplash: Handmade Subway Tile in Crackled Ice with Custom ledge and frame installed in Sea Pearl Quartzite
Countertops: Sea Pearl Quartzite with a Half-Round-Over Edge
Sink: Blanco Large Single Bowl in Metallic Gray
Extras: Modified wooden hood frame, Custom Doggie Niche feature for dog platters and treats drawer, embellished with a custom Corian dog-bone pull.

Craftsman Design & Renovation, LLC, Portland, Oregon, 2019 NARI CotY Award-Winning Residential Kitchen $100,001 to $150,000
Example of a large arts and crafts galley medium tone wood floor and brown floor enclosed kitchen design in Portland with a farmhouse sink, shaker cabinets, soapstone countertops, green backsplash, ceramic backsplash, stainless steel appliances, an island, medium tone wood cabinets and black countertops
Example of a large arts and crafts galley medium tone wood floor and brown floor enclosed kitchen design in Portland with a farmhouse sink, shaker cabinets, soapstone countertops, green backsplash, ceramic backsplash, stainless steel appliances, an island, medium tone wood cabinets and black countertops

MULTIPLE AWARD WINNING KITCHEN. 2019 Westchester Home Design Awards Best Traditional Kitchen. KBDN magazine Award winner. Houzz Kitchen of the Week January 2019. Kitchen design and cabinetry – Studio Dearborn. This historic colonial in Edgemont NY was home in the 1930s and 40s to the world famous Walter Winchell, gossip commentator. The home underwent a 2 year gut renovation with an addition and relocation of the kitchen, along with other extensive renovations. Cabinetry by Studio Dearborn/Schrocks of Walnut Creek in Rockport Gray; Bluestar range; custom hood; Quartzmaster engineered quartz countertops; Rejuvenation Pendants; Waterstone faucet; Equipe subway tile; Foundryman hardware. Photos, Adam Kane Macchia.

A dated kitchen transformed into a stunning modern farmhouse style kitchen using custom cabinet refacing in a care-free, easy to clean white thermofoil and a unique "stepped" shaker style door. The countertops are SileStone Charcoal Soapstone Quartz in their Suede finish...the look and beauty of real soapstone without the worry of stains and discoloration. The homeowner chose oil rubbed bronze cabinet hardware and faucet. They completed this modern look with a copper farmhouse sink. The unique ceiling brings beautiful lighting to the space no matter what time of day. A touch of shiplap paneling on the back of the peninsula ties the rooms together. Up to date stainless steel appliances make this a kitchen for friends and family to gather together.

Open concept kitchen - coastal u-shaped dark wood floor, brown floor and vaulted ceiling open concept kitchen idea in Minneapolis with a single-bowl sink, recessed-panel cabinets, light wood cabinets, quartz countertops, multicolored backsplash, ceramic backsplash, stainless steel appliances, an island and multicolored countertops

Example of a mid-sized minimalist l-shaped light wood floor and brown floor open concept kitchen design in Los Angeles with a farmhouse sink, recessed-panel cabinets, light wood cabinets, marble countertops, pink backsplash, ceramic backsplash, stainless steel appliances, an island and white countertops

Large u-shaped kitchen with three finishes. Dark green base cabinets with white tall/upper cabinets and black stained oak island. Appliances include built-in refrigerator, induction cooktop, and double oven with steam. Custom curved hood between windows. Hidden refrigerator drawers in pantry area for additional cold storage. Antique brass hardware and metal inserts in cabinets. Breakfast nook in window area and island with seating for 5.

The Garvin-Weeks Farmstead in beautiful North Reading, built c1790, has enjoyed a first floor makeover complete with a new kitchen, family room and master suite. Particular attention was given to preserve the historic details of the house while modernizing and opening up the space for today’s lifestyle. The open concept farmhouse style kitchen is striking with its antique beams and rafters, handmade and hand planed cabinets, distressed floors, custom handmade soapstone farmer’s sink, marble counter tops, kitchen island comprised of reclaimed wood with a milk paint finish, all setting the stage for the elaborate custom painted tile work. Skylights above bathe the space in natural light. Walking through the warm family room gives one the sense of history and days gone by, culminating in a quintessential looking, but fabulously updated new England master bedroom and bath. A spectacular addition that feels and looks like it has always been there!
Photos by Eric Roth

Large gray center island with raised-panel doors topped in 3cm Taj Mahal Quartzite. Backsplash is Transceramica French Clay, 4" x 12", in Automne Glossy.

Taj Mahal Quartzite kitchen countertops, Cabinet is a Shaker style in Pure White color, Floor stain is Natural mixed with country white. Backsplash is a 3X6 Crackled Ceramic Tile, by Sonoma Tile, Set in Herington Pattern.
http://galerisablog.com/category/architectural-photography/
Kitchen with Ceramic Backsplash Ideas
1





