Kitchen with Laminate Countertops and Ceramic Backsplash Ideas
Refine by:
Budget
Sort by:Popular Today
1 - 20 of 7,030 photos
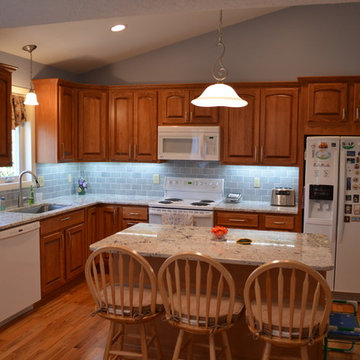
Louis Cook
Inspiration for a mid-sized timeless l-shaped light wood floor open concept kitchen remodel in Bridgeport with a single-bowl sink, raised-panel cabinets, medium tone wood cabinets, laminate countertops, blue backsplash, ceramic backsplash and white appliances
Inspiration for a mid-sized timeless l-shaped light wood floor open concept kitchen remodel in Bridgeport with a single-bowl sink, raised-panel cabinets, medium tone wood cabinets, laminate countertops, blue backsplash, ceramic backsplash and white appliances
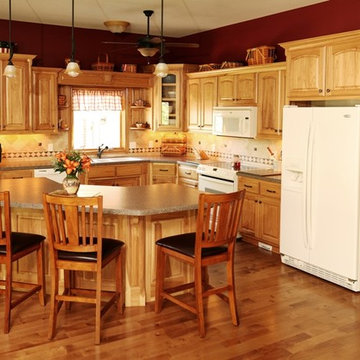
Example of a mid-sized classic l-shaped medium tone wood floor and brown floor open concept kitchen design in Wichita with a double-bowl sink, raised-panel cabinets, light wood cabinets, laminate countertops, beige backsplash, ceramic backsplash, white appliances, an island and brown countertops
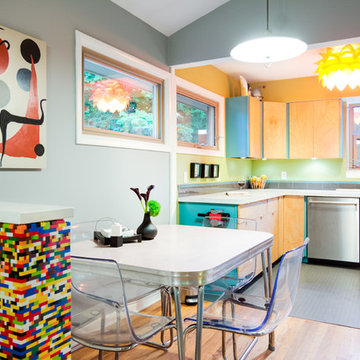
CJ South
Inspiration for a small mid-century modern u-shaped eat-in kitchen remodel in Detroit with a single-bowl sink, flat-panel cabinets, light wood cabinets, laminate countertops, gray backsplash, ceramic backsplash, stainless steel appliances and no island
Inspiration for a small mid-century modern u-shaped eat-in kitchen remodel in Detroit with a single-bowl sink, flat-panel cabinets, light wood cabinets, laminate countertops, gray backsplash, ceramic backsplash, stainless steel appliances and no island

Wood-Mode custom cabinets are designed to provide storage organization in every room. You can keep all your spices in the same place for easy access.
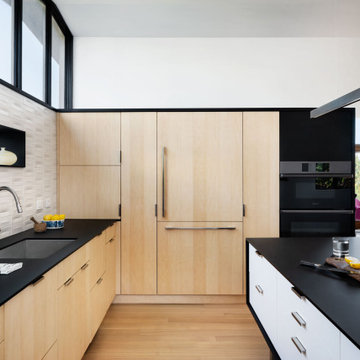
Kitchen - contemporary light wood floor and vaulted ceiling kitchen idea in New York with an undermount sink, flat-panel cabinets, light wood cabinets, laminate countertops, white backsplash, ceramic backsplash, black appliances, an island and black countertops

Diamond Reflections cabinets in the Jamestown door style with the slab drawer front option. Cherry stained in Light. Cabinet design and photo by Daniel Clardy AKBD
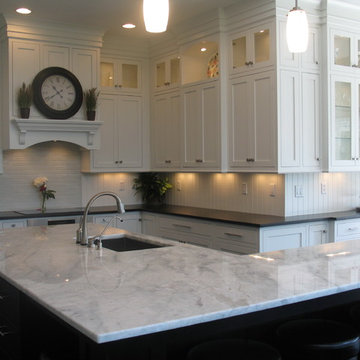
Client wanted to remove the bulkhead from their kitchen and take the cabinetry to the ceiling (10'). "Arctic Pearl" Granite countertops on the island look like marble but with all of the wonderful properties of granite.
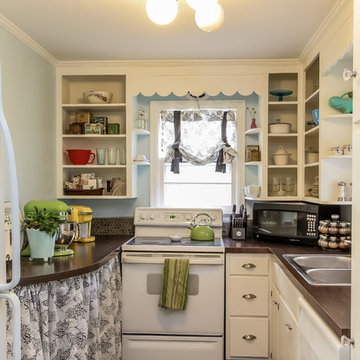
PlanOMatic
Inspiration for a small eclectic u-shaped dark wood floor enclosed kitchen remodel in Grand Rapids with a drop-in sink, flat-panel cabinets, white cabinets, laminate countertops, brown backsplash, ceramic backsplash, white appliances and no island
Inspiration for a small eclectic u-shaped dark wood floor enclosed kitchen remodel in Grand Rapids with a drop-in sink, flat-panel cabinets, white cabinets, laminate countertops, brown backsplash, ceramic backsplash, white appliances and no island
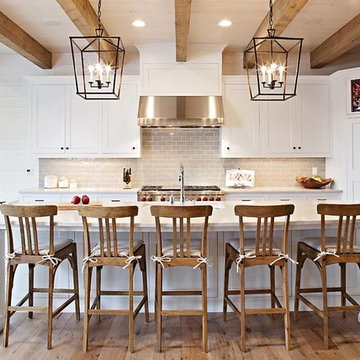
Designed/Built by Wisconsin Log Homes - Photos by KCJ Studios
Mid-sized mountain style galley light wood floor eat-in kitchen photo in Other with a double-bowl sink, flat-panel cabinets, white cabinets, laminate countertops, gray backsplash, ceramic backsplash, stainless steel appliances and an island
Mid-sized mountain style galley light wood floor eat-in kitchen photo in Other with a double-bowl sink, flat-panel cabinets, white cabinets, laminate countertops, gray backsplash, ceramic backsplash, stainless steel appliances and an island
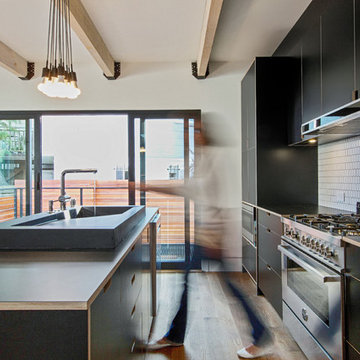
Joseph Schell
Eat-in kitchen - mid-sized contemporary galley medium tone wood floor eat-in kitchen idea in San Francisco with flat-panel cabinets, white backsplash, stainless steel appliances, an island, an integrated sink, laminate countertops and ceramic backsplash
Eat-in kitchen - mid-sized contemporary galley medium tone wood floor eat-in kitchen idea in San Francisco with flat-panel cabinets, white backsplash, stainless steel appliances, an island, an integrated sink, laminate countertops and ceramic backsplash
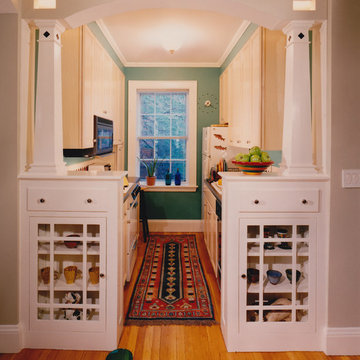
The refrigerator was relocated to open up the kitchen. The original glass front cabinets were refinished and decorative wood columns were added to define the kitchen entry. The detailing picks up on the style of the pre-World War 2 apartment building.
Photographer: John Horner
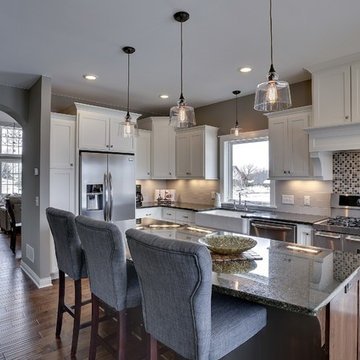
Eat-in kitchen - mid-sized transitional l-shaped dark wood floor eat-in kitchen idea in Minneapolis with a farmhouse sink, shaker cabinets, white cabinets, laminate countertops, gray backsplash, ceramic backsplash, stainless steel appliances and an island
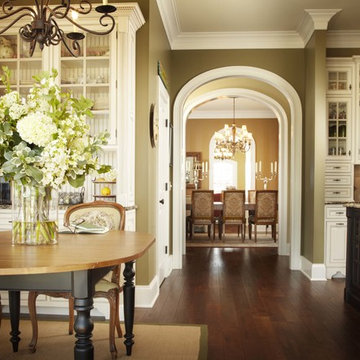
www.bradrankin.com
Example of a mid-sized classic u-shaped medium tone wood floor and brown floor eat-in kitchen design in Chicago with a double-bowl sink, white cabinets, laminate countertops, beige backsplash, ceramic backsplash, stainless steel appliances, two islands and recessed-panel cabinets
Example of a mid-sized classic u-shaped medium tone wood floor and brown floor eat-in kitchen design in Chicago with a double-bowl sink, white cabinets, laminate countertops, beige backsplash, ceramic backsplash, stainless steel appliances, two islands and recessed-panel cabinets
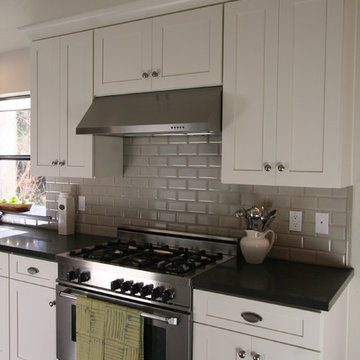
Dura Supreme Classic White Cabinets in Craftsman Door Stle, Caesarstone Raven Countertops, Antique Gray Subway Tile Backsplash, Tile Floors, Seedy Glass Cabinets, Top Knobs Dakota Hardware, Bertazzoni Range and Hood, GE Microwave, Rohl Sink, Hansgrohe Faucet.
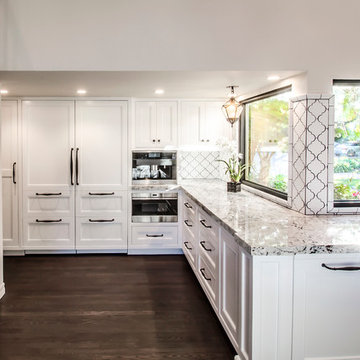
Photography by: Kelly Teich
Inspiration for a huge mediterranean l-shaped dark wood floor open concept kitchen remodel in Santa Barbara with a farmhouse sink, beaded inset cabinets, white cabinets, laminate countertops, white backsplash, ceramic backsplash, paneled appliances and an island
Inspiration for a huge mediterranean l-shaped dark wood floor open concept kitchen remodel in Santa Barbara with a farmhouse sink, beaded inset cabinets, white cabinets, laminate countertops, white backsplash, ceramic backsplash, paneled appliances and an island
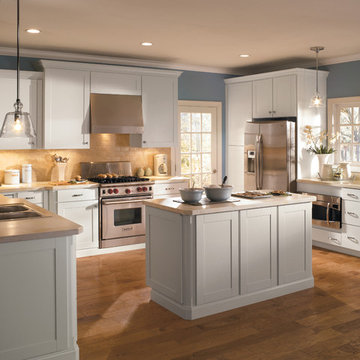
These photos are credited to Aristokraft Cabinetry of Master Brand Cabinets out of Jasper, Indiana. Affordable, yet stylish cabinetry that will last and create that updated space you have been dreaming of.
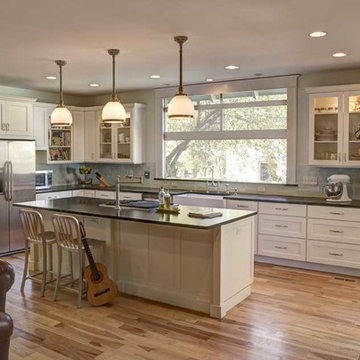
Kitchen window opens as a garage door and disappears into the ceiling. A unique detail that Division One executed perfectly.
Inspiration for a mid-sized contemporary l-shaped light wood floor eat-in kitchen remodel in Denver with white cabinets, white backsplash, an island, an undermount sink, laminate countertops, ceramic backsplash, stainless steel appliances and glass-front cabinets
Inspiration for a mid-sized contemporary l-shaped light wood floor eat-in kitchen remodel in Denver with white cabinets, white backsplash, an island, an undermount sink, laminate countertops, ceramic backsplash, stainless steel appliances and glass-front cabinets
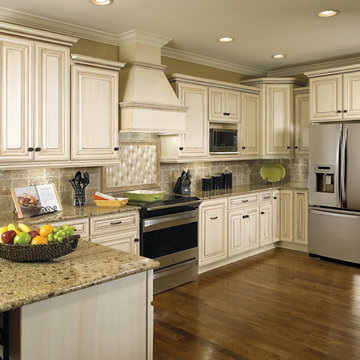
Mid-sized elegant u-shaped dark wood floor and brown floor eat-in kitchen photo in Chicago with an undermount sink, raised-panel cabinets, beige cabinets, laminate countertops, brown backsplash, ceramic backsplash, stainless steel appliances and a peninsula
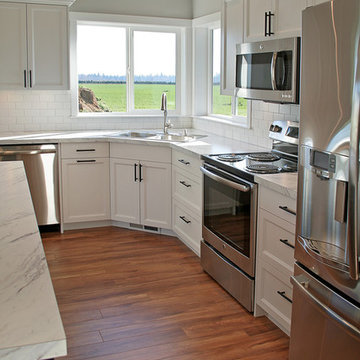
Example of a large arts and crafts l-shaped medium tone wood floor open concept kitchen design in Seattle with a drop-in sink, recessed-panel cabinets, white cabinets, laminate countertops, white backsplash, ceramic backsplash, stainless steel appliances and an island
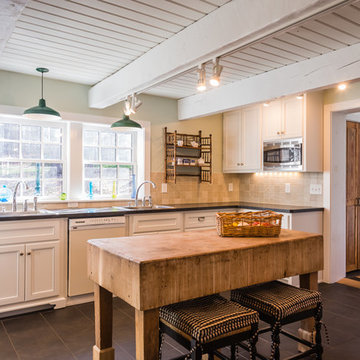
Catherine Nguyen
Mid-sized transitional l-shaped ceramic tile enclosed kitchen photo in Raleigh with a drop-in sink, shaker cabinets, white cabinets, laminate countertops, beige backsplash, ceramic backsplash, stainless steel appliances and an island
Mid-sized transitional l-shaped ceramic tile enclosed kitchen photo in Raleigh with a drop-in sink, shaker cabinets, white cabinets, laminate countertops, beige backsplash, ceramic backsplash, stainless steel appliances and an island
Kitchen with Laminate Countertops and Ceramic Backsplash Ideas
1





