Kitchen with Stainless Steel Countertops and Ceramic Backsplash Ideas
Refine by:
Budget
Sort by:Popular Today
1 - 20 of 1,200 photos
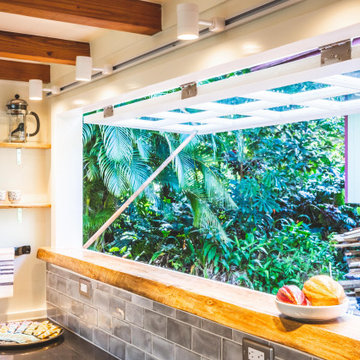
Thick curly Hawaiian mango wood acts as a sill for this awning pass-through window. It's almost a bartop on it's own.
Example of a small beach style u-shaped laminate floor and brown floor kitchen design in Hawaii with a double-bowl sink, flat-panel cabinets, black cabinets, stainless steel countertops, gray backsplash, ceramic backsplash, stainless steel appliances, no island and gray countertops
Example of a small beach style u-shaped laminate floor and brown floor kitchen design in Hawaii with a double-bowl sink, flat-panel cabinets, black cabinets, stainless steel countertops, gray backsplash, ceramic backsplash, stainless steel appliances, no island and gray countertops
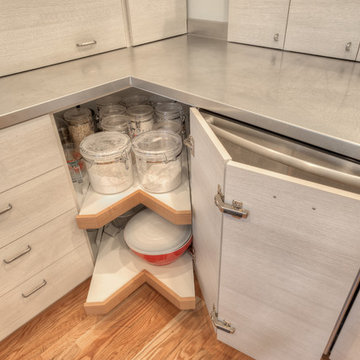
My standard corner with 28"-deep diagonal pullouts. This arrangement is built around 14" x 14" faces to increase the width of the pullouts and provides over twice the usable storage of lazy susans. The triangular shelves in the corner are quite accessible when the pullouts are extended. I've evolved this design to where the center pullout and adjacent shelves can be adjusted up or down.
William Feemster of ImageArts Photography

Photo by Paul Dyer
Inspiration for a large modern l-shaped medium tone wood floor enclosed kitchen remodel in San Francisco with an undermount sink, flat-panel cabinets, medium tone wood cabinets, stainless steel countertops, gray backsplash, paneled appliances, ceramic backsplash and an island
Inspiration for a large modern l-shaped medium tone wood floor enclosed kitchen remodel in San Francisco with an undermount sink, flat-panel cabinets, medium tone wood cabinets, stainless steel countertops, gray backsplash, paneled appliances, ceramic backsplash and an island

The kitchen is a mix of existing and new cabinets that were made to match. Marmoleum (a natural sheet linoleum) flooring sets the kitchen apart in the home’s open plan. It is also low maintenance and resilient underfoot. Custom stainless steel countertops match the appliances, are low maintenance and are, uhm, stainless!
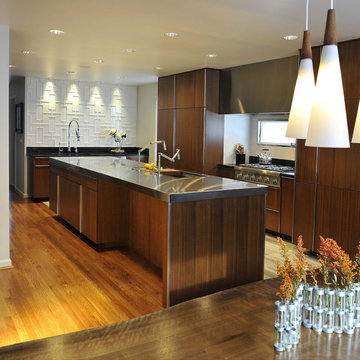
2012 Best in Show: CRANawards
photography: Hal Barkan
Eat-in kitchen - modern l-shaped eat-in kitchen idea in Cincinnati with a single-bowl sink, flat-panel cabinets, medium tone wood cabinets, stainless steel countertops, white backsplash, ceramic backsplash and stainless steel appliances
Eat-in kitchen - modern l-shaped eat-in kitchen idea in Cincinnati with a single-bowl sink, flat-panel cabinets, medium tone wood cabinets, stainless steel countertops, white backsplash, ceramic backsplash and stainless steel appliances
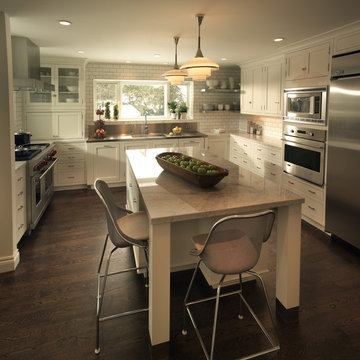
This quaint eat in kitchen is illuminated with natural light as well as warm mood lighting with its recessed cans, and art deco inspired hanging light fixtures. White inset cabinetry makes the space feel elegant and classic, along with the white subway tile back splash. Dark grout behind the tile highlight the the large window above the stainless steel counter top.
A marble island equipped with storage and seating make the overall space feel warm and inviting.
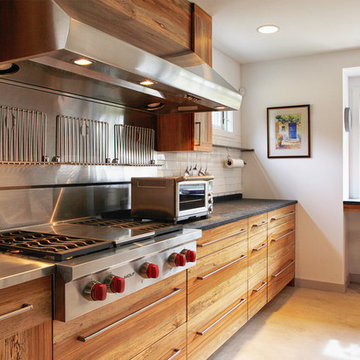
While working on this modern loft, Sullivan Building & Design Group opted to use Ecomadera's hardwoods throughout the entire project. The exotic woods effortlessly accent the bold colors and the homeowners playful style.
Photo credit: Kathleen Connally
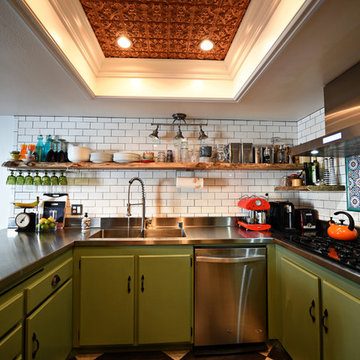
http://blog.indigofoto.com
Example of a mid-sized eclectic u-shaped porcelain tile eat-in kitchen design in Las Vegas with an integrated sink, flat-panel cabinets, green cabinets, stainless steel countertops, white backsplash, ceramic backsplash, stainless steel appliances and no island
Example of a mid-sized eclectic u-shaped porcelain tile eat-in kitchen design in Las Vegas with an integrated sink, flat-panel cabinets, green cabinets, stainless steel countertops, white backsplash, ceramic backsplash, stainless steel appliances and no island
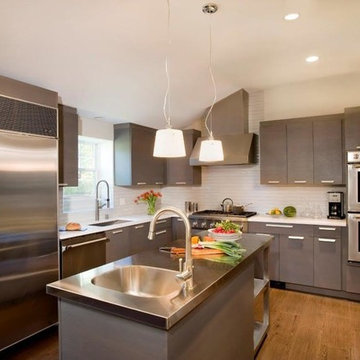
Metropolitan ShowHouse Collection slab door style in rift cut white oak with Driftwood stain. Perimeter countertops in White Zeus Silestone and stainless steel island countertop
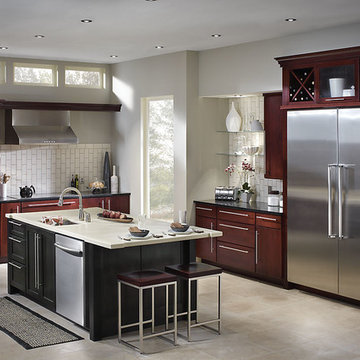
Inspiration for a huge contemporary l-shaped ceramic tile eat-in kitchen remodel in Denver with an undermount sink, recessed-panel cabinets, dark wood cabinets, stainless steel countertops, white backsplash, ceramic backsplash, stainless steel appliances and an island
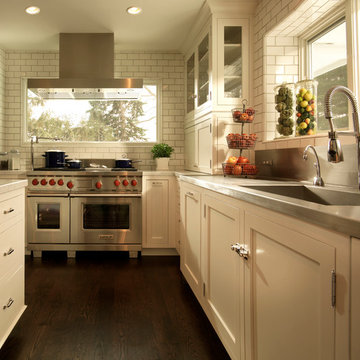
This quaint eat in kitchen is illuminated with natural light as well as warm mood lighting with its recessed cans, and art deco inspired hanging light fixtures. White inset cabinetry makes the space feel elegant and classic, along with the white subway tile back splash. Dark grout behind the tile highlight the the large window above the stainless steel counter top.
A marble island equipped with storage and seating make the overall space feel warm and inviting.
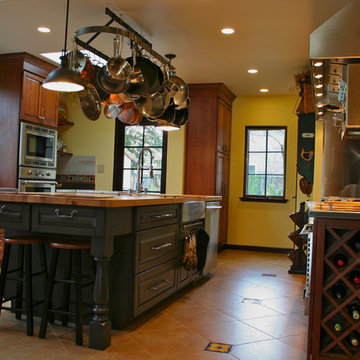
Photo: Devon Carlock
Enclosed kitchen - large mediterranean u-shaped ceramic tile enclosed kitchen idea in San Francisco with a farmhouse sink, raised-panel cabinets, dark wood cabinets, stainless steel countertops, stainless steel appliances, multicolored backsplash, ceramic backsplash and an island
Enclosed kitchen - large mediterranean u-shaped ceramic tile enclosed kitchen idea in San Francisco with a farmhouse sink, raised-panel cabinets, dark wood cabinets, stainless steel countertops, stainless steel appliances, multicolored backsplash, ceramic backsplash and an island
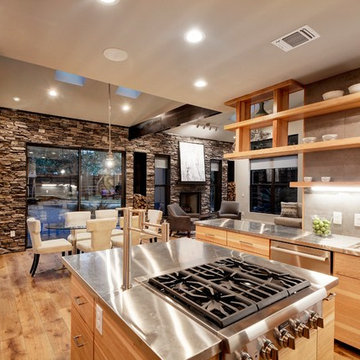
Kittrell Interiors
Inspiration for a large contemporary u-shaped medium tone wood floor and brown floor open concept kitchen remodel in Austin with flat-panel cabinets, light wood cabinets, stainless steel countertops, beige backsplash, stainless steel appliances, an island, an undermount sink and ceramic backsplash
Inspiration for a large contemporary u-shaped medium tone wood floor and brown floor open concept kitchen remodel in Austin with flat-panel cabinets, light wood cabinets, stainless steel countertops, beige backsplash, stainless steel appliances, an island, an undermount sink and ceramic backsplash
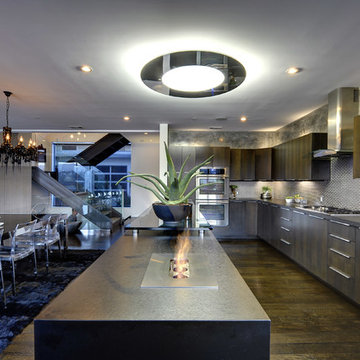
interior illusions
Large trendy l-shaped dark wood floor eat-in kitchen photo in Los Angeles with a drop-in sink, flat-panel cabinets, dark wood cabinets, stainless steel countertops, metallic backsplash, ceramic backsplash, stainless steel appliances and an island
Large trendy l-shaped dark wood floor eat-in kitchen photo in Los Angeles with a drop-in sink, flat-panel cabinets, dark wood cabinets, stainless steel countertops, metallic backsplash, ceramic backsplash, stainless steel appliances and an island
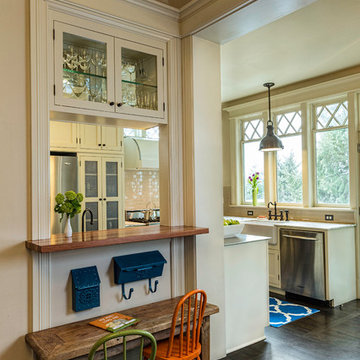
A built in pass through with glass doored display cabinet above keeps this kitchen connected to the adjacent eating and play nook. Mesh fronted cabinet doors hide pantry staples. Photo by Patrick Weishampel/blankeye.tv. Design by Anne De Wolf. Styling by Shannon Quimby.
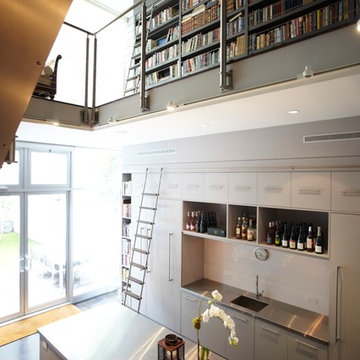
courtesy of Cristina Azario
Example of a mid-sized minimalist galley dark wood floor open concept kitchen design in New York with an undermount sink, flat-panel cabinets, gray cabinets, stainless steel countertops, white backsplash, ceramic backsplash, stainless steel appliances and an island
Example of a mid-sized minimalist galley dark wood floor open concept kitchen design in New York with an undermount sink, flat-panel cabinets, gray cabinets, stainless steel countertops, white backsplash, ceramic backsplash, stainless steel appliances and an island
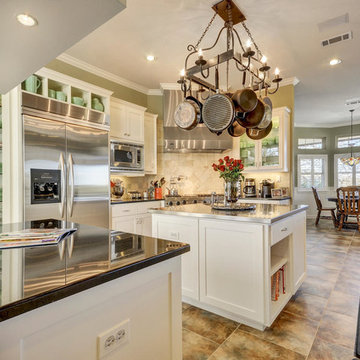
Twist Tours
Mid-sized elegant ceramic tile and brown floor kitchen photo in Austin with shaker cabinets, white cabinets, stainless steel countertops, beige backsplash, ceramic backsplash, stainless steel appliances and an island
Mid-sized elegant ceramic tile and brown floor kitchen photo in Austin with shaker cabinets, white cabinets, stainless steel countertops, beige backsplash, ceramic backsplash, stainless steel appliances and an island
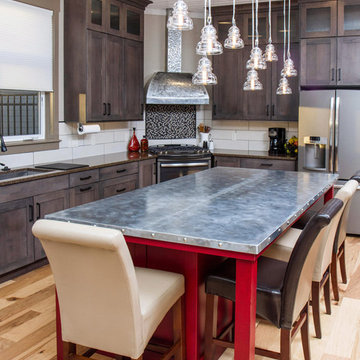
Mid-sized trendy l-shaped light wood floor open concept kitchen photo in Other with a drop-in sink, ceramic backsplash, stainless steel appliances, an island, shaker cabinets, dark wood cabinets, stainless steel countertops and white backsplash
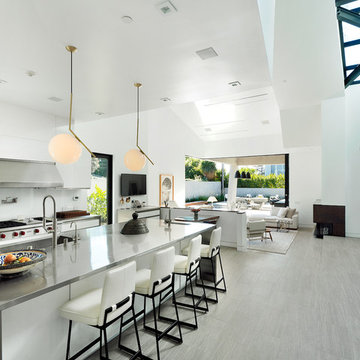
John Gaylord
Large trendy cement tile floor and gray floor eat-in kitchen photo in Los Angeles with an undermount sink, flat-panel cabinets, white cabinets, stainless steel countertops, white backsplash, ceramic backsplash, stainless steel appliances and an island
Large trendy cement tile floor and gray floor eat-in kitchen photo in Los Angeles with an undermount sink, flat-panel cabinets, white cabinets, stainless steel countertops, white backsplash, ceramic backsplash, stainless steel appliances and an island
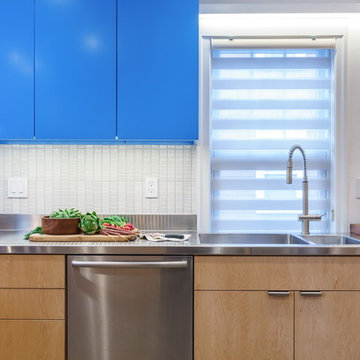
Birch cabinetry with a stainless steel counter with integrated sink and backsplash. Above the steel is a textured ceramic tile.
Photo by Heidi Solander
Kitchen with Stainless Steel Countertops and Ceramic Backsplash Ideas
1





