Kitchen with Tile Countertops and Ceramic Backsplash Ideas
Sort by:Popular Today
1 - 20 of 1,372 photos
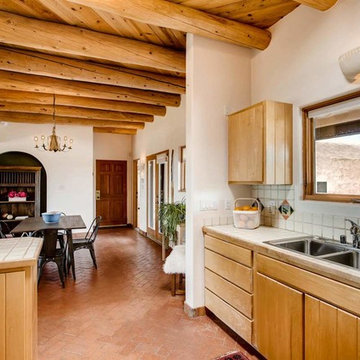
Barker Realty
Mid-sized southwest u-shaped brick floor and brown floor eat-in kitchen photo in Other with a double-bowl sink, flat-panel cabinets, light wood cabinets, tile countertops, white backsplash, ceramic backsplash, white appliances and a peninsula
Mid-sized southwest u-shaped brick floor and brown floor eat-in kitchen photo in Other with a double-bowl sink, flat-panel cabinets, light wood cabinets, tile countertops, white backsplash, ceramic backsplash, white appliances and a peninsula
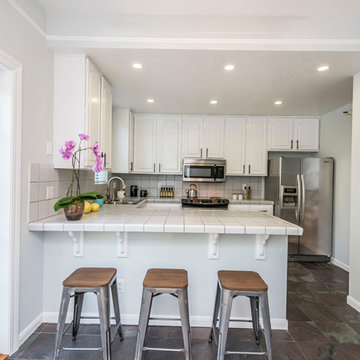
Example of a small transitional u-shaped ceramic tile and brown floor eat-in kitchen design in San Francisco with a double-bowl sink, raised-panel cabinets, white cabinets, tile countertops, white backsplash, ceramic backsplash, stainless steel appliances and a peninsula
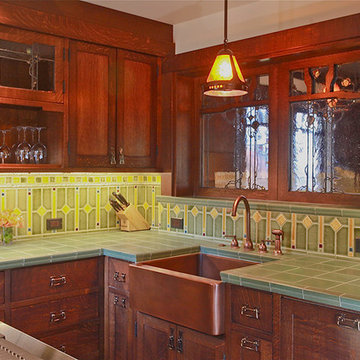
Craftsman Bungalow Kitchen showcasing furniture quality cabinetry with stained glass doors, Craftsman tile counter and backsplash, and copper farmhouse sink and faucet.
Barry Toranto Photography
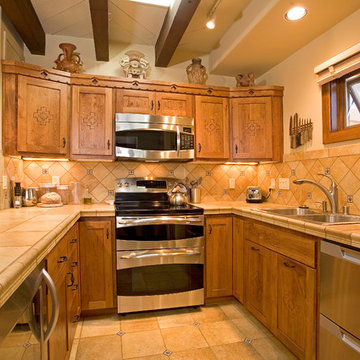
Small southwest u-shaped ceramic tile eat-in kitchen photo in Albuquerque with an undermount sink, flat-panel cabinets, light wood cabinets, tile countertops, beige backsplash, ceramic backsplash, stainless steel appliances and no island

Chris Diaz
Example of a mid-sized farmhouse galley medium tone wood floor eat-in kitchen design in Austin with a double-bowl sink, recessed-panel cabinets, medium tone wood cabinets, tile countertops, white backsplash, ceramic backsplash and white appliances
Example of a mid-sized farmhouse galley medium tone wood floor eat-in kitchen design in Austin with a double-bowl sink, recessed-panel cabinets, medium tone wood cabinets, tile countertops, white backsplash, ceramic backsplash and white appliances
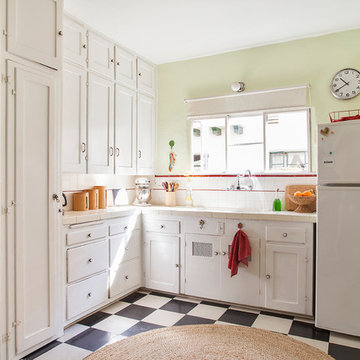
Roberto Garcia Photography
Example of a classic l-shaped kitchen design in Bilbao with white cabinets, tile countertops, white backsplash, ceramic backsplash and white appliances
Example of a classic l-shaped kitchen design in Bilbao with white cabinets, tile countertops, white backsplash, ceramic backsplash and white appliances
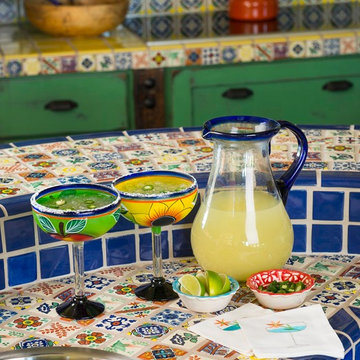
Open concept home built for entertaining, Spanish inspired colors & details, known as the Hacienda Chic style from Interior Designer Ashley Astleford, ASID, TBAE, BPN
Photography: Dan Piassick of PiassickPhoto
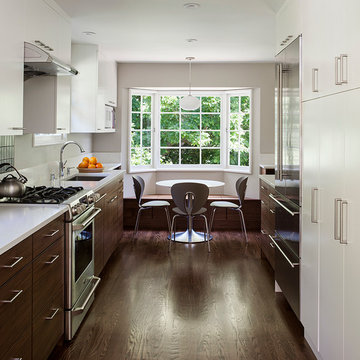
Photo by Michele Lee Willson
Example of a mid-sized transitional u-shaped dark wood floor kitchen design in San Francisco with an undermount sink, flat-panel cabinets, dark wood cabinets, tile countertops, white backsplash, ceramic backsplash and stainless steel appliances
Example of a mid-sized transitional u-shaped dark wood floor kitchen design in San Francisco with an undermount sink, flat-panel cabinets, dark wood cabinets, tile countertops, white backsplash, ceramic backsplash and stainless steel appliances

This home was built in 1947 and the client wanted the style of the kitchen to reflect the same vintage. We installed wood floors to match the existing floors throughout the rest of the home. The tile counter tops reflect the era as well as the painted cabinets with shaker doors.

Colorful kitchen, plaster hood with inset tile details, glass front cabinet uppers
Cesar Rubio Photography
Project designed by Susie Hersker’s Scottsdale interior design firm Design Directives. Design Directives is active in Phoenix, Paradise Valley, Cave Creek, Carefree, Sedona, and beyond.
For more about Design Directives, click here: https://susanherskerasid.com/
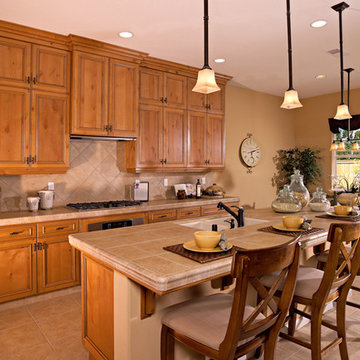
De Young Properties Residence 260 Kitchen
Example of a cottage single-wall open concept kitchen design in Other with a double-bowl sink, medium tone wood cabinets, tile countertops, beige backsplash, ceramic backsplash and stainless steel appliances
Example of a cottage single-wall open concept kitchen design in Other with a double-bowl sink, medium tone wood cabinets, tile countertops, beige backsplash, ceramic backsplash and stainless steel appliances
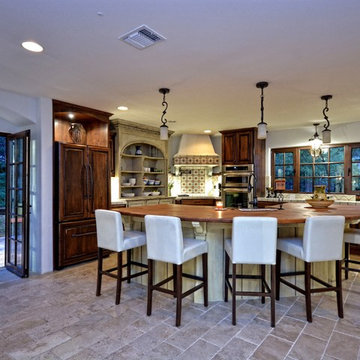
Large mountain style u-shaped travertine floor and beige floor eat-in kitchen photo in Austin with an island, raised-panel cabinets, dark wood cabinets, tile countertops, beige backsplash, ceramic backsplash, paneled appliances and a farmhouse sink
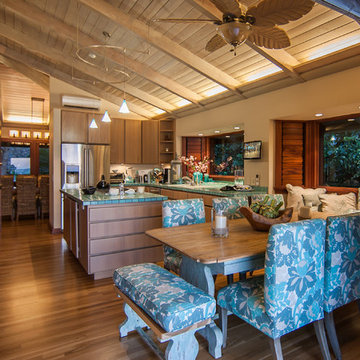
Architect- Marc Taron
Contractor- David Stoops
Interior Design- Shelby Hansen
Photography- Dan Cunningham
Mid-sized island style l-shaped medium tone wood floor and brown floor eat-in kitchen photo in Hawaii with flat-panel cabinets, medium tone wood cabinets, tile countertops, stainless steel appliances, an island, an undermount sink, green backsplash and ceramic backsplash
Mid-sized island style l-shaped medium tone wood floor and brown floor eat-in kitchen photo in Hawaii with flat-panel cabinets, medium tone wood cabinets, tile countertops, stainless steel appliances, an island, an undermount sink, green backsplash and ceramic backsplash
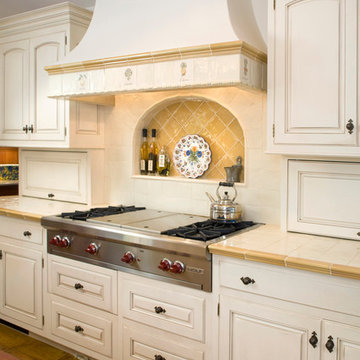
Beautiful custom tile work have been incorporated into the stove hood in this luxe kitchen. © Holly Lepere
Tuscan l-shaped light wood floor eat-in kitchen photo in Santa Barbara with an undermount sink, raised-panel cabinets, white cabinets, tile countertops, white backsplash, white appliances and ceramic backsplash
Tuscan l-shaped light wood floor eat-in kitchen photo in Santa Barbara with an undermount sink, raised-panel cabinets, white cabinets, tile countertops, white backsplash, white appliances and ceramic backsplash
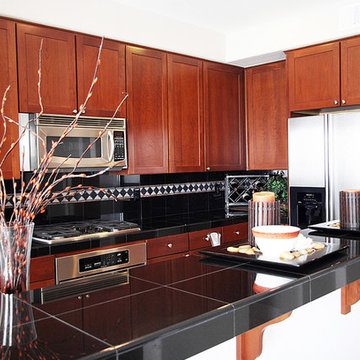
Eat-in kitchen - transitional galley eat-in kitchen idea in Los Angeles with shaker cabinets, dark wood cabinets, tile countertops, multicolored backsplash, ceramic backsplash, stainless steel appliances and a peninsula
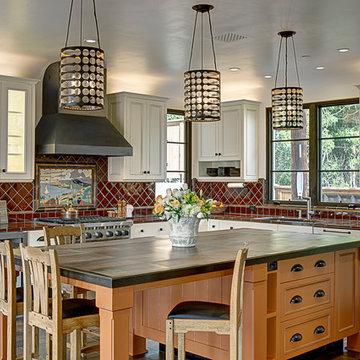
This one-acre property now features a trio of homes on three lots where previously there was only a single home on one lot. Surrounded by other single family homes in a neighborhood where vacant parcels are virtually unheard of, this project created the rare opportunity of constructing not one, but two new homes. The owners purchased the property as a retirement investment with the goal of relocating from the East Coast to live in one of the new homes and sell the other two.
The original home - designed by the distinguished architectural firm of Edwards & Plunkett in the 1930's - underwent a complete remodel both inside and out. While respecting the original architecture, this 2,089 sq. ft., two bedroom, two bath home features new interior and exterior finishes, reclaimed wood ceilings, custom light fixtures, stained glass windows, and a new three-car garage.
The two new homes on the lot reflect the style of the original home, only grander. Neighborhood design standards required Spanish Colonial details – classic red tile roofs and stucco exteriors. Both new three-bedroom homes with additional study were designed with aging in place in mind and equipped with elevator systems, fireplaces, balconies, and other custom amenities including open beam ceilings, hand-painted tiles, and dark hardwood floors.
Photographer: Santa Barbara Real Estate Photography
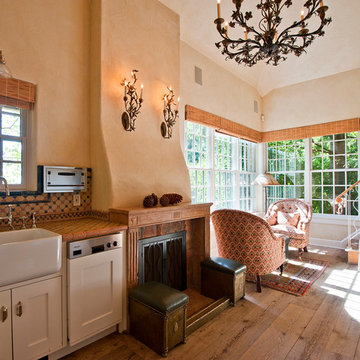
Example of a classic kitchen design in Portland with shaker cabinets, white cabinets, tile countertops, multicolored backsplash and ceramic backsplash
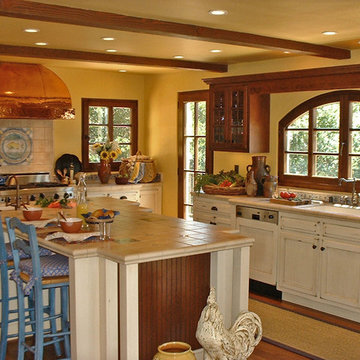
For a client who was originally from France, we recreated a french country farmhouse she remembered from her childhood. Authenticity was achieved by the random use of materials, as if the kitchen had been added to over time by succeeding generations. The classic elements of french country, which include copper, colors yellow and blue, sunflowers, handpainted tile, antique french pottery and distressed wood surfaces, all contribute to the overall rustic feel.
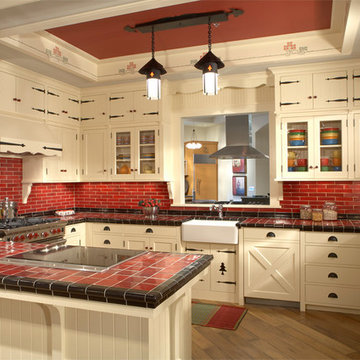
Architecture & Interior Design: David Heide Design Studio
Inspiration for a timeless u-shaped medium tone wood floor enclosed kitchen remodel in Minneapolis with a farmhouse sink, recessed-panel cabinets, beige cabinets, tile countertops, red backsplash, ceramic backsplash, stainless steel appliances and a peninsula
Inspiration for a timeless u-shaped medium tone wood floor enclosed kitchen remodel in Minneapolis with a farmhouse sink, recessed-panel cabinets, beige cabinets, tile countertops, red backsplash, ceramic backsplash, stainless steel appliances and a peninsula
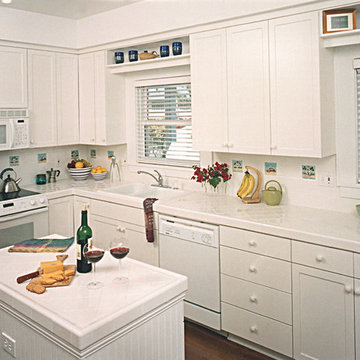
This Florida beachfront home underwent a whole house remodel, winning a NARI Contractor of the Year award. It utilizes a lot of clean lines and white, along with small tropical touches.
Kitchen with Tile Countertops and Ceramic Backsplash Ideas
1





