Kitchen with Ceramic Backsplash Ideas
Refine by:
Budget
Sort by:Popular Today
1101 - 1120 of 227,215 photos
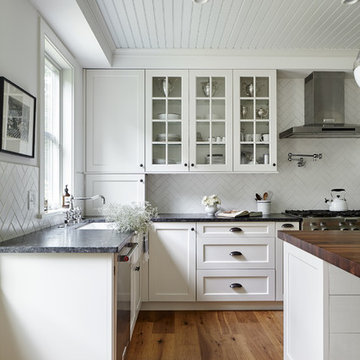
New kitchen with leathered granite counters, walnut butcher block island, and herringbone ceramic tile. Photo by Kyle Born.
Mid-sized farmhouse l-shaped light wood floor and brown floor open concept kitchen photo in Philadelphia with a farmhouse sink, shaker cabinets, white cabinets, granite countertops, white backsplash, ceramic backsplash, stainless steel appliances and an island
Mid-sized farmhouse l-shaped light wood floor and brown floor open concept kitchen photo in Philadelphia with a farmhouse sink, shaker cabinets, white cabinets, granite countertops, white backsplash, ceramic backsplash, stainless steel appliances and an island
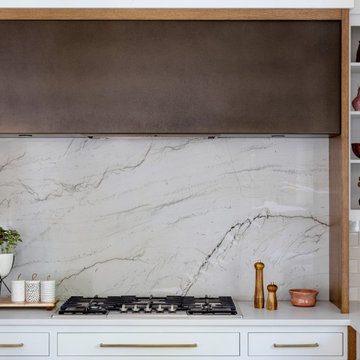
This white kitchen renovation is anything but typical. Natural wood and burnished brass accents have been added for interest.
Open concept kitchen - mid-sized scandinavian u-shaped medium tone wood floor and brown floor open concept kitchen idea in Chicago with an undermount sink, recessed-panel cabinets, white cabinets, quartzite countertops, white backsplash, ceramic backsplash, paneled appliances, an island and white countertops
Open concept kitchen - mid-sized scandinavian u-shaped medium tone wood floor and brown floor open concept kitchen idea in Chicago with an undermount sink, recessed-panel cabinets, white cabinets, quartzite countertops, white backsplash, ceramic backsplash, paneled appliances, an island and white countertops
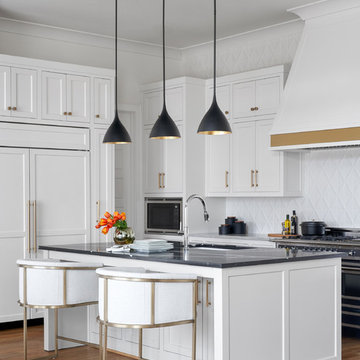
Kitchen with ceramic tile backsplash, hardwood flooring, and white cabinetry. Tile and flooring provided and installed by Natural Selections.
Example of a mid-sized transitional l-shaped medium tone wood floor and brown floor kitchen design in Dallas with an undermount sink, white cabinets, white backsplash, ceramic backsplash, an island, shaker cabinets and black countertops
Example of a mid-sized transitional l-shaped medium tone wood floor and brown floor kitchen design in Dallas with an undermount sink, white cabinets, white backsplash, ceramic backsplash, an island, shaker cabinets and black countertops

We reconfigured the kitchen to maximize the light and the view. The sink and window were previously facing the next door neighbor's garage, so that became the range wall and the window was relocated to face the beautiful trees and rock formations in the back yard. A full light exterior entry door was added in place of the former door to let natural light flood the space. Layered recess lighting and a glass pendant over the sink further increase brightness in what was previously a very dark space. Custom moody gray-blue inset shaker cabinetry is paired with elongated handmade matte white tile backsplash, alongside white quartz, pale blue walls and off-white trim. Quartersawn white oak floors replace the old linoleum and blend beautifully with the original pine floors on the rest of the first floor. Warm brass hardware and fixtures are a lovely contrast against the dark cabinetry. A fluted white fireclay farm sink is a functional statement piece in a small space. An Acacia wood island with stainless steel top adds practical warmth. Period-appropriate trim was brought back into the modern kitchen to maintain the historic integrity of the home.
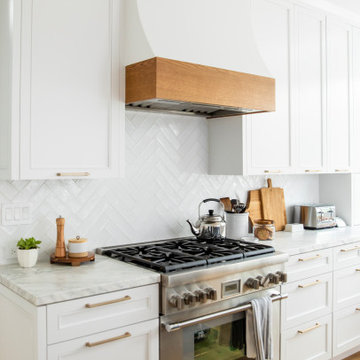
Large cottage medium tone wood floor and brown floor eat-in kitchen photo in San Francisco with marble countertops, stainless steel appliances, an island, multicolored countertops, a farmhouse sink, shaker cabinets, white cabinets, white backsplash and ceramic backsplash
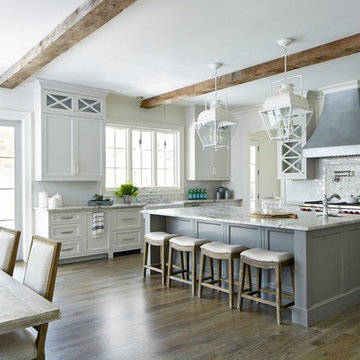
Lauren Rubinstein
Open concept kitchen - large country u-shaped medium tone wood floor open concept kitchen idea in Atlanta with a farmhouse sink, shaker cabinets, gray cabinets, quartzite countertops, white backsplash, ceramic backsplash, stainless steel appliances and an island
Open concept kitchen - large country u-shaped medium tone wood floor open concept kitchen idea in Atlanta with a farmhouse sink, shaker cabinets, gray cabinets, quartzite countertops, white backsplash, ceramic backsplash, stainless steel appliances and an island
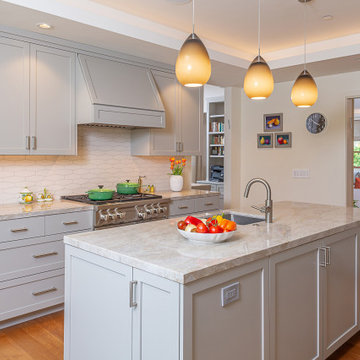
Example of a mid-sized u-shaped dark wood floor and brown floor enclosed kitchen design in Los Angeles with an undermount sink, shaker cabinets, gray cabinets, quartzite countertops, white backsplash, ceramic backsplash, stainless steel appliances, an island and gray countertops
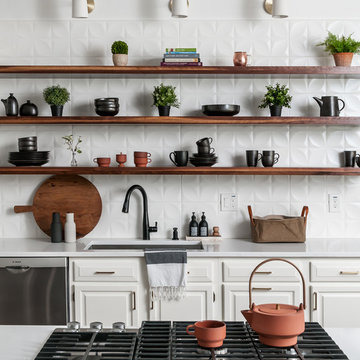
We removed some of the top cabinets and replaced them with walnut floating shelves. We also added geometric backsplash tiles and light sconces.
Mid-sized minimalist single-wall dark wood floor and brown floor eat-in kitchen photo in Atlanta with a drop-in sink, raised-panel cabinets, white cabinets, quartzite countertops, white backsplash, ceramic backsplash, stainless steel appliances, an island and white countertops
Mid-sized minimalist single-wall dark wood floor and brown floor eat-in kitchen photo in Atlanta with a drop-in sink, raised-panel cabinets, white cabinets, quartzite countertops, white backsplash, ceramic backsplash, stainless steel appliances, an island and white countertops
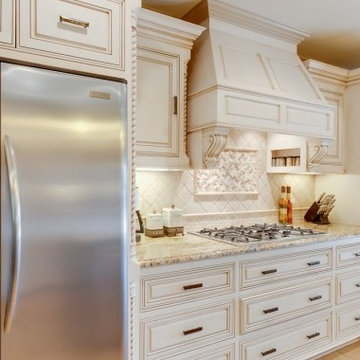
Inspiration for a mid-sized timeless galley ceramic tile and beige floor open concept kitchen remodel in Dallas with a double-bowl sink, raised-panel cabinets, white cabinets, granite countertops, beige backsplash, ceramic backsplash, stainless steel appliances and an island

Some clients have such great taste, that it’s easy to help create the kitchen of their dreams. Our client in this case had such passion for the design of her own kitchen that it made it such a fun collaborative experience that you don’t always get with clients. She put her heart and soul into making sure every detail was exactly the way she wanted. This kitchen is only a small piece of a well-appointed home. The 1” thick custom door (from Bilotta’s private custom cabinet collection), traditionally styled, yet not overly so, matches beautifully with the details of the adjacent rooms. The grey colored cabinetry blends with the colors in the adjoining rooms creating the perfect centerpiece. The client chose a massive stone Francois & Co. Toulouse Shelf w/ Concave Stack hood from a dealer in London and had it shipped over on a boat! She selected beautiful “Mother of Pearl” knobs from Anthropologie and adorned select cabinets with them like pieces of jewelry. The naturally pearlescent clay tile, the Quartzite countertops and the lanterns above the island were all chosen to mirror these knobs. The lanterns were also chosen to replicate the movement of the gold pattern in the knobs. The client opted to turn the tile on the diagonal as it felt more fluid and in keeping with the movement in the knobs and lanterns. The stone hood, tile, and quartzite sample coordinated perfectly. The room was equipped with a mix of SubZero Wolf and Miele appliances with a Kohler apron sink. The space of course has the perfect amount of accessories for making it more than just visually appealing – it’s a baker’s dream with a lift up for a frequently used mixer. There’s a built-in paper towel holder and just the right amount of utensil dividers, cutlery dividers, tray dividers, roll-outs and even a secret pantry with matching cabinetry hidden in the corner.
Bilotta Designer: Randy O’Kane, CKD & Senior Designer
Builder: Rob Norr, Nordic Construction
Architect: Brad Demotte
Photographer: Anthony Acocella

Compact galley kitchen. All appliances are under-counter. Slate tile flooring, hand-glazed ceramic tile backsplash, custom walnut cabinetry, and quartzite countertop.
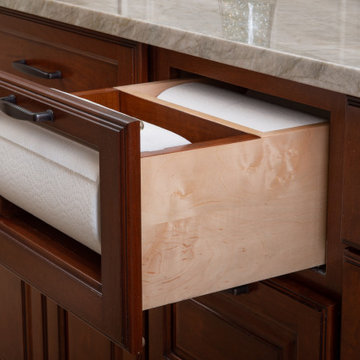
With a kitchen so open, with few upper cabinets, the client wanted an idea for hiding the paper towel roll. We gave her a custom drawer for a roll of paper towels as well as storage for several more rolls.

A young family moving from Brooklyn to their first house spied this classic 1920s colonial and decided to call it their new home. The elderly former owner hadn’t updated the home in decades, and a cramped, dated kitchen begged for a refresh. Designer Sarah Robertson of Studio Dearborn helped her client design a new kitchen layout, while Virginia Picciolo of Marsella Knoetgren designed the enlarged kitchen space by stealing a little room from the adjacent dining room. A palette of warm gray and nearly black cabinets mix with marble countertops and zellige clay tiles to make a welcoming, warm space that is in perfect harmony with the rest of the home.
Photos Adam Macchia. For more information, you may visit our website at www.studiodearborn.com or email us at info@studiodearborn.com.
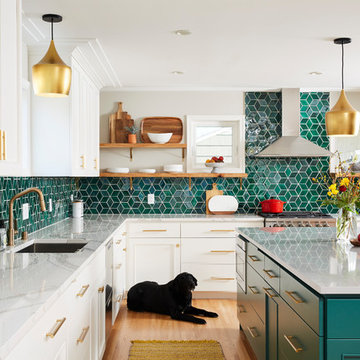
Alyssa Lee Photography
Inspiration for a large transitional l-shaped open concept kitchen remodel in Minneapolis with beaded inset cabinets, white cabinets, blue backsplash, ceramic backsplash and an island
Inspiration for a large transitional l-shaped open concept kitchen remodel in Minneapolis with beaded inset cabinets, white cabinets, blue backsplash, ceramic backsplash and an island
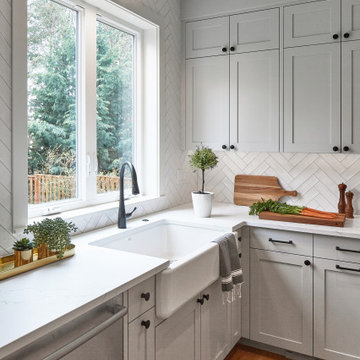
Open concept kitchen - mid-sized cottage u-shaped light wood floor and exposed beam open concept kitchen idea in Portland with a farmhouse sink, flat-panel cabinets, gray cabinets, quartz countertops, white backsplash, ceramic backsplash, paneled appliances, an island and white countertops
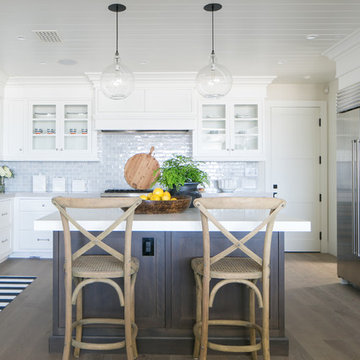
Ryan Garvin
Mid-sized beach style u-shaped light wood floor open concept kitchen photo in Orange County with a farmhouse sink, shaker cabinets, white cabinets, quartz countertops, blue backsplash, ceramic backsplash, stainless steel appliances and an island
Mid-sized beach style u-shaped light wood floor open concept kitchen photo in Orange County with a farmhouse sink, shaker cabinets, white cabinets, quartz countertops, blue backsplash, ceramic backsplash, stainless steel appliances and an island
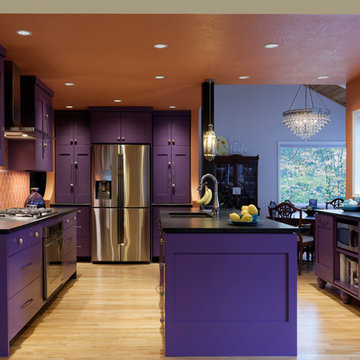
A perfect layout to house all the appliances.
Inspiration for a large mediterranean l-shaped light wood floor and brown floor enclosed kitchen remodel in Portland with an undermount sink, shaker cabinets, purple cabinets, quartz countertops, orange backsplash, ceramic backsplash, stainless steel appliances, an island and black countertops
Inspiration for a large mediterranean l-shaped light wood floor and brown floor enclosed kitchen remodel in Portland with an undermount sink, shaker cabinets, purple cabinets, quartz countertops, orange backsplash, ceramic backsplash, stainless steel appliances, an island and black countertops
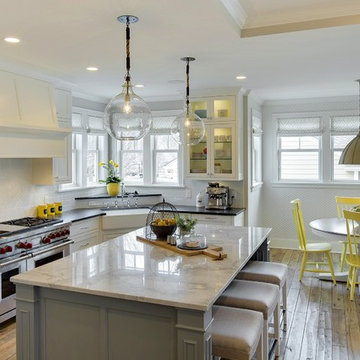
Inspiration for a large cottage l-shaped medium tone wood floor eat-in kitchen remodel in Minneapolis with a farmhouse sink, recessed-panel cabinets, white cabinets, marble countertops, white backsplash, ceramic backsplash, an island and paneled appliances
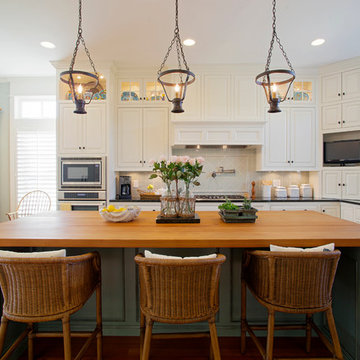
Atlantic Archives, Inc./Richard Leo Johnson
Paragon Custom Construction LLC
Inspiration for a large coastal l-shaped medium tone wood floor eat-in kitchen remodel in Charleston with an undermount sink, raised-panel cabinets, white cabinets, wood countertops, white backsplash, ceramic backsplash, stainless steel appliances and an island
Inspiration for a large coastal l-shaped medium tone wood floor eat-in kitchen remodel in Charleston with an undermount sink, raised-panel cabinets, white cabinets, wood countertops, white backsplash, ceramic backsplash, stainless steel appliances and an island
Kitchen with Ceramic Backsplash Ideas

Small transitional kitchen remodel with cement tile floor, under-mount corner sink, green shaker cabinets, quartz countertops, white ceramic backsplash, stainless steel appliances and a paneled hood.
Appliances: Kitchenaid
Cabinet Finishes: White oak and Sherwin Williams "Contented"
Wall Color: Sherwin Williams "Pure White"
Countertop: Pental Quartz "Statuario"
Backsplash: Z Collection "Aurora" Elongated Hex
Floor: Bedrosians "Enchante" Splendid
56





