Kitchen with Ceramic Backsplash Ideas
Refine by:
Budget
Sort by:Popular Today
781 - 800 of 227,231 photos

This modern farmhouse kitchen features traditional cabinetry with a dry bar and extra counter space for entertaining. The open shelving creates the perfect display for farmhouse-style kitchen decor. Copper accents pop against the white tile backsplash and faux greenery.
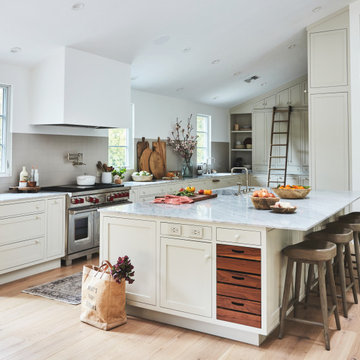
Create your dream kitchen backsplash with our classic Limestone tile.
DESIGN
Thea Home Inc., Stephanie Hanes
PHOTOS
Matt Armendariz
INSTALLER
Lyons Development
TILE SHOWN
4X4 in Limestone
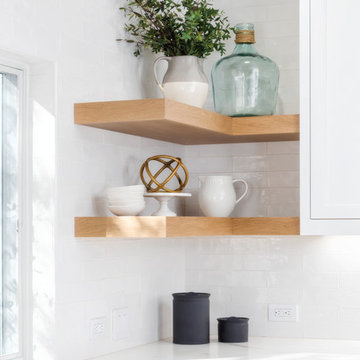
Modern functionality with a vintage farmhouse style makes this the perfect kitchen featuring marble counter tops, subway tile backsplash, SubZero and Wolf appliances, custom cabinetry, white oak floating shelves and engineered wide plank, oak flooring.

Arts and Crafts kitchen remodel in turn-of-the-century Portland Four Square, featuring a custom built-in eating nook, five-color inlay marmoleum flooring, maximized storage, and a one-of-a-kind handmade ceramic tile backsplash.
Photography by Kuda Photography

Example of a large transitional u-shaped light wood floor and beige floor kitchen pantry design in Austin with a farmhouse sink, recessed-panel cabinets, white cabinets, quartzite countertops, white backsplash, ceramic backsplash, paneled appliances, an island and white countertops
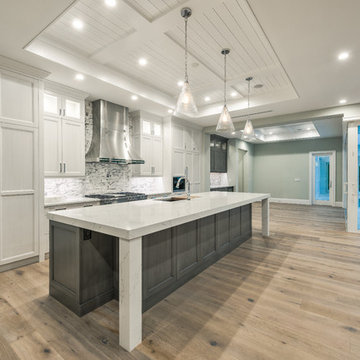
Matt Steeves Photography
All appliances are Miele high tech. appliances.
Example of a large minimalist l-shaped light wood floor and brown floor open concept kitchen design with recessed-panel cabinets, gray cabinets, granite countertops, beige backsplash, ceramic backsplash, an island, an undermount sink and stainless steel appliances
Example of a large minimalist l-shaped light wood floor and brown floor open concept kitchen design with recessed-panel cabinets, gray cabinets, granite countertops, beige backsplash, ceramic backsplash, an island, an undermount sink and stainless steel appliances

A choice of red painted cabinets on the island breaks up the expansion of white in this space. Clean lines and a simple shaker door stay in trend with current styles. Cambria quartz on the countertops in Laneshaw, compliment the color palette beautifully. Photo by Brian Walters

Jaclyn Borowski
Mid-sized transitional u-shaped kitchen photo in Los Angeles with a single-bowl sink, shaker cabinets, white cabinets, quartz countertops, gray backsplash, ceramic backsplash, stainless steel appliances, a peninsula and multicolored countertops
Mid-sized transitional u-shaped kitchen photo in Los Angeles with a single-bowl sink, shaker cabinets, white cabinets, quartz countertops, gray backsplash, ceramic backsplash, stainless steel appliances, a peninsula and multicolored countertops

When the clients for this 1940's Minneapolis home came to us with their kitchen, they wanted to really make a kitchen they could be proud to come home to and entertain friends and family. With a Scandinavian focus in mind, we played with a number of different elements to bring the whole design together. The cabinets are painted a blue/gray color and the tops are a marble-like quartz. The backsplash is a simple, yet elegant, gray elongated subway tile that tucks up right under the floating shelves and upper cabinets. The floors are a wood-looking luxury vinyl plank. Finally the open shelves are made of reclaimed barn wood sourced from Minnesota. One of the focuses in this kitchen was to create a space for coffee. The coffee nook was specifically designed to accommodate the specific coffee maker the homeowners selected. Overall, we are completely in love with this look and how beautiful it turned out!
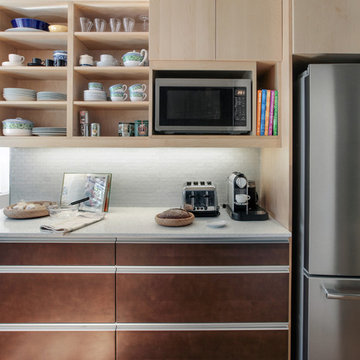
Spectacular Kitchen in a tight space, is convenient, lets in natural light and provides cross ventilation
Example of a small minimalist l-shaped light wood floor kitchen design in DC Metro with a farmhouse sink, flat-panel cabinets, dark wood cabinets, quartz countertops, white backsplash, ceramic backsplash and stainless steel appliances
Example of a small minimalist l-shaped light wood floor kitchen design in DC Metro with a farmhouse sink, flat-panel cabinets, dark wood cabinets, quartz countertops, white backsplash, ceramic backsplash and stainless steel appliances

60" Dual Fuel Wolf Range with griddle & grill
Inspiration for a huge transitional dark wood floor and brown floor kitchen remodel in Charlotte with a farmhouse sink, white cabinets, quartz countertops, white backsplash, ceramic backsplash, stainless steel appliances, an island, white countertops and recessed-panel cabinets
Inspiration for a huge transitional dark wood floor and brown floor kitchen remodel in Charlotte with a farmhouse sink, white cabinets, quartz countertops, white backsplash, ceramic backsplash, stainless steel appliances, an island, white countertops and recessed-panel cabinets

Example of a mid-sized trendy l-shaped light wood floor and vaulted ceiling open concept kitchen design in Other with an undermount sink, flat-panel cabinets, medium tone wood cabinets, wood countertops, green backsplash, ceramic backsplash, stainless steel appliances, an island and white countertops
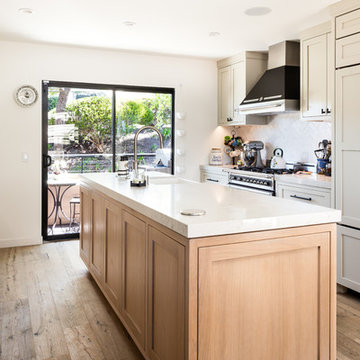
Example of a small transitional galley light wood floor and beige floor eat-in kitchen design in Los Angeles with a farmhouse sink, shaker cabinets, beige cabinets, quartz countertops, beige backsplash, ceramic backsplash, stainless steel appliances, an island and beige countertops

Our clients decided to take their childhood home down to the studs and rebuild into a contemporary three-story home filled with natural light. We were struck by the architecture of the home and eagerly agreed to provide interior design services for their kitchen, three bathrooms, and general finishes throughout. The home is bright and modern with a very controlled color palette, clean lines, warm wood tones, and variegated tiles.
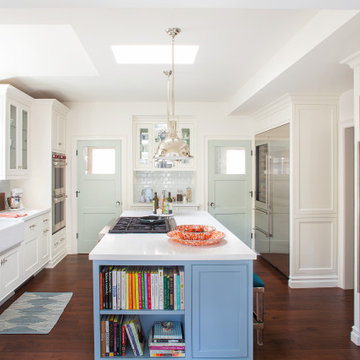
Mid-sized elegant dark wood floor and brown floor eat-in kitchen photo in Los Angeles with a farmhouse sink, shaker cabinets, blue cabinets, quartz countertops, blue backsplash, ceramic backsplash, stainless steel appliances, an island and white countertops
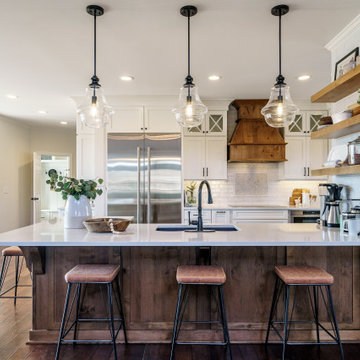
Beautiful open kitching, dining room and living room. Tile wall with floating shelves. Jennaire appliances with induction cooktop and Bluestar oven. A mix of white and stained cabinets create a warm and inviting space.
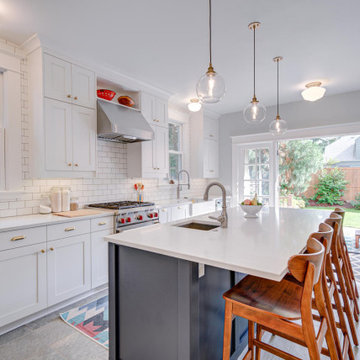
Inspiration for a mid-sized transitional ceramic tile and gray floor kitchen remodel in Portland with a farmhouse sink, shaker cabinets, quartz countertops, white backsplash, ceramic backsplash, stainless steel appliances, an island and white countertops

Mid-sized transitional medium tone wood floor and brown floor eat-in kitchen photo in Columbus with an undermount sink, recessed-panel cabinets, green cabinets, marble countertops, white backsplash, ceramic backsplash, stainless steel appliances and white countertops

Stunning, newly-remodelled all-white kitchen in a bright and airy home with dark hardwood floors.
Open concept kitchen - large transitional l-shaped dark wood floor and brown floor open concept kitchen idea in Seattle with a farmhouse sink, recessed-panel cabinets, white cabinets, white backsplash, ceramic backsplash, stainless steel appliances, an island and white countertops
Open concept kitchen - large transitional l-shaped dark wood floor and brown floor open concept kitchen idea in Seattle with a farmhouse sink, recessed-panel cabinets, white cabinets, white backsplash, ceramic backsplash, stainless steel appliances, an island and white countertops
Kitchen with Ceramic Backsplash Ideas

Mark Angeles
Open concept kitchen - mid-sized modern l-shaped medium tone wood floor and beige floor open concept kitchen idea in Los Angeles with a double-bowl sink, an island, flat-panel cabinets, dark wood cabinets, quartz countertops, white backsplash, ceramic backsplash and stainless steel appliances
Open concept kitchen - mid-sized modern l-shaped medium tone wood floor and beige floor open concept kitchen idea in Los Angeles with a double-bowl sink, an island, flat-panel cabinets, dark wood cabinets, quartz countertops, white backsplash, ceramic backsplash and stainless steel appliances
40





