Kitchen with an Integrated Sink, Wood Countertops, Glass Countertops and Ceramic Backsplash Ideas
Refine by:
Budget
Sort by:Popular Today
1 - 20 of 203 photos
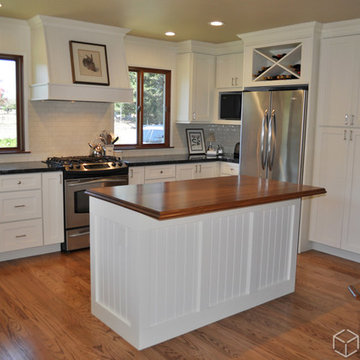
This white kitchen was remodeled with Dayton Painted White mission kitchen cabinets from CliqStudios. A kitchen island with a wood counter and beadboard paneling is centered within the space.
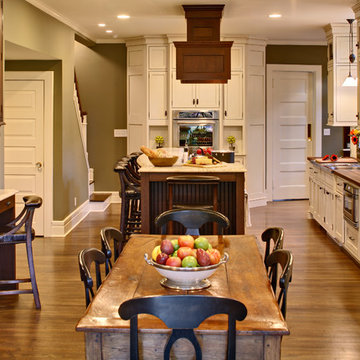
Beautiful project done with Hofmann Design Build. Included bi-level island with wood hood above range, multiple countertop surfaces, white and cherry beaded inset custom cabinetry, and many storage options.
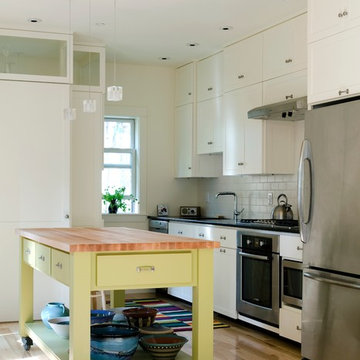
Kitchen island designed and built by Rick Romano of Papi and Romano builders Portland, Maine.
Photo by Jamie Salomon
Example of a mid-sized transitional single-wall light wood floor open concept kitchen design in Portland Maine with an integrated sink, recessed-panel cabinets, ceramic backsplash, stainless steel appliances, white cabinets, wood countertops, white backsplash and an island
Example of a mid-sized transitional single-wall light wood floor open concept kitchen design in Portland Maine with an integrated sink, recessed-panel cabinets, ceramic backsplash, stainless steel appliances, white cabinets, wood countertops, white backsplash and an island
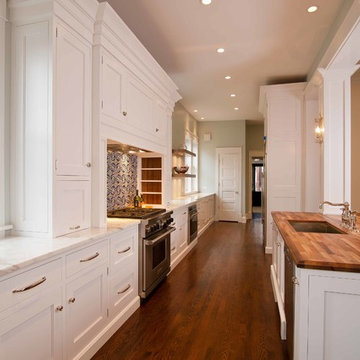
Cabinetry: RDGi
Builder: Baker Construction
Photographer: Jim Youngs
Eat-in kitchen - large transitional galley dark wood floor eat-in kitchen idea in Chicago with an integrated sink, shaker cabinets, white cabinets, wood countertops, ceramic backsplash, stainless steel appliances and an island
Eat-in kitchen - large transitional galley dark wood floor eat-in kitchen idea in Chicago with an integrated sink, shaker cabinets, white cabinets, wood countertops, ceramic backsplash, stainless steel appliances and an island
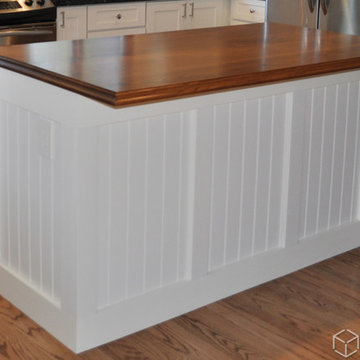
This white kitchen was remodeled with Dayton Painted White mission kitchen cabinets from CliqStudios. A kitchen island with a wood counter and beadboard paneling is centered within the space.
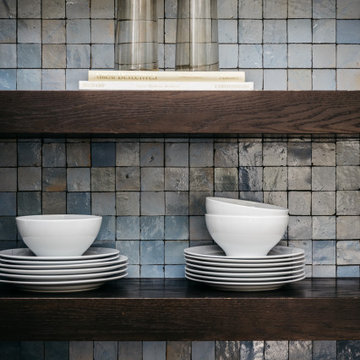
Architect: Feldman Architercture
Interior Design: Regan Baker
Mid-sized single-wall medium tone wood floor and brown floor eat-in kitchen photo in San Francisco with an integrated sink, open cabinets, medium tone wood cabinets, wood countertops, multicolored backsplash, ceramic backsplash, stainless steel appliances, an island and brown countertops
Mid-sized single-wall medium tone wood floor and brown floor eat-in kitchen photo in San Francisco with an integrated sink, open cabinets, medium tone wood cabinets, wood countertops, multicolored backsplash, ceramic backsplash, stainless steel appliances, an island and brown countertops
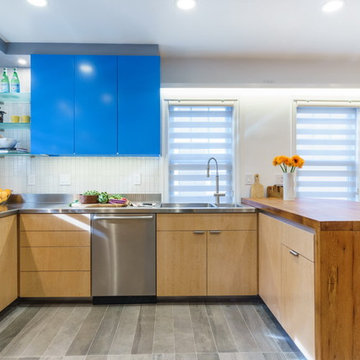
The kitchen is a composition of cool blues and grays contrasting with warm woods. Intense blue painted cabinets offset the warm wood of the reclaimed oak peninsula counter. A ribbon of stainless steel continues from the kitchen counter to set the oak off of the birch base cabinets.
Photo by Heidi Solander
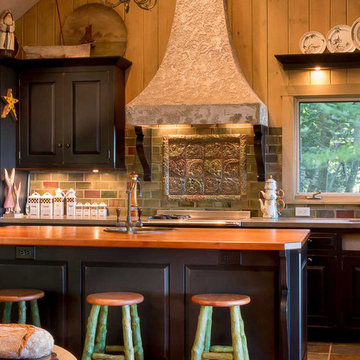
Open concept kitchen - small rustic single-wall slate floor open concept kitchen idea in Chicago with an integrated sink, flat-panel cabinets, black cabinets, wood countertops, multicolored backsplash, ceramic backsplash, black appliances and an island
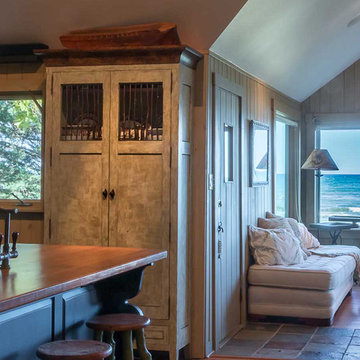
Lake views
Example of a small mountain style single-wall slate floor open concept kitchen design in Chicago with an integrated sink, flat-panel cabinets, black cabinets, wood countertops, multicolored backsplash, ceramic backsplash, black appliances and an island
Example of a small mountain style single-wall slate floor open concept kitchen design in Chicago with an integrated sink, flat-panel cabinets, black cabinets, wood countertops, multicolored backsplash, ceramic backsplash, black appliances and an island
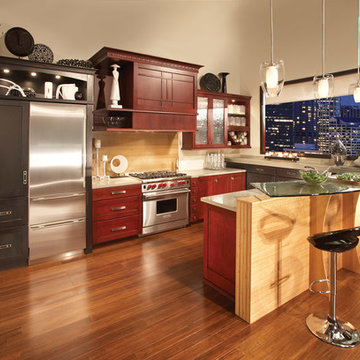
Small minimalist medium tone wood floor open concept kitchen photo in San Diego with an integrated sink, recessed-panel cabinets, dark wood cabinets, glass countertops, beige backsplash, ceramic backsplash, stainless steel appliances and a peninsula
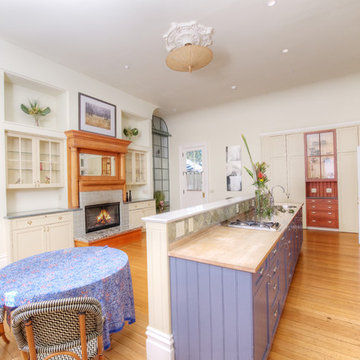
Country home's family room with kitchen and fireplace.
Presented by Cristina di Grazia at 415-710-1048 for additional information.
Inspiration for a large timeless single-wall medium tone wood floor eat-in kitchen remodel in San Francisco with an integrated sink, glass-front cabinets, blue cabinets, wood countertops, blue backsplash, ceramic backsplash, stainless steel appliances and an island
Inspiration for a large timeless single-wall medium tone wood floor eat-in kitchen remodel in San Francisco with an integrated sink, glass-front cabinets, blue cabinets, wood countertops, blue backsplash, ceramic backsplash, stainless steel appliances and an island
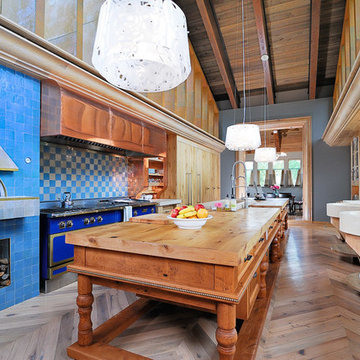
Example of a large eclectic light wood floor and brown floor kitchen design in Other with an integrated sink, shaker cabinets, light wood cabinets, wood countertops, multicolored backsplash, ceramic backsplash, colored appliances and an island
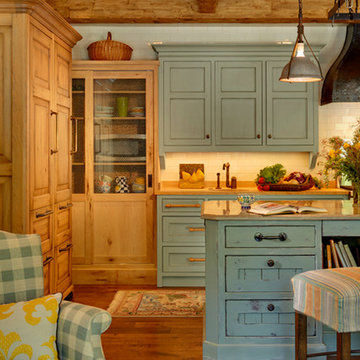
Large tuscan l-shaped medium tone wood floor open concept kitchen photo in Chicago with an integrated sink, flat-panel cabinets, green cabinets, wood countertops, beige backsplash, ceramic backsplash, paneled appliances and an island
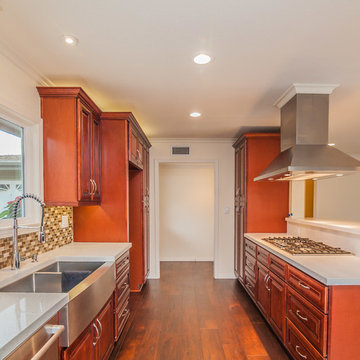
This kitchen remodel included the installation of a custom bar top and hardwood floor.
Small trendy galley dark wood floor eat-in kitchen photo in Los Angeles with an integrated sink, dark wood cabinets, glass countertops, multicolored backsplash, ceramic backsplash, stainless steel appliances, an island and raised-panel cabinets
Small trendy galley dark wood floor eat-in kitchen photo in Los Angeles with an integrated sink, dark wood cabinets, glass countertops, multicolored backsplash, ceramic backsplash, stainless steel appliances, an island and raised-panel cabinets
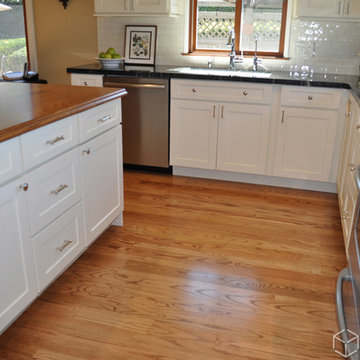
This white kitchen was remodeled with Dayton Painted White mission kitchen cabinets from CliqStudios. A kitchen island with a wood counter and beadboard paneling is centered within the space.
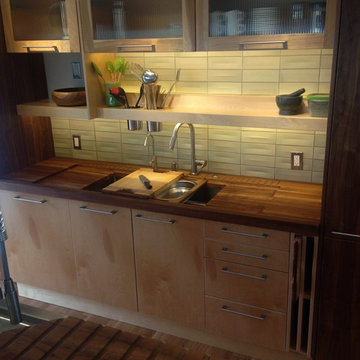
Pete Walker
Open concept kitchen - small 1950s galley light wood floor open concept kitchen idea in Los Angeles with an integrated sink, flat-panel cabinets, light wood cabinets, wood countertops, green backsplash, ceramic backsplash, stainless steel appliances and no island
Open concept kitchen - small 1950s galley light wood floor open concept kitchen idea in Los Angeles with an integrated sink, flat-panel cabinets, light wood cabinets, wood countertops, green backsplash, ceramic backsplash, stainless steel appliances and no island
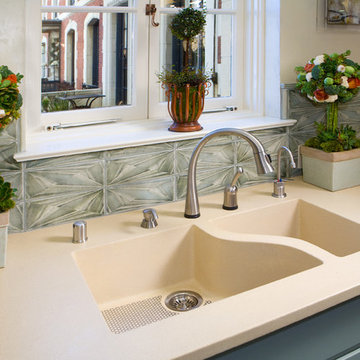
Integrated sink
Inspiration for a large transitional galley ceramic tile eat-in kitchen remodel in Los Angeles with an integrated sink, shaker cabinets, dark wood cabinets, wood countertops, green backsplash, ceramic backsplash, stainless steel appliances and an island
Inspiration for a large transitional galley ceramic tile eat-in kitchen remodel in Los Angeles with an integrated sink, shaker cabinets, dark wood cabinets, wood countertops, green backsplash, ceramic backsplash, stainless steel appliances and an island
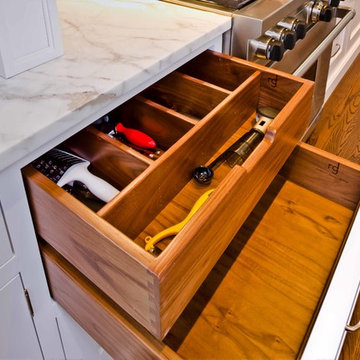
Cabinetry/Designer: RDGi
Builder: Baker Construction
Photographer: Jim Youngs
Eat-in kitchen - large transitional galley dark wood floor eat-in kitchen idea in Chicago with an integrated sink, shaker cabinets, white cabinets, wood countertops, ceramic backsplash, stainless steel appliances and an island
Eat-in kitchen - large transitional galley dark wood floor eat-in kitchen idea in Chicago with an integrated sink, shaker cabinets, white cabinets, wood countertops, ceramic backsplash, stainless steel appliances and an island
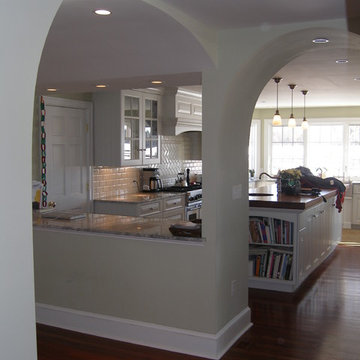
Renovations and Additions to historic Hopewell farmhouse
Kitchen - mid-sized transitional dark wood floor kitchen idea in Philadelphia with an integrated sink, glass-front cabinets, yellow cabinets, wood countertops, white backsplash, ceramic backsplash, stainless steel appliances and an island
Kitchen - mid-sized transitional dark wood floor kitchen idea in Philadelphia with an integrated sink, glass-front cabinets, yellow cabinets, wood countertops, white backsplash, ceramic backsplash, stainless steel appliances and an island
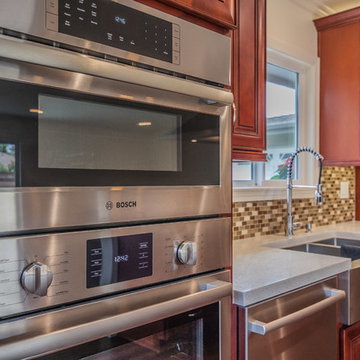
This one of a kind kitchen features stainless steel Bosch appliances, as well as new gas, water, and electrical lines.
Eat-in kitchen - mid-sized contemporary single-wall dark wood floor eat-in kitchen idea in Los Angeles with an integrated sink, dark wood cabinets, glass countertops, multicolored backsplash, ceramic backsplash, stainless steel appliances, an island and raised-panel cabinets
Eat-in kitchen - mid-sized contemporary single-wall dark wood floor eat-in kitchen idea in Los Angeles with an integrated sink, dark wood cabinets, glass countertops, multicolored backsplash, ceramic backsplash, stainless steel appliances, an island and raised-panel cabinets
Kitchen with an Integrated Sink, Wood Countertops, Glass Countertops and Ceramic Backsplash Ideas
1





