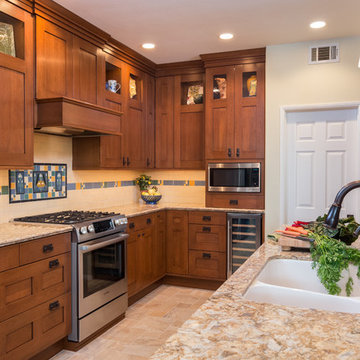Kitchen with Shaker Cabinets Ideas
Refine by:
Budget
Sort by:Popular Today
2981 - 3000 of 419,364 photos
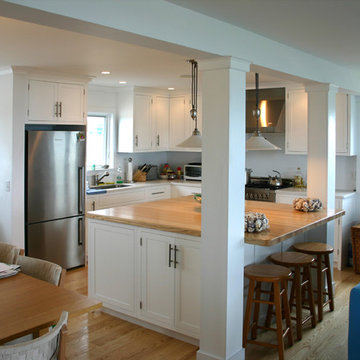
Tuck + Tuck Architects
Example of a mid-sized beach style l-shaped medium tone wood floor and brown floor open concept kitchen design in Providence with an undermount sink, shaker cabinets, white cabinets, wood countertops, stainless steel appliances and an island
Example of a mid-sized beach style l-shaped medium tone wood floor and brown floor open concept kitchen design in Providence with an undermount sink, shaker cabinets, white cabinets, wood countertops, stainless steel appliances and an island
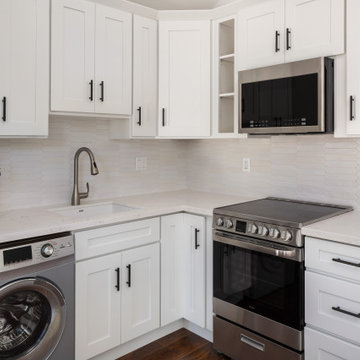
ADU (Accessory dwelling unit) became a major part of the family of project we have been building in the past 3 years since it became legal in Los Angeles.
This is a typical conversion of a small style of a garage. (324sq only) into a fantastic guest unit / rental.
A large kitchen and a roomy bathroom are a must to attract potential rentals. in this design you can see a relatively large L shape kitchen is possible due to the use a more compact appliances (24" fridge and 24" range)
to give the space even more function a 24" undercounter washer/dryer was installed.
Since the space itself is not large framing vaulted ceilings was a must, the high head room gives the sensation of space even in the smallest spaces.
Notice the exposed beam finished in varnish and clear coat for the decorative craftsman touch.
The bathroom flooring tile is continuing in the shower are as well so not to divide the space into two areas, the toilet is a wall mounted unit with a hidden flush tank thus freeing up much needed space.
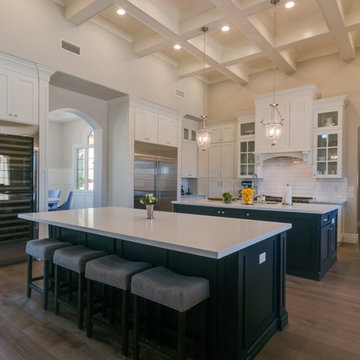
Inspiration for a large transitional l-shaped dark wood floor and brown floor open concept kitchen remodel in Phoenix with an undermount sink, shaker cabinets, white cabinets, quartz countertops, white backsplash, subway tile backsplash, stainless steel appliances and two islands
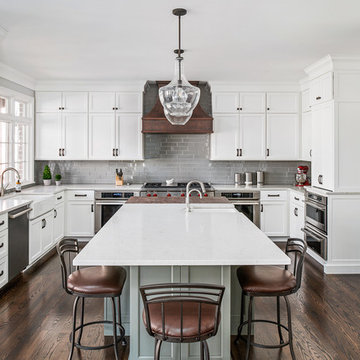
Picture Perfect House
Large elegant u-shaped dark wood floor and brown floor kitchen photo in Chicago with a farmhouse sink, white cabinets, quartz countertops, gray backsplash, glass tile backsplash, stainless steel appliances, an island, white countertops and shaker cabinets
Large elegant u-shaped dark wood floor and brown floor kitchen photo in Chicago with a farmhouse sink, white cabinets, quartz countertops, gray backsplash, glass tile backsplash, stainless steel appliances, an island, white countertops and shaker cabinets
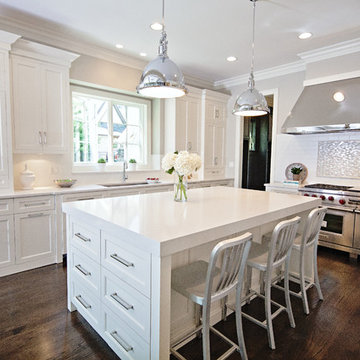
Krista Sobkowiak
Large trendy u-shaped dark wood floor eat-in kitchen photo in Chicago with an undermount sink, shaker cabinets, white cabinets, white backsplash, subway tile backsplash, stainless steel appliances, solid surface countertops, an island and white countertops
Large trendy u-shaped dark wood floor eat-in kitchen photo in Chicago with an undermount sink, shaker cabinets, white cabinets, white backsplash, subway tile backsplash, stainless steel appliances, solid surface countertops, an island and white countertops
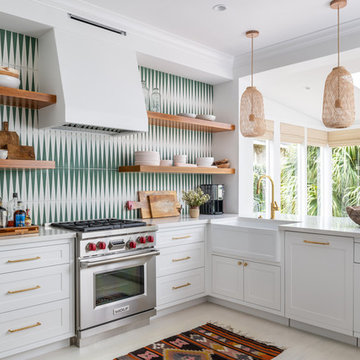
White, gold green and a splash of red color scheme. Geometric pattern green and white harlequin tiles with open wood shelving sit over the cabinetry and stove/oven. Woven pendant lights/lamps and woven window coverings accent the brass hardware. Kitchen was remodeled so rooms are open and tile is dancing with the abundant foliage outside.

A custom white shaker Kitchen that is beautiful and functional.
Large transitional light wood floor, beige floor and coffered ceiling kitchen photo in Tampa with shaker cabinets, white cabinets, granite countertops, metallic backsplash, an island, gray countertops, an undermount sink and mosaic tile backsplash
Large transitional light wood floor, beige floor and coffered ceiling kitchen photo in Tampa with shaker cabinets, white cabinets, granite countertops, metallic backsplash, an island, gray countertops, an undermount sink and mosaic tile backsplash

Download our free ebook, Creating the Ideal Kitchen. DOWNLOAD NOW
The homeowners came to us looking to update the kitchen in their historic 1897 home. The home had gone through an extensive renovation several years earlier that added a master bedroom suite and updates to the front façade. The kitchen however was not part of that update and a prior 1990’s update had left much to be desired. The client is an avid cook, and it was just not very functional for the family.
The original kitchen was very choppy and included a large eat in area that took up more than its fair share of the space. On the wish list was a place where the family could comfortably congregate, that was easy and to cook in, that feels lived in and in check with the rest of the home’s décor. They also wanted a space that was not cluttered and dark – a happy, light and airy room. A small powder room off the space also needed some attention so we set out to include that in the remodel as well.
See that arch in the neighboring dining room? The homeowner really wanted to make the opening to the dining room an arch to match, so we incorporated that into the design.
Another unfortunate eyesore was the state of the ceiling and soffits. Turns out it was just a series of shortcuts from the prior renovation, and we were surprised and delighted that we were easily able to flatten out almost the entire ceiling with a couple of little reworks.
Other changes we made were to add new windows that were appropriate to the new design, which included moving the sink window over slightly to give the work zone more breathing room. We also adjusted the height of the windows in what was previously the eat-in area that were too low for a countertop to work. We tried to keep an old island in the plan since it was a well-loved vintage find, but the tradeoff for the function of the new island was not worth it in the end. We hope the old found a new home, perhaps as a potting table.
Designed by: Susan Klimala, CKD, CBD
Photography by: Michael Kaskel
For more information on kitchen and bath design ideas go to: www.kitchenstudio-ge.com

open floor plan design
Inspiration for a large timeless galley brown floor and dark wood floor eat-in kitchen remodel in Los Angeles with a farmhouse sink, shaker cabinets, white backsplash, stainless steel appliances, an island and white cabinets
Inspiration for a large timeless galley brown floor and dark wood floor eat-in kitchen remodel in Los Angeles with a farmhouse sink, shaker cabinets, white backsplash, stainless steel appliances, an island and white cabinets
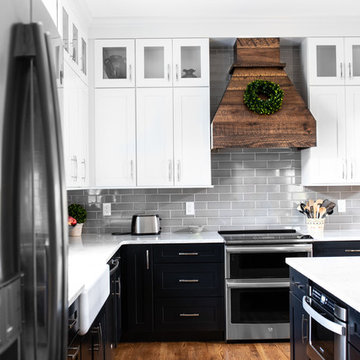
This bright and beautiful modern farmhouse kitchen incorporates a beautiful custom made wood hood with white upper cabinets and a dramatic black base cabinet from Kraftmaid.

Photos By: Jen Burner
Eat-in kitchen - small eclectic u-shaped eat-in kitchen idea in Dallas with shaker cabinets, green cabinets, quartz countertops, a peninsula and gray countertops
Eat-in kitchen - small eclectic u-shaped eat-in kitchen idea in Dallas with shaker cabinets, green cabinets, quartz countertops, a peninsula and gray countertops
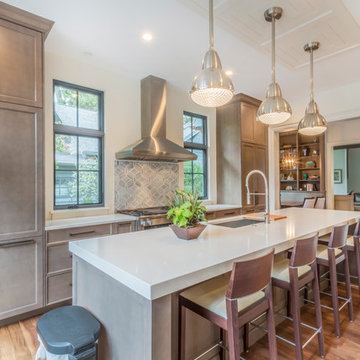
Inspiration for a transitional single-wall medium tone wood floor kitchen remodel in Detroit with an undermount sink, shaker cabinets, brown cabinets, multicolored backsplash, an island, quartzite countertops and stainless steel appliances
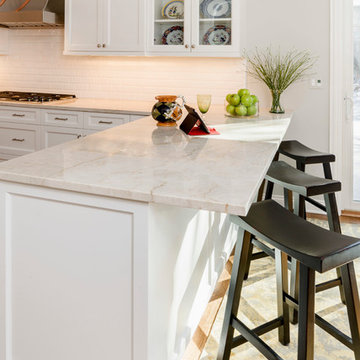
White transitional Kitchen with Perla Venata (Taj Mahal) Quartzite countertop peninsula and white 3x6 beveled subway tile backsplash.
Sales: Barb Ender
Photo: Rolfe Hokanson
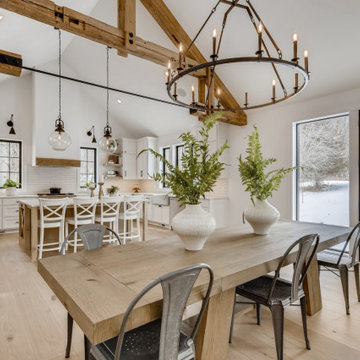
Example of a large cottage u-shaped light wood floor and exposed beam eat-in kitchen design in Minneapolis with a farmhouse sink, shaker cabinets, white cabinets, quartz countertops, white backsplash, ceramic backsplash, stainless steel appliances, an island and white countertops

Cottage l-shaped medium tone wood floor and brown floor open concept kitchen photo in San Francisco with a farmhouse sink, shaker cabinets, white cabinets, granite countertops, white backsplash, subway tile backsplash, stainless steel appliances and an island
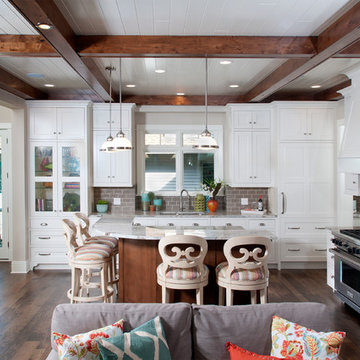
Forget just one room with a view—Lochley has almost an entire house dedicated to capturing nature’s best views and vistas. Make the most of a waterside or lakefront lot in this economical yet elegant floor plan, which was tailored to fit a narrow lot and has more than 1,600 square feet of main floor living space as well as almost as much on its upper and lower levels. A dovecote over the garage, multiple peaks and interesting roof lines greet guests at the street side, where a pergola over the front door provides a warm welcome and fitting intro to the interesting design. Other exterior features include trusses and transoms over multiple windows, siding, shutters and stone accents throughout the home’s three stories. The water side includes a lower-level walkout, a lower patio, an upper enclosed porch and walls of windows, all designed to take full advantage of the sun-filled site. The floor plan is all about relaxation – the kitchen includes an oversized island designed for gathering family and friends, a u-shaped butler’s pantry with a convenient second sink, while the nearby great room has built-ins and a central natural fireplace. Distinctive details include decorative wood beams in the living and kitchen areas, a dining area with sloped ceiling and decorative trusses and built-in window seat, and another window seat with built-in storage in the den, perfect for relaxing or using as a home office. A first-floor laundry and space for future elevator make it as convenient as attractive. Upstairs, an additional 1,200 square feet of living space include a master bedroom suite with a sloped 13-foot ceiling with decorative trusses and a corner natural fireplace, a master bath with two sinks and a large walk-in closet with built-in bench near the window. Also included is are two additional bedrooms and access to a third-floor loft, which could functions as a third bedroom if needed. Two more bedrooms with walk-in closets and a bath are found in the 1,300-square foot lower level, which also includes a secondary kitchen with bar, a fitness room overlooking the lake, a recreation/family room with built-in TV and a wine bar perfect for toasting the beautiful view beyond.

Scott Amundson Photography
Large country l-shaped medium tone wood floor and brown floor open concept kitchen photo in Minneapolis with a farmhouse sink, shaker cabinets, white cabinets, soapstone countertops, white backsplash, subway tile backsplash, stainless steel appliances, an island and black countertops
Large country l-shaped medium tone wood floor and brown floor open concept kitchen photo in Minneapolis with a farmhouse sink, shaker cabinets, white cabinets, soapstone countertops, white backsplash, subway tile backsplash, stainless steel appliances, an island and black countertops

Mid-sized mountain style u-shaped dark wood floor, brown floor and exposed beam enclosed kitchen photo in Denver with a farmhouse sink, shaker cabinets, distressed cabinets, concrete countertops, brown backsplash, stone tile backsplash, paneled appliances, an island and gray countertops
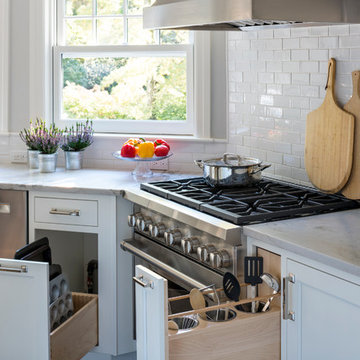
A young colonial in the heart of Rye New York had everything going for it, except a dark and poorly laid out kitchen. The clients tapped Sarah Robertson of Studio Dearborn to help them layout a new kitchen in their challenging, dog leg shaped room. A small breakfast peninsula and working island helped pull together the oddly shaped kitchen into a streamlined, light filled space with all the storage amenities typical of a Studio Dearborn kitchen. The bar area, with undercounter refrigeration for wine and beverages, also features a locking cabinet for liquor and open wine storage. Desk area has file drawer and Docking Drawer charging drawer. Countertops: White Macauba, Rye Marble and Stone, Rye NY. Hardware: Studio Pulls from Hickory Hardware. Sinks: Kraus. Lighting: Currey & Co. Faucet: Kohler Artifacts Backsplash tile: Casablanca Tile and Stone, Harrison NY. Photography: Adam Kane Macchia
Kitchen with Shaker Cabinets Ideas
150






