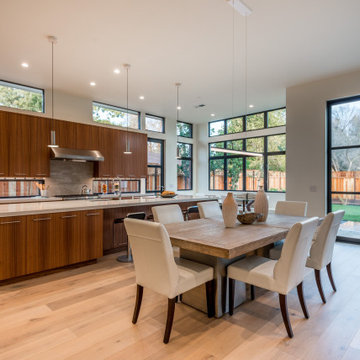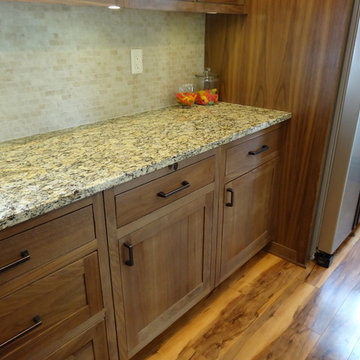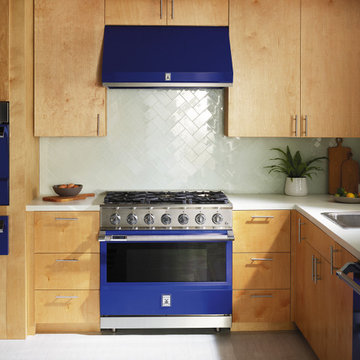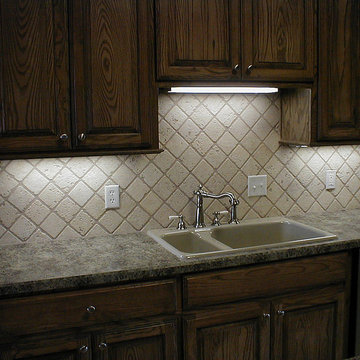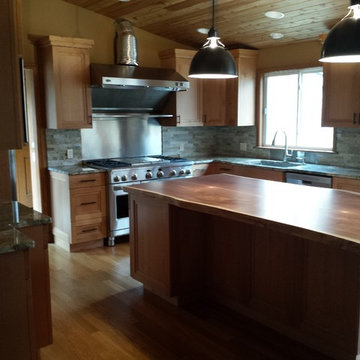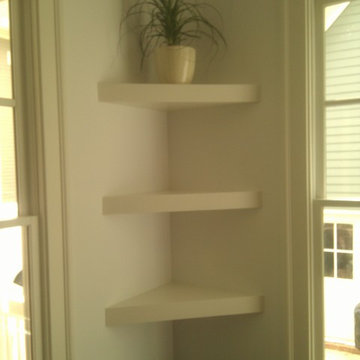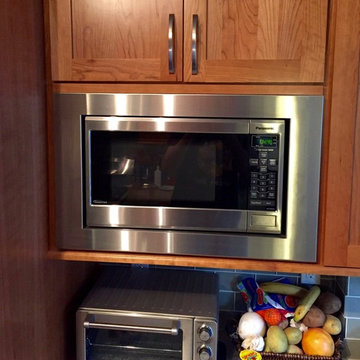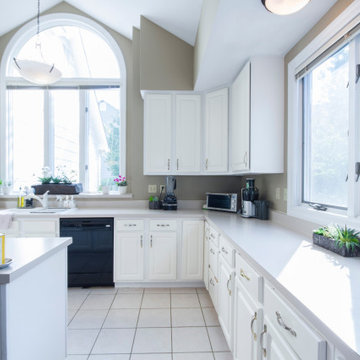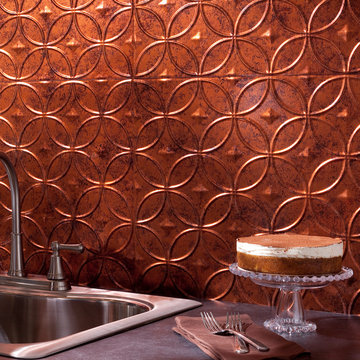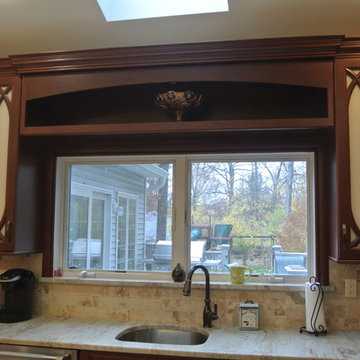Kitchen Ideas & Designs
Refine by:
Budget
Sort by:Popular Today
43821 - 43840 of 4,391,468 photos
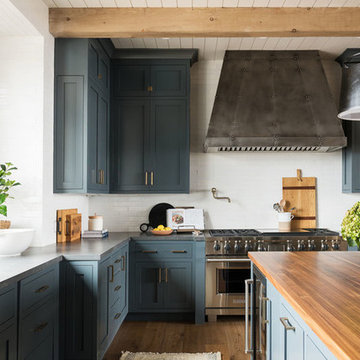
Large transitional u-shaped medium tone wood floor and brown floor eat-in kitchen photo in Salt Lake City with blue cabinets, white backsplash, subway tile backsplash, stainless steel appliances and an island
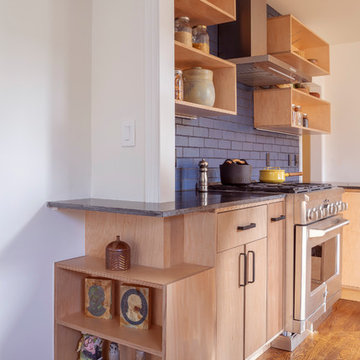
Open cubbies allow easy access for this chef’s go-to cooking essentials, and also serve as a stunning display for their collectibles. Photo Credit: Michael Hospelt
Find the right local pro for your project
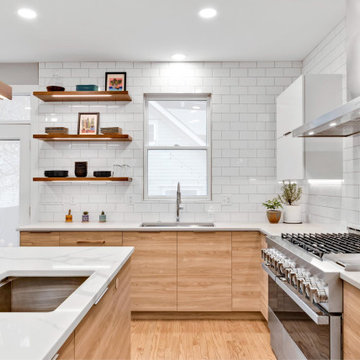
Sponsored
Columbus, OH
Dave Fox Design Build Remodelers
Columbus Area's Luxury Design Build Firm | 17x Best of Houzz Winner!
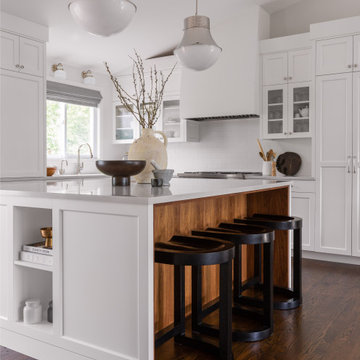
Custom open kitchen
Example of a large transitional l-shaped medium tone wood floor and brown floor open concept kitchen design in Seattle with an undermount sink, white cabinets, quartz countertops, white backsplash, subway tile backsplash, stainless steel appliances, an island, white countertops and shaker cabinets
Example of a large transitional l-shaped medium tone wood floor and brown floor open concept kitchen design in Seattle with an undermount sink, white cabinets, quartz countertops, white backsplash, subway tile backsplash, stainless steel appliances, an island, white countertops and shaker cabinets
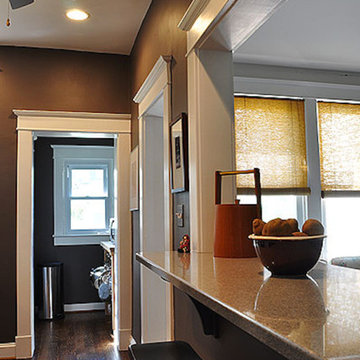
Kitchen pantry - contemporary l-shaped medium tone wood floor kitchen pantry idea in Baltimore with white cabinets, marble countertops and a peninsula
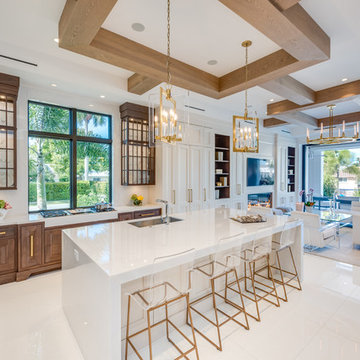
Transitional u-shaped white floor open concept kitchen photo in Miami with an undermount sink, recessed-panel cabinets, white cabinets, an island and white countertops
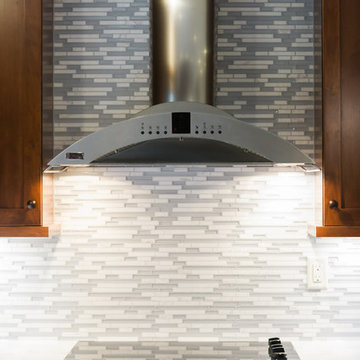
Example of a large transitional l-shaped light wood floor eat-in kitchen design in Other with an undermount sink, shaker cabinets, dark wood cabinets, quartz countertops, gray backsplash, matchstick tile backsplash, stainless steel appliances and an island
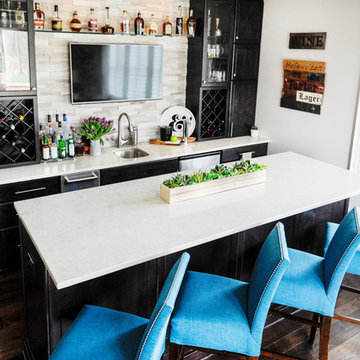
Sponsored
Columbus, OH
The Creative Kitchen Company
Franklin County's Kitchen Remodeling and Refacing Professional
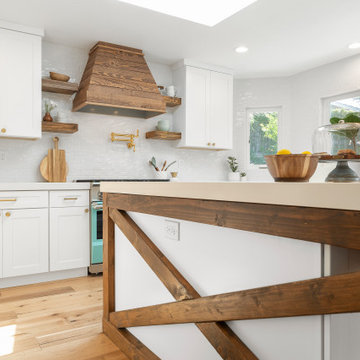
Everyday, families are bustling in the kitchen, rushing to leave for school and work, cooking a delicious dinner to wind down for the evening, batch cooking nibbles for a game night with friends.
And everyday, these moments are filled with love, laughter and happiness.
How important it is to have a kitchen that you truly love.
⠀
Kitchens are made for bringing the families together, and we always try to CAPTURE the perfect shot that tells the story.
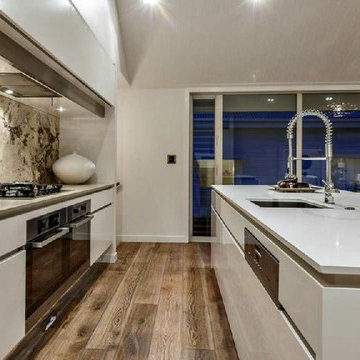
Inspiration for a mid-sized contemporary single-wall light wood floor open concept kitchen remodel in New York with a single-bowl sink, flat-panel cabinets, white cabinets, multicolored backsplash, stainless steel appliances and an island
Kitchen Ideas & Designs
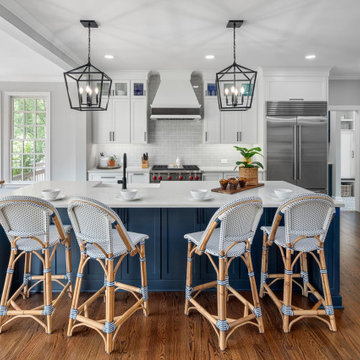
Sponsored
Columbus, OH
Dave Fox Design Build Remodelers
Columbus Area's Luxury Design Build Firm | 17x Best of Houzz Winner!
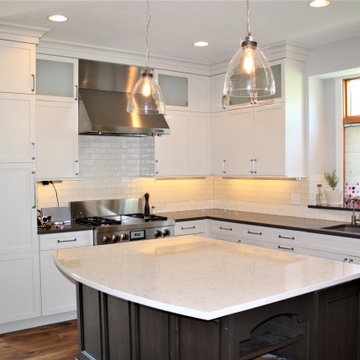
A full kitchen remodel replaced the homeowners dated space with white, full-overlay cabinetry on the perimeter including a full appliance wall, additional pantry and stainless steel range hood. The stained island brings richness to the space and allows for casual seating.
Two-tone countertops highlight the cabinets without taking away from the space, and are nicely complimented by the simple backsplash. Glass inserts around the range and window create a beautiful accent, while under counter lighting increases the overall functionality of the space.
Schedule a free consultation with one of our designers today:
https://paramount-kitchens.com/
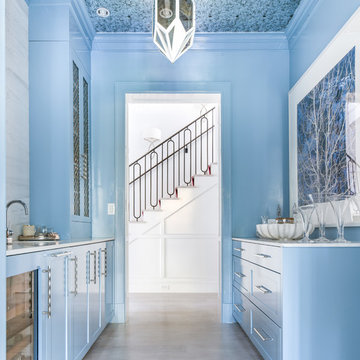
Example of a transitional galley gray floor kitchen pantry design in Dallas with an undermount sink, recessed-panel cabinets, blue cabinets, white backsplash, no island and white countertops
2192






