Kitchen with a Double-Bowl Sink Ideas
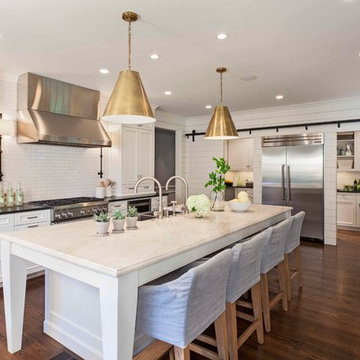
Jim Scmid
Transitional dark wood floor kitchen photo in Charlotte with a double-bowl sink, recessed-panel cabinets, white cabinets, solid surface countertops, white backsplash, subway tile backsplash, stainless steel appliances and an island
Transitional dark wood floor kitchen photo in Charlotte with a double-bowl sink, recessed-panel cabinets, white cabinets, solid surface countertops, white backsplash, subway tile backsplash, stainless steel appliances and an island

Client is a young professional who wanted to brighten her kitchen and make unique elements that reflects her style. KTID suggested lowering the bar height counter, creating a rustic vs elegant style using reclaimed wood, glass backsplash and quartz waterfall countertop. KTID changed paint color to a darker shade of blue. The pantry was enlarged by removing the wall between the pantry and the refrigerator and putting in a pantry cabinet with roll-out shelves.
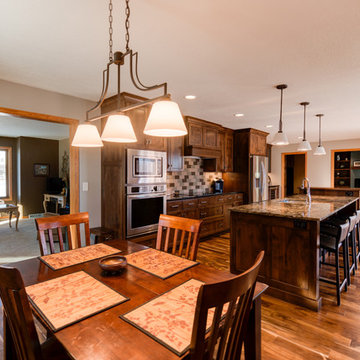
Remodeled kitchen featuring acacia wood floors, alder cabinetry and a kayrus granite island top.
(Todd Myra Photography)
Mid-sized transitional single-wall medium tone wood floor and brown floor eat-in kitchen photo in Minneapolis with a double-bowl sink, shaker cabinets, medium tone wood cabinets, granite countertops, multicolored backsplash, stainless steel appliances, an island and subway tile backsplash
Mid-sized transitional single-wall medium tone wood floor and brown floor eat-in kitchen photo in Minneapolis with a double-bowl sink, shaker cabinets, medium tone wood cabinets, granite countertops, multicolored backsplash, stainless steel appliances, an island and subway tile backsplash
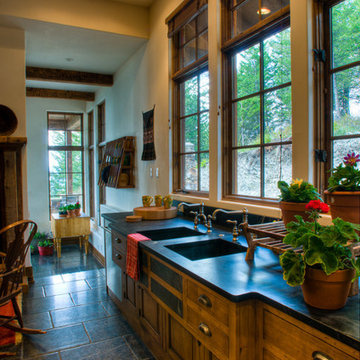
Inspiration for a rustic kitchen remodel in Other with a double-bowl sink, raised-panel cabinets, medium tone wood cabinets, soapstone countertops, stainless steel appliances and an island

High end finished kitchen in our Showroom. Visit us and customize your spaces with the help of our creative professional team of Interior Designers.
Photograph
Arch. Carmen J Vence
Assoc. AIA
NKBA
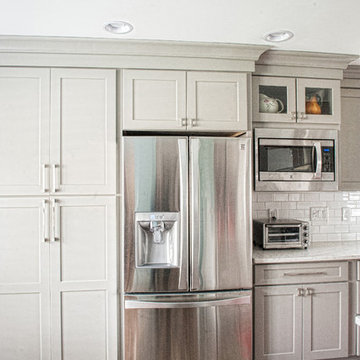
Irresistible Portraits by Karen Goforth
Kitchen - mid-sized transitional dark wood floor kitchen idea in Charlotte with a double-bowl sink, shaker cabinets, gray cabinets, marble countertops, white backsplash, subway tile backsplash and stainless steel appliances
Kitchen - mid-sized transitional dark wood floor kitchen idea in Charlotte with a double-bowl sink, shaker cabinets, gray cabinets, marble countertops, white backsplash, subway tile backsplash and stainless steel appliances
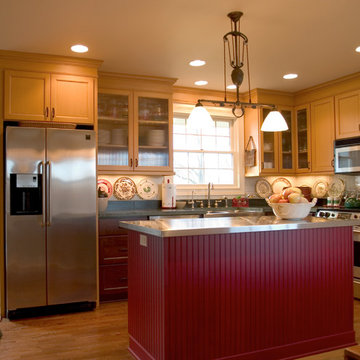
Example of a small mountain style l-shaped light wood floor enclosed kitchen design in Detroit with a double-bowl sink, flat-panel cabinets, red cabinets, stainless steel countertops, beige backsplash, ceramic backsplash, stainless steel appliances and an island
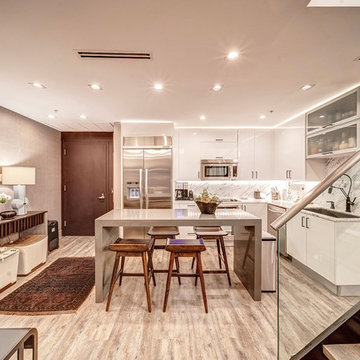
Mid-sized minimalist l-shaped laminate floor and brown floor eat-in kitchen photo in Miami with a double-bowl sink, flat-panel cabinets, white cabinets, marble countertops, white backsplash, marble backsplash, stainless steel appliances, an island and white countertops
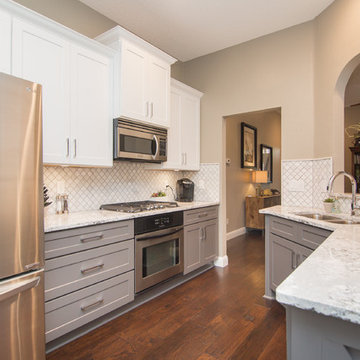
This customer wanted to completely update the kitchen making it more modern, in preparation for possibly selling it in the next few years. The design, which included two-tone base and upper cabinets, Cambria SummerHill Quartz, chrome cabinet hardware, arabesque marble backsplash tile, and undercabinet lighting made the final product simply stellar!
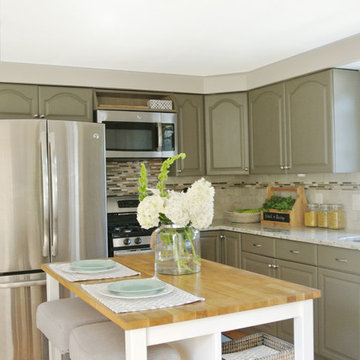
Example of a mid-sized transitional l-shaped light wood floor kitchen design in Providence with a double-bowl sink, gray cabinets, granite countertops, beige backsplash, ceramic backsplash, stainless steel appliances and an island

Inspiration for a contemporary kitchen remodel in Boston with wood countertops, stainless steel appliances, a double-bowl sink, flat-panel cabinets, light wood cabinets, metal backsplash and metallic backsplash
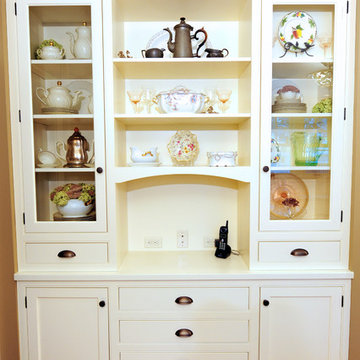
R.B. Schwarz contractors removed the 1930's built-in hutch. The new white built-in hutch pictured left was built around duct work and a laundry shoot. Photo credit: Marc Golub
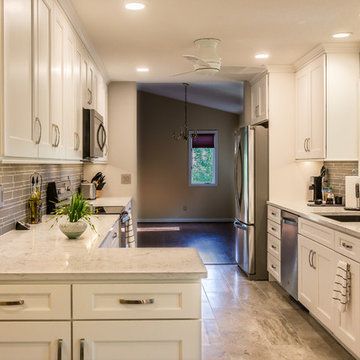
A refreshed galley kitchen layout from the 90s featured new cabinets, glass tiel backsplash, recessed ceiling can lights, and stainless steel electrical outlets and faceplates—complete with integrated USB ports. Breakfast island features built-in wine cubbies. Before photo shows the previous peninsula desk—now a standard cabinet design.
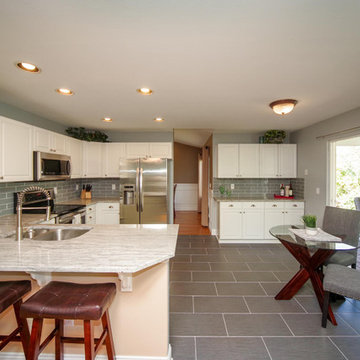
Example of a large country u-shaped porcelain tile and gray floor eat-in kitchen design in Denver with a double-bowl sink, raised-panel cabinets, white cabinets, granite countertops, subway tile backsplash, stainless steel appliances, gray backsplash and a peninsula
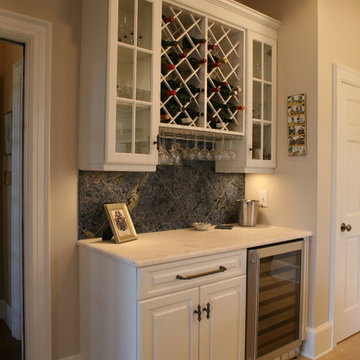
Dennis Nodine
Example of a large transitional u-shaped travertine floor open concept kitchen design in Charlotte with raised-panel cabinets, white cabinets, granite countertops, yellow backsplash, stainless steel appliances, an island, a double-bowl sink and subway tile backsplash
Example of a large transitional u-shaped travertine floor open concept kitchen design in Charlotte with raised-panel cabinets, white cabinets, granite countertops, yellow backsplash, stainless steel appliances, an island, a double-bowl sink and subway tile backsplash
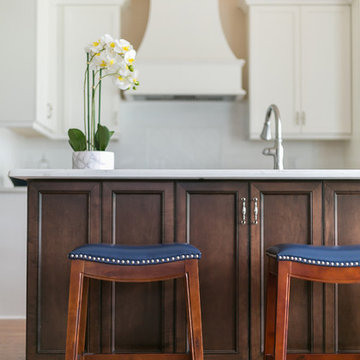
Photography by Patrick Brickman
Mid-sized elegant medium tone wood floor kitchen photo in Charleston with a double-bowl sink, shaker cabinets, white cabinets, quartz countertops, white backsplash, porcelain backsplash, stainless steel appliances, an island and white countertops
Mid-sized elegant medium tone wood floor kitchen photo in Charleston with a double-bowl sink, shaker cabinets, white cabinets, quartz countertops, white backsplash, porcelain backsplash, stainless steel appliances, an island and white countertops
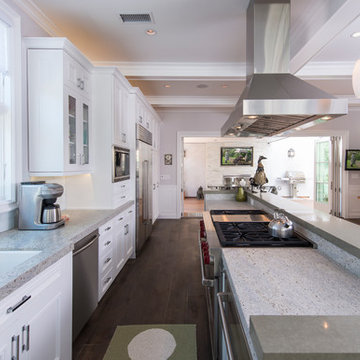
Eat-in kitchen - traditional galley eat-in kitchen idea in Los Angeles with a double-bowl sink

Fir cabinets pair well with Ceasarstone countertops.
Inspiration for a mid-sized modern u-shaped concrete floor and gray floor kitchen remodel in Seattle with flat-panel cabinets, a double-bowl sink, medium tone wood cabinets, black appliances, quartz countertops, white backsplash and a peninsula
Inspiration for a mid-sized modern u-shaped concrete floor and gray floor kitchen remodel in Seattle with flat-panel cabinets, a double-bowl sink, medium tone wood cabinets, black appliances, quartz countertops, white backsplash and a peninsula
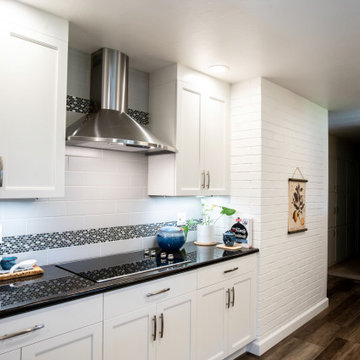
Kitchen - small contemporary galley brown floor kitchen idea in San Francisco with a double-bowl sink, recessed-panel cabinets, white cabinets, gray backsplash, subway tile backsplash, stainless steel appliances, no island and black countertops
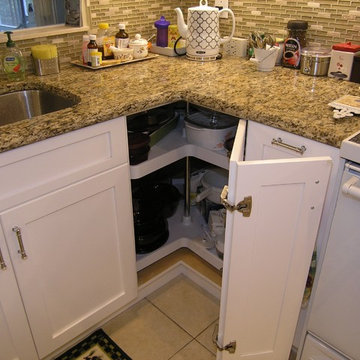
Example of a mid-sized classic u-shaped ceramic tile eat-in kitchen design in Tampa with a double-bowl sink, shaker cabinets, white cabinets, granite countertops, green backsplash, matchstick tile backsplash, stainless steel appliances and an island
Kitchen with a Double-Bowl Sink Ideas
40





