Kitchen with a Double-Bowl Sink Ideas
Refine by:
Budget
Sort by:Popular Today
941 - 960 of 126,545 photos
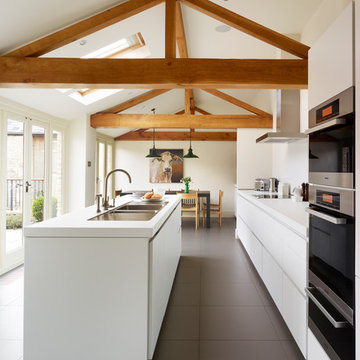
Kitchen - mid-sized farmhouse gray floor kitchen idea in Hampshire with a double-bowl sink, flat-panel cabinets, white cabinets, quartzite countertops, stainless steel appliances, an island, white countertops and white backsplash
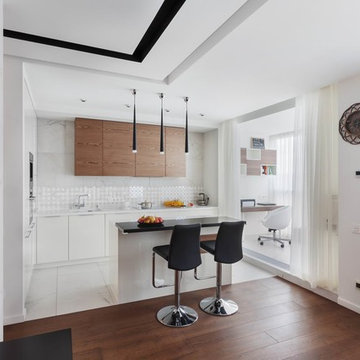
Open concept kitchen - mid-sized contemporary l-shaped open concept kitchen idea in Moscow with a double-bowl sink, flat-panel cabinets, white cabinets, solid surface countertops, white backsplash, porcelain backsplash, white appliances, an island and white countertops
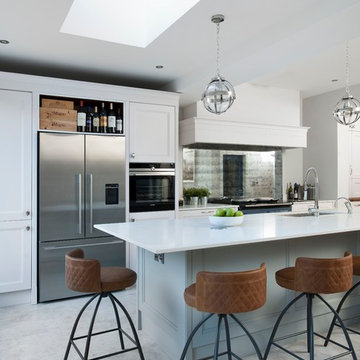
Rory Corrigan
Eat-in kitchen - mid-sized transitional white floor eat-in kitchen idea in Belfast with a double-bowl sink, recessed-panel cabinets, white cabinets, mirror backsplash, colored appliances and an island
Eat-in kitchen - mid-sized transitional white floor eat-in kitchen idea in Belfast with a double-bowl sink, recessed-panel cabinets, white cabinets, mirror backsplash, colored appliances and an island
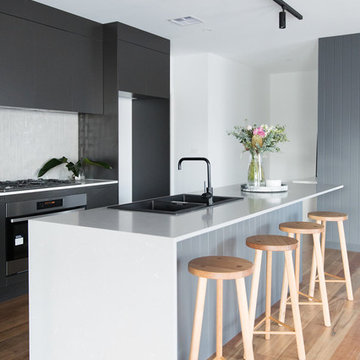
For this new family home, the interior design aesthetic was modern neutrals. Lots of bold charcoals, black, pale greys and whites, paired with timeless materials of timber, stone and concrete. A sophisticated and timeless interior. Interior design and styling by Studio Black Interiors. Built by R.E.P Building. Photography by Thorson Photography.
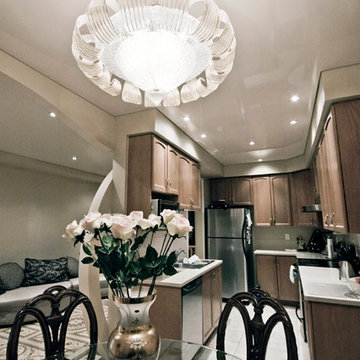
European style kitchen featuring a white high gloss stretch ceiling.
Stretch ceiling is great for kitchens because it doesn't absorb odours.
Small elegant u-shaped ceramic tile eat-in kitchen photo in Toronto with a double-bowl sink, recessed-panel cabinets, dark wood cabinets, quartz countertops, beige backsplash, stainless steel appliances and no island
Small elegant u-shaped ceramic tile eat-in kitchen photo in Toronto with a double-bowl sink, recessed-panel cabinets, dark wood cabinets, quartz countertops, beige backsplash, stainless steel appliances and no island
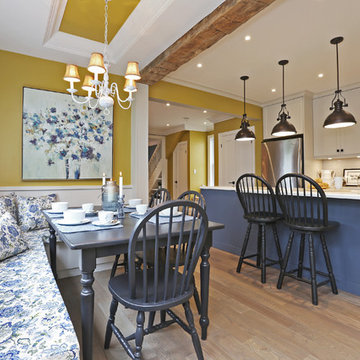
Example of a mid-sized cottage l-shaped light wood floor and beige floor eat-in kitchen design in Toronto with a double-bowl sink, recessed-panel cabinets, white cabinets, quartz countertops, beige backsplash, stainless steel appliances, an island, white countertops and subway tile backsplash
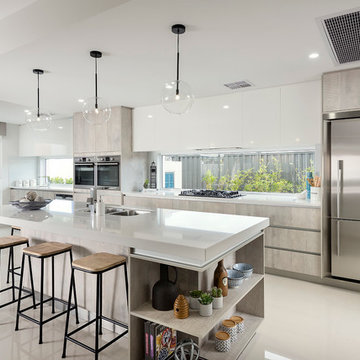
D-Max
Open concept kitchen - large contemporary galley porcelain tile open concept kitchen idea in Perth with a double-bowl sink, light wood cabinets, quartz countertops, glass sheet backsplash, stainless steel appliances, an island and flat-panel cabinets
Open concept kitchen - large contemporary galley porcelain tile open concept kitchen idea in Perth with a double-bowl sink, light wood cabinets, quartz countertops, glass sheet backsplash, stainless steel appliances, an island and flat-panel cabinets

Inspiration for a modern galley open concept kitchen remodel in San Francisco with a double-bowl sink, flat-panel cabinets, white cabinets, black backsplash, stainless steel appliances, an island and beige countertops
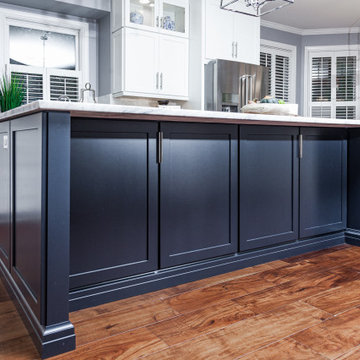
When designing this beautiful kitchen, we knew that our client’s favorite color was blue. Upon entering the home, it was easy to see that great care had been taken to incorporate the color blue throughout. So, when our Designer Sherry knew that our client wanted an island, she jumped at the opportunity to add a pop of color to their kitchen.
Having a kitchen island can be a great opportunity to showcase an accent color that you love or serve as a way to showcase your style and personality. Our client chose a bold saturated blue which draws the eye into the kitchen. Shadow Storm Marble countertops, 3x6 Bianco Polished Marble backsplash and Waypoint Painted Linen floor to ceiling cabinets brighten up the space and add contrast. Arabescato Carrara Herringbone Marble was used to add a design element above the range.
The major renovations performed on this kitchen included:
A peninsula work top and a small island in the middle of the room for the range was removed. A set of double ovens were also removed in order for the range to be moved against the wall to allow the middle of the kitchen to open up for the installment of the large island. Placing the island parallel to the sink, opened up the kitchen to the family room and made it more inviting.
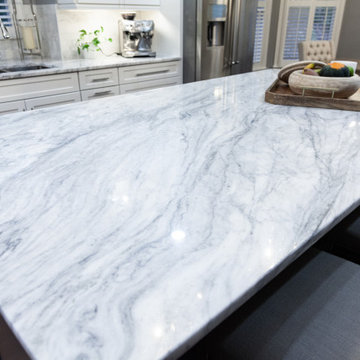
When designing this beautiful kitchen, we knew that our client’s favorite color was blue. Upon entering the home, it was easy to see that great care had been taken to incorporate the color blue throughout. So, when our Designer Sherry knew that our client wanted an island, she jumped at the opportunity to add a pop of color to their kitchen.
Having a kitchen island can be a great opportunity to showcase an accent color that you love or serve as a way to showcase your style and personality. Our client chose a bold saturated blue which draws the eye into the kitchen. Shadow Storm Marble countertops, 3x6 Bianco Polished Marble backsplash and Waypoint Painted Linen floor to ceiling cabinets brighten up the space and add contrast. Arabescato Carrara Herringbone Marble was used to add a design element above the range.
The major renovations performed on this kitchen included:
A peninsula work top and a small island in the middle of the room for the range was removed. A set of double ovens were also removed in order for the range to be moved against the wall to allow the middle of the kitchen to open up for the installment of the large island. Placing the island parallel to the sink, opened up the kitchen to the family room and made it more inviting.
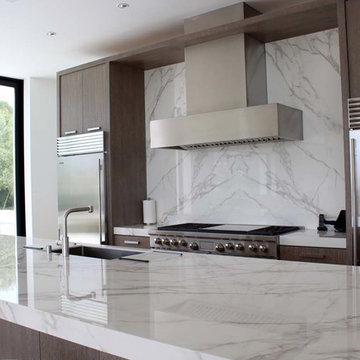
Large trendy u-shaped light wood floor and brown floor eat-in kitchen photo in Los Angeles with a double-bowl sink, flat-panel cabinets, gray cabinets, quartz countertops, white backsplash, stainless steel appliances and an island
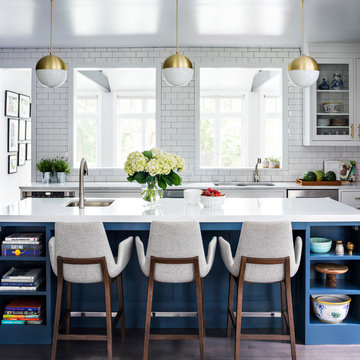
A hip young family moving from Boston tackled an enormous makeover of an antique colonial revival home in downtown Larchmont. The kitchen area was quite spacious but benefitted from a small bump out for a banquette and additional windows. Navy blue island and tall cabinetry matched to Benjamin Moore’s Van Deusen blue is balanced by crisp white (Benjamin Moore’s Chantilly Lace) cabinetry on the perimeter. The mid-century inspired suspended fireplace adds warmth and style to the kitchen. A tile covered range hood blends the ventilation into the walls. Brushed brass hardware by Lewis Dolan in a contemporary T-bar shape offer clean lines in a warm metallic tone.
White Marble countertops on the perimeter are balanced by white quartz composite on the island. Kitchen design and custom cabinetry by Studio Dearborn. Countertops by Rye Marble. Refrigerator--Subzero; Range—Viking French door oven--Viking. Dacor Wine Station. Dishwashers—Bosch. Ventilation—Best. Hardware—Lewis Dolan. Lighting—Rejuvenation. Sink--Franke. Stools—Soho Concept. Photography Adam Kane Macchia.
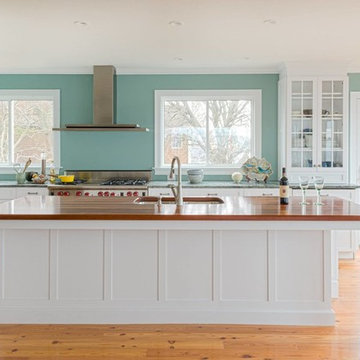
Seattle
Style: Beach Style
Room: Kitchen
Material: Paint Grade
Finish: Snowdrift 'Matte'
Dealer: The Cabinetry - MA
Photographer: Colleen Dolan
Mid-sized beach style galley medium tone wood floor eat-in kitchen photo in New York with a double-bowl sink, shaker cabinets, white cabinets, granite countertops, blue backsplash, stainless steel appliances and an island
Mid-sized beach style galley medium tone wood floor eat-in kitchen photo in New York with a double-bowl sink, shaker cabinets, white cabinets, granite countertops, blue backsplash, stainless steel appliances and an island
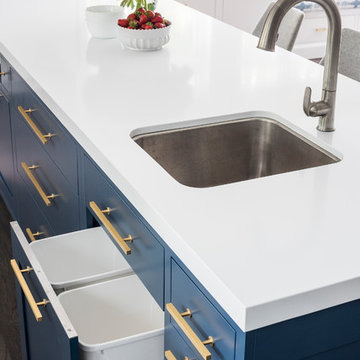
A hip young family moving from Boston tackled an enormous makeover of an antique colonial revival home in downtown Larchmont. The kitchen area was quite spacious but benefitted from a small bump out for a banquette and additional windows. Navy blue island and tall cabinetry matched to Benjamin Moore’s Van Deusen blue is balanced by crisp white (Benjamin Moore’s Chantilly Lace) cabinetry on the perimeter. The mid-century inspired suspended fireplace adds warmth and style to the kitchen. A tile covered range hood blends the ventilation into the walls. Brushed brass hardware by Lewis Dolan in a contemporary T-bar shape offer clean lines in a warm metallic tone.
White Marble countertops on the perimeter are balanced by white quartz composite on the island. Kitchen design and custom cabinetry by Studio Dearborn. Countertops by Rye Marble. Refrigerator--Subzero; Range—Viking French door oven--Viking. Dacor Wine Station. Dishwashers—Bosch. Ventilation—Best. Hardware—Lewis Dolan. Lighting—Rejuvenation. Sink--Franke. Stools—Soho Concept. Photography Adam Kane Macchia.
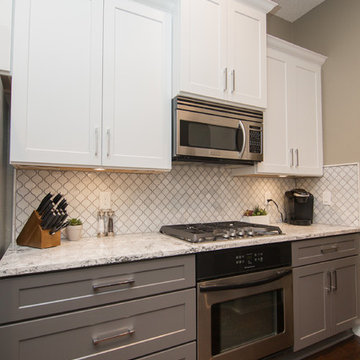
This customer wanted to completely update the kitchen making it more modern, in preparation for possibly selling it in the next few years. The design, which included two-tone base and upper cabinets, Cambria SummerHill Quartz, chrome cabinet hardware, arabesque marble backsplash tile, and undercabinet lighting made the final product simply stellar!
Kitchen with a Double-Bowl Sink Ideas
48





