Kitchen with Glass Sheet Backsplash and White Appliances Ideas
Refine by:
Budget
Sort by:Popular Today
1 - 20 of 1,582 photos
Item 1 of 3

Example of a large trendy l-shaped light wood floor, beige floor and vaulted ceiling eat-in kitchen design in Dallas with an undermount sink, flat-panel cabinets, white cabinets, white backsplash, glass sheet backsplash, an island, beige countertops, onyx countertops and white appliances
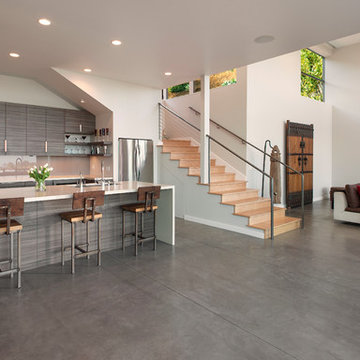
Architect: Becker Henson Niksto
General Contractor: Allen Construction
Photographer: Jim Bartsch Photography
Inspiration for a mid-sized contemporary galley concrete floor eat-in kitchen remodel in Santa Barbara with an undermount sink, flat-panel cabinets, medium tone wood cabinets, quartz countertops, white backsplash, white appliances, an island and glass sheet backsplash
Inspiration for a mid-sized contemporary galley concrete floor eat-in kitchen remodel in Santa Barbara with an undermount sink, flat-panel cabinets, medium tone wood cabinets, quartz countertops, white backsplash, white appliances, an island and glass sheet backsplash
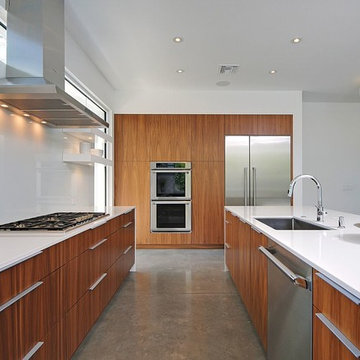
RIckie Agapito - aofotos.com
Eat-in kitchen - large modern u-shaped concrete floor eat-in kitchen idea in Orlando with an undermount sink, flat-panel cabinets, medium tone wood cabinets, quartz countertops, white backsplash, glass sheet backsplash, white appliances and an island
Eat-in kitchen - large modern u-shaped concrete floor eat-in kitchen idea in Orlando with an undermount sink, flat-panel cabinets, medium tone wood cabinets, quartz countertops, white backsplash, glass sheet backsplash, white appliances and an island
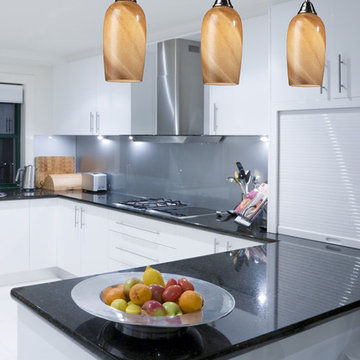
Modern Satin Nickel Kitchen Pendant
Mid-sized trendy l-shaped ceramic tile enclosed kitchen photo in New York with flat-panel cabinets, white cabinets, granite countertops, metallic backsplash, glass sheet backsplash, white appliances and an island
Mid-sized trendy l-shaped ceramic tile enclosed kitchen photo in New York with flat-panel cabinets, white cabinets, granite countertops, metallic backsplash, glass sheet backsplash, white appliances and an island
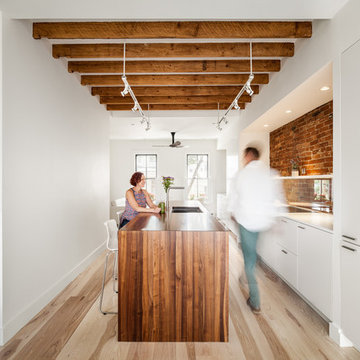
photos by Matt Delphenich
Large minimalist single-wall light wood floor eat-in kitchen photo in Boston with an undermount sink, flat-panel cabinets, white cabinets, wood countertops, glass sheet backsplash, white appliances and an island
Large minimalist single-wall light wood floor eat-in kitchen photo in Boston with an undermount sink, flat-panel cabinets, white cabinets, wood countertops, glass sheet backsplash, white appliances and an island
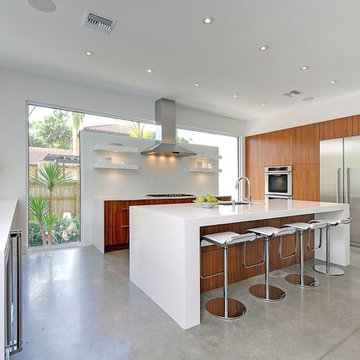
RIckie Agapito - aofotos.com
E2 Homes
Green Apple Architecture
S & W Kitchens
Large minimalist u-shaped concrete floor open concept kitchen photo in Orlando with an undermount sink, glass-front cabinets, medium tone wood cabinets, quartz countertops, yellow backsplash, glass sheet backsplash, white appliances and an island
Large minimalist u-shaped concrete floor open concept kitchen photo in Orlando with an undermount sink, glass-front cabinets, medium tone wood cabinets, quartz countertops, yellow backsplash, glass sheet backsplash, white appliances and an island
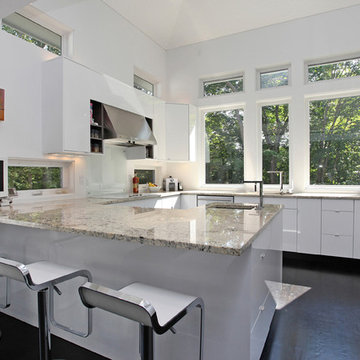
Colin Corbo & Michael Bowman Photography
Inspiration for a contemporary u-shaped dark wood floor open concept kitchen remodel in New York with flat-panel cabinets, white cabinets, glass sheet backsplash, white appliances, white backsplash and granite countertops
Inspiration for a contemporary u-shaped dark wood floor open concept kitchen remodel in New York with flat-panel cabinets, white cabinets, glass sheet backsplash, white appliances, white backsplash and granite countertops
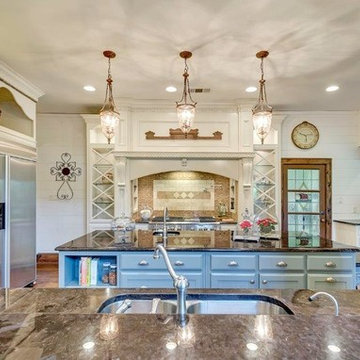
Inspiration for a huge farmhouse galley medium tone wood floor open concept kitchen remodel in Dallas with an undermount sink, shaker cabinets, white cabinets, granite countertops, beige backsplash, glass sheet backsplash, white appliances and an island
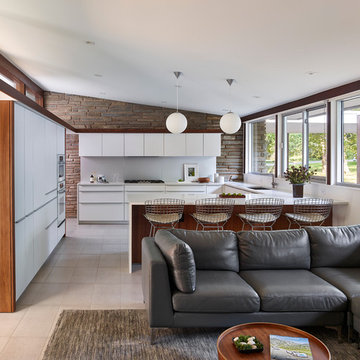
The kitchen and family room renovation preserves the horizontal eyebrow detail, maintains exposure of the stone wall, improves functionality, and accentuates the line of the ribbon windows. © Jeffrey Totaro, photographer
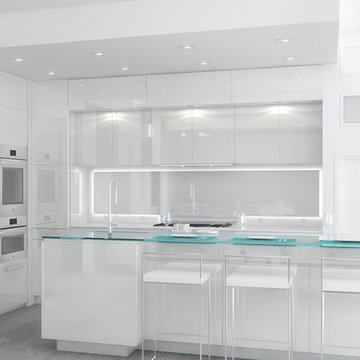
Inspiration for a large modern l-shaped medium tone wood floor eat-in kitchen remodel in New York with an undermount sink, flat-panel cabinets, white cabinets, glass countertops, white backsplash, glass sheet backsplash, white appliances and an island
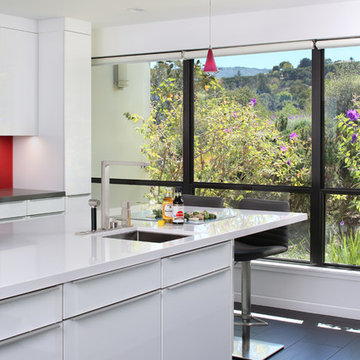
Bernard Andre Photography
Example of a large trendy porcelain tile eat-in kitchen design in San Francisco with an undermount sink, flat-panel cabinets, white cabinets, quartz countertops, red backsplash, glass sheet backsplash, white appliances and an island
Example of a large trendy porcelain tile eat-in kitchen design in San Francisco with an undermount sink, flat-panel cabinets, white cabinets, quartz countertops, red backsplash, glass sheet backsplash, white appliances and an island
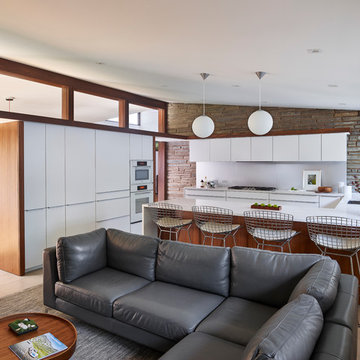
A new kitchen layout within the footprint of the original space reinforces open-plan living and connectivity between rooms. All white Poggenpohl cabinetry, and matching white Miele appliances, and aluminum backsplash give contrast to the original architectural materials. © Jeffrey Totaro, photographer
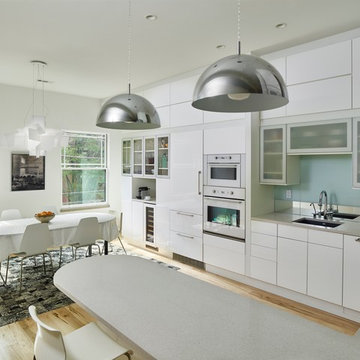
The white cabinets, white counter, glass and mirror backsplash all combine to bring light and clarity to this Center City kitchen.
Photo: Jeffrey Totaro
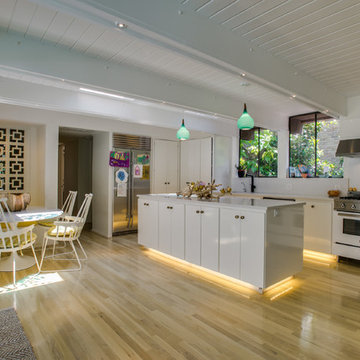
Shoot2sell
Interior Furnishings/Finishes: Moser Yeaman
Kitchen - eclectic light wood floor kitchen idea in Dallas with a drop-in sink, flat-panel cabinets, white cabinets, quartz countertops, white backsplash, glass sheet backsplash, white appliances and an island
Kitchen - eclectic light wood floor kitchen idea in Dallas with a drop-in sink, flat-panel cabinets, white cabinets, quartz countertops, white backsplash, glass sheet backsplash, white appliances and an island
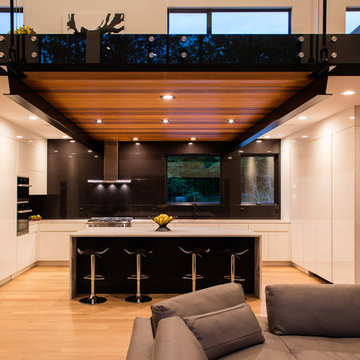
Example of a large trendy u-shaped light wood floor and brown floor kitchen design in Grand Rapids with an undermount sink, flat-panel cabinets, white cabinets, quartzite countertops, black backsplash, glass sheet backsplash, white appliances and an island
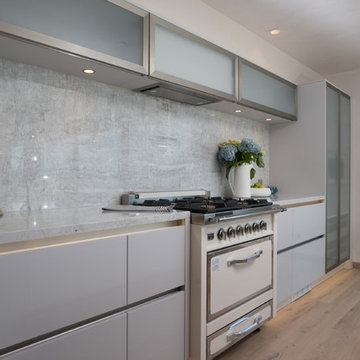
Inspiration for a large contemporary l-shaped light wood floor and beige floor open concept kitchen remodel in Other with an undermount sink, flat-panel cabinets, white cabinets, solid surface countertops, multicolored backsplash, glass sheet backsplash, white appliances, an island and gray countertops
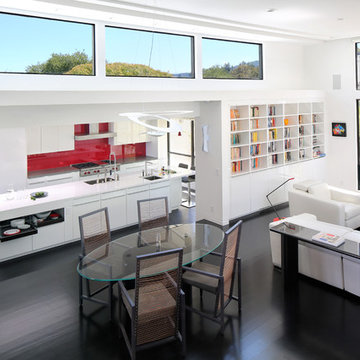
Bernard Andre Photography
Large trendy porcelain tile eat-in kitchen photo in San Francisco with an undermount sink, flat-panel cabinets, white cabinets, quartz countertops, red backsplash, glass sheet backsplash, white appliances and an island
Large trendy porcelain tile eat-in kitchen photo in San Francisco with an undermount sink, flat-panel cabinets, white cabinets, quartz countertops, red backsplash, glass sheet backsplash, white appliances and an island
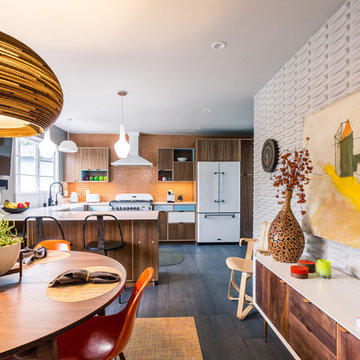
Eat-in kitchen - mid-sized 1960s u-shaped porcelain tile eat-in kitchen idea in Los Angeles with a farmhouse sink, flat-panel cabinets, medium tone wood cabinets, quartz countertops, orange backsplash, glass sheet backsplash, white appliances and an island
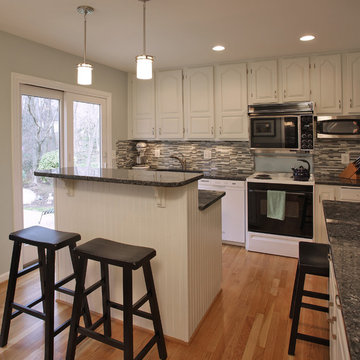
Kitchen update. Painted old dark oak cabinets, replaced hardware, constructed center bar-top island, new granite countertops, new recessed and mini-pendant lights, kitchen sliding glass doors add light and back yard access.
Kitchen with Glass Sheet Backsplash and White Appliances Ideas
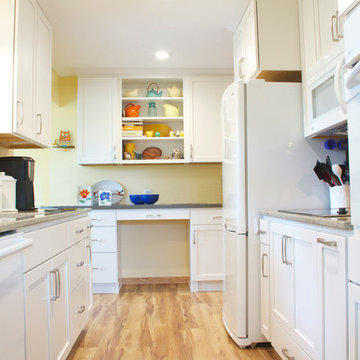
Classic white Starmark cabinets and Cambria counter-tops updated this suburban rambler.
Eat-in kitchen - mid-sized contemporary galley vinyl floor eat-in kitchen idea in Minneapolis with an undermount sink, shaker cabinets, white cabinets, quartzite countertops, black backsplash, glass sheet backsplash, white appliances and no island
Eat-in kitchen - mid-sized contemporary galley vinyl floor eat-in kitchen idea in Minneapolis with an undermount sink, shaker cabinets, white cabinets, quartzite countertops, black backsplash, glass sheet backsplash, white appliances and no island
1





