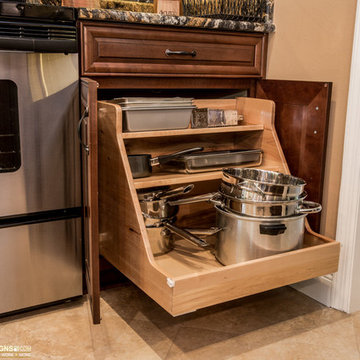Kitchen with Raised-Panel Cabinets and Glass Sheet Backsplash Ideas
Refine by:
Budget
Sort by:Popular Today
1 - 20 of 1,882 photos
Item 1 of 3
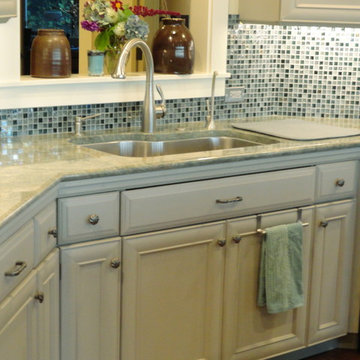
After photo- Sink area. This kitchen was a Reface Project from “Showplace Wood Products- Renew” line! The perimeter doors and drawers are Showplaces “Arlington” door style in their new Coastal Gray in a Casual Vintage Matte Finish with Walnut Glaze.
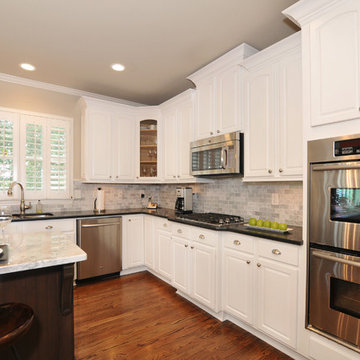
Perimeter cabinets refinished to an off white finish. Island refinished to a walnut woodgrain finish. Add ons include new raised side panels, crown & light rail molding, corbels & glass door. New countertops include Absolute Black Honed granite on perimeter and Super White Quartzite on Island. The backsplash is Carrara subway tile. Refrigerator surround was rebuilt with new trim on the sides and top to attach the cabinets above to give it a custom look. New crown molding to tie this area in with the surrounding perimeter cabinets.

6 Square painted cabinets
Main Line Kitchen Design specializes in creative design solutions for kitchens in every style. Working with our designers our customers create beautiful kitchens that will be stand the test of time.
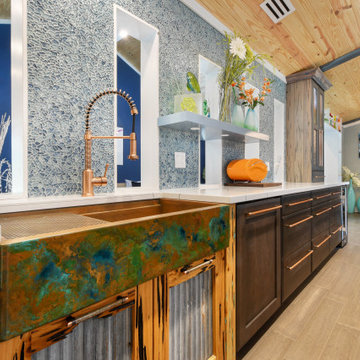
Custom copper sink, patina finish. We wanted to showcase the sink so Dan made the sink cabinet from old pecky cypress and galvanized steel. Beach glass backsplash brightens up the rich brown cabinets.

This small kitchen packs a powerful punch. By replacing an oversized sliding glass door with a 24" cantilever which created additional floor space. We tucked a large Reid Shaw farm sink with a wall mounted faucet into this recess. A 7' peninsula was added for storage, work counter and informal dining. A large oversized window floods the kitchen with light. The color of the Eucalyptus painted and glazed cabinets is reflected in both the Najerine stone counter tops and the glass mosaic backsplash tile from Oceanside Glass Tile, "Devotion" series. All dishware is stored in drawers and the large to the counter cabinet houses glassware, mugs and serving platters. Tray storage is located above the refrigerator. Bottles and large spices are located to the left of the range in a pull out cabinet. Pots and pans are located in large drawers to the left of the dishwasher. Pantry storage was created in a large closet to the left of the peninsula for oversized items as well as the microwave. Additional pantry storage for food is located to the right of the refrigerator in an alcove. Cooking ventilation is provided by a pull out hood so as not to distract from the lines of the kitchen.
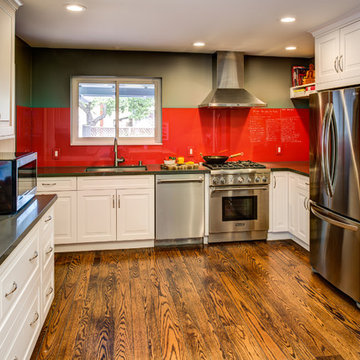
The small eat - in kitchen was designed with functionality in mind. The clients needed as much counter space as possible for cooking and prepping, as well as a dedicated spot for their many cookbooks.
Soda Glass panels were used for the backsplash. The clients are able to write down recipes, weekly meal schedules and notes on the glass backsplash - making for a truly functional and personal kitchen. The extendable dining table was purchased to cater to their growing family.
Treve Johnson Photography
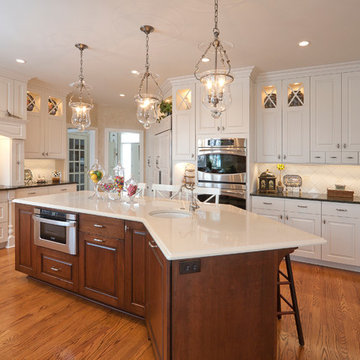
Classic
Elegant u-shaped eat-in kitchen photo in New York with an undermount sink, raised-panel cabinets, white cabinets, granite countertops, white backsplash, glass sheet backsplash and stainless steel appliances
Elegant u-shaped eat-in kitchen photo in New York with an undermount sink, raised-panel cabinets, white cabinets, granite countertops, white backsplash, glass sheet backsplash and stainless steel appliances
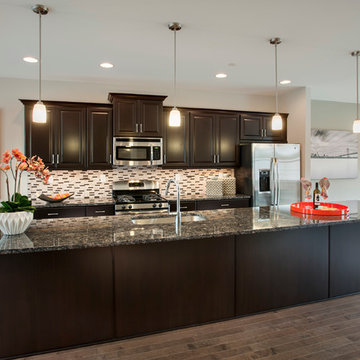
The Kitchen features a large granite island with dark expresso cabinets and stainless steel appliances.
Open concept kitchen - mid-sized transitional galley dark wood floor open concept kitchen idea in Philadelphia with an undermount sink, raised-panel cabinets, dark wood cabinets, granite countertops, beige backsplash, glass sheet backsplash, stainless steel appliances and an island
Open concept kitchen - mid-sized transitional galley dark wood floor open concept kitchen idea in Philadelphia with an undermount sink, raised-panel cabinets, dark wood cabinets, granite countertops, beige backsplash, glass sheet backsplash, stainless steel appliances and an island
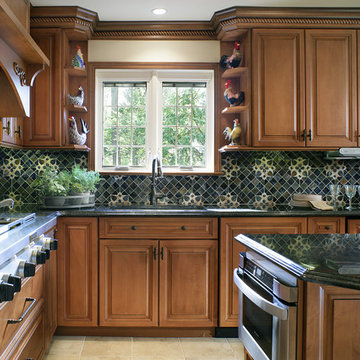
My client's cherished rooster collection creates a colorful focal point over the sink. Crown moldings, which continue around the room, are given more importance with rope embellishments.
Photography Peter Rymwid
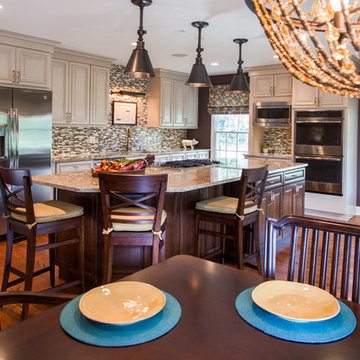
Todd Pierson
Large elegant l-shaped medium tone wood floor eat-in kitchen photo in Chicago with an undermount sink, raised-panel cabinets, beige cabinets, granite countertops, beige backsplash, stainless steel appliances, an island and glass sheet backsplash
Large elegant l-shaped medium tone wood floor eat-in kitchen photo in Chicago with an undermount sink, raised-panel cabinets, beige cabinets, granite countertops, beige backsplash, stainless steel appliances, an island and glass sheet backsplash
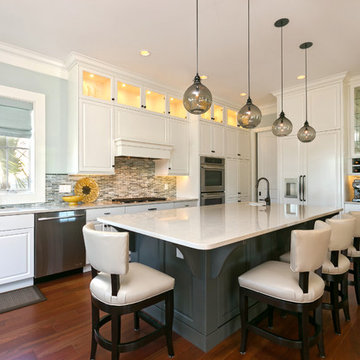
Photography: Patrick Brickman
Interior Design: Dwelling
Mid-sized beach style single-wall dark wood floor open concept kitchen photo in Charleston with a double-bowl sink, raised-panel cabinets, white cabinets, quartz countertops, multicolored backsplash, glass sheet backsplash, paneled appliances and an island
Mid-sized beach style single-wall dark wood floor open concept kitchen photo in Charleston with a double-bowl sink, raised-panel cabinets, white cabinets, quartz countertops, multicolored backsplash, glass sheet backsplash, paneled appliances and an island
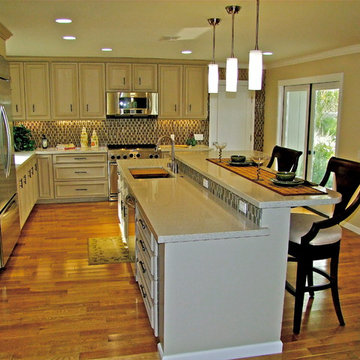
October 5 Fine Home Builders
Example of a mid-sized classic l-shaped medium tone wood floor and brown floor open concept kitchen design in Los Angeles with a single-bowl sink, raised-panel cabinets, beige cabinets, quartzite countertops, multicolored backsplash, stainless steel appliances, an island and glass sheet backsplash
Example of a mid-sized classic l-shaped medium tone wood floor and brown floor open concept kitchen design in Los Angeles with a single-bowl sink, raised-panel cabinets, beige cabinets, quartzite countertops, multicolored backsplash, stainless steel appliances, an island and glass sheet backsplash
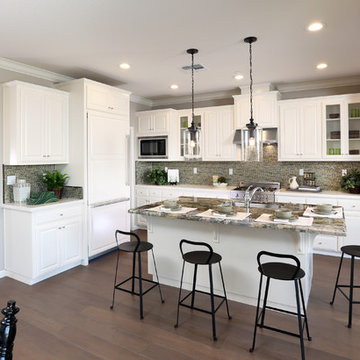
Douglas Johnson Photography
Beach style l-shaped medium tone wood floor open concept kitchen photo in San Francisco with an undermount sink, raised-panel cabinets, white cabinets, granite countertops, glass sheet backsplash, stainless steel appliances and an island
Beach style l-shaped medium tone wood floor open concept kitchen photo in San Francisco with an undermount sink, raised-panel cabinets, white cabinets, granite countertops, glass sheet backsplash, stainless steel appliances and an island
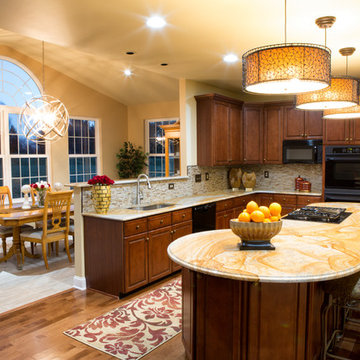
The Sunroom tile is a 12x24 Porcelain tile installed with a staggered joint, The kitchen Hardwood is Hickory with a warm cherry stain. The Backsplash is done in all Mohawk Glass Mosaic with staggered joints
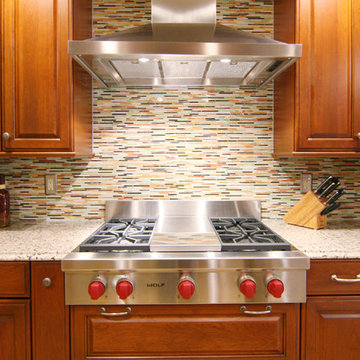
The Kitchen Source, kitchen remode
Eat-in kitchen - contemporary galley eat-in kitchen idea in Dallas with an undermount sink, raised-panel cabinets, medium tone wood cabinets, granite countertops, multicolored backsplash, glass sheet backsplash and stainless steel appliances
Eat-in kitchen - contemporary galley eat-in kitchen idea in Dallas with an undermount sink, raised-panel cabinets, medium tone wood cabinets, granite countertops, multicolored backsplash, glass sheet backsplash and stainless steel appliances
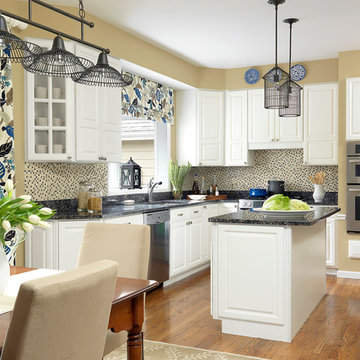
Alise O'Brien Photography
Example of a mid-sized classic l-shaped medium tone wood floor eat-in kitchen design in Other with an undermount sink, raised-panel cabinets, white cabinets, granite countertops, multicolored backsplash, glass sheet backsplash, stainless steel appliances and an island
Example of a mid-sized classic l-shaped medium tone wood floor eat-in kitchen design in Other with an undermount sink, raised-panel cabinets, white cabinets, granite countertops, multicolored backsplash, glass sheet backsplash, stainless steel appliances and an island
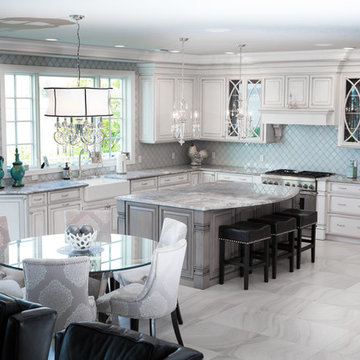
Custom Transitional Kitchen. White painted cabinets with a gray glaze. Island cherry wood stained gray cabinets.
Large transitional l-shaped porcelain tile eat-in kitchen photo in New York with a farmhouse sink, raised-panel cabinets, white cabinets, marble countertops, blue backsplash, glass sheet backsplash, stainless steel appliances and an island
Large transitional l-shaped porcelain tile eat-in kitchen photo in New York with a farmhouse sink, raised-panel cabinets, white cabinets, marble countertops, blue backsplash, glass sheet backsplash, stainless steel appliances and an island
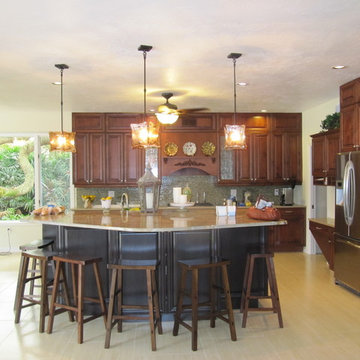
Alex McGregor, Montreal Canada
Example of a large classic single-wall porcelain tile eat-in kitchen design in Tampa with an undermount sink, raised-panel cabinets, medium tone wood cabinets, quartz countertops, green backsplash, glass sheet backsplash and stainless steel appliances
Example of a large classic single-wall porcelain tile eat-in kitchen design in Tampa with an undermount sink, raised-panel cabinets, medium tone wood cabinets, quartz countertops, green backsplash, glass sheet backsplash and stainless steel appliances
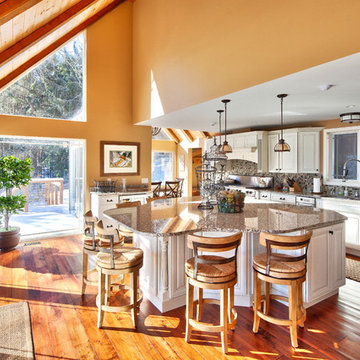
Large mountain style single-wall medium tone wood floor open concept kitchen photo in New York with an undermount sink, raised-panel cabinets, white cabinets, granite countertops, multicolored backsplash, glass sheet backsplash, stainless steel appliances and an island
Kitchen with Raised-Panel Cabinets and Glass Sheet Backsplash Ideas
1


